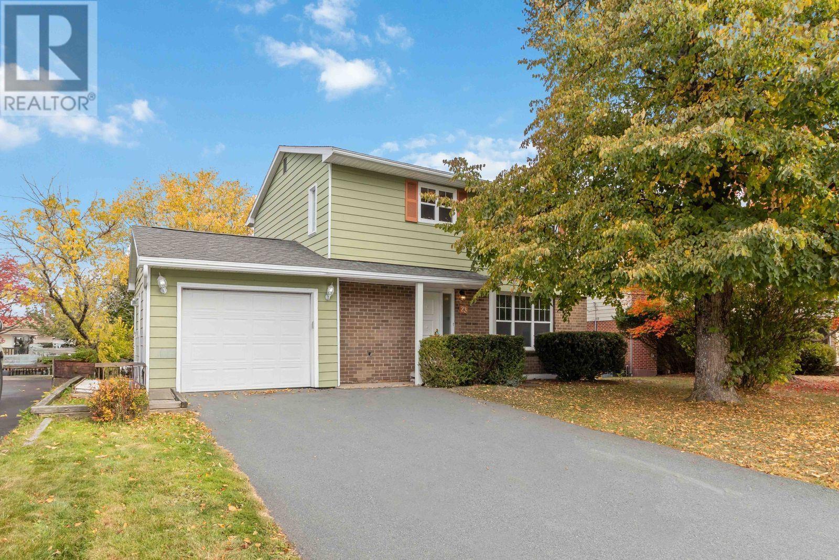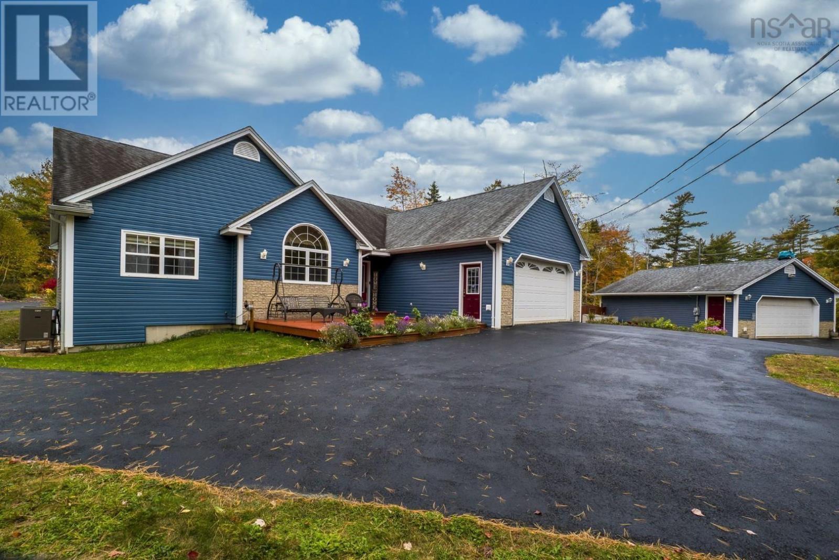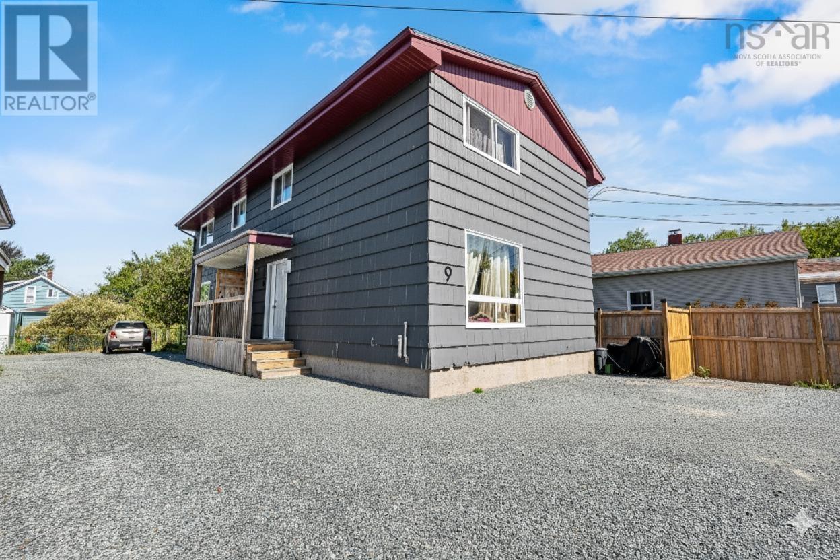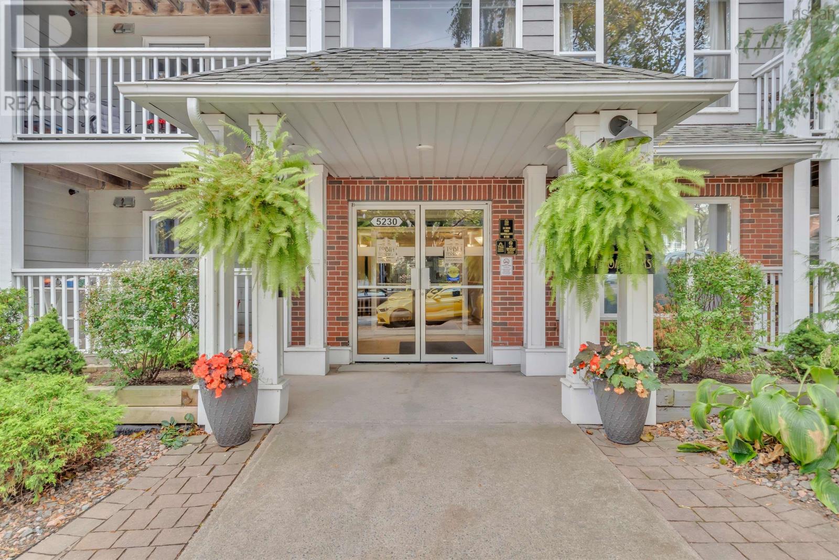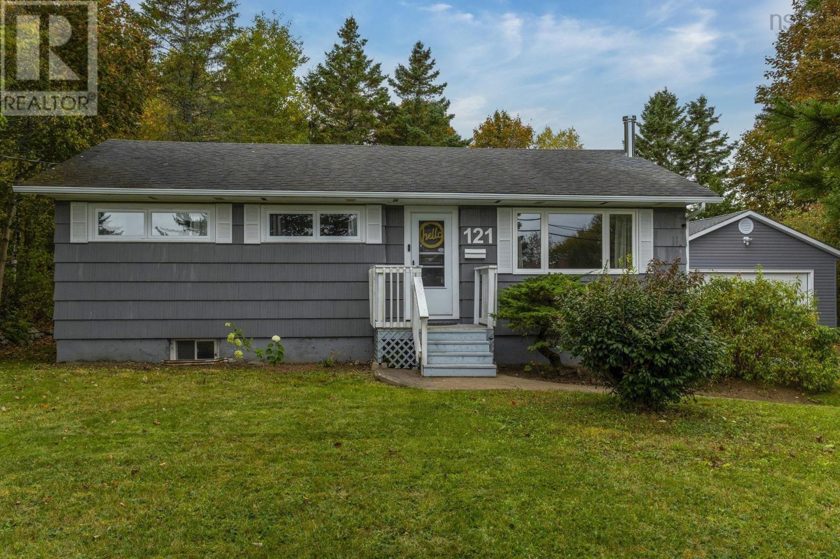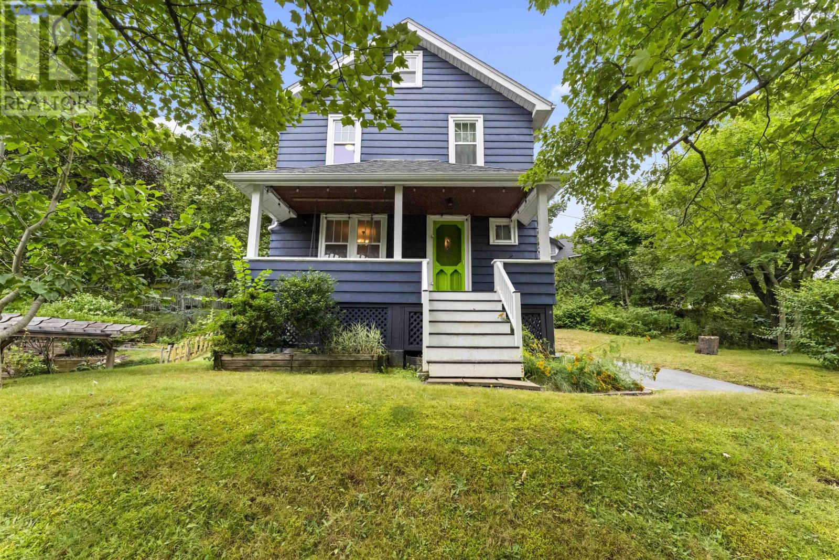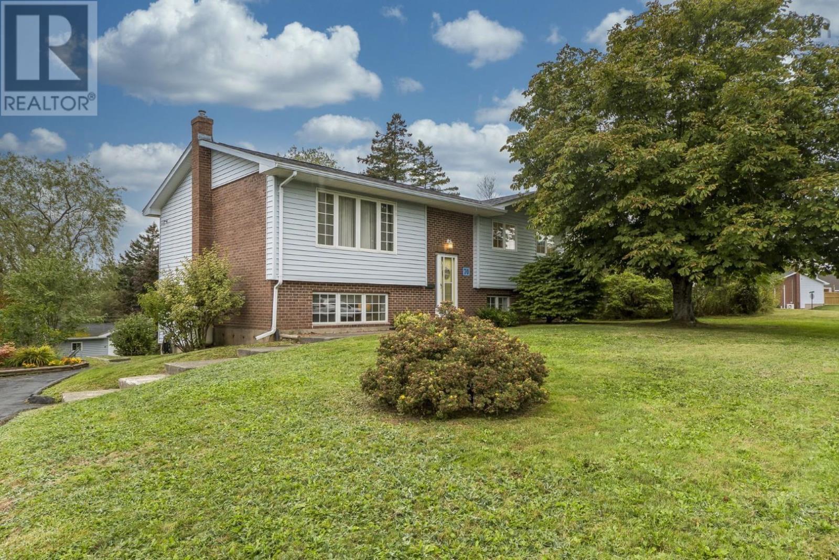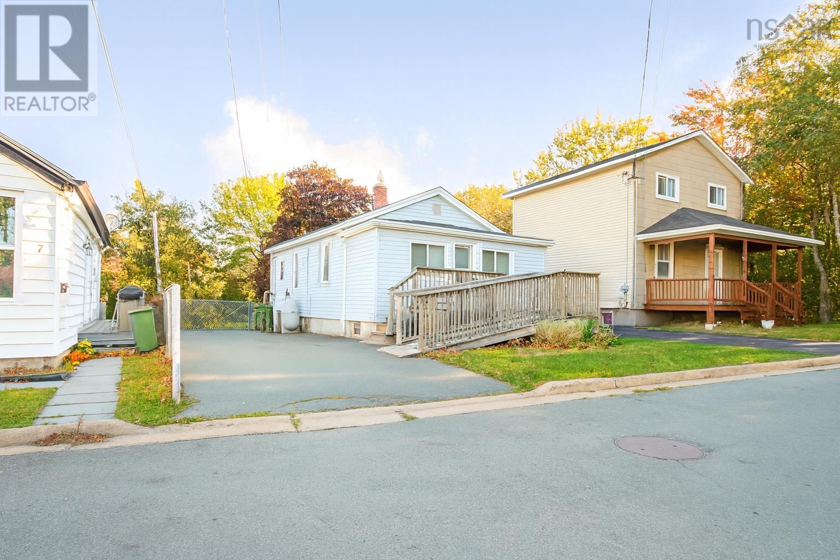- Houseful
- NS
- Dartmouth
- Forest Hills
- 1 Cassandra Dr
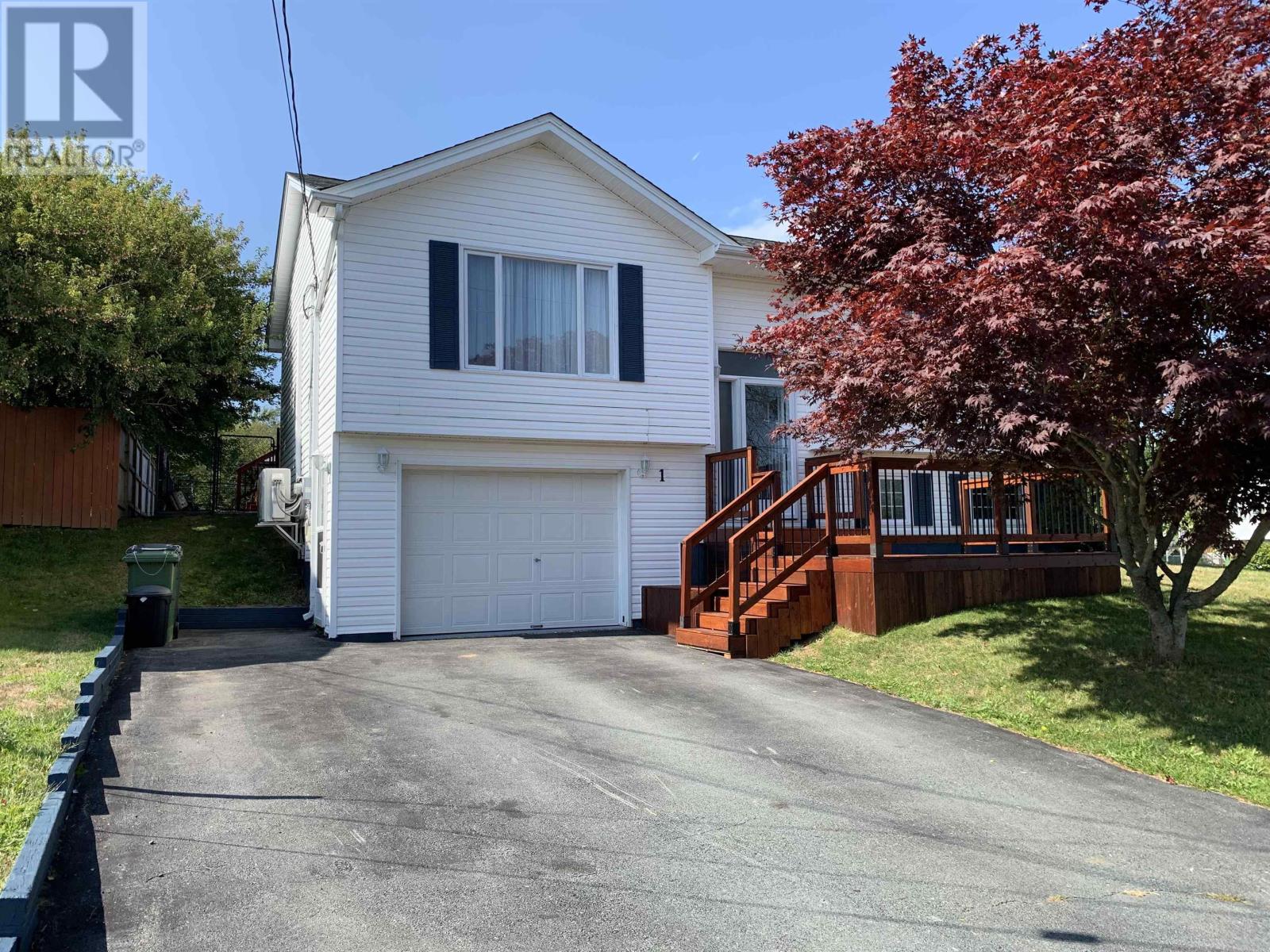
1 Cassandra Dr
For Sale
48 Days
$589,000 $29K
$559,900
3 beds
3 baths
1,720 Sqft
1 Cassandra Dr
For Sale
48 Days
$589,000 $29K
$559,900
3 beds
3 baths
1,720 Sqft
Highlights
This home is
2%
Time on Houseful
48 Days
Description
- Home value ($/Sqft)$326/Sqft
- Time on Houseful48 days
- Property typeSingle family
- Style2 level
- Neighbourhood
- Lot size6,730 Sqft
- Year built1997
- Mortgage payment
Beautiful Home, Quiet, Established, Low Traffic Neighbourhood. Income/Multi-generational property. Backyard Suite eligible, with separate, side-street driveway. Fully fenced backyard for pool, young children, pets. The Auburn neighbourhood includes some of the best schools in the city. Close to all amenities, shopping, recreation, golf course, schools, places of worship, trails, Transit, etc. The Market isn't showing many properties of this caliber. Please take a close look. All new, top grade appliances, over the last 6 years. Water heater Nov 2022, roof 2019, newer heat pump 6 yrs (just serviced) , 15x24 attached garage, rear deck 12x20, front deck 8x12, plus entrance landing, corner lot. Have a look and judge for yourself. (id:63267)
Home overview
Amenities / Utilities
- Cooling Wall unit, heat pump
- Sewer/ septic Municipal sewage system
Exterior
- # total stories 1
- Has garage (y/n) Yes
Interior
- # full baths 2
- # half baths 1
- # total bathrooms 3.0
- # of above grade bedrooms 3
- Flooring Ceramic tile, hardwood, laminate
Location
- Community features Recreational facilities, school bus
- Subdivision Dartmouth
Lot/ Land Details
- Lot desc Landscaped
- Lot dimensions 0.1545
Overview
- Lot size (acres) 0.15
- Building size 1720
- Listing # 202522277
- Property sub type Single family residence
- Status Active
Rooms Information
metric
- Bedroom 10.6m X 10.6m
Level: Lower - Recreational room / games room 11.7m X 15.1m
Level: Lower - Bathroom (# of pieces - 1-6) 5m X 6m
Level: Lower - Laundry 6.5m X 5.1m
Level: Lower - Dining room 11m X 8m
Level: Main - Primary bedroom 12.1m X 10.1m
Level: Main - Kitchen 7.9m X 9m
Level: Main - Bathroom (# of pieces - 1-6) 4 pc
Level: Main - Ensuite (# of pieces - 2-6) 4 pc
Level: Main - Bedroom 9.11m X 10.11m
Level: Main - Living room 13.9m X 15.5m
Level: Main
SOA_HOUSEKEEPING_ATTRS
- Listing source url Https://www.realtor.ca/real-estate/28807510/1-cassandra-drive-dartmouth-dartmouth
- Listing type identifier Idx
The Home Overview listing data and Property Description above are provided by the Canadian Real Estate Association (CREA). All other information is provided by Houseful and its affiliates.

Lock your rate with RBC pre-approval
Mortgage rate is for illustrative purposes only. Please check RBC.com/mortgages for the current mortgage rates
$-1,493
/ Month25 Years fixed, 20% down payment, % interest
$
$
$
%
$
%

Schedule a viewing
No obligation or purchase necessary, cancel at any time
Nearby Homes
Real estate & homes for sale nearby





