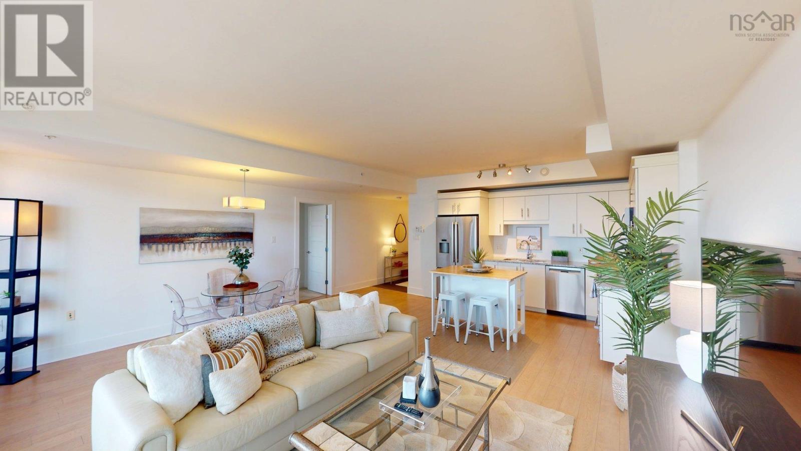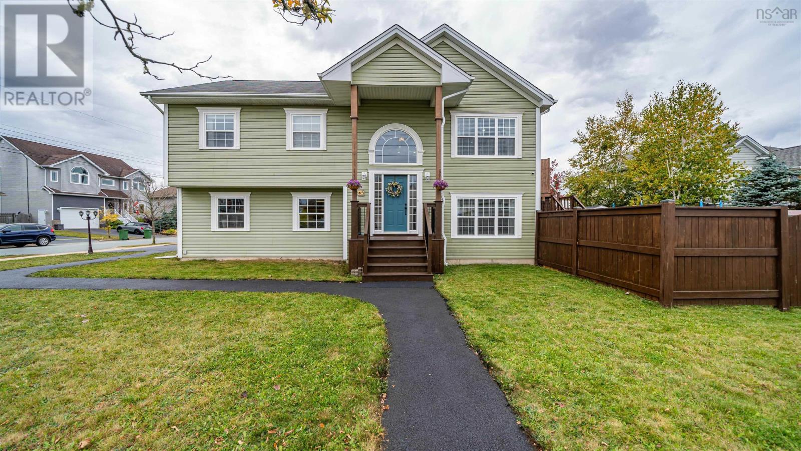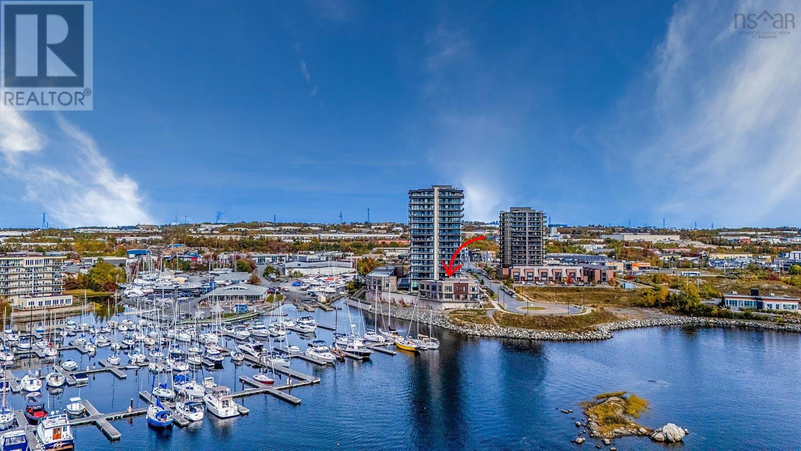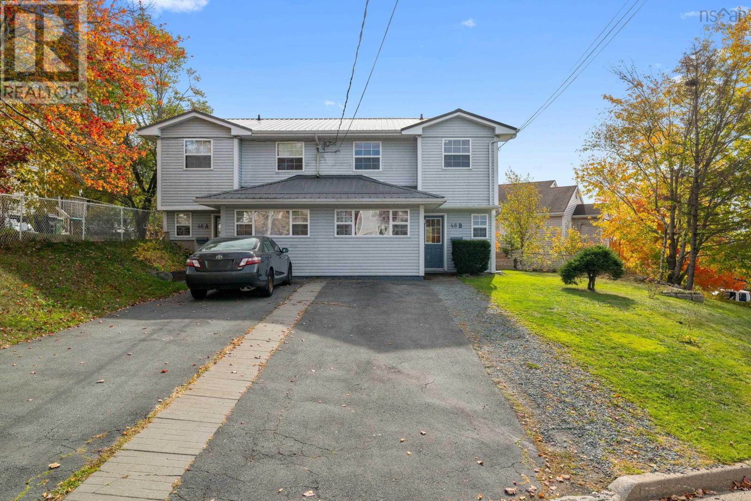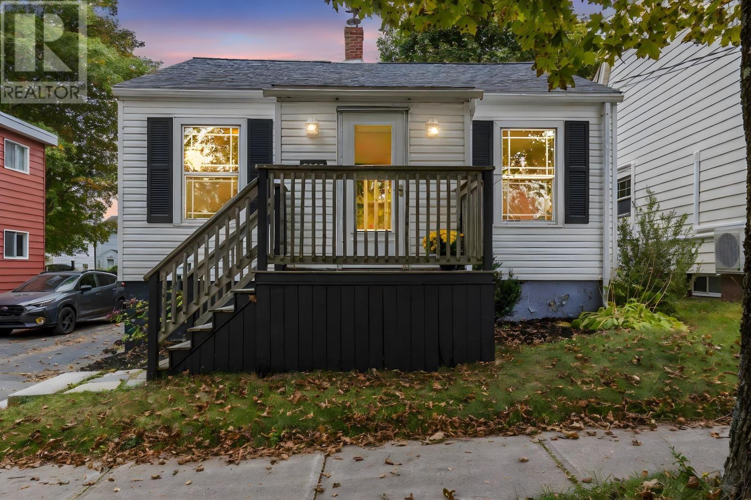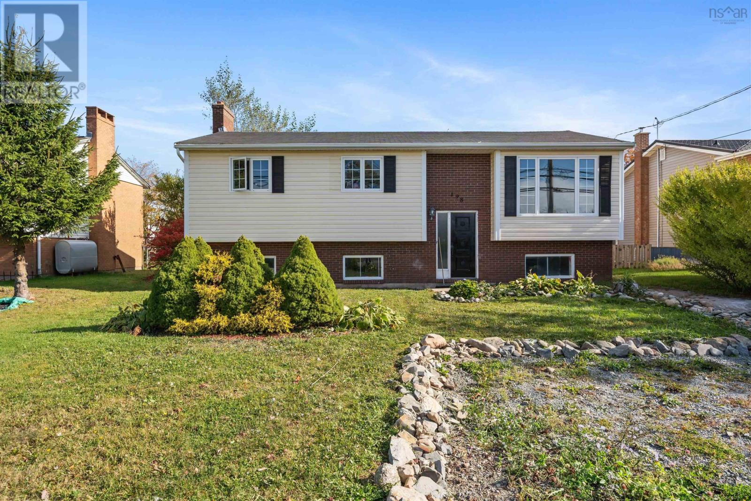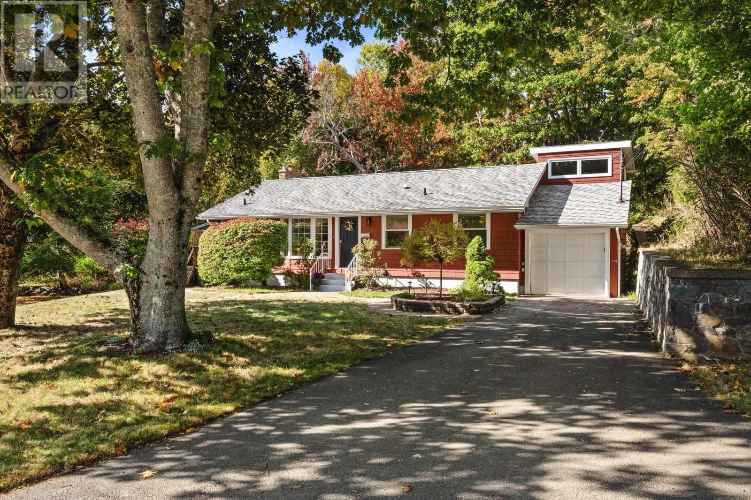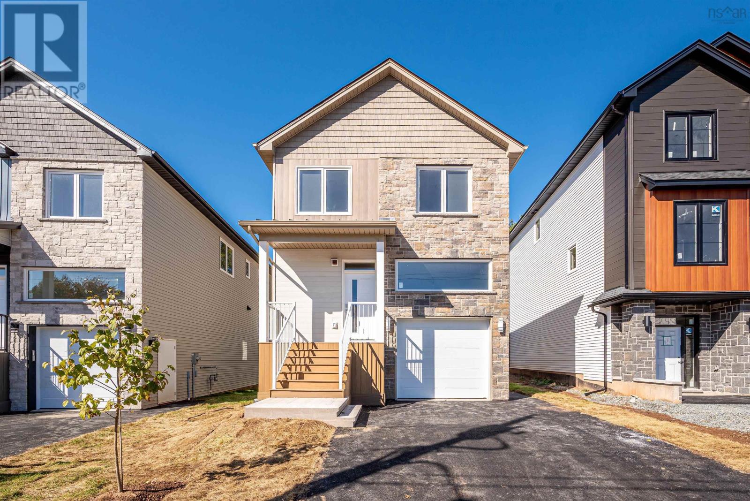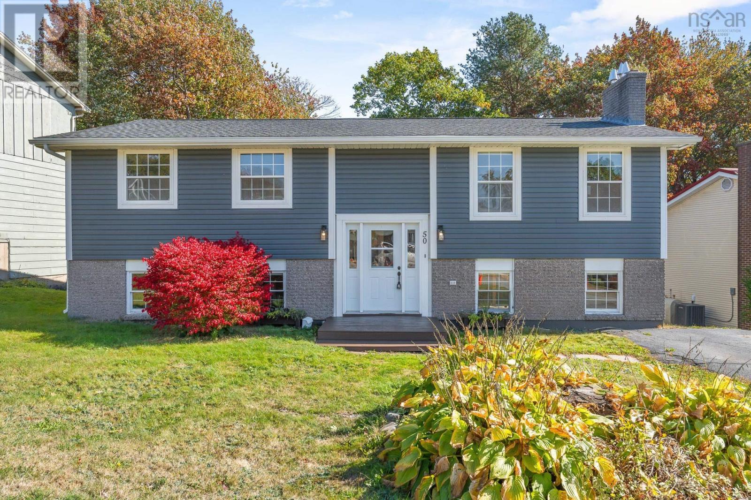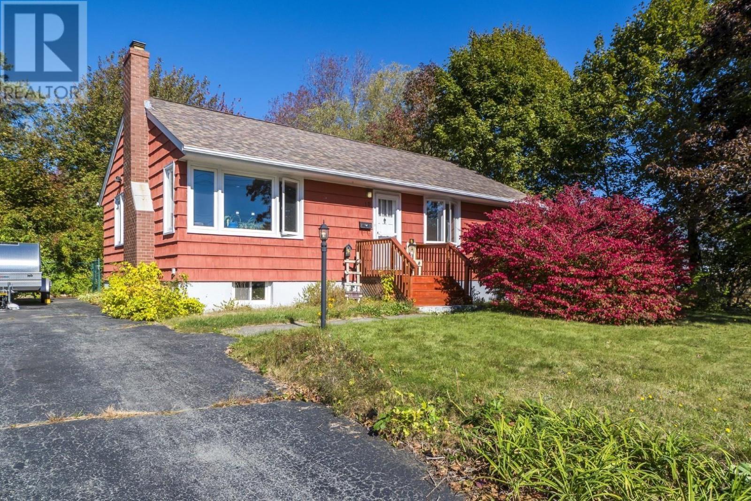
Highlights
Description
- Home value ($/Sqft)$302/Sqft
- Time on Housefulnew 13 hours
- Property typeSingle family
- StyleBungalow
- Lot size8,059 Sqft
- Year built1958
- Mortgage payment
Sweet 3-bedroom, 2-bathroom bungalow nestled in the highly sought-after Woodlawn subdivision. This home perfectly blends original character with modern updates. Beautiful hardwood floors flow throughout the main level, complemented by a cozy propane fireplace in the living room. The updated kitchen and main-floor bathroom add a fresh, stylish touch. The basement offers a large, recently renovated rec room, with a dry bar, a flexible exercise or play area, a convenient laundry closet and a second full bathroom. The utility room provides ample built-in storage. Step outside to a large deck overlooking the private, treed, and fully fenced backyard ideal for relaxing or entertaining. Updates include windows (2020) and roof shingles (2016). A wonderful combination of comfort, charm, and location! (id:63267)
Home overview
- Sewer/ septic Municipal sewage system
- # total stories 1
- # full baths 2
- # total bathrooms 2.0
- # of above grade bedrooms 3
- Flooring Ceramic tile, hardwood, laminate, vinyl
- Subdivision Dartmouth
- Lot desc Landscaped
- Lot dimensions 0.185
- Lot size (acres) 0.19
- Building size 1790
- Listing # 202525966
- Property sub type Single family residence
- Status Active
- Laundry 6.8m X 3.4m
Level: Basement - Bathroom (# of pieces - 1-6) 5.4m X 6.4m
Level: Basement - Recreational room / games room 17.1m X NaNm
Level: Basement - Utility 13.11m X 19.2m
Level: Basement - Bathroom (# of pieces - 1-6) 8.7m X 4.1m
Level: Main - Living room 13.2m X 12.2m
Level: Main - Foyer 3.2m X 5.16m
Level: Main - Bedroom 9.3m X 8.6m
Level: Main - Dining room 8.4m X 9.8m
Level: Main - Primary bedroom 12.3m X 10.1m
Level: Main - Bedroom 8.8m X 10.9m
Level: Main - Kitchen 9.3m X NaNm
Level: Main
- Listing source url Https://www.realtor.ca/real-estate/28996661/10-ellenvale-avenue-dartmouth-dartmouth
- Listing type identifier Idx

$-1,440
/ Month

