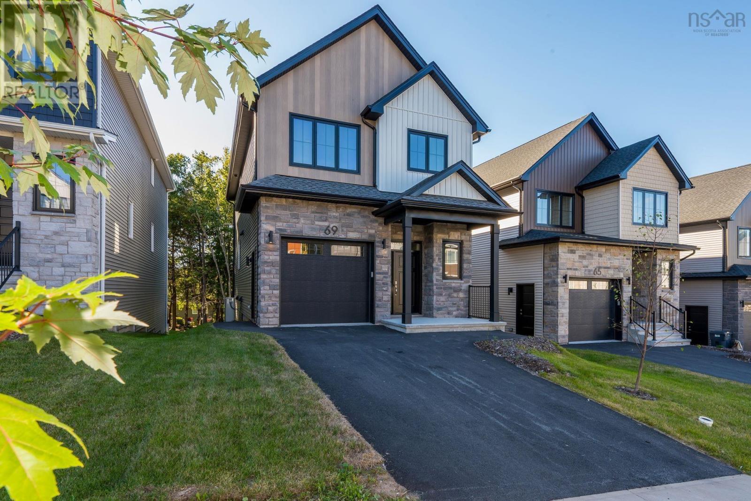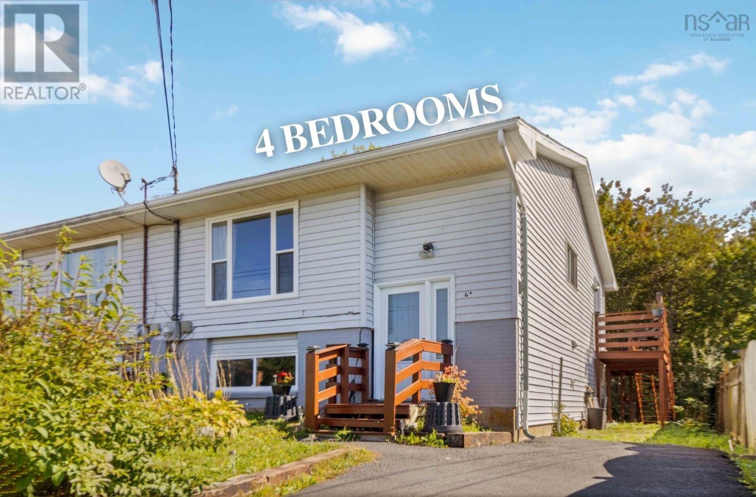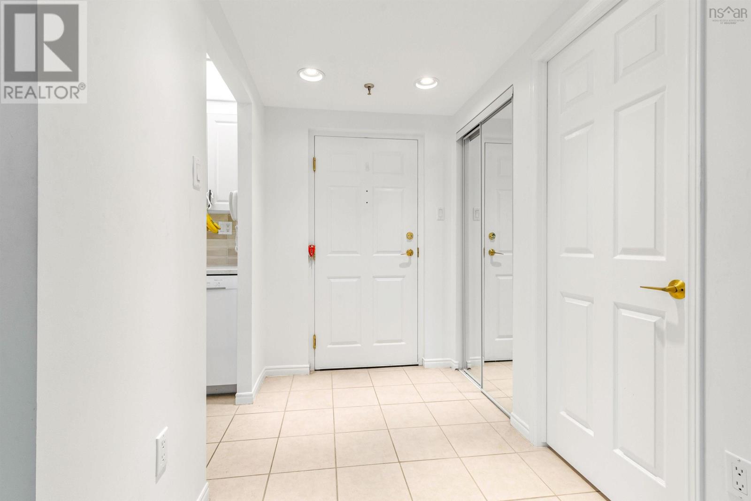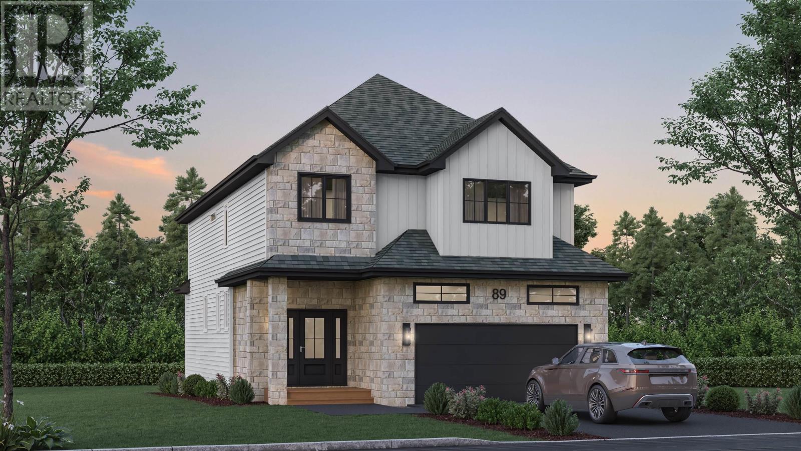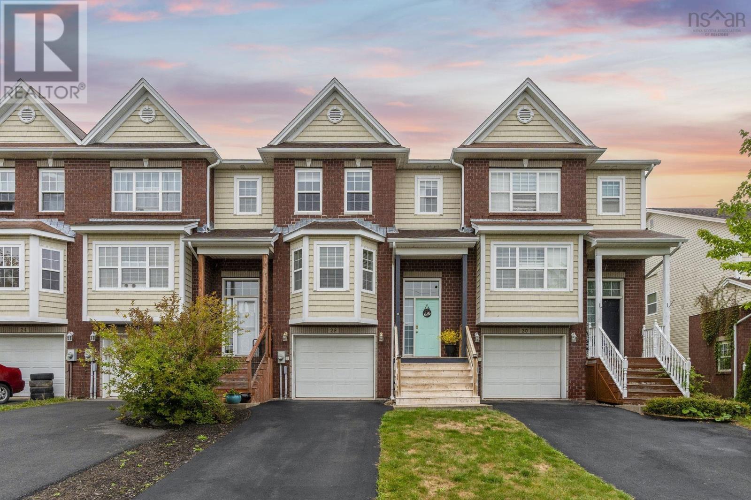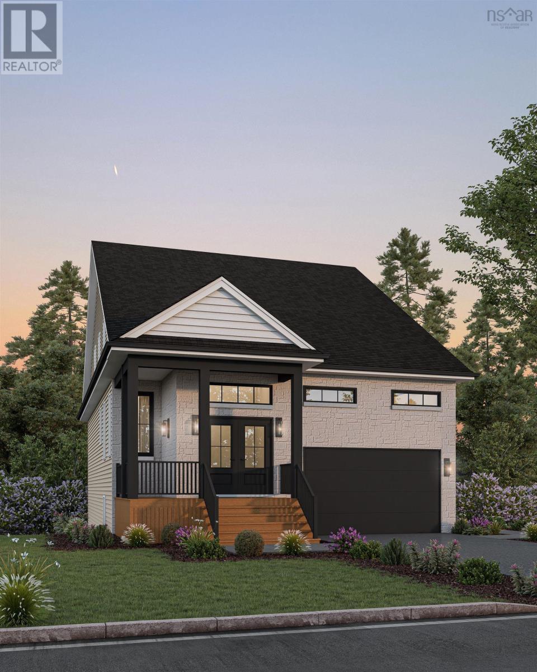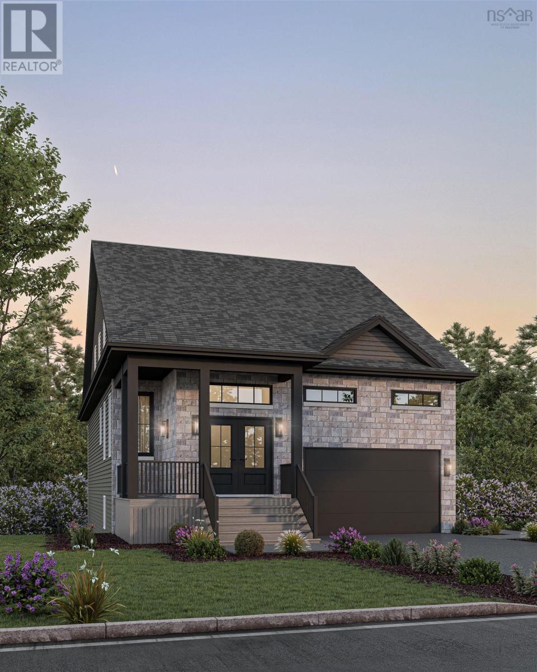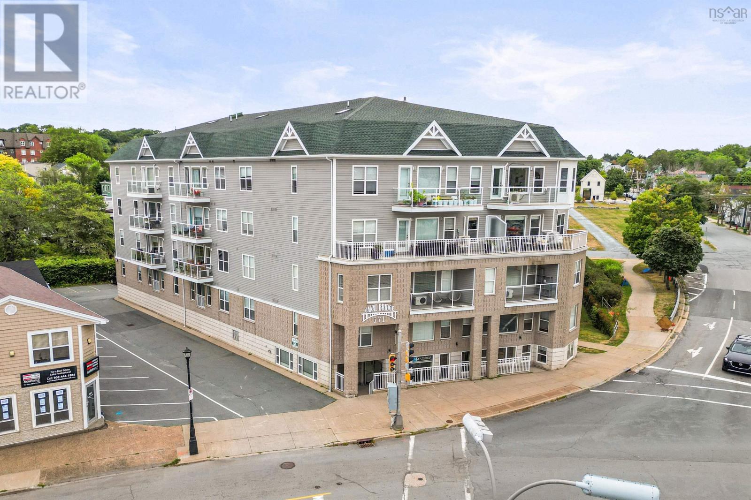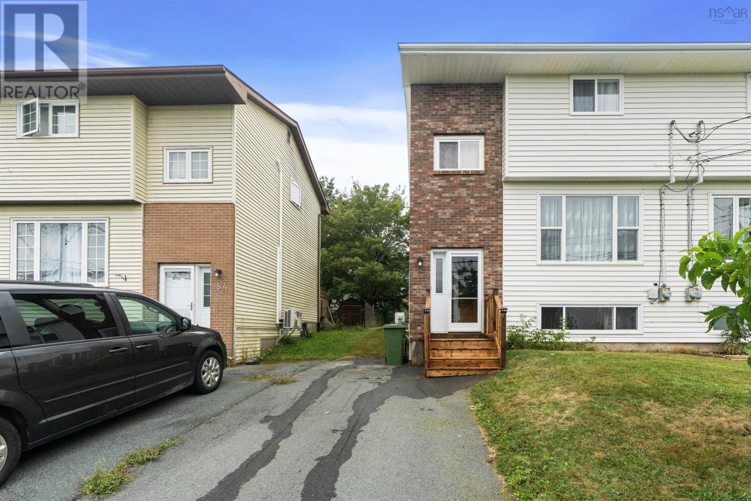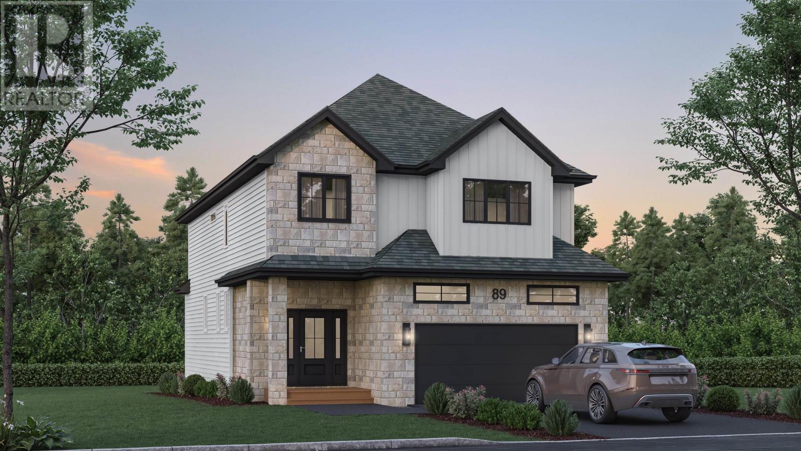
Highlights
Description
- Home value ($/Sqft)$293/Sqft
- Time on Housefulnew 9 hours
- Property typeSingle family
- Lot size5,253 Sqft
- Mortgage payment
Ever dreamed of owning a brand-new Construction with a legal secondary suite? You asked for it, and Cresco has delivered! Introducing The Evergreen, a brand-new design debuting on Gardenia Way in The Parks of Lake Charles. This spacious 3,395 sq. ft. two-storey detached home offers four bedrooms, 3.5 bathrooms, a walkout basement, double car garage, and a generous walk-in pantryperfect for those who value comfort, luxury, and functionality. With soaring 9 ceilings on both the main and lower levels, abundant natural light, and an open, grand layout, this home feels airy and inviting. Each bedroom includes a walk-in closet, and the upstairs laundry room features a sink, counters, cabinetry, and a linen closet, with both upstairs bathrooms offering double sinks. Comfort is ensured with a fully ducted natural gas heat pump system and gas rough-ins for stove and barbecue. Best of all, upgraded to a fully self-contained legal suite with its own entrance kitchen, laundry and heating source ideal for multigenerational living or rental income. bathrooms offering double sinks. Comfort is ensured with a fully ducted natural gas heat pump system and gas rough-ins for stove and barbeque. This model has a finished lower level with rec room and additional bedroom; however, The Evergreen can feature a fully self-contained legal suite, ideal for multigenerational living or rental income, as well as an unfinished lower level that allows you to customize the space to fit your needs. The Evergreen is built to meet you where you are and grow with you every step of the way (id:63267)
Home overview
- Cooling Heat pump
- Sewer/ septic Municipal sewage system
- # total stories 2
- Has garage (y/n) Yes
- # full baths 3
- # half baths 1
- # total bathrooms 4.0
- # of above grade bedrooms 4
- Flooring Engineered hardwood, laminate, porcelain tile
- Community features Recreational facilities, school bus
- Subdivision Dartmouth
- Directions 1873866
- Lot desc Landscaped
- Lot dimensions 0.1206
- Lot size (acres) 0.12
- Building size 3395
- Listing # 202523925
- Property sub type Single family residence
- Status Active
- Ensuite (# of pieces - 2-6) 5 Piece
Level: 2nd - Laundry 5.3m X 10.5m
Level: 2nd - Bedroom 11.9m X 14.4m
Level: 2nd - Bathroom (# of pieces - 1-6) 4 Piece
Level: 2nd - Primary bedroom 14.11m X 15.7m
Level: 2nd - Bedroom 13.1m X 14.8m
Level: 2nd - Eat in kitchen 7.7m X 9.9m
Level: Lower - Bedroom 11.3m X 14.9m
Level: Lower - Foyer 4.1m X 6.11m
Level: Lower - Bathroom (# of pieces - 1-6) 4 Piece
Level: Lower - Living room 8.1m X 18.7m
Level: Lower - Family room 16.7m X 17.2m
Level: Main - Foyer 7.1m X 8.7m
Level: Main - Kitchen 11.4m X 12.3m
Level: Main - Dining room 9.1m X 15.7m
Level: Main - Bathroom (# of pieces - 1-6) 2 Piece
Level: Main
- Listing source url Https://www.realtor.ca/real-estate/28894267/gw002-10-gardenia-way-dartmouth-dartmouth
- Listing type identifier Idx

$-2,653
/ Month

