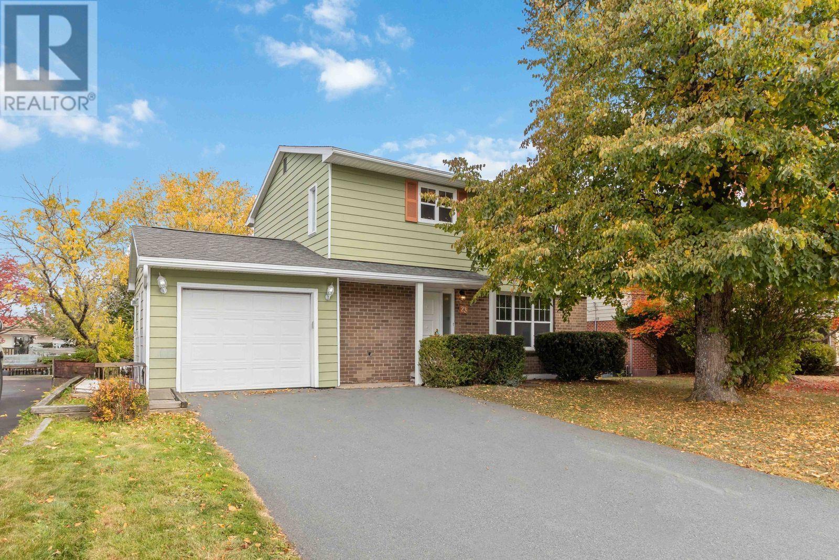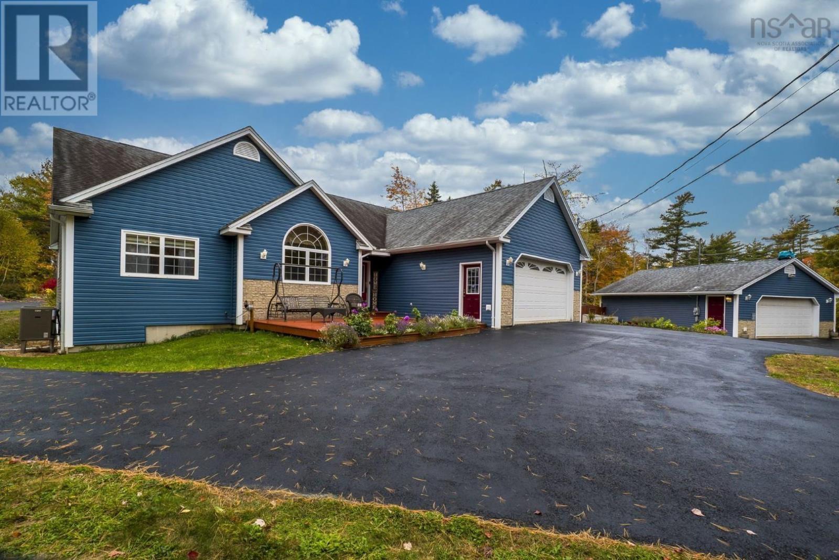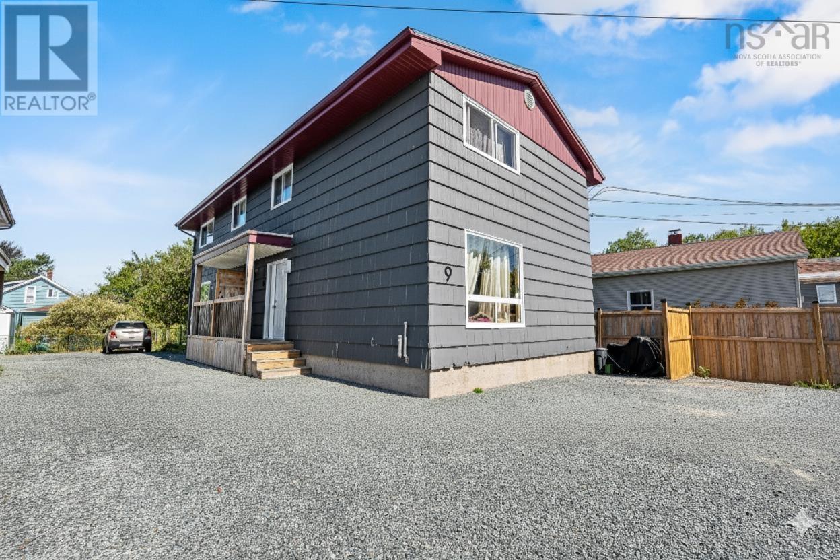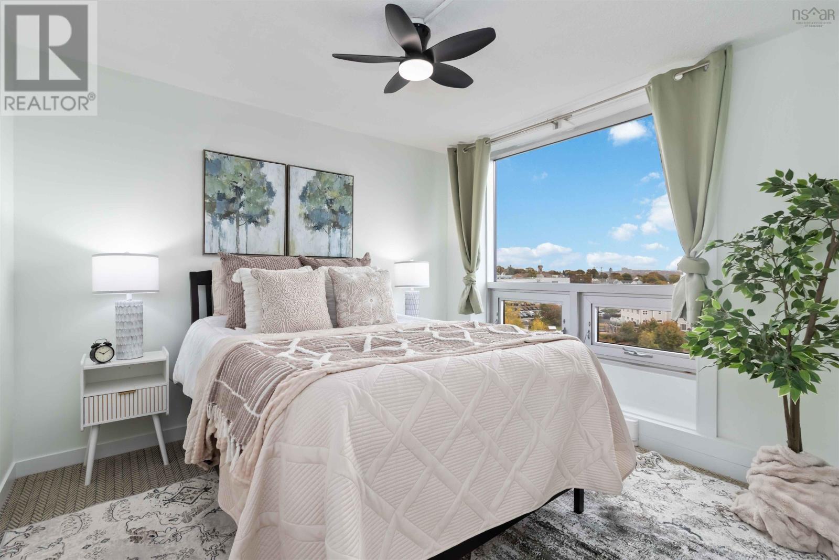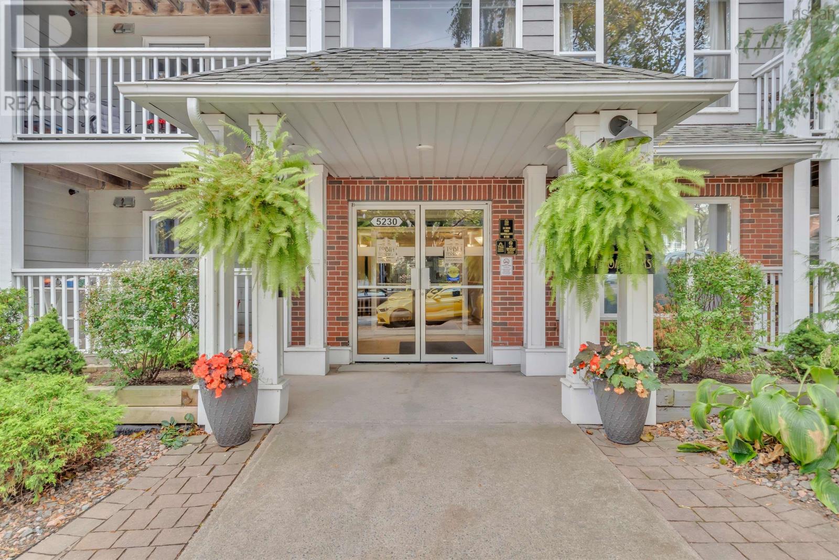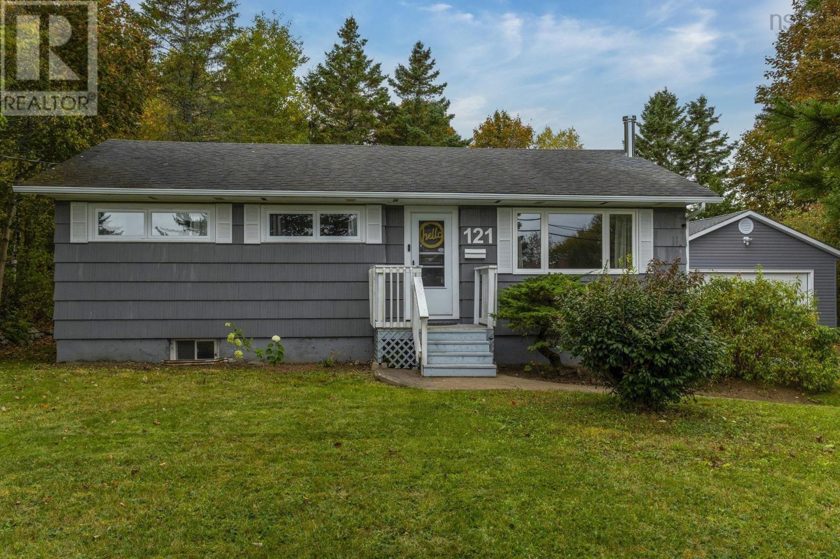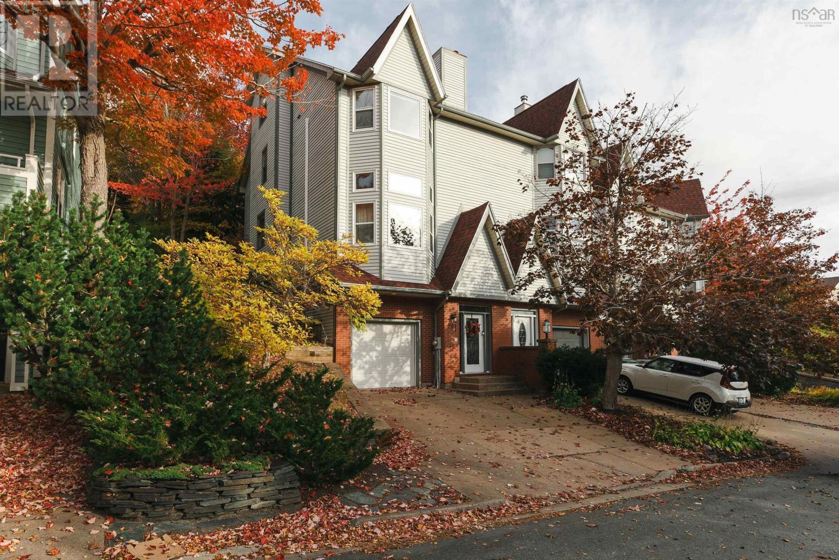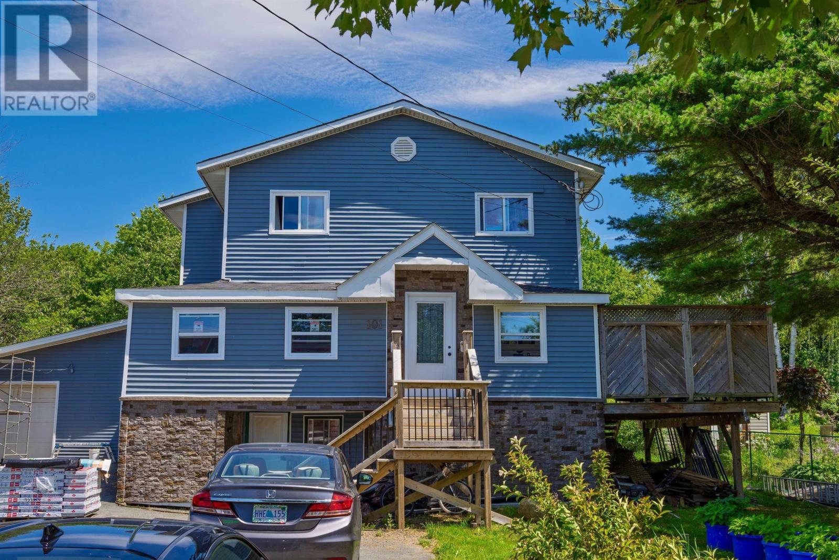
Highlights
Description
- Home value ($/Sqft)$368/Sqft
- Time on Houseful79 days
- Property typeSingle family
- Lot size0.37 Acre
- Mortgage payment
Fabulous investment opportunity in one of the fastest growing areas in Nova Scotia to own this 5 bedroom 3 bathroom large residential home sitting on a double lot (16200 sq ft) with currently R-2 zoning and unlimited possibilities for an expansion or for a total redevelopment. This 2 story home features main level open concept kitchen and living room, walk-in pantry, office/den, covered front porch and full bath. Mid level is a very large living room, 2 bedrooms incl. a primary with a walk-in closet and an ensuite. Upper level has 3 more bedrooms, a full bath and laundry room. There is a mud room and an unfinished basement that can be developed. An attached, wired garage/workshop is quite large (35 x 25)and can be easily converted into another living space or a rental suite. The separate self contained secondary suite is currently rented providing an extra income. Don't miss this great opportunity to own a property in this amazing location! (id:55581)
Home overview
- Cooling Heat pump
- Sewer/ septic Municipal sewage system
- # total stories 2
- Has garage (y/n) Yes
- # full baths 3
- # total bathrooms 3.0
- # of above grade bedrooms 5
- Flooring Laminate, tile
- Community features Recreational facilities
- Subdivision Dartmouth
- Lot desc Landscaped
- Lot dimensions 0.3719
- Lot size (acres) 0.37
- Building size 2714
- Listing # 202519491
- Property sub type Single family residence
- Status Active
- Bedroom 11m X 13.5m
Level: 2nd - Ensuite (# of pieces - 2-6) 12m X 10m
Level: 2nd - Bedroom 12m X NaNm
Level: 2nd - Bedroom 15m X NaNm
Level: 2nd - Primary bedroom 14m X 16m
Level: 2nd - Laundry / bath 9m X NaNm
Level: 2nd - Bathroom (# of pieces - 1-6) 8m X 8m
Level: 2nd - Living room 22m X NaNm
Level: 2nd - Bedroom 17m X NaNm
Level: 2nd - Bathroom (# of pieces - 1-6) 8m X NaNm
Level: Lower - Family room 35m X NaNm
Level: Lower - Mudroom 10.5m X NaNm
Level: Lower - Storage 6.5m X NaNm
Level: Main - Den 12m X 11m
Level: Main - Dining room comboned
Level: Main - Bathroom (# of pieces - 1-6) 9m X NaNm
Level: Main - Kitchen 30m X NaNm
Level: Main
- Listing source url Https://www.realtor.ca/real-estate/28685249/101-woodlawn-road-dartmouth-dartmouth
- Listing type identifier Idx

$-2,661
/ Month






