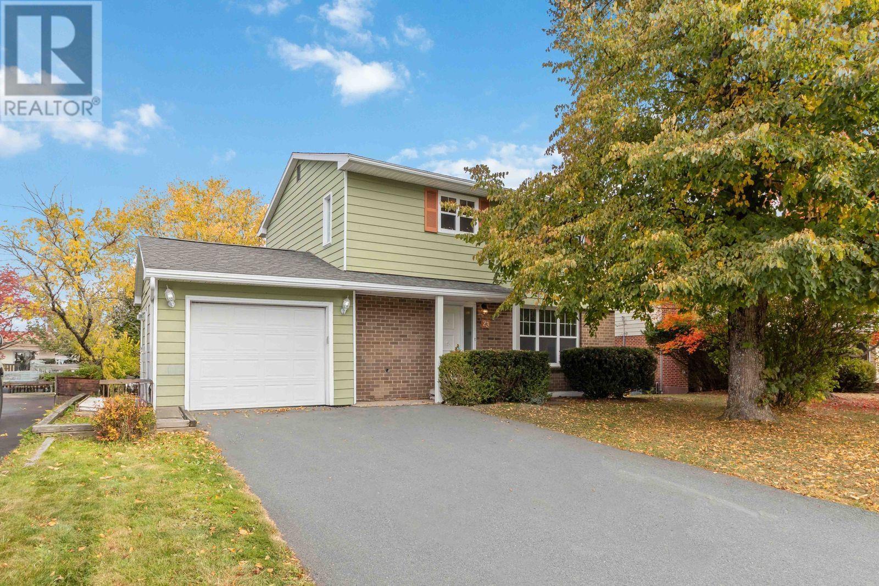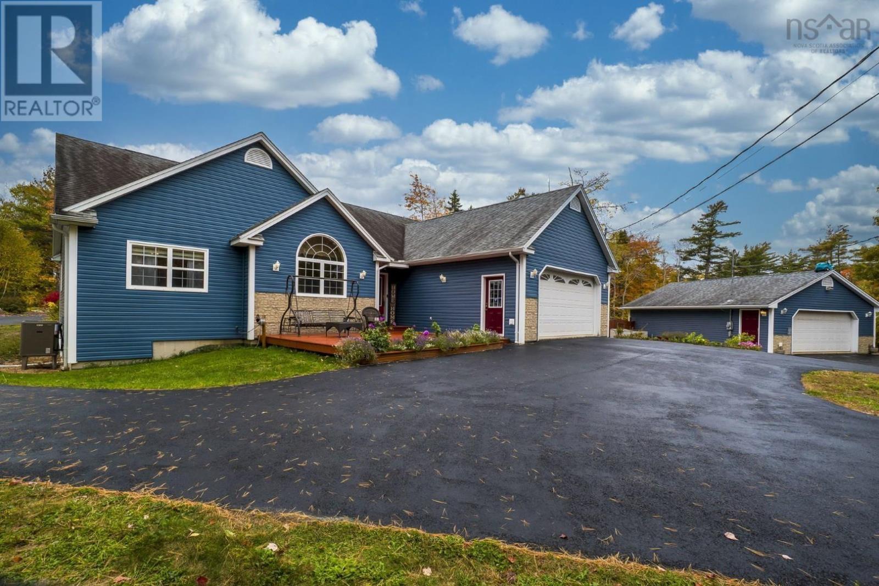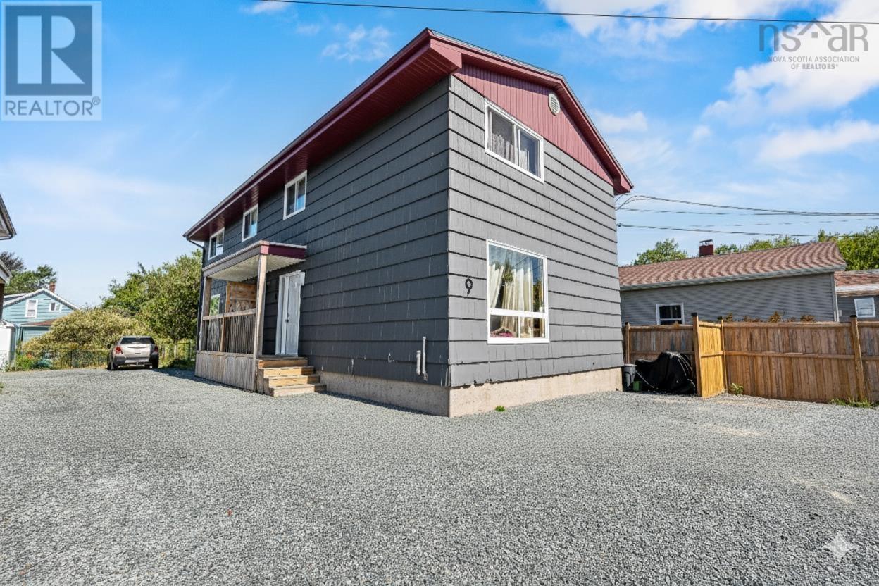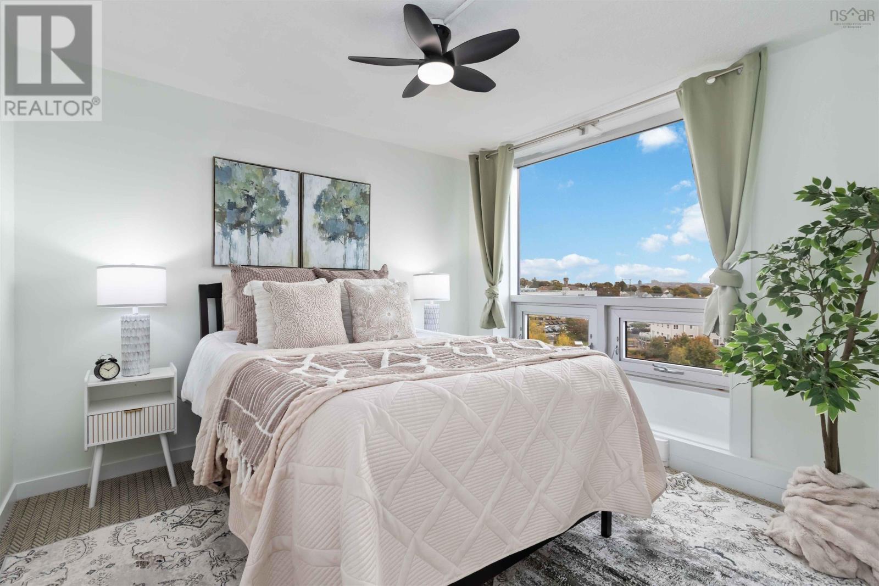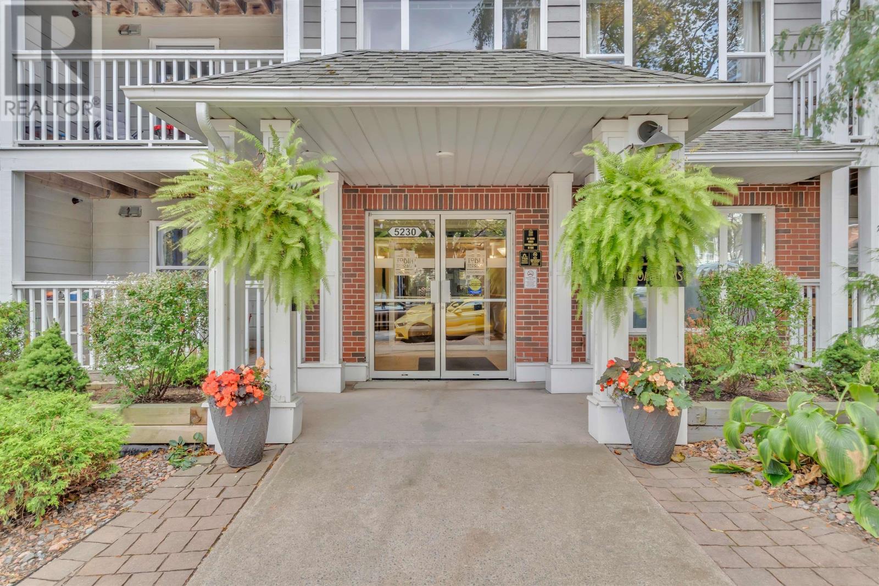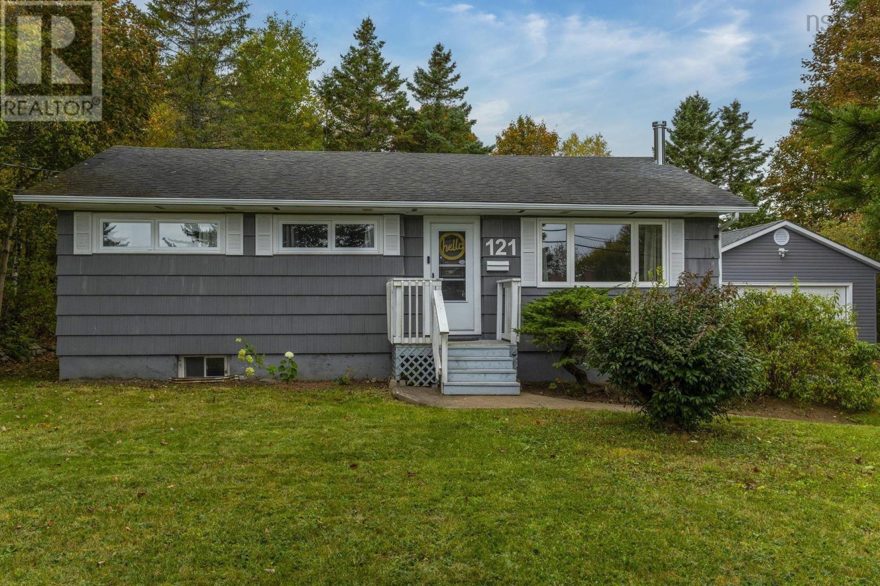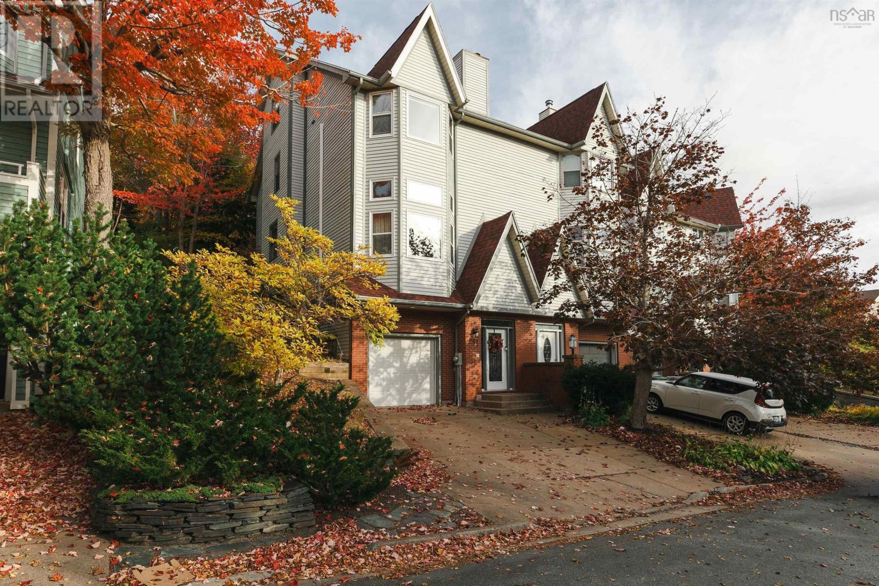- Houseful
- NS
- Halifax
- Portland - East Woodlawn
- 103 Freshwater Trl
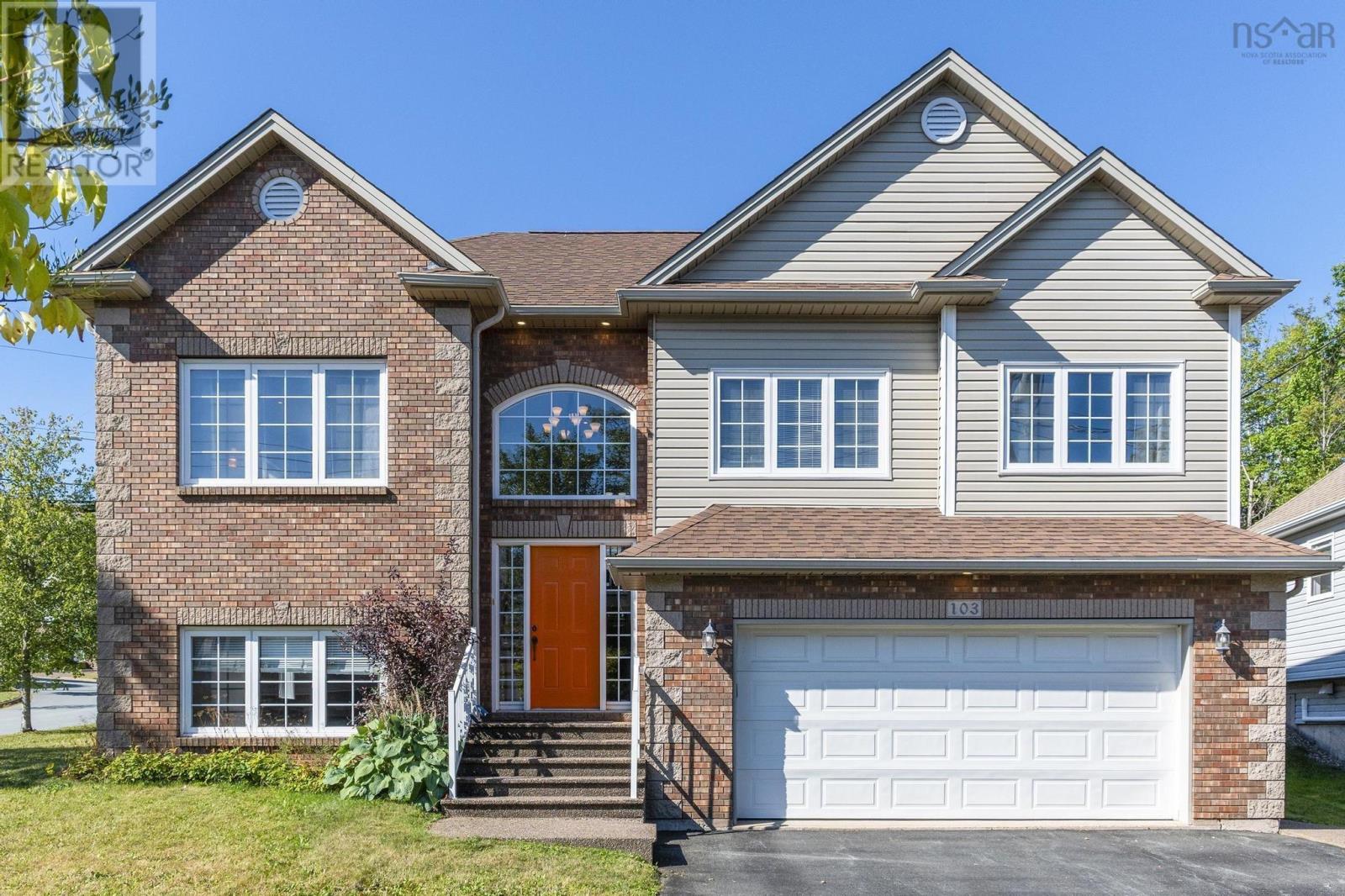
103 Freshwater Trl
103 Freshwater Trl
Highlights
Description
- Home value ($/Sqft)$310/Sqft
- Time on Houseful53 days
- Property typeSingle family
- StyleBungalow
- Neighbourhood
- Lot size9,919 Sqft
- Year built2012
- Mortgage payment
Welcome to 103 Freshwater Trail. This stunning split-entry detached home is located in one of Dartmouths most sought after neighbourhoods, right on the Portland Freshwater Trail. Just steps away from the lake, scenic walking paths, and a full range of nearby amenities, it offers the perfect balance of nature and convenience. Situated on an expansive corner lot with a generous front and side yard, this property provides plenty of outdoor space ideal for children, gardening, or entertaining. Inside, youll find hardwood floors and solid kitchen cabinetry on the main level. Designed for energy efficiency, the home is equipped with a fully ducted natural gas heat pump, natural gas hot water tank, and natural gas fireplace, helping to keep utility costs low. (id:63267)
Home overview
- Cooling Heat pump
- Sewer/ septic Municipal sewage system
- # total stories 1
- Has garage (y/n) Yes
- # full baths 3
- # total bathrooms 3.0
- # of above grade bedrooms 5
- Flooring Ceramic tile, hardwood, laminate, marble
- Community features School bus
- Subdivision Dartmouth
- Lot desc Landscaped
- Lot dimensions 0.2277
- Lot size (acres) 0.23
- Building size 2500
- Listing # 202521917
- Property sub type Single family residence
- Status Active
- Bedroom 13.8m X 10.8m
Level: Basement - Bathroom (# of pieces - 1-6) 4 Piece
Level: Basement - Recreational room / games room 22.6m X 11.1m
Level: Basement - Bedroom 10.7m X 9.4m
Level: Basement - Living room 23.9m X 11.7m
Level: Main - Dining room combined
Level: Main - Family room 12m X 17m
Level: Main - Bedroom 10.5m X 11.7m
Level: Main - Primary bedroom 15m X 11.4m
Level: Main - Kitchen 12.6m X 10m
Level: Main - Bathroom (# of pieces - 1-6) 3 Piece
Level: Main - Bedroom 12.8m X 10.8m
Level: Main - Bathroom (# of pieces - 1-6) 4 Piece
Level: Main
- Listing source url Https://www.realtor.ca/real-estate/28790101/103-freshwater-trail-dartmouth-dartmouth
- Listing type identifier Idx

$-2,067
/ Month






