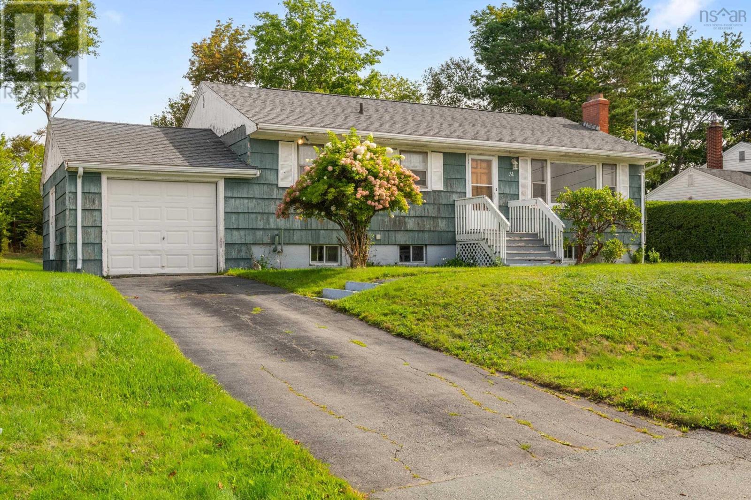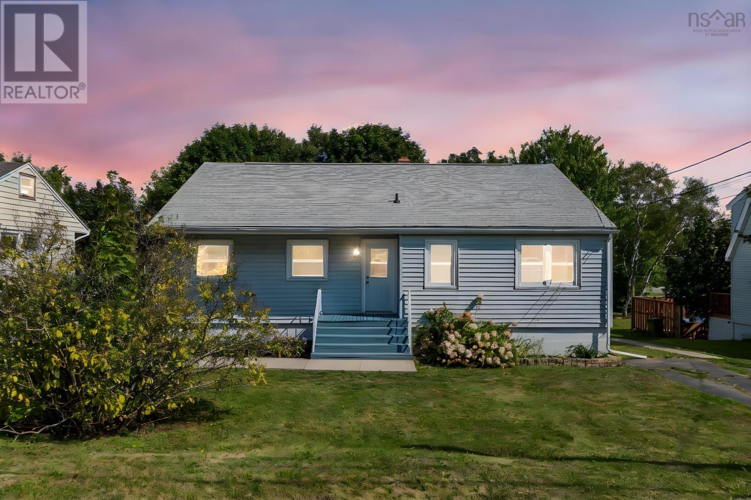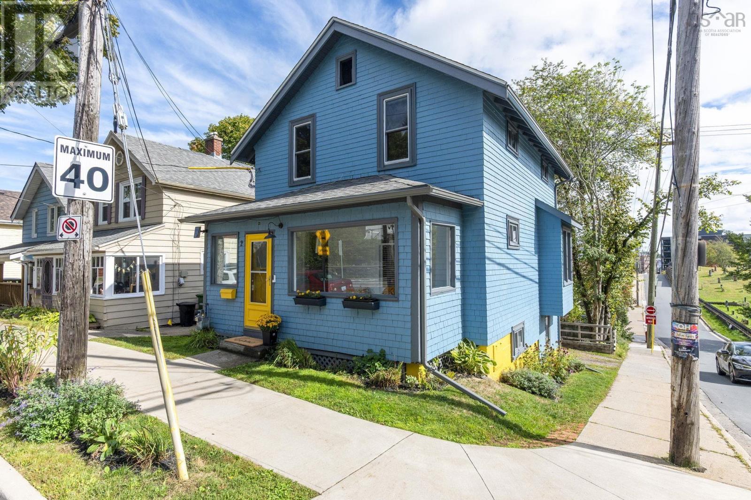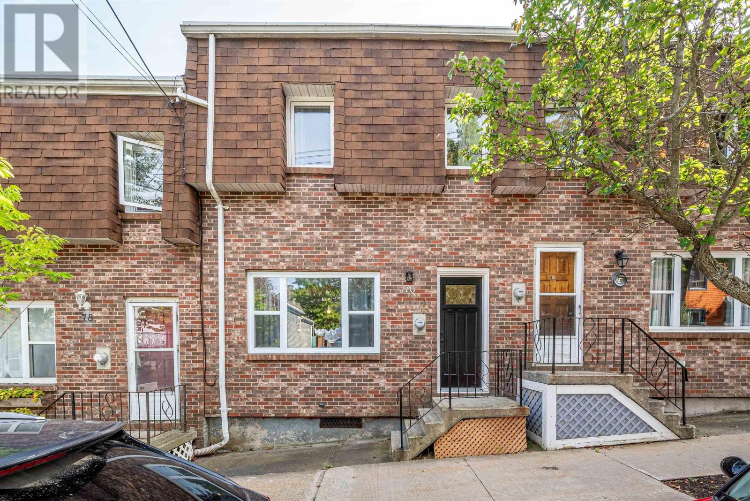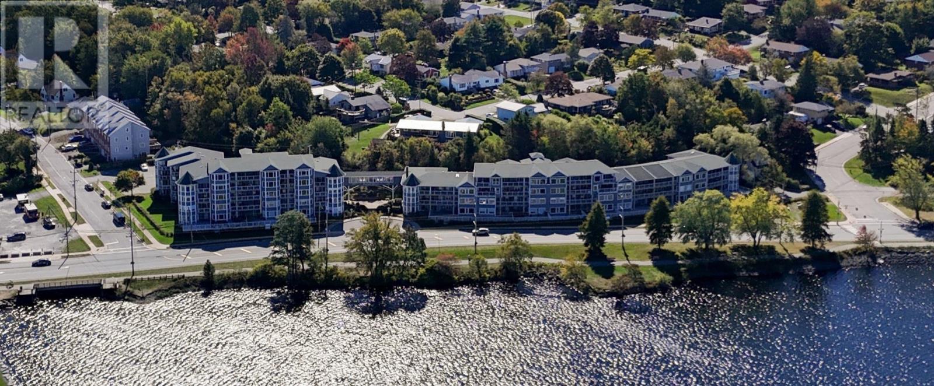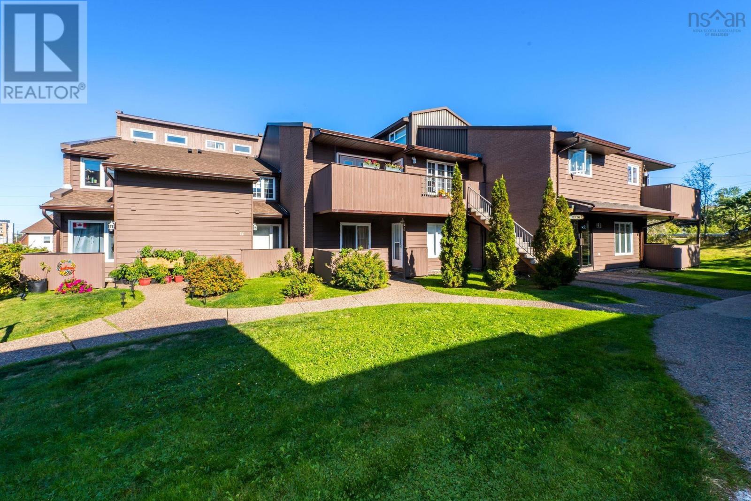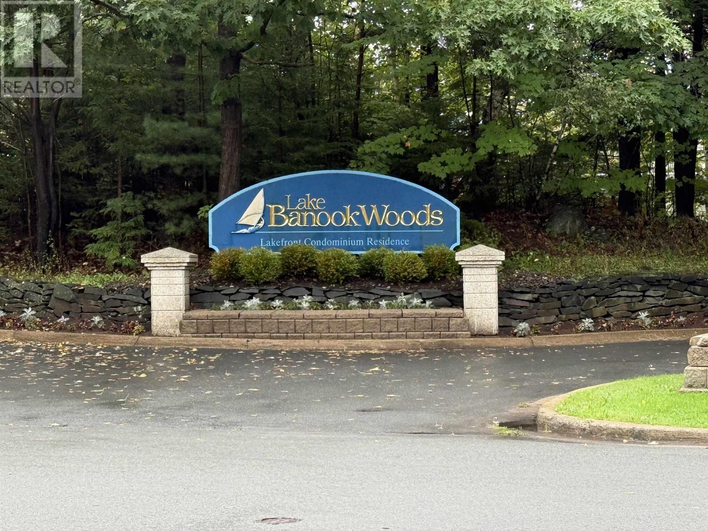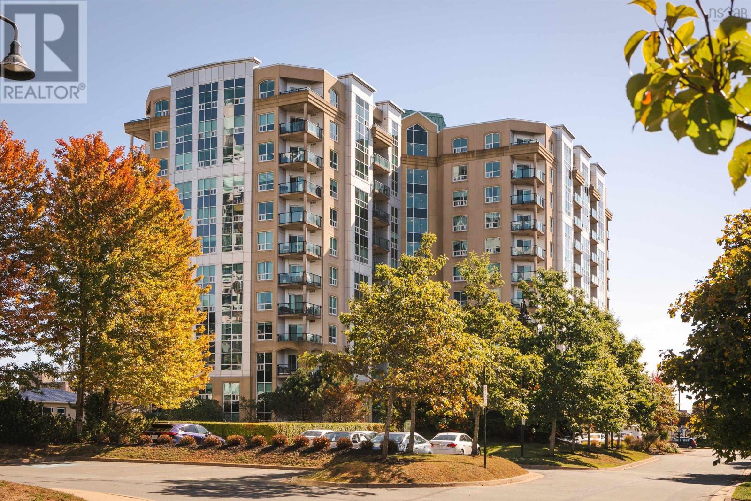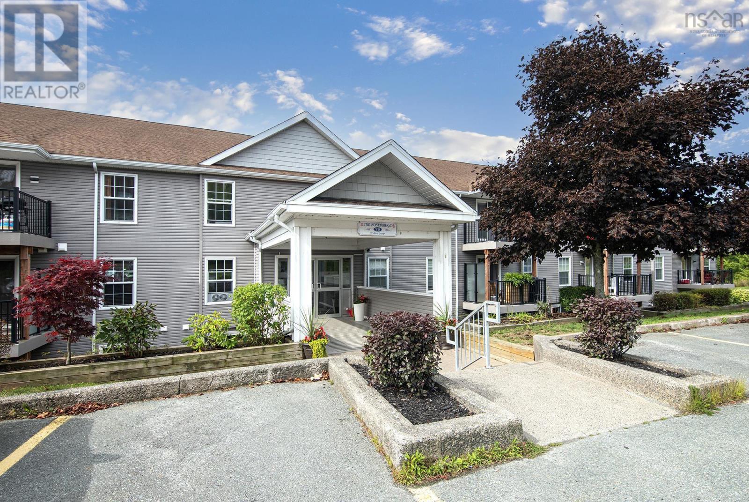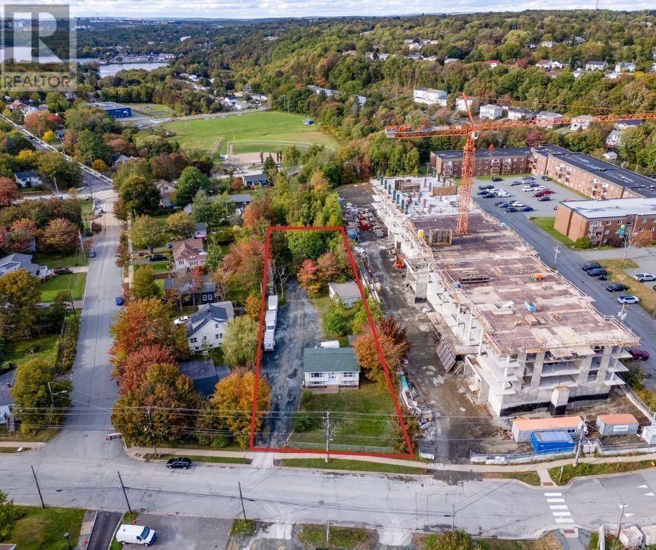- Houseful
- NS
- Dartmouth
- Dartmouth Centre
- 11 James St
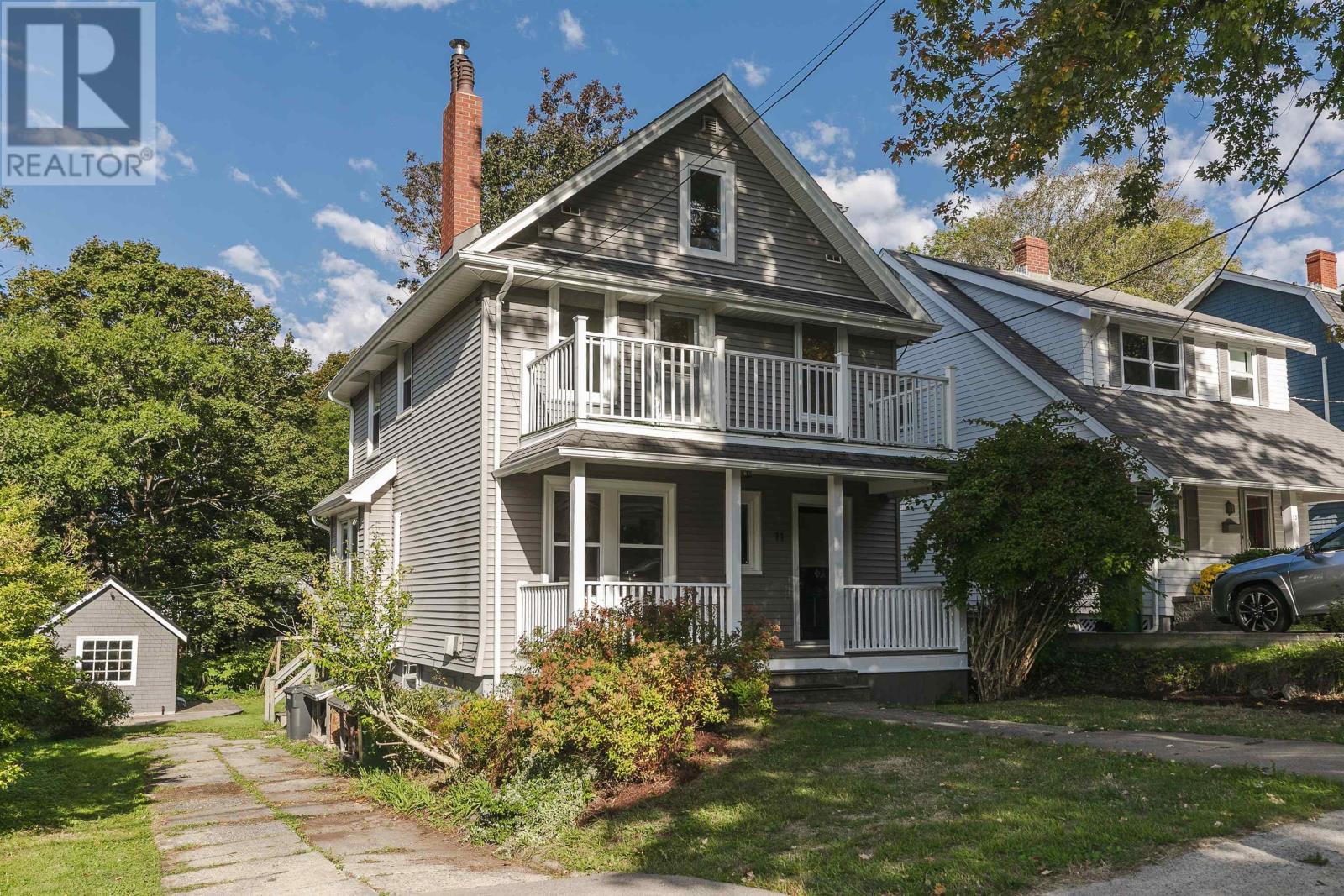
Highlights
Description
- Home value ($/Sqft)$406/Sqft
- Time on Housefulnew 9 hours
- Property typeSingle family
- Neighbourhood
- Lot size0.26 Acre
- Year built1919
- Mortgage payment
This is it. If you are looking for a stylish character home in one of the best locations in the city, look no furtherwelcome to 11 James Street. Situated on an 11130 sq foot lot, double the size of most in the area, 11 James Street could be the one youve been waiting for. You can easily walk to Downtown Dartmouth, walk to Hawthorn School, walk to numerous lakes and parks, or walk to your friends house with a bottle of wine! When you approach the house, youll see the classic front porch and upper deck that captures the morning light. Inside youll find a generous foyer, a living room featuring a classic mantle and woodstove, bright and spacious dining room and large kitchen with gas range and peninsula island, plus laundry on the main floor and a powder room. On the second floor youll find two large bedrooms and a gorgeous renovated bathroom. Then up another flight of stairs you have the newly-renovated third floor which could be a bedroom, office, den, studio, or simply a calm space to relax. The southwest-facing backyard is huge and flat with the perfect hangout shed! The current owners absolutely loved living here and have made numerous upgrades to the property over the last ten years including a stunning attic conversion with new dormer (2022), heat pumps (2021-22), kitchen counters, sink and in-floor heat (2022), new main bath (2021), new windows, siding, gutters and wood stove (2017). This is a special house and they dont come up often, dont miss this opportunity. (id:63267)
Home overview
- Cooling Heat pump
- Sewer/ septic Municipal sewage system
- # total stories 3
- # full baths 1
- # half baths 1
- # total bathrooms 2.0
- # of above grade bedrooms 3
- Flooring Ceramic tile, hardwood
- Subdivision Dartmouth
- Lot desc Landscaped
- Lot dimensions 0.2555
- Lot size (acres) 0.26
- Building size 1846
- Listing # 202524769
- Property sub type Single family residence
- Status Active
- Primary bedroom 18.6m X 9.11m
Level: 2nd - Bathroom (# of pieces - 1-6) 10.9m X 8.1m
Level: 2nd - Bedroom 10.3m X 10.6m
Level: 2nd - Bedroom 15m X 17.2m
Level: 3rd - Den 10.3m X 14.11m
Level: 3rd - Foyer 10.1m X 13.1m
Level: Main - Living room 16m X 10.11m
Level: Main - Bathroom (# of pieces - 1-6) 4.8m X 5m
Level: Main - Dining room 12.5m X 11.5m
Level: Main - Kitchen 13.4m X 10.1m
Level: Main
- Listing source url Https://www.realtor.ca/real-estate/28935572/11-james-street-dartmouth-dartmouth
- Listing type identifier Idx

$-2,000
/ Month

