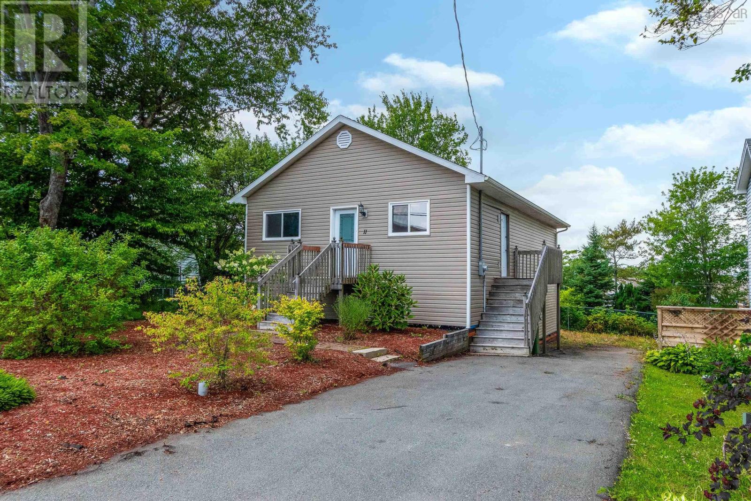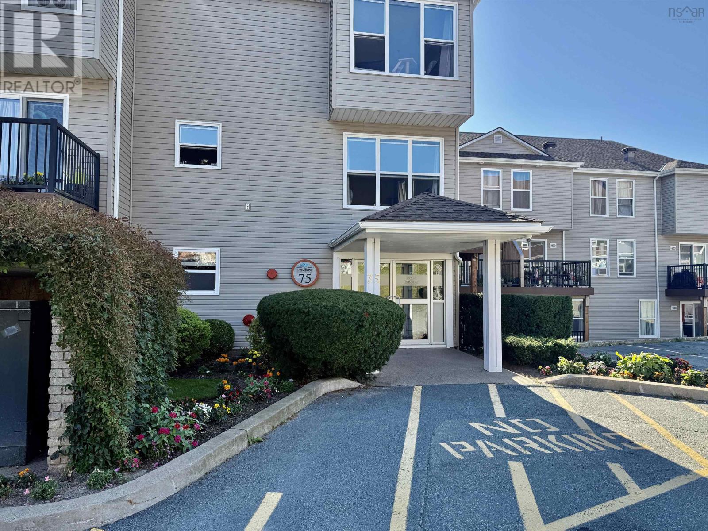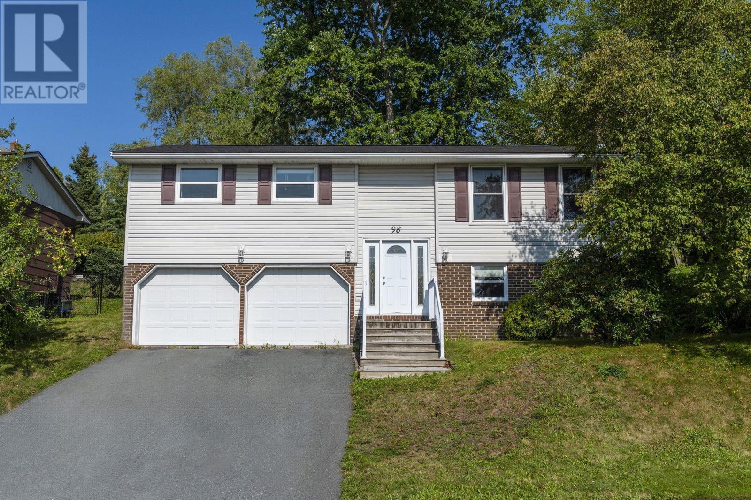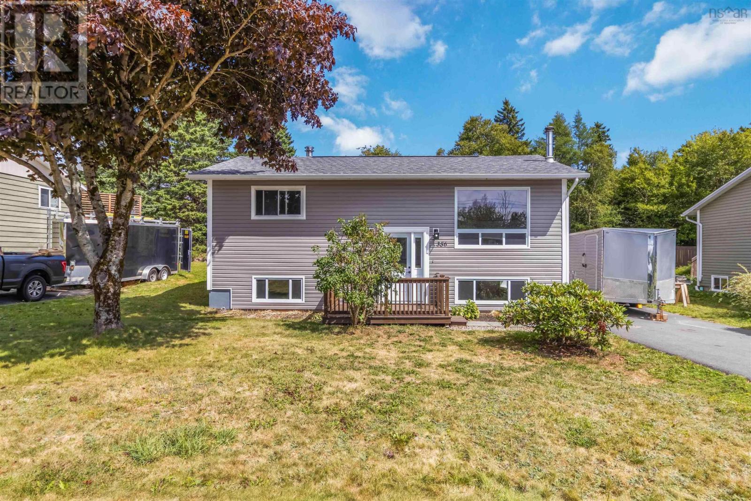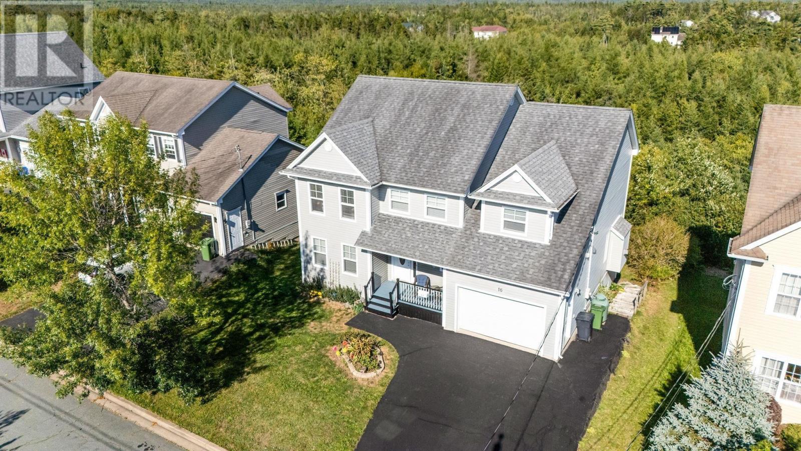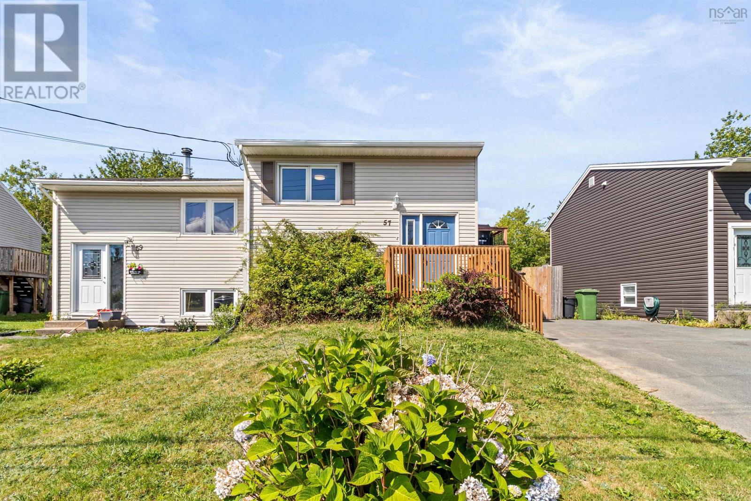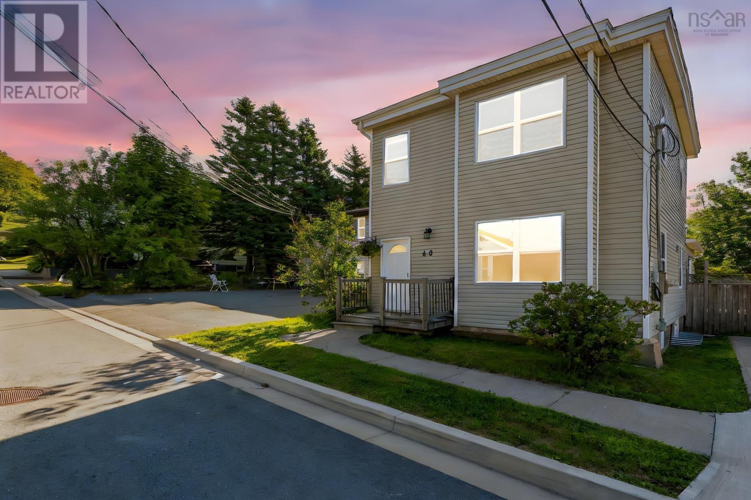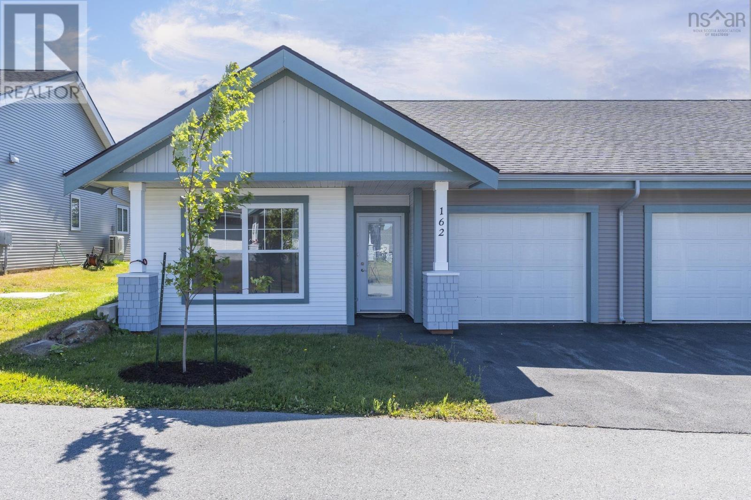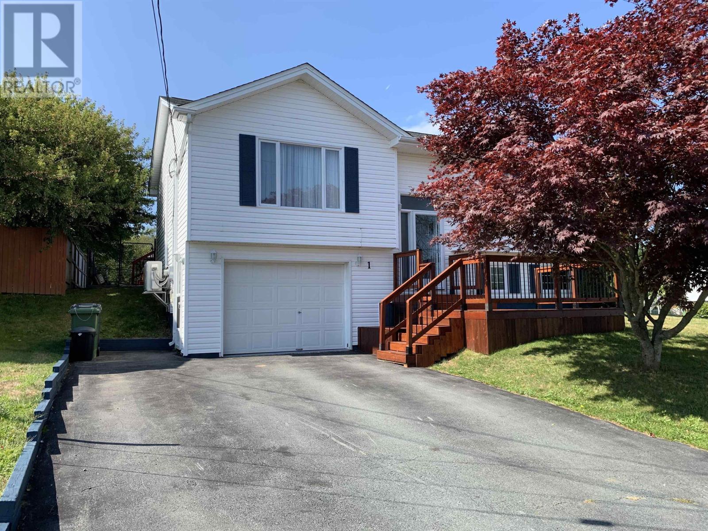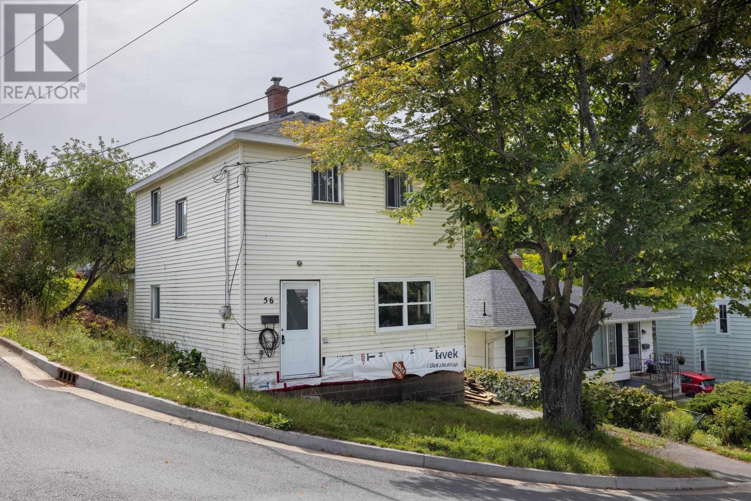- Houseful
- NS
- Dartmouth
- Willowdale
- 13 Willowdale Dr
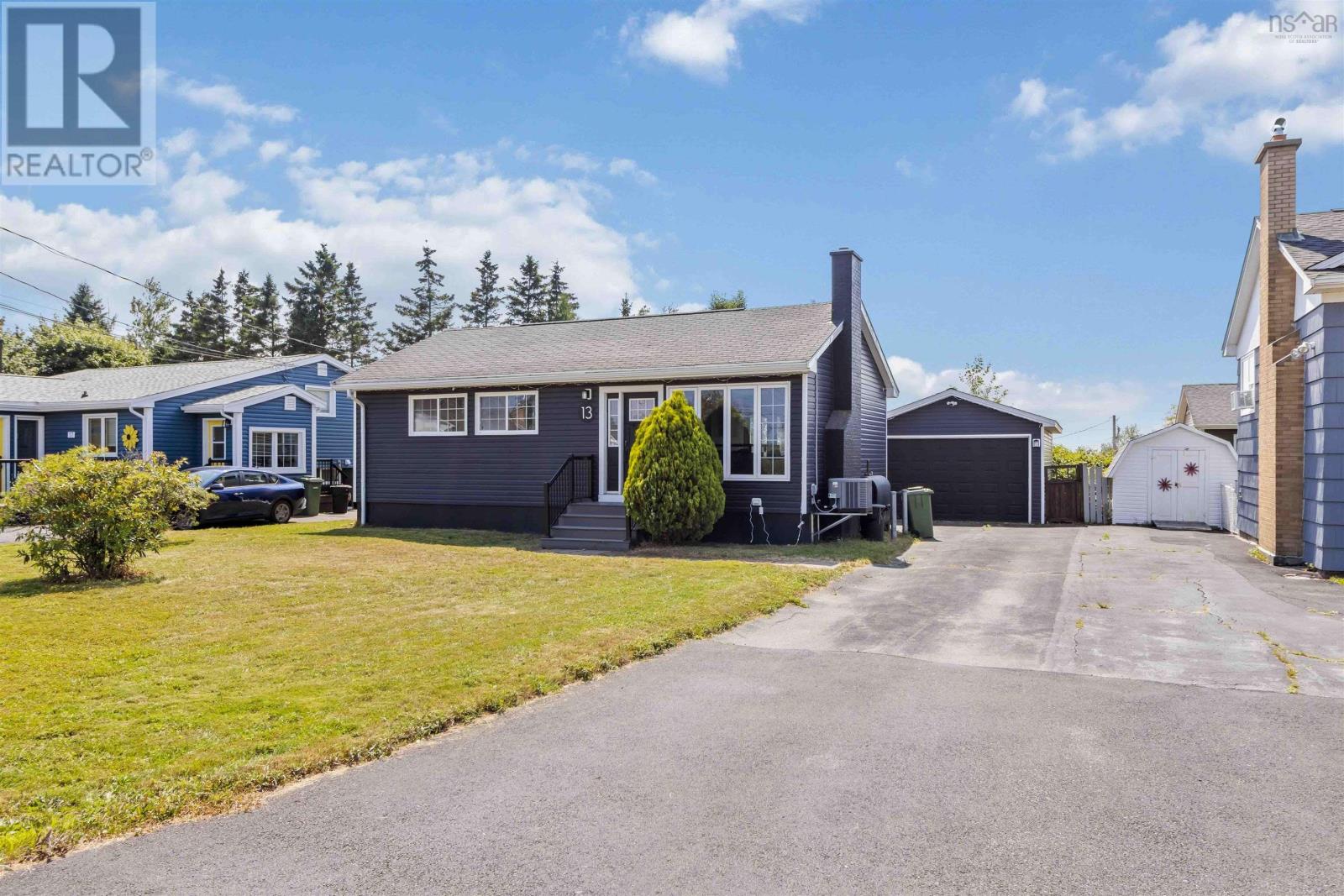
Highlights
Description
- Home value ($/Sqft)$412/Sqft
- Time on Houseful23 days
- Property typeSingle family
- StyleBungalow
- Neighbourhood
- Lot size6,299 Sqft
- Year built1965
- Mortgage payment
Stop right here, dream home spotted! This home has it all and is ready to make your homeownership dream come true! Lets start with the great renovations: new vinyl siding, ducted heat pump, new exterior doors, renovated kitchen and bath, décor feature walls, primary walk-in closet with 2-piece ensuite, all new lighting, upgraded dining room window, glass-panelled railings, a new addition to the deck, and to top it all off, a new 1.5-car detached garage in the fenced yard. The home truly offers a warm and welcoming feel with plenty of functional updates. Located in a great family neighbourhood of Cole Harbour within walking distance to Caldwell Road Timmies, and centrally located near excellent schools, parks, walking trails, commuter routes, amenities, and public transit, this home is perfectly positioned for convenience. This one is a must-see! (id:63267)
Home overview
- Cooling Central air conditioning, heat pump
- Sewer/ septic Municipal sewage system
- # total stories 1
- Has garage (y/n) Yes
- # full baths 2
- # half baths 1
- # total bathrooms 3.0
- # of above grade bedrooms 2
- Flooring Hardwood, laminate, linoleum, tile
- Community features Recreational facilities
- Subdivision Dartmouth
- Lot desc Landscaped
- Lot dimensions 0.1446
- Lot size (acres) 0.14
- Building size 1214
- Listing # 202520483
- Property sub type Single family residence
- Status Active
- Utility 14.5m X NaNm
Level: Basement - Family room 23.6m X 11m
Level: Basement - Laundry / bath 10.9m X 6.5m
Level: Basement - Bathroom (# of pieces - 1-6) 10.3m X 4.11m
Level: Main - Bedroom 9.6m X 7.6m
Level: Main - Dining room 9m X 8m
Level: Main - Primary bedroom 12.1m X 10.5m
Level: Main - Living room 13.8m X 13m
Level: Main - Kitchen 11m X 7.3m
Level: Main - Ensuite (# of pieces - 2-6) 4.3m X 9.6m
Level: Main
- Listing source url Https://www.realtor.ca/real-estate/28728309/13-willowdale-drive-dartmouth-dartmouth
- Listing type identifier Idx

$-1,333
/ Month

