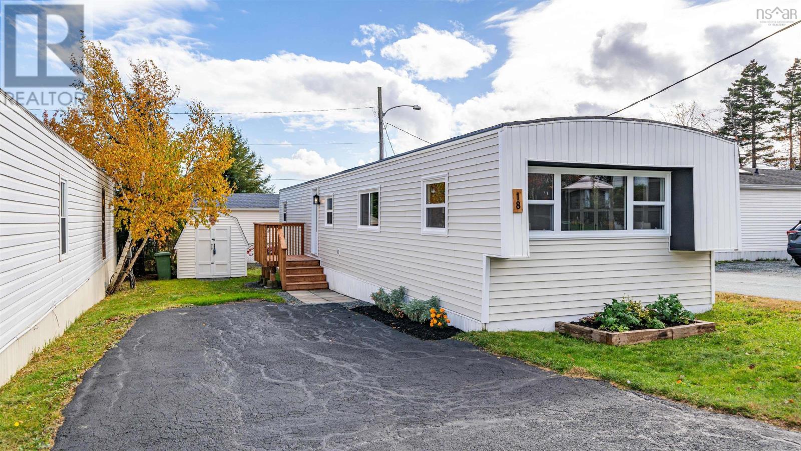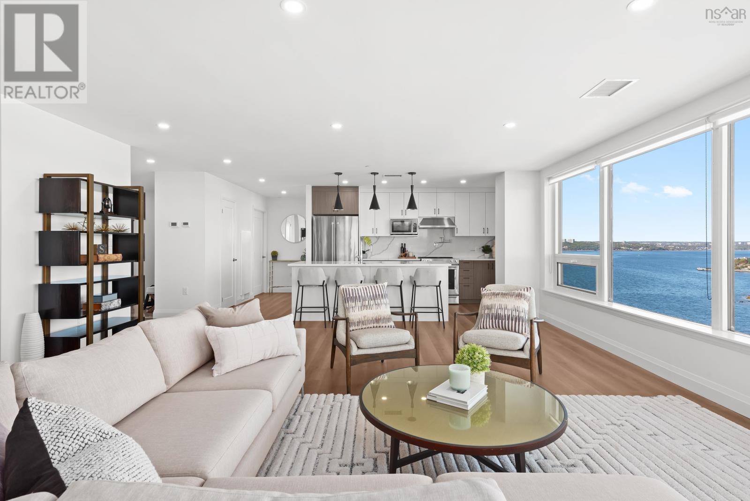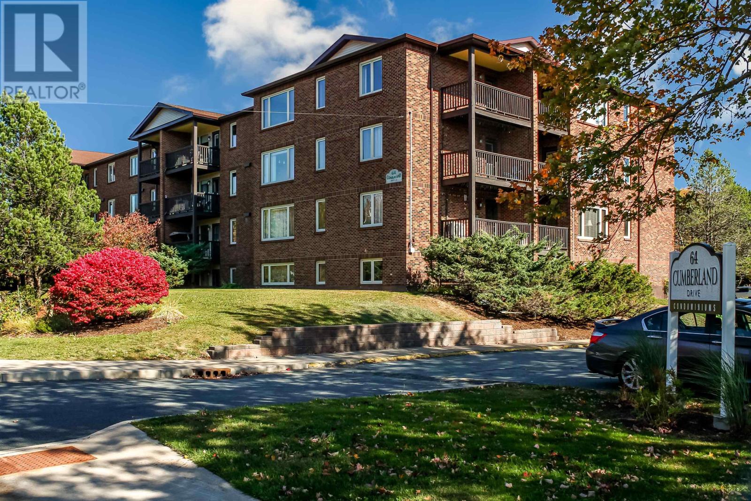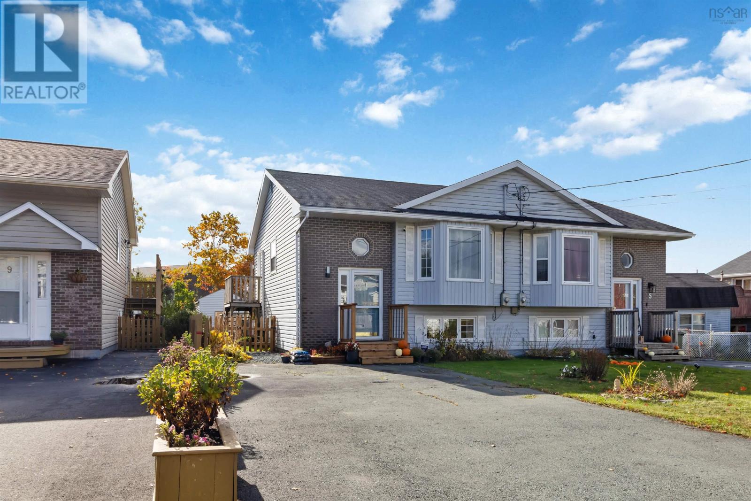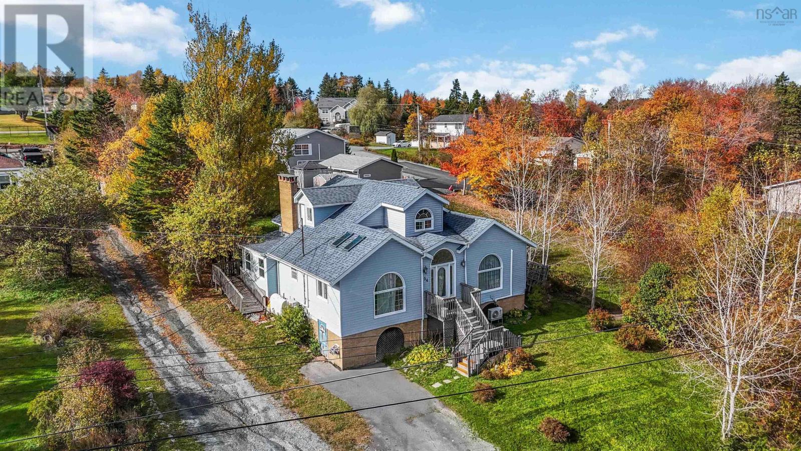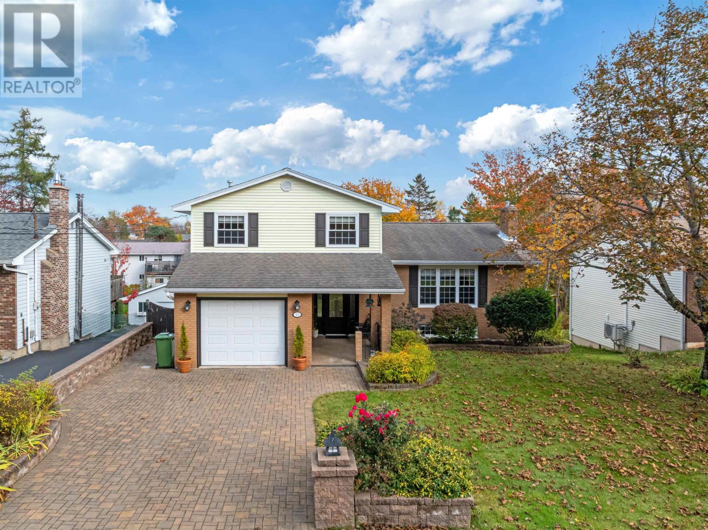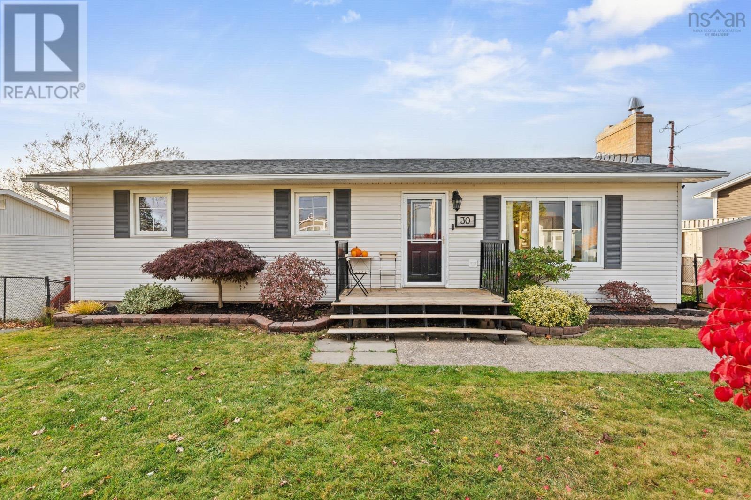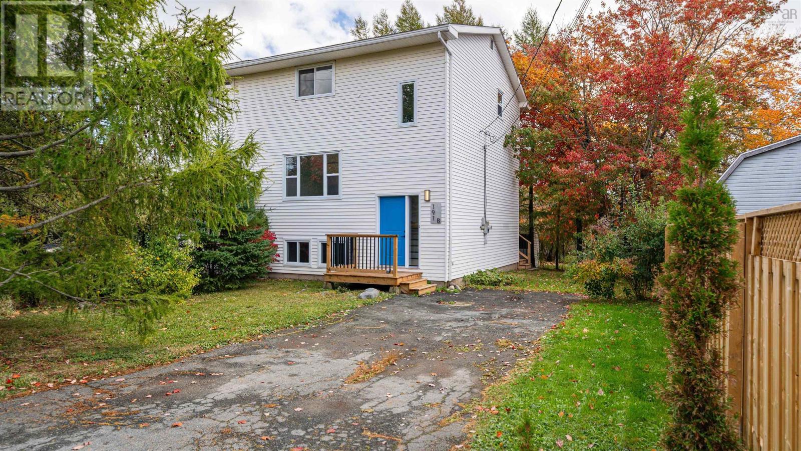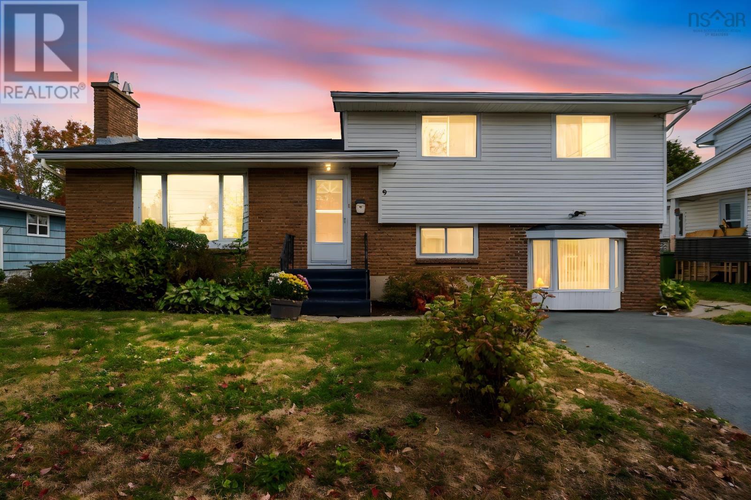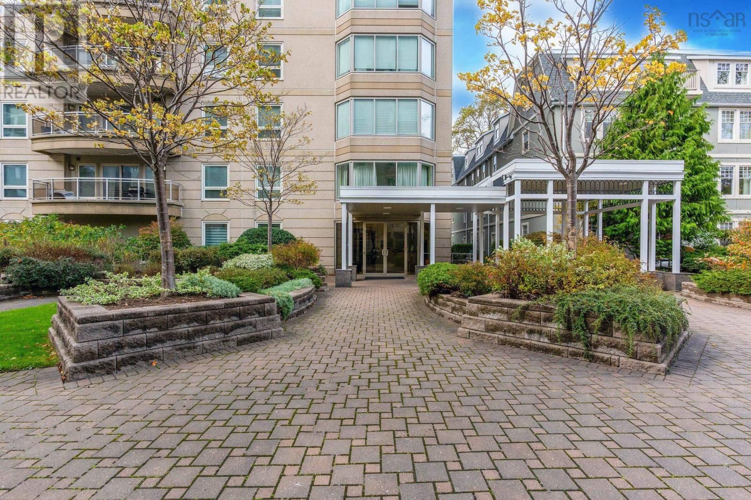- Houseful
- NS
- Dartmouth
- Portland - East Woodlawn
- 14 Bayswater Rd
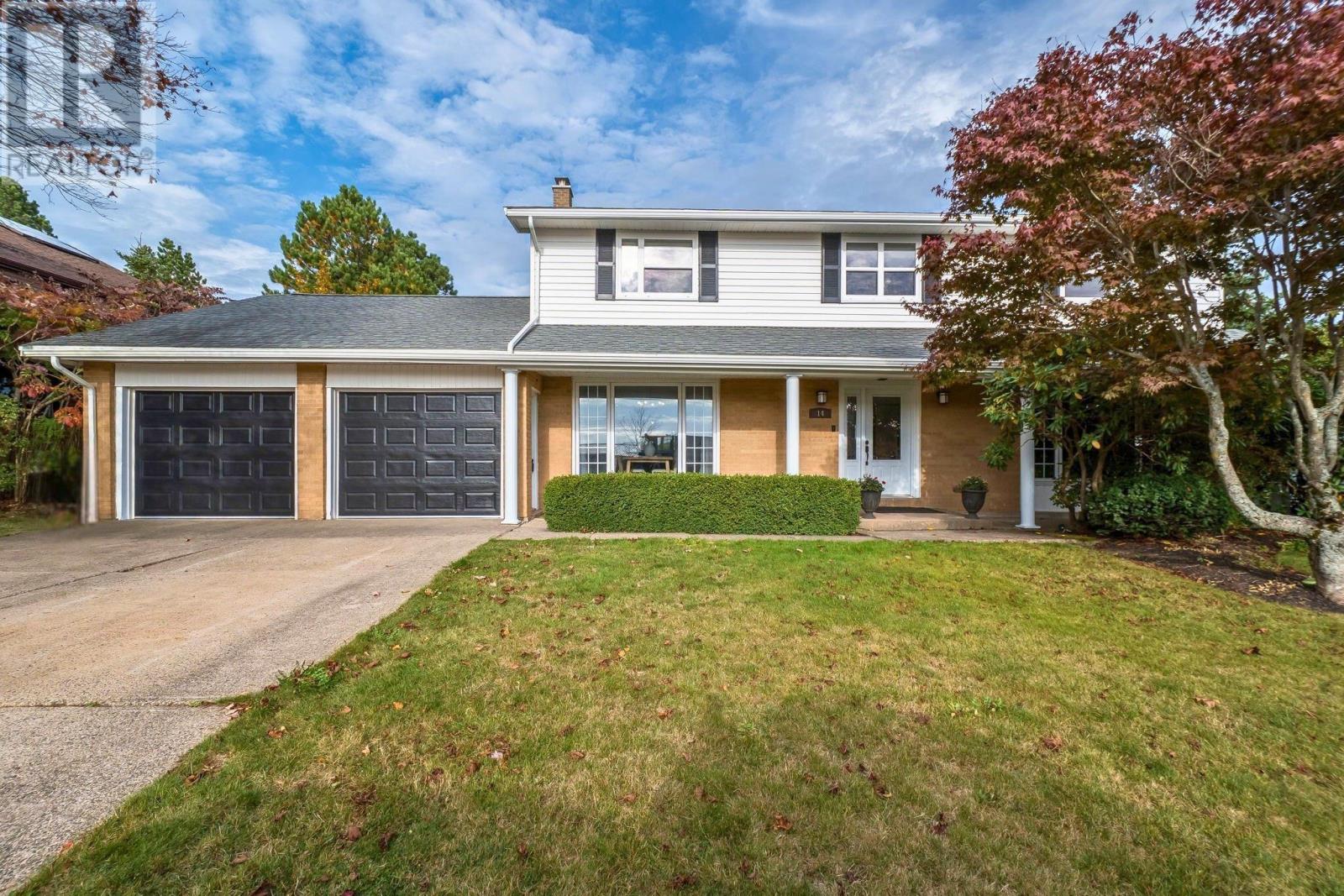
Highlights
Description
- Home value ($/Sqft)$202/Sqft
- Time on Housefulnew 6 hours
- Property typeSingle family
- Neighbourhood
- Lot size0.36 Acre
- Year built1976
- Mortgage payment
Set on a 15,000 sq. ft. lot with direct access to Bell Lake, this 4-bedroom, 3.5-bathroom home has been reimagined for modern family living! The main floor opens with a sun-filled, open-concept layout where every detail has been meticulously curated and new flooring flows throughout the dining and kitchen areas. The gourmet kitchen, designed and completed by award-winning All-Craft, will elevate your culinary game! Featuring custom cabinetry, stone countertops, a large central island, a farmhouse-style sink, under-cabinet lighting, a dedicated coffee station with built-in wine storage, stainless steel appliances including a double wall oven, and abundant pantry space! This chefs dream effortlessly combines style and function creating a natural environment for both family meals and grand entertaining.The sunroom, with direct access to the secondary deck, overlooks the lush backyard and offers a bright, flexible space for reading, working, or enjoying morning coffee. Upstairs, the primary suite offers generous space to unwind, complemented by a spa-inspired ensuite bath. Three additional bedrooms offer flexibility for family, guests, or home offices, and one bedroom includes partial views of Halifax Harbour. The walk-out basement expands the homes living area with a media room, gym, or play area, complemented by storage, a half bath, and a mudroom, ideal for washing off after paddling on the lake. Outdoors, the property shines with another deck to enjoy the private landscaped yard and manicured gardens. Access Bell Lake- only steps from your backdoor to enjoy swimming, kayaking, or paddleboarding - Don't miss out on this unique property that provides an active and relaxed lifestyle! (id:63267)
Home overview
- Sewer/ septic Municipal sewage system
- # total stories 2
- Has garage (y/n) Yes
- # full baths 3
- # half baths 1
- # total bathrooms 4.0
- # of above grade bedrooms 4
- Flooring Ceramic tile, hardwood, laminate, linoleum, tile
- Community features Recreational facilities, school bus
- Subdivision Dartmouth
- Lot desc Landscaped
- Lot dimensions 0.3558
- Lot size (acres) 0.36
- Building size 4427
- Listing # 202526483
- Property sub type Single family residence
- Status Active
- Ensuite (# of pieces - 2-6) 17.4m X 8.4m
Level: 2nd - Bedroom 10.8m X 10.1m
Level: 2nd - Bathroom (# of pieces - 1-6) 9.11m X 8.5m
Level: 2nd - Primary bedroom 14.3m X 18.11m
Level: 2nd - Bedroom 13.7m X 12.1m
Level: 2nd - Bedroom 13.7m X 14.5m
Level: 2nd - Mudroom 12.11m X 9.1m
Level: Basement - Storage 11.6m X 7.9m
Level: Basement - Family room 12.2m X 26.1m
Level: Basement - Other NaNm X 12.8m
Level: Basement - Recreational room / games room 27.4m X 14.1m
Level: Basement - Bathroom (# of pieces - 1-6) 11.1m X 5.4m
Level: Basement - Dining nook 10.1m X 13.5m
Level: Main - Dining room 13.1m X 13.8m
Level: Main - Living room 27.1m X 13.8m
Level: Main - Mudroom 7.4m X 10.2m
Level: Main - Foyer 9.6m X 10.1m
Level: Main - Laundry 6.9m X 5.5m
Level: Main - Kitchen 13.5m X 23.11m
Level: Main - Sunroom 24.9m X 9.9m
Level: Main
- Listing source url Https://www.realtor.ca/real-estate/29026011/14-bayswater-road-dartmouth-dartmouth
- Listing type identifier Idx

$-2,387
/ Month

