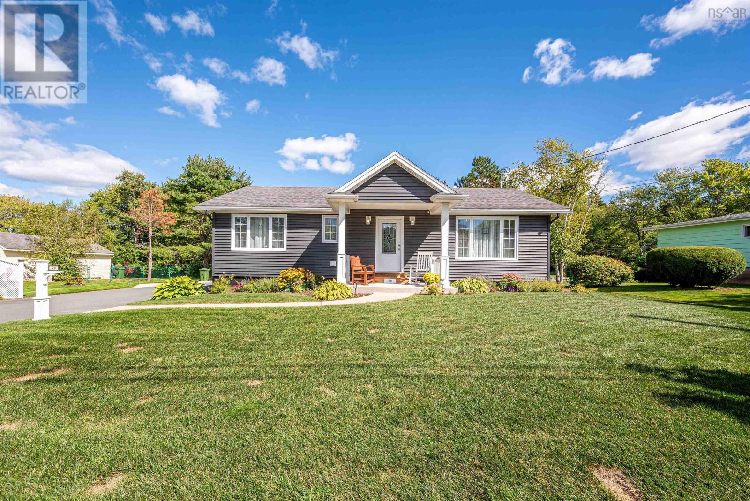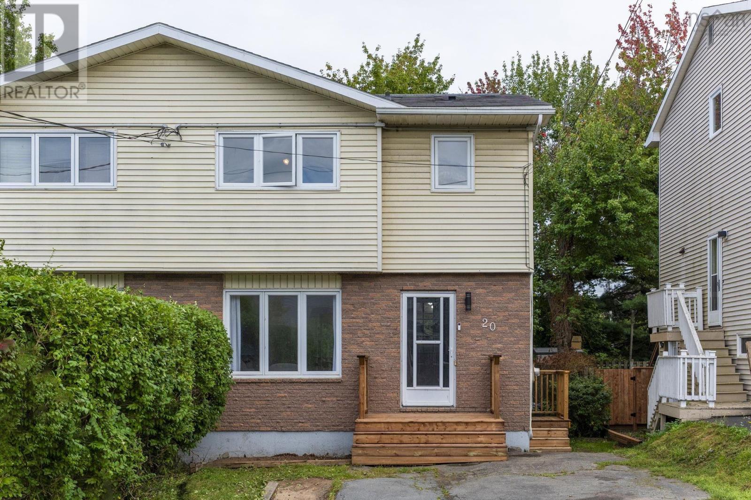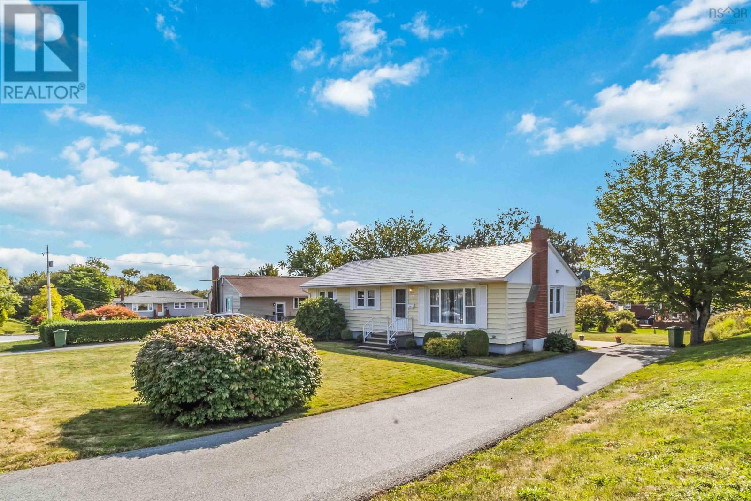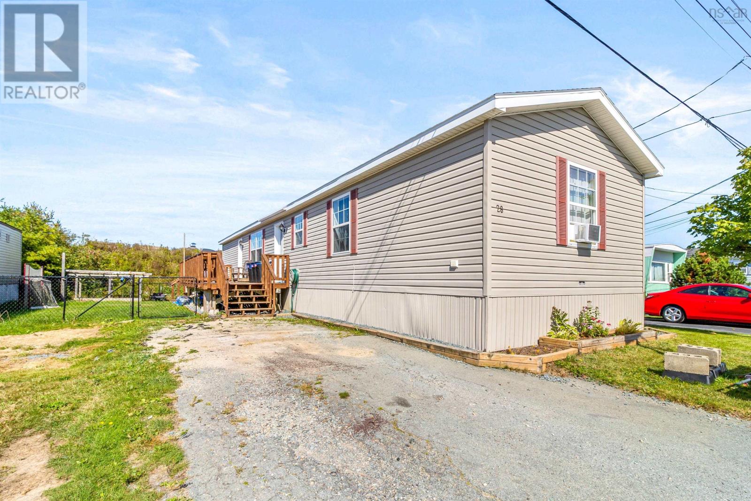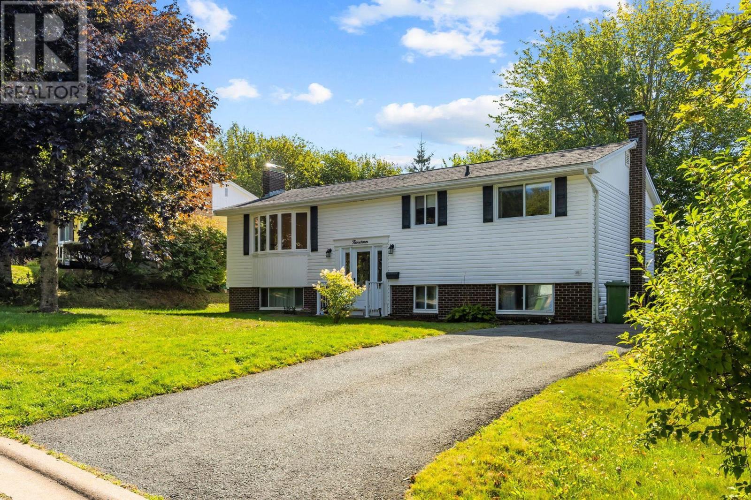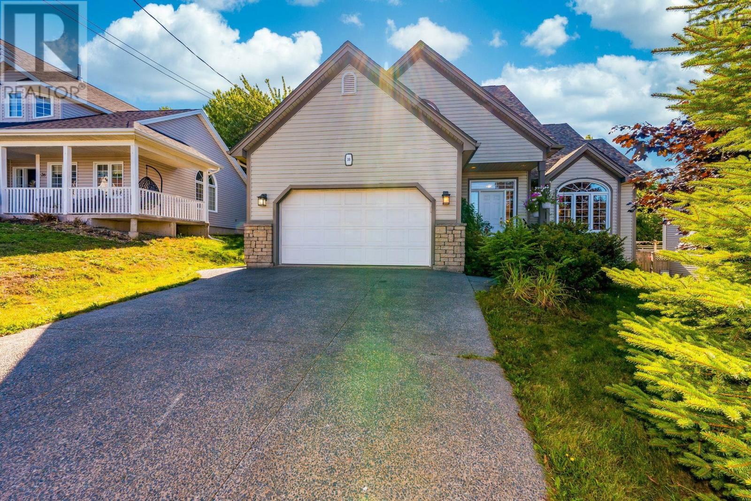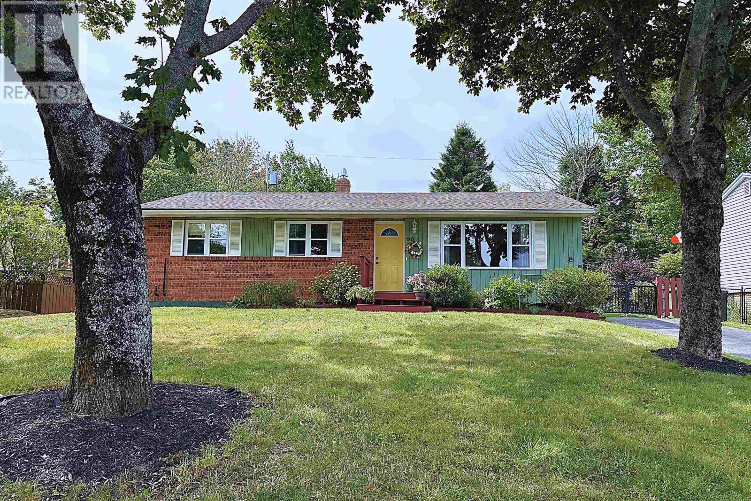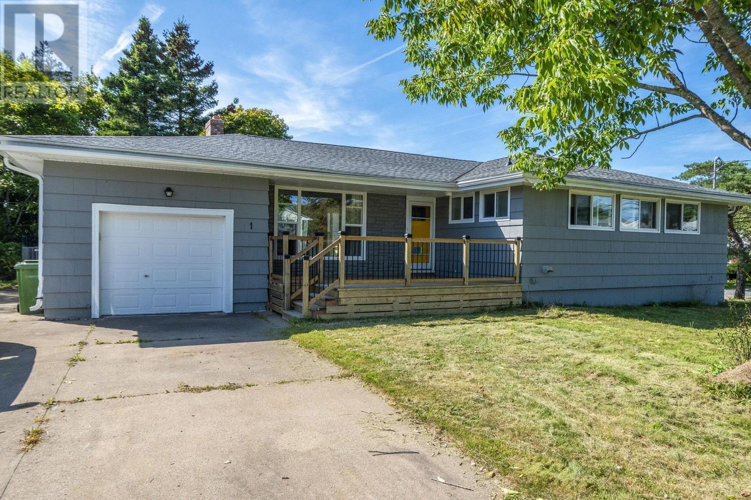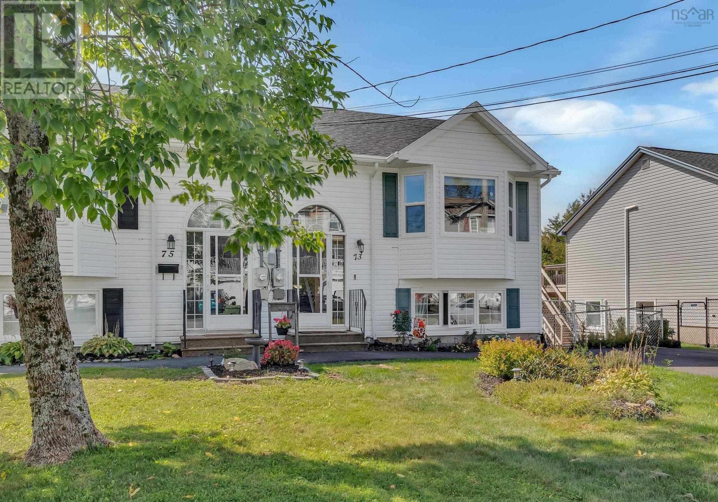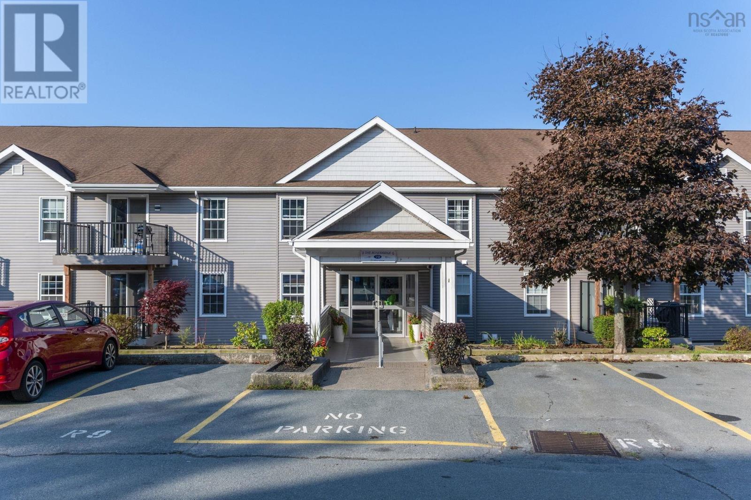- Houseful
- NS
- Dartmouth
- Colby Village
- 143 Hampton Grn
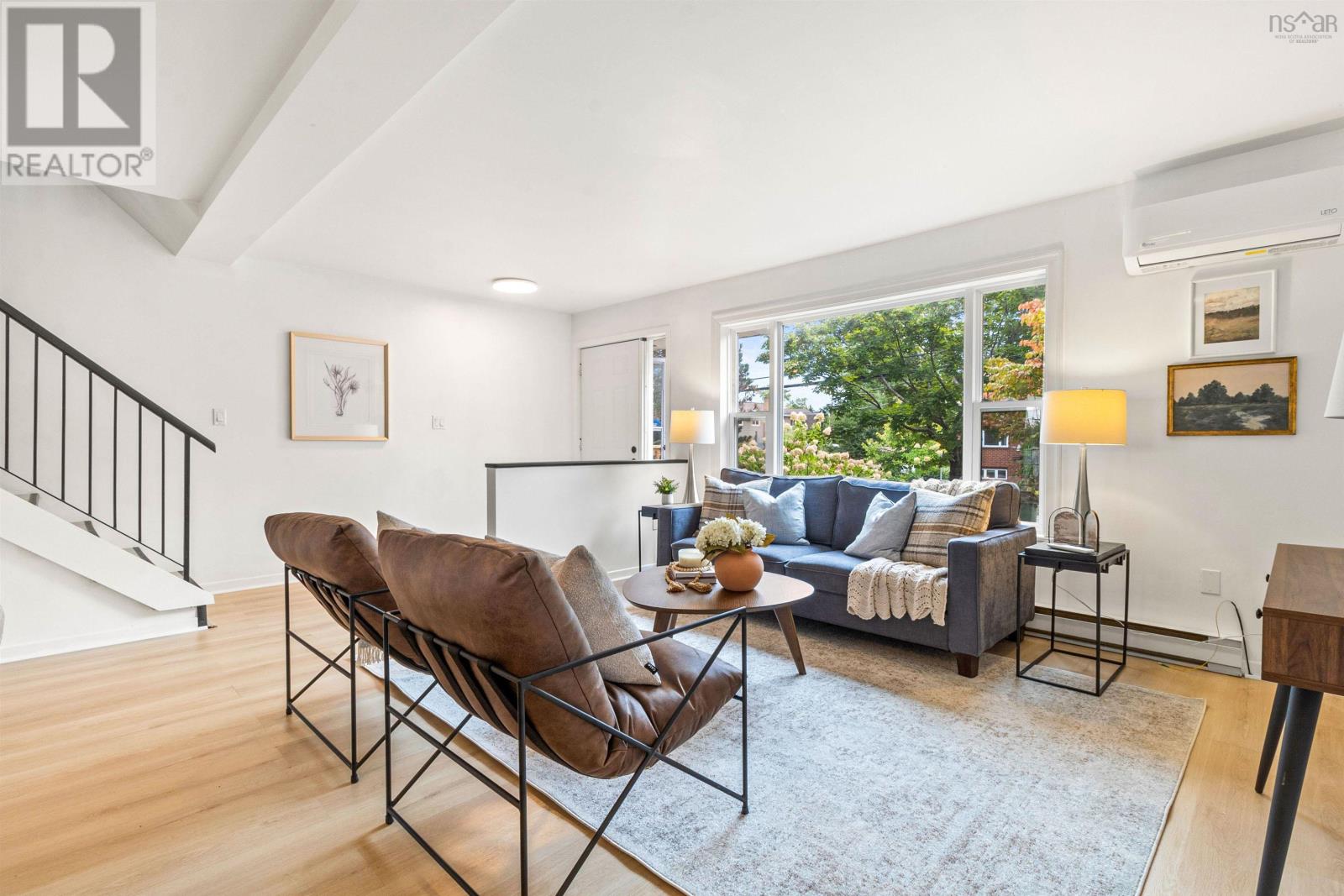
Highlights
Description
- Home value ($/Sqft)$236/Sqft
- Time on Housefulnew 30 hours
- Property typeSingle family
- Style3 level
- Neighbourhood
- Lot size3,101 Sqft
- Year built1985
- Mortgage payment
Welcome to 143 Hampton Green! This beautifully renovated, 3-bedroom, 2-bathroom townhouse in the highly desirable Colby Village neighborhood. This home is an incredible value for first-time buyers or anyone looking for a move-in-ready property. Step inside and be greeted by an abundance of natural light pouring in from a large picture window. The open-concept main floor features new laminate flooring, fresh paint throughout, modern countertops and new light fixtures creating a bright and inviting space. Stay comfortable year-round with the brand new efficient ductless heat pump. Upstairs, you'll find three spacious bedrooms and a full bathroom featuring new lighting and countertops. The lower level offers even more living space, with another full bathroom, a convenient laundry room, and a large rec room that opens directly onto a walkout patio. The level backyard is perfect for kids and pets to play all day long. With its prime location, you're just a short walk from schools, shops, local restaurants, bus routes and much more. Don't miss this opportunity to own a fantastic home in a sought-after community! (id:63267)
Home overview
- Cooling Wall unit, heat pump
- Sewer/ septic Municipal sewage system
- # total stories 2
- # full baths 2
- # total bathrooms 2.0
- # of above grade bedrooms 3
- Flooring Ceramic tile, laminate
- Community features Recreational facilities, school bus
- Subdivision Dartmouth
- Directions 1910889
- Lot desc Landscaped
- Lot dimensions 0.0712
- Lot size (acres) 0.07
- Building size 1991
- Listing # 202523814
- Property sub type Single family residence
- Status Active
- Primary bedroom 17m X 10.8m
Level: 2nd - Bedroom 9.3m X 11.1m
Level: 2nd - Bedroom 10.4m X 15.5m
Level: 2nd - Bathroom (# of pieces - 1-6) NaNm X 4.11m
Level: 2nd - Laundry 9.11m X 8.1m
Level: Basement - Recreational room / games room 18.7m X 21.4m
Level: Basement - Bathroom (# of pieces - 1-6) 8m X 8.1m
Level: Basement - Kitchen 10.1m X 10.1m
Level: Main - Living room 13.7m X 11.1m
Level: Main - Dining room 11.9m X 8.5m
Level: Main - Dining nook 9.1m X 12.2m
Level: Main
- Listing source url Https://www.realtor.ca/real-estate/28887583/143-hampton-green-dartmouth-dartmouth
- Listing type identifier Idx

$-1,253
/ Month

