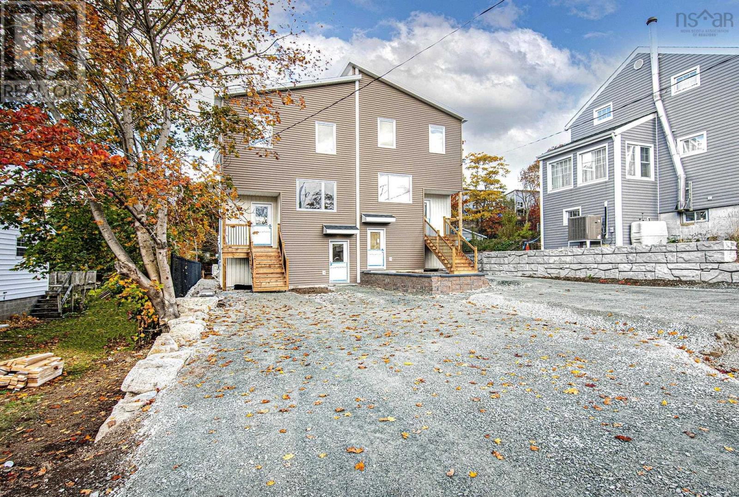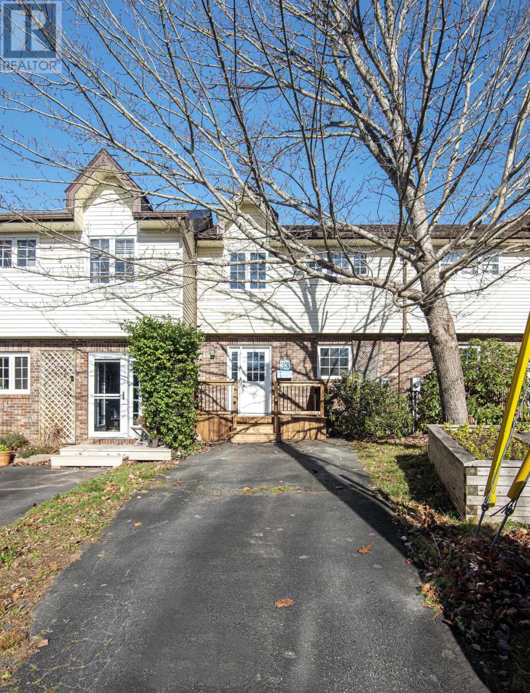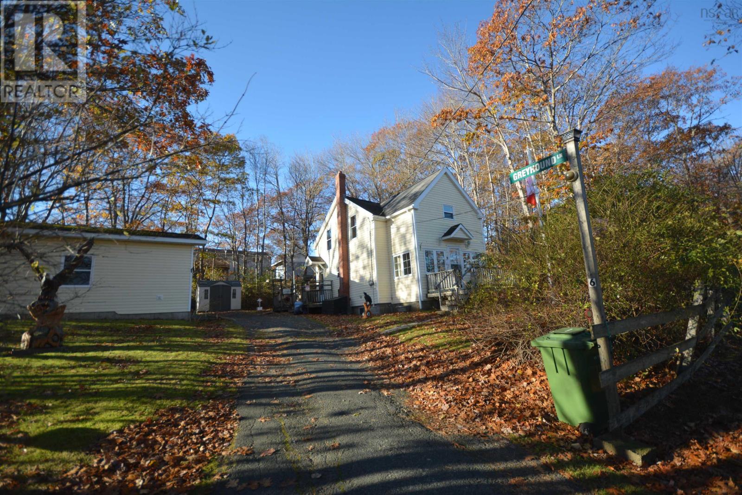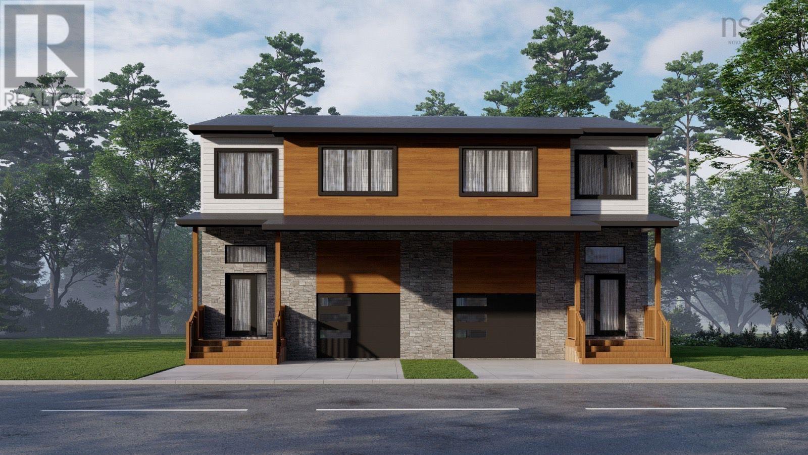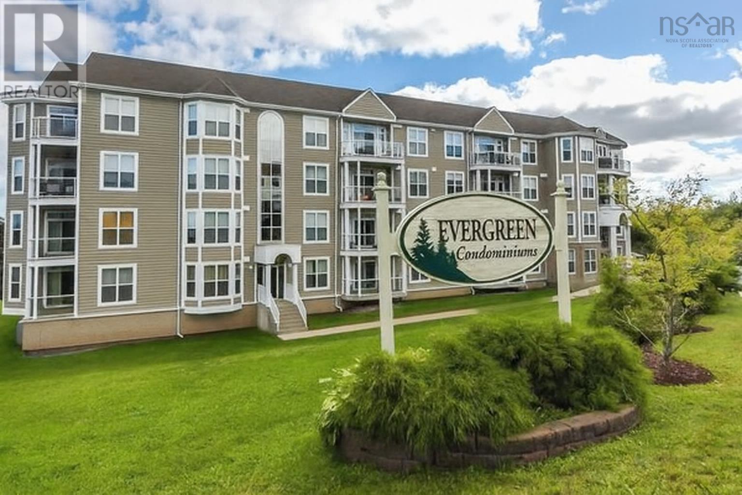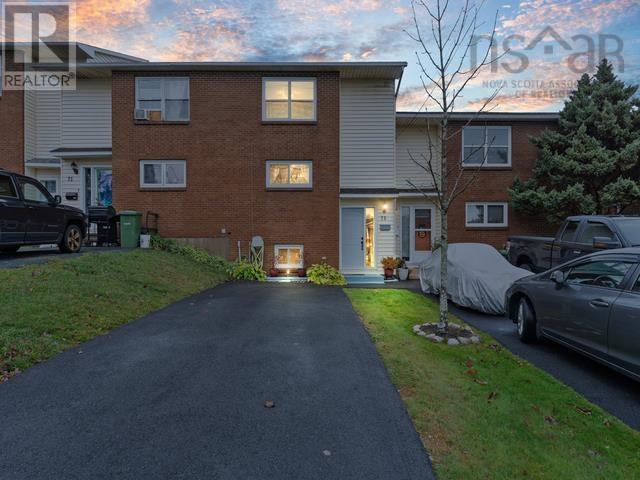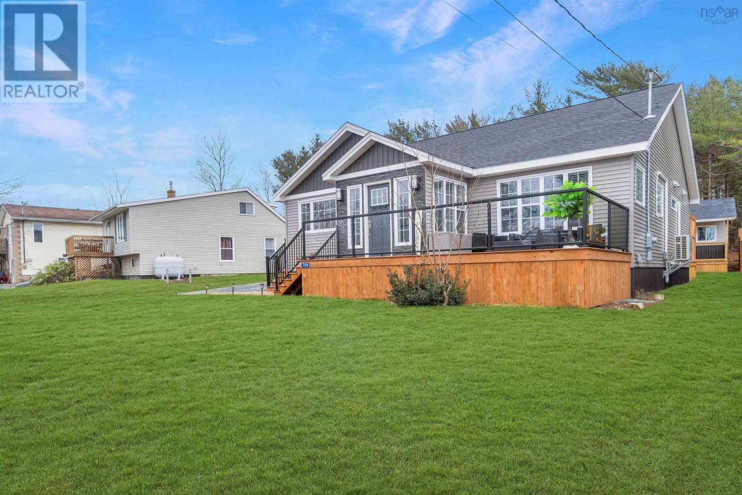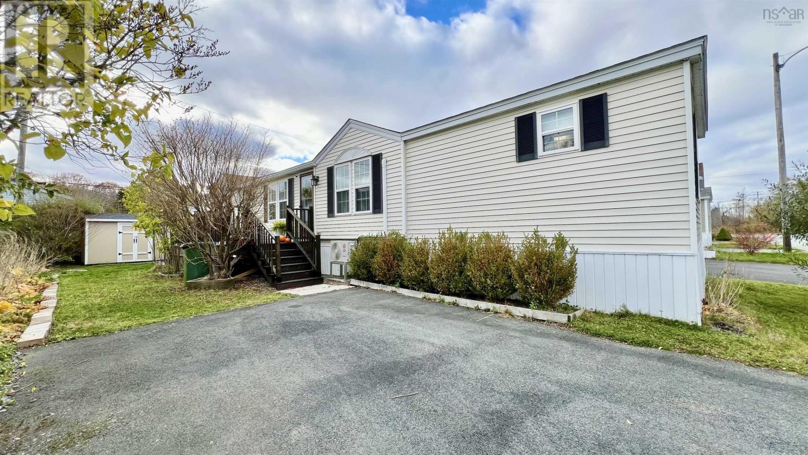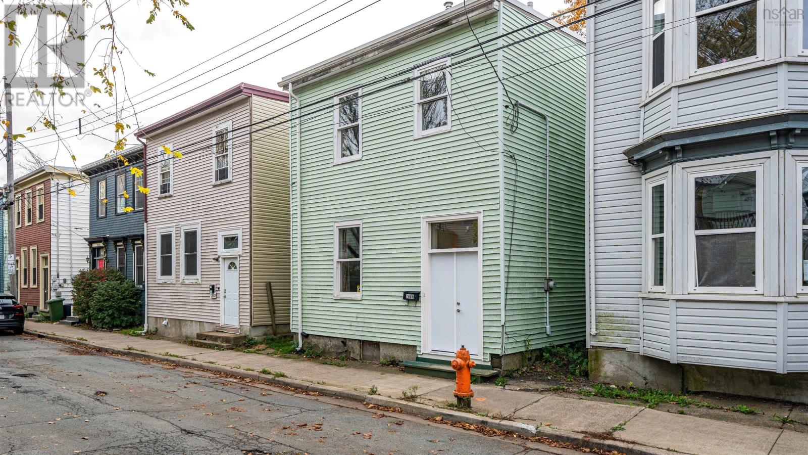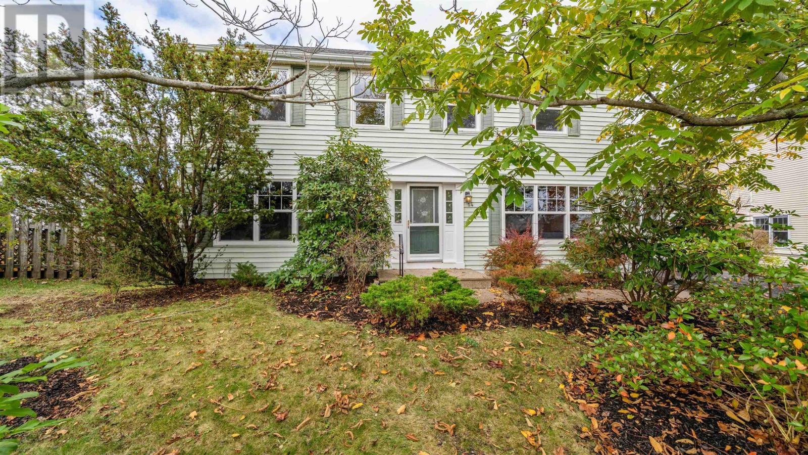- Houseful
- NS
- Dartmouth
- Dartmouth Centre
- 15 Birchwood Ter
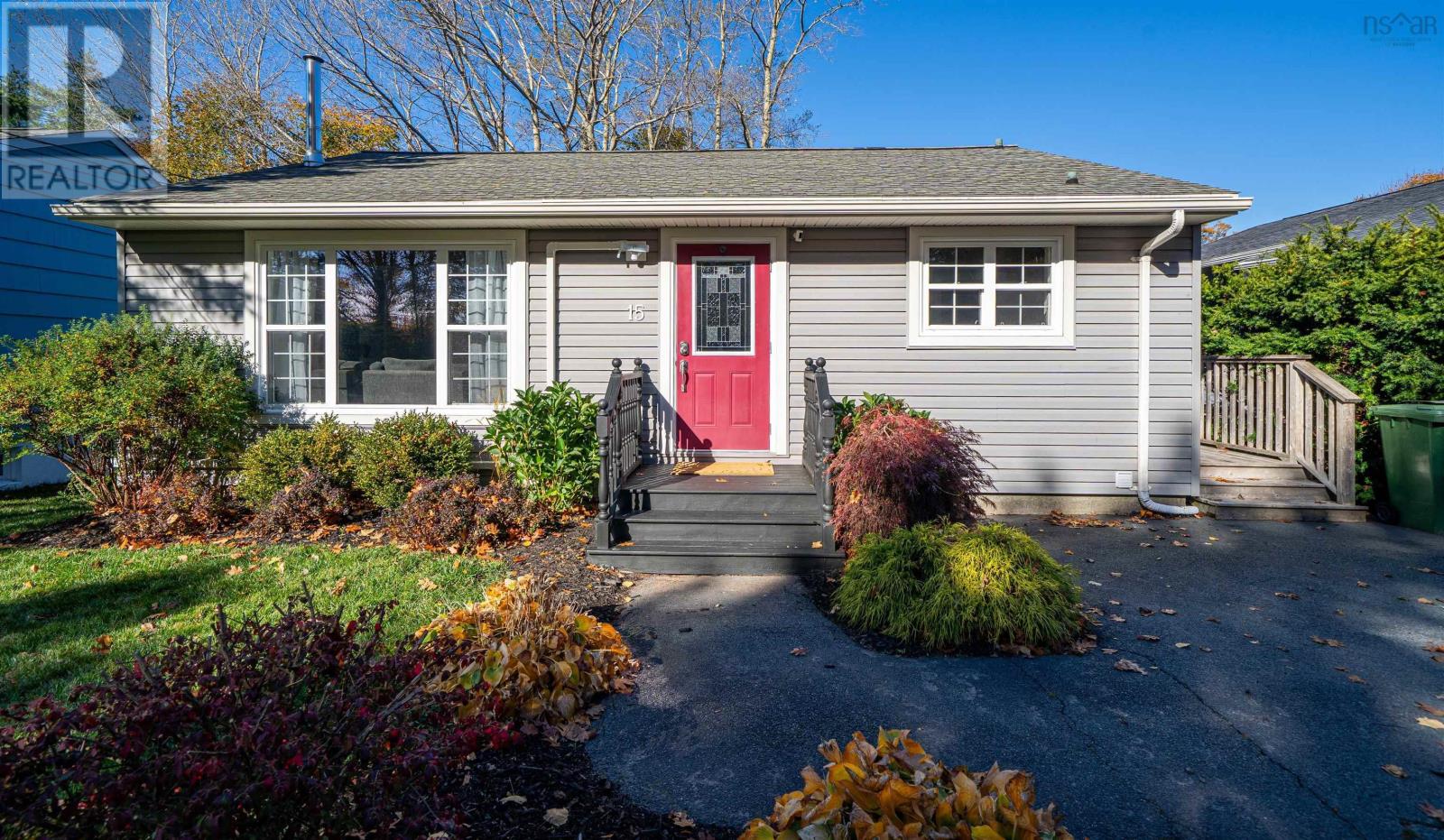
Highlights
Description
- Home value ($/Sqft)$284/Sqft
- Time on Housefulnew 3 hours
- Property typeSingle family
- StyleBungalow
- Neighbourhood
- Lot size5,410 Sqft
- Year built1954
- Mortgage payment
Step into this beautifully upgraded home in the heart of Crichton Park, just across from BRIGHWOOD GOLF COURSE. Perfect for the young professionals or couples looking to downsize, this move in ready home combines comfort, style and an unbeatable location. Inside you will find a modern layout with great finishes throughout, every detail has been thoughtfully chosen to create a warm and inviting space both functional and elegant. This 3 bedroom home with a cozy Livingroom with elect fireplace & hardwood floors makes for relaxing evenings, full bth, cozy kitchen, large deck with fenced backyard for lots of privacy, lower level has a exlg rec room with ductless heat pump, office or games room, a dream laundry and bth area, storage are just a few more features to this cozy home. Enjoy the convince of being minutes from downtown Dartmouth, lake Banook, and top rated schools while soaking in the peaceful, established neighborhood feel that makes Crichton Park so desirable. (id:63267)
Home overview
- Cooling Heat pump
- Sewer/ septic Municipal sewage system
- # total stories 1
- # full baths 2
- # total bathrooms 2.0
- # of above grade bedrooms 3
- Flooring Ceramic tile, hardwood, laminate
- Community features Recreational facilities
- Subdivision Dartmouth
- Directions 1458902
- Lot desc Landscaped
- Lot dimensions 0.1242
- Lot size (acres) 0.12
- Building size 1904
- Listing # 202527242
- Property sub type Single family residence
- Status Active
- Storage 8.2m X 3.9m
Level: Basement - Utility 18.2m X 11.7m
Level: Basement - Laundry / bath 11.6m X 7.5m
Level: Basement - Den 13.6m X 9.9m
Level: Basement - Recreational room / games room 21.5m X 13.5m
Level: Basement - Kitchen 11.1m X 8.4m
Level: Main - Primary bedroom 14.5m X 9.6m
Level: Main - Bedroom 11.6m X 7.2m
Level: Main - Bathroom (# of pieces - 1-6) 7.9m X 4.5m
Level: Main - Living room 12.2m X 16.8m
Level: Main - Bedroom 10.9m X 9.1m
Level: Main
- Listing source url Https://www.realtor.ca/real-estate/29065178/15-birchwood-terrace-dartmouth-dartmouth
- Listing type identifier Idx

$-1,440
/ Month

