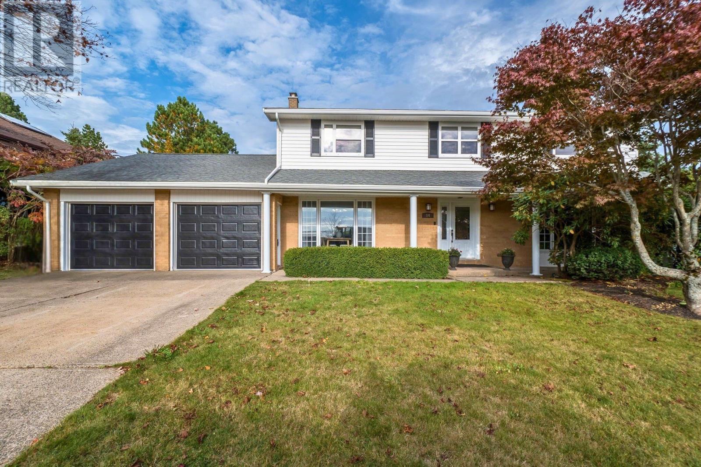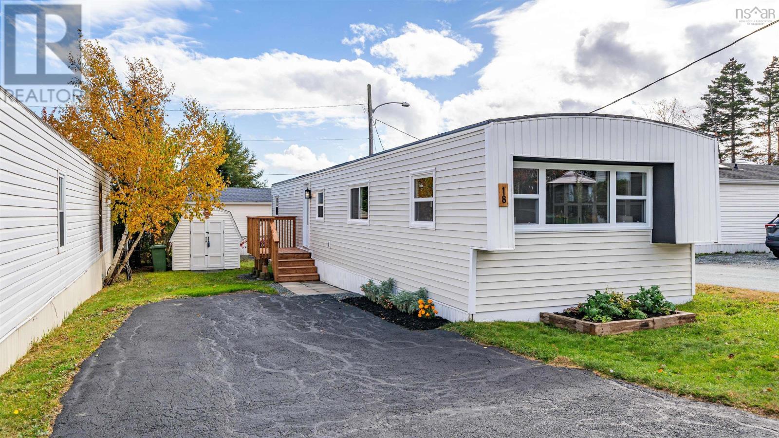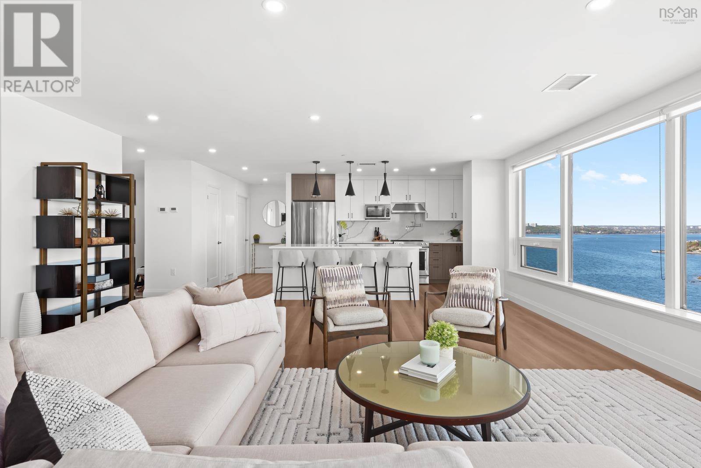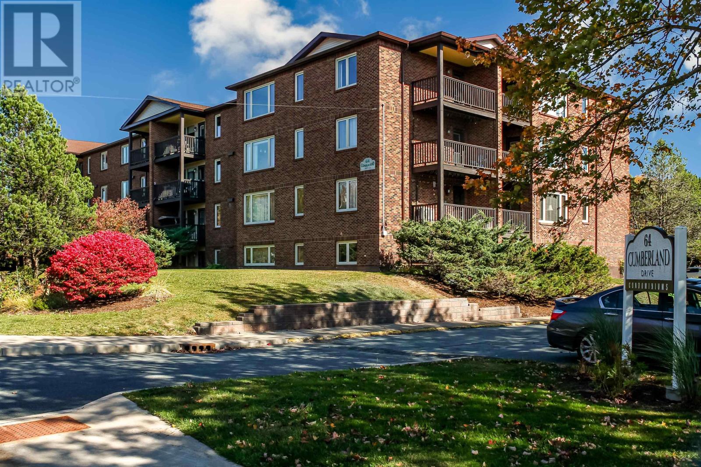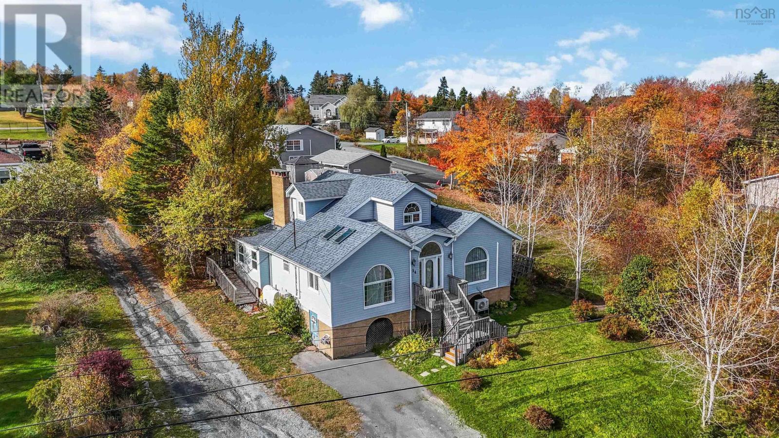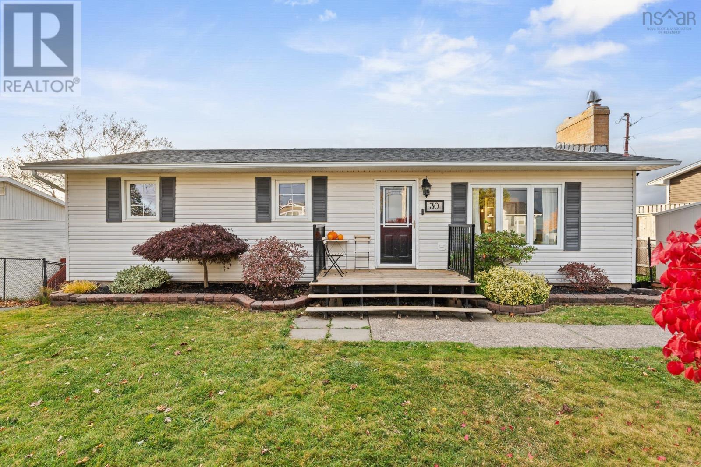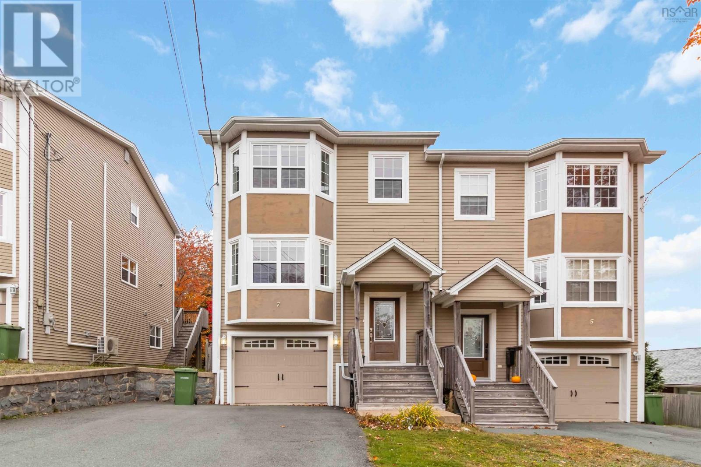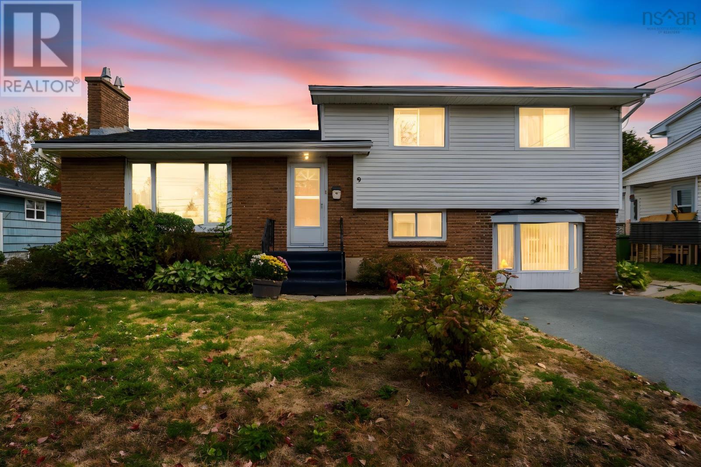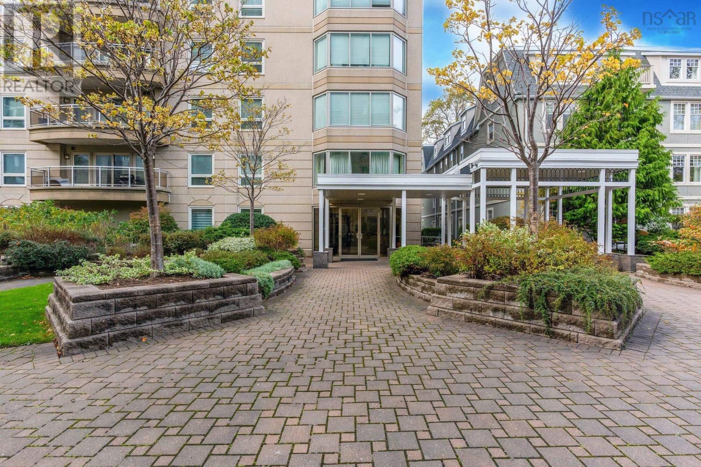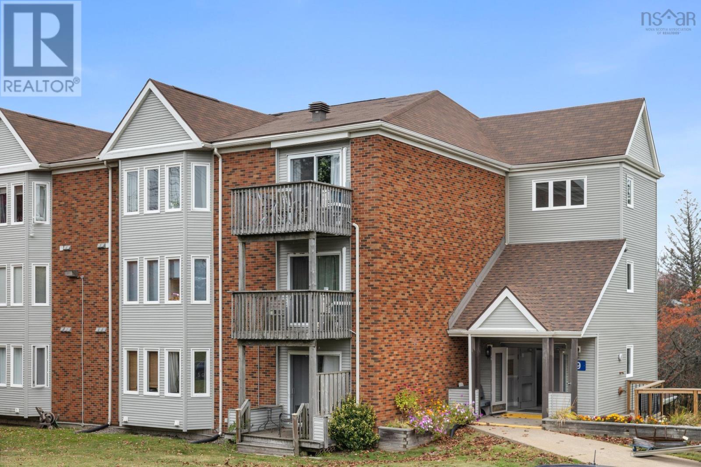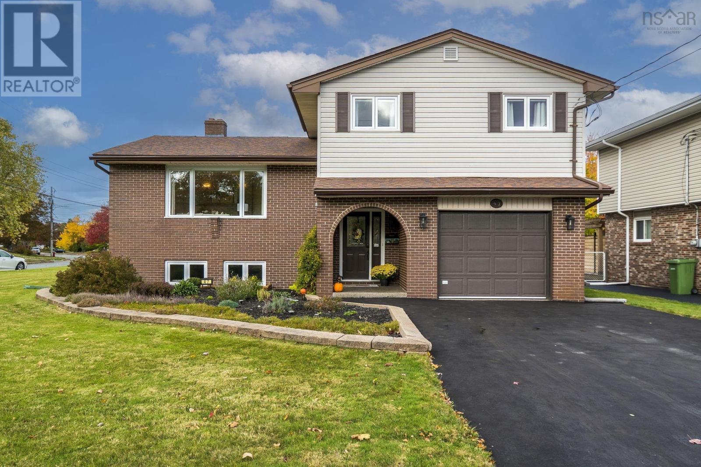- Houseful
- NS
- Dartmouth
- Albro Lake
- 15 Laurier St
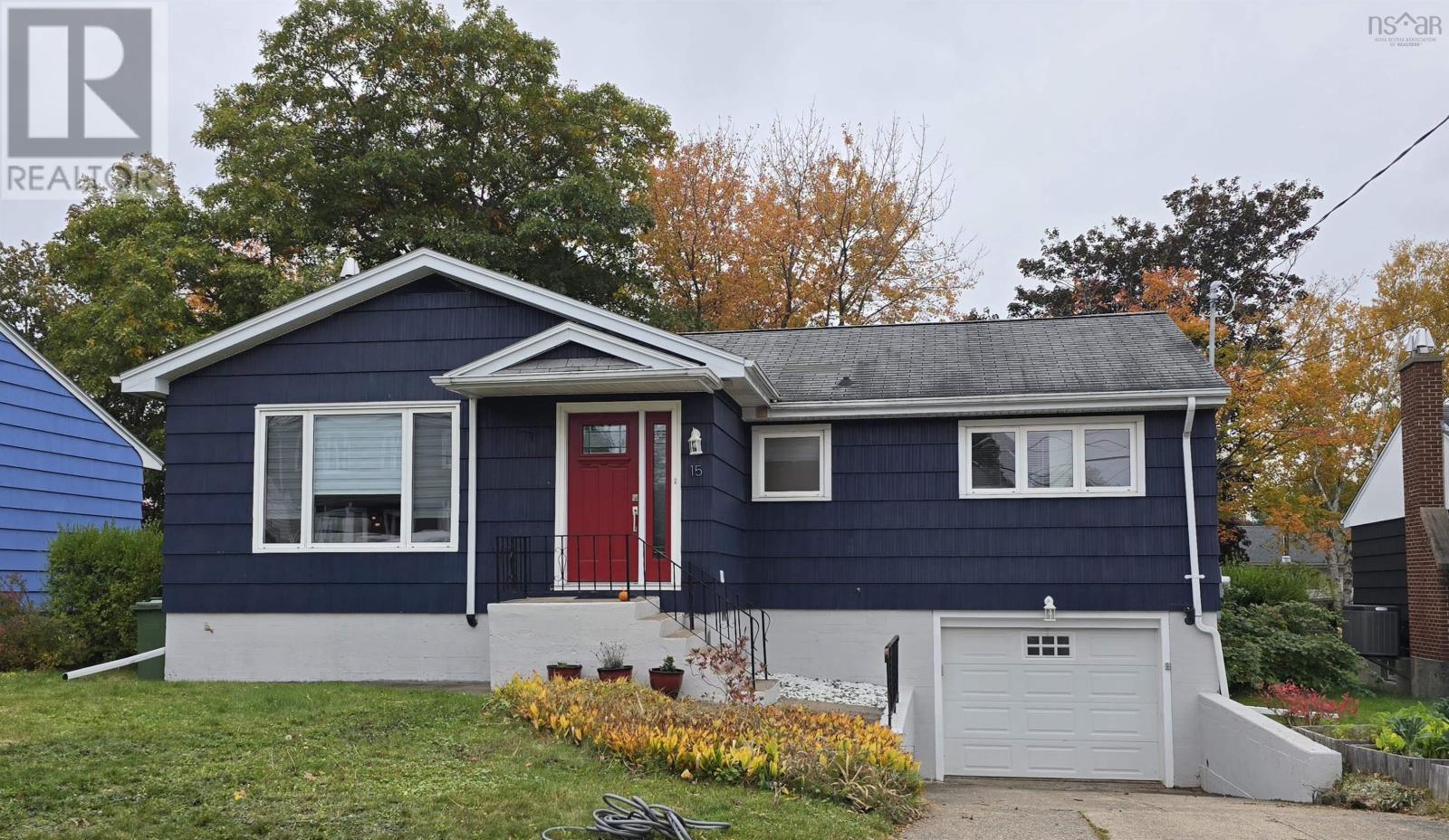
Highlights
This home is
3%
Time on Houseful
14 hours
Home features
Garage
Description
- Home value ($/Sqft)$355/Sqft
- Time on Housefulnew 14 hours
- Property typeSingle family
- StyleBungalow
- Neighbourhood
- Lot size6,203 Sqft
- Year built1962
- Mortgage payment
Located just off Woodland Ave with easy access to the Bridges, Burnside and Dartmouth Crossing, this 3 bedroom family home can provide a great spot for Buyers. Enjoy a spacious living room with hardwood floors and a fireplace, updated 5 pc bath on the main level. The basement has a rec room with 1/2 bath and a great mudroom area near the laundry the perfect spot for school bags and sports gear. Lots of storage and a basement garage. One of the best features is the yard. A large level back yard with new two level deck with hot tub. A great place for kids of all ages. Part of the Crichton Park School district and a short walk to Mic Mac Mall and Brightwood Golf Course. (id:63267)
Home overview
Amenities / Utilities
- Cooling Heat pump
- Sewer/ septic Municipal sewage system
Exterior
- # total stories 1
- Has garage (y/n) Yes
Interior
- # full baths 1
- # half baths 1
- # total bathrooms 2.0
- # of above grade bedrooms 3
- Flooring Ceramic tile, hardwood, vinyl
Location
- Subdivision Dartmouth
- Directions 2071154
Lot/ Land Details
- Lot desc Landscaped
- Lot dimensions 0.1424
Overview
- Lot size (acres) 0.14
- Building size 1664
- Listing # 202526391
- Property sub type Single family residence
- Status Active
Rooms Information
metric
- Recreational room / games room 18.5m X 11.6m
Level: Lower - Laundry 5.3m X 11.4m
Level: Lower - Utility 13.11m X 11.1m
Level: Lower - Mudroom 13.1m X 13m
Level: Lower - Bathroom (# of pieces - 1-6) 4m X 4.8m
Level: Lower - Dining room 8.3m X 11.7m
Level: Main - Bedroom 9.6m X 8.4m
Level: Main - Bedroom 8.3m X 11.8m
Level: Main - Bathroom (# of pieces - 1-6) 6.8m X 10.4m
Level: Main - Living room 15.3m X 21.7m
Level: Main - Primary bedroom 12.1m X 10.4m
Level: Main - Kitchen 10.4m X 11.3m
Level: Main
SOA_HOUSEKEEPING_ATTRS
- Listing source url Https://www.realtor.ca/real-estate/29022824/15-laurier-street-dartmouth-dartmouth
- Listing type identifier Idx
The Home Overview listing data and Property Description above are provided by the Canadian Real Estate Association (CREA). All other information is provided by Houseful and its affiliates.

Lock your rate with RBC pre-approval
Mortgage rate is for illustrative purposes only. Please check RBC.com/mortgages for the current mortgage rates
$-1,573
/ Month25 Years fixed, 20% down payment, % interest
$
$
$
%
$
%

Schedule a viewing
No obligation or purchase necessary, cancel at any time
Nearby Homes
Real estate & homes for sale nearby

