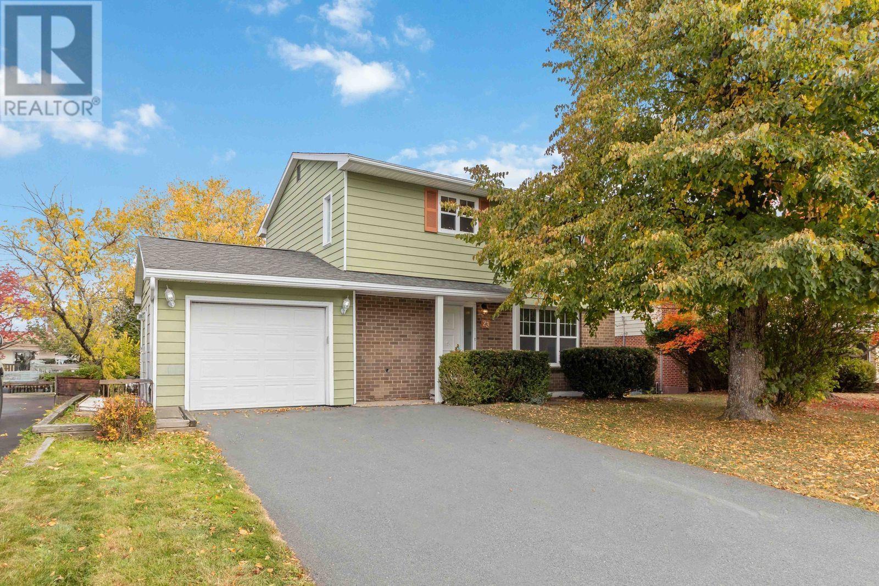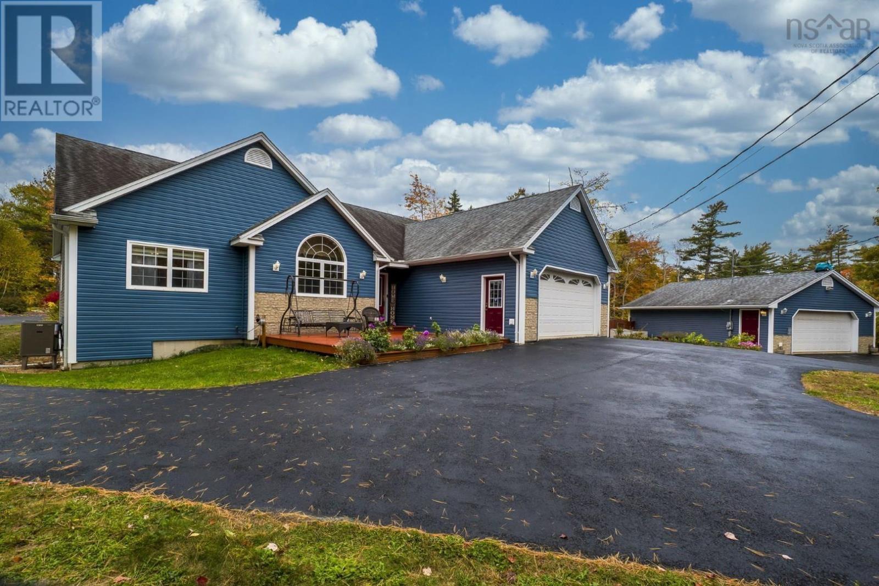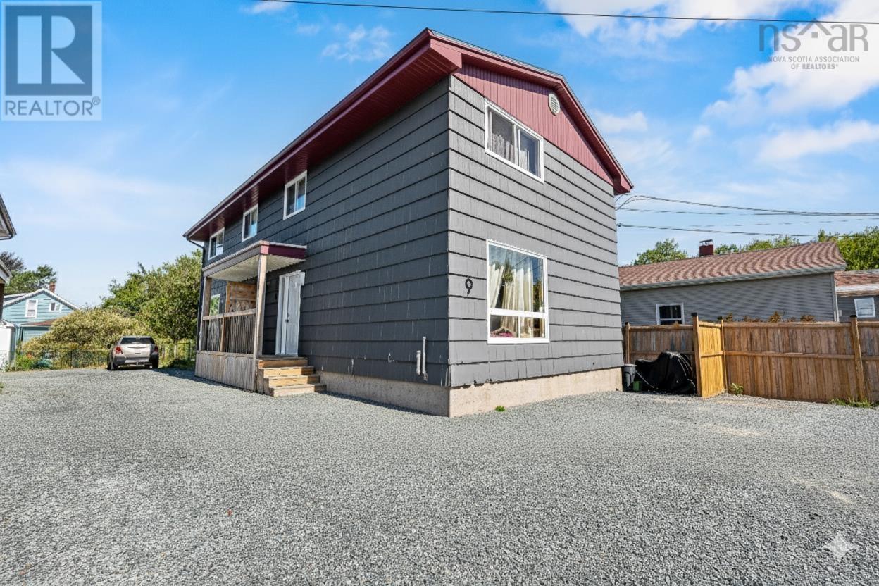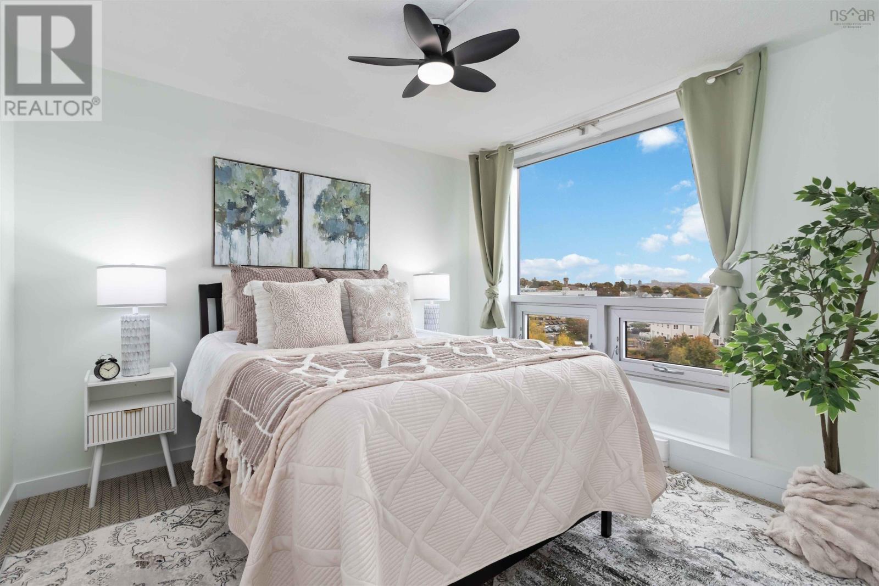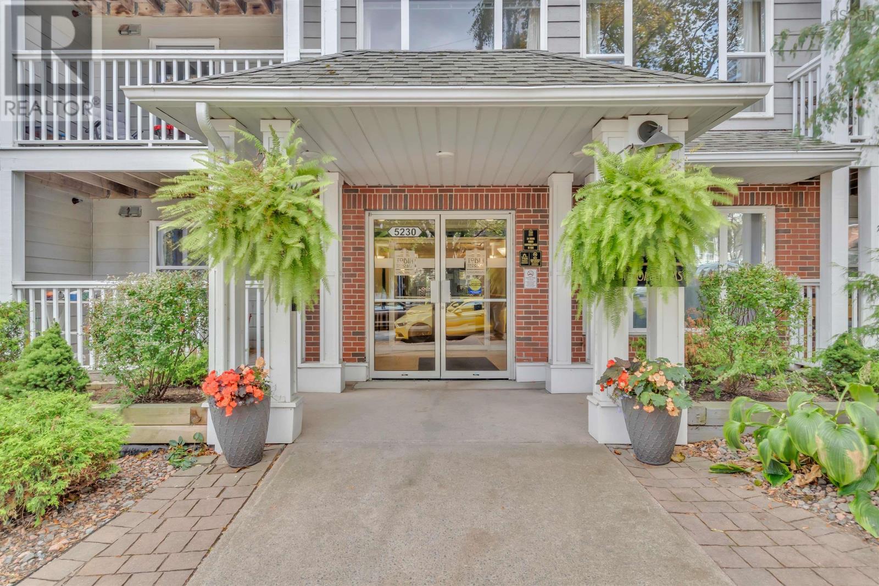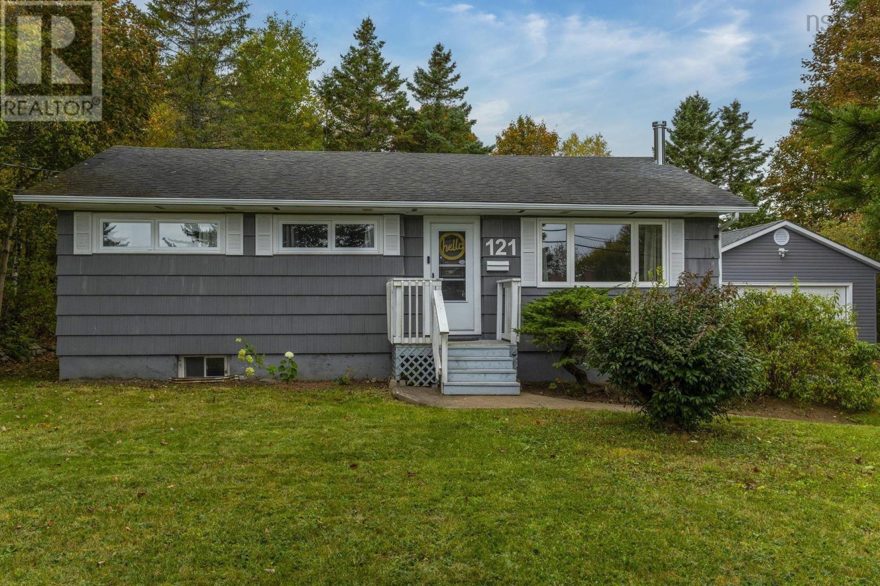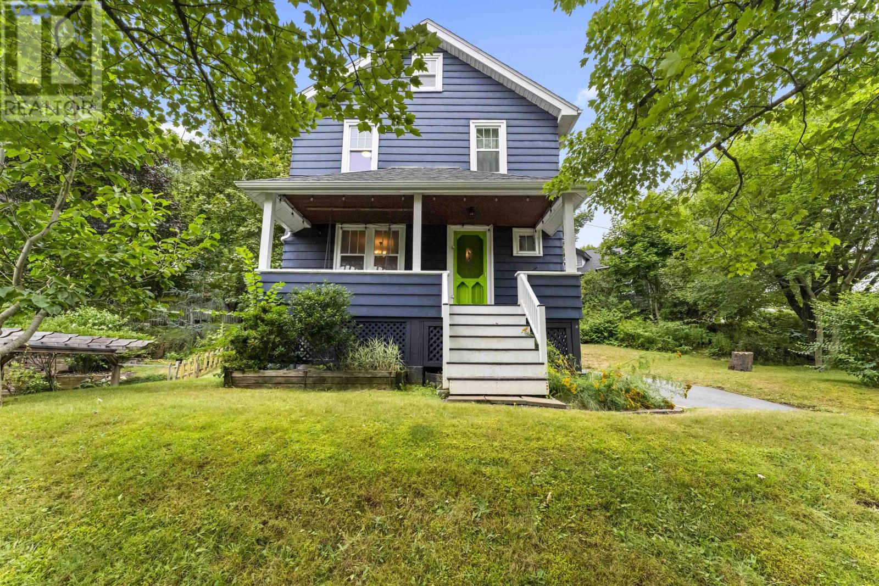- Houseful
- NS
- Dartmouth
- Portland - East Woodlawn
- 16 Donview Dr

Highlights
Description
- Home value ($/Sqft)$360/Sqft
- Time on Housefulnew 8 hours
- Property typeSingle family
- Neighbourhood
- Lot size8,080 Sqft
- Year built1974
- Mortgage payment
This well-maintained side split home is filled with warmth and unique character, ready for its next family to create lasting memories. Tucked away on a quiet cul-de-sac, youll love the added bonus of public access to Bell Lake, an outdoor playground for all seasons and home to Abenaki Aquatic Club. Whether its kayaking in the summer or skating in the winter, its a spot the whole family can enjoy year-round. Theres plenty of space here for a growing family and the home is heated The second level features a bright living room with vaulted ceilings, exposed wood beams and a custom floor to ceiling stone hearth. The updated kitchen with built-in coffee bar and separate dining area is perfect for entertaining guests. Upstairs, youll find a large primary bedroom with sliding patio doors leading to your own private balcony, two additional good-sized bedrooms, and the main bath. The main level offers a cozy family room with another stone wall hearth, pellet stove and walkout patio doors. A fourth bedroom and convenient 2-piece bath complete this level. Youll also find a partially finished basement level with a den or office space and another full bath, providing even more flexibility for your familys needs. If that's not enough, the private backyard oasis features a heated above ground pool for the family to enjoy. Homes like this don't come up often. (id:63267)
Home overview
- Cooling Heat pump
- Has pool (y/n) Yes
- Sewer/ septic Municipal sewage system
- # total stories 3
- # full baths 2
- # half baths 1
- # total bathrooms 3.0
- # of above grade bedrooms 4
- Flooring Carpeted, ceramic tile, hardwood, laminate
- Subdivision Dartmouth
- Lot desc Landscaped
- Lot dimensions 0.1855
- Lot size (acres) 0.19
- Building size 1945
- Listing # 202526263
- Property sub type Single family residence
- Status Active
- Dining room 13m X 9.3m
Level: 2nd - Kitchen 13m X 12m
Level: 2nd - Living room 21.6m X 12m
Level: 2nd - Bedroom 11.2m X 10.2m
Level: 3rd - Bathroom (# of pieces - 1-6) 5.11m X 10.2m
Level: 3rd - Primary bedroom 11.2m X 13.5m
Level: 3rd - Bedroom 9.1m X 9.3m
Level: 3rd - Den 20.1m X 10m
Level: Lower - Bathroom (# of pieces - 1-6) 8.1m X 5.7m
Level: Lower - Storage 8.1m X 3.3m
Level: Lower - Utility 22m X 12m
Level: Lower - Bedroom 11.2m X 7.1m
Level: Main - Bathroom (# of pieces - 1-6) 4.1m X 4.2m
Level: Main - Family room 20.5m X 12m
Level: Main - Foyer 9.2m X 6.4m
Level: Main
- Listing source url Https://www.realtor.ca/real-estate/29015418/16-donview-drive-dartmouth-dartmouth
- Listing type identifier Idx

$-1,866
/ Month





