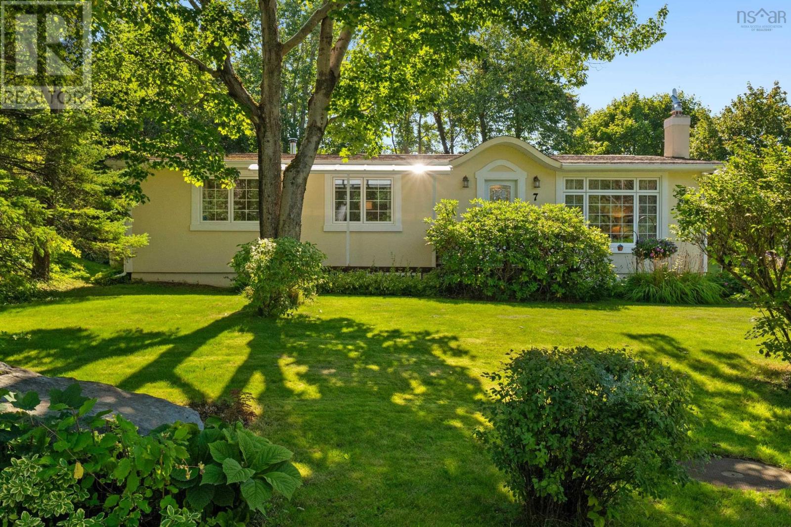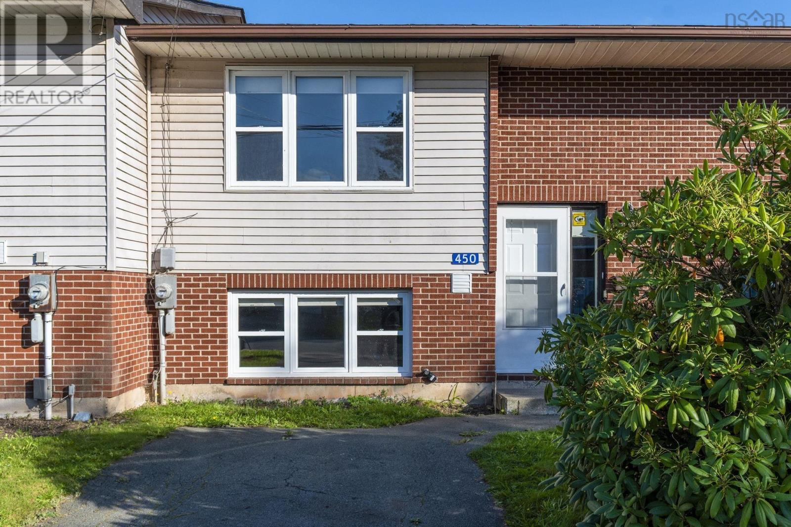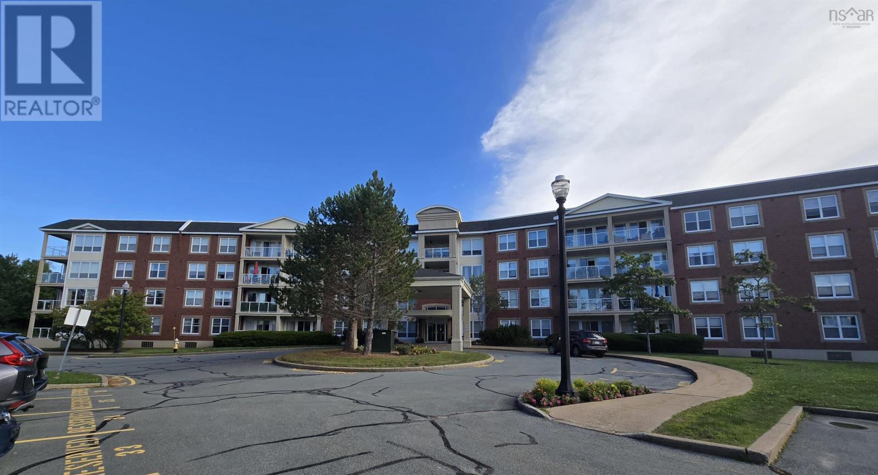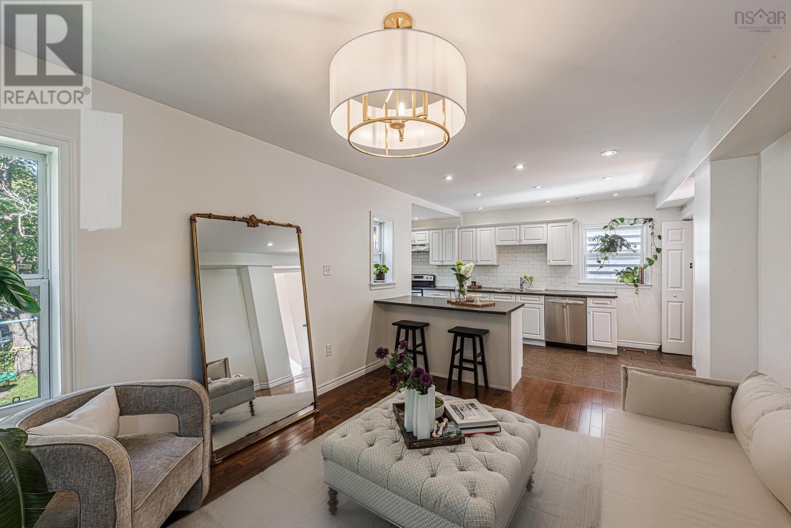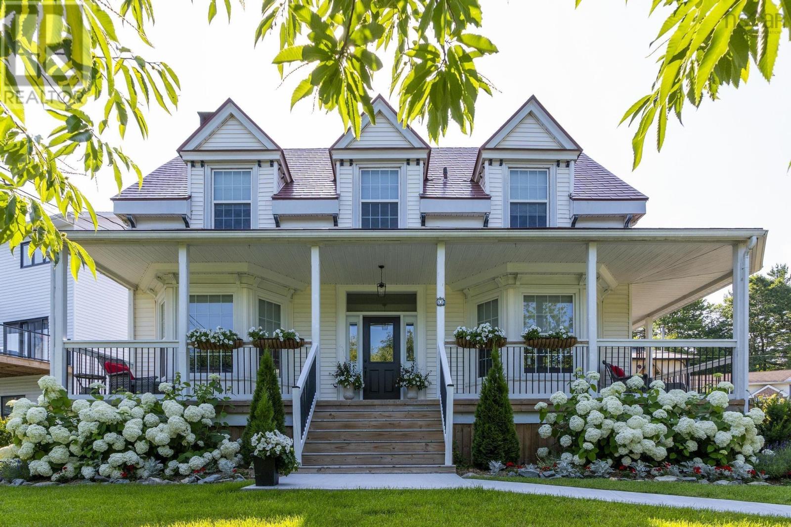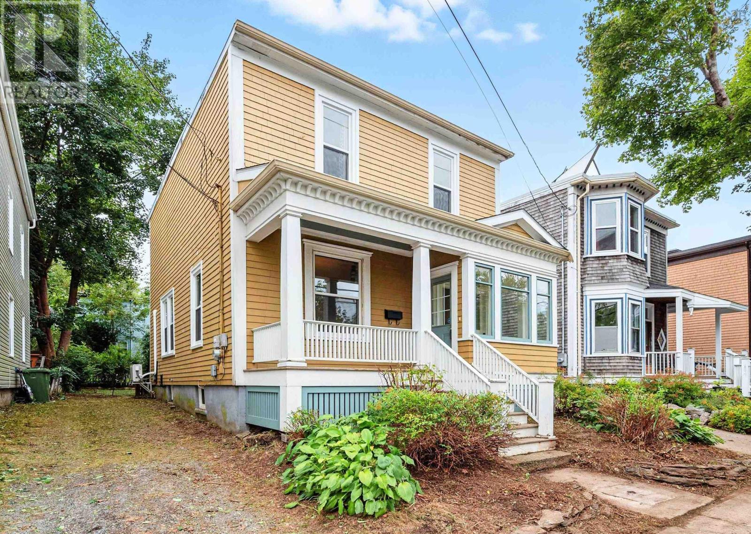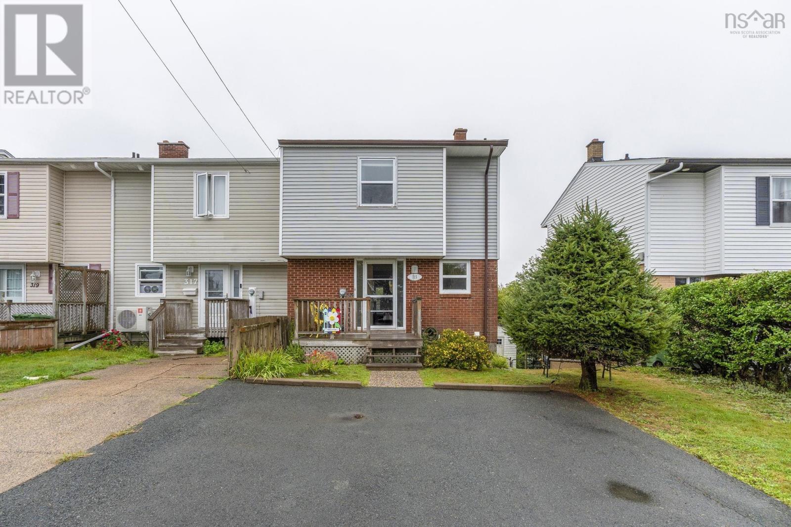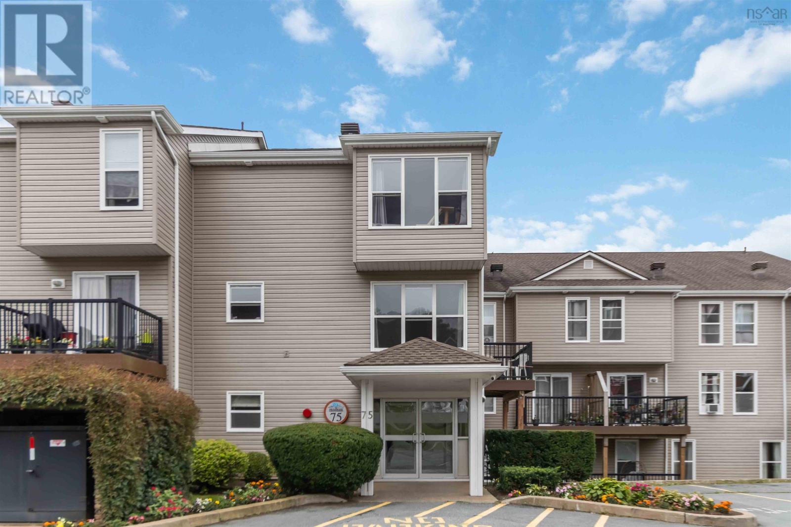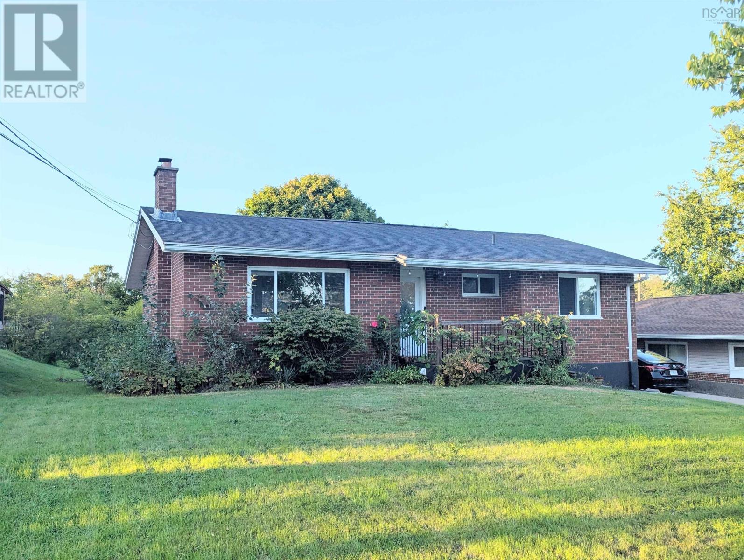- Houseful
- NS
- Dartmouth
- Dartmouth Centre
- 17 Canterbury St
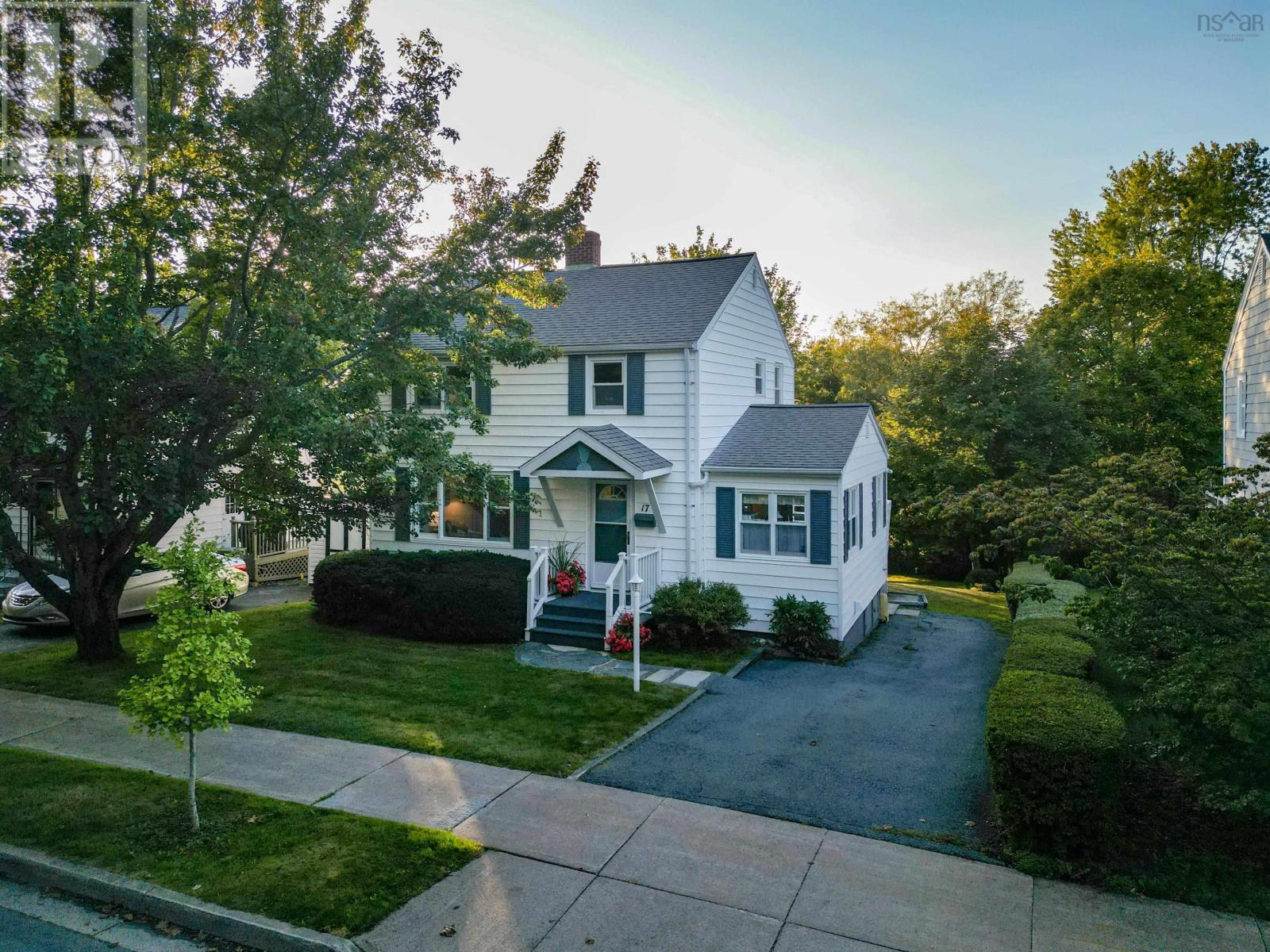
Highlights
Description
- Home value ($/Sqft)$381/Sqft
- Time on Housefulnew 33 hours
- Property typeSingle family
- Style2 level
- Neighbourhood
- Lot size5,750 Sqft
- Year built1953
- Mortgage payment
Welcome to 17 Canterbury Street! This meticulously maintained 3-bed, 2-bath home is nestled on a quiet street in the highly desirable Hawthorne School district. Steps from Lake Banook, Sullivans Pond, Maynard Lake, and all of Downtown Dartmouths amenities, the location is second to none. Inside, youll find a bright main level with a convenient mudroom and laundry, a dining room with deck walk-out, and a cozy natural gas fireplace. The lower level is fully finished, offering a versatile living space with a second full bathroomideal for guests or a family retreat. Major upgrades include a central air heat pump with natural gas backup furnace, updated electrical and plumbing, and a paved driveway. Outside, enjoy a large, mature landscaped lot that provides privacy and charm. This property blends comfort, upgrades, and location perfectly. Dont miss the opportunity to call 17 Canterbury Street homebook your showing today! (id:63267)
Home overview
- Sewer/ septic Municipal sewage system
- # total stories 2
- # full baths 2
- # total bathrooms 2.0
- # of above grade bedrooms 3
- Flooring Carpeted, hardwood, linoleum
- Subdivision Dartmouth
- Lot desc Landscaped
- Lot dimensions 0.132
- Lot size (acres) 0.13
- Building size 1784
- Listing # 202523299
- Property sub type Single family residence
- Status Active
- Kitchen 11.4m X 11.1m
Level: 2nd - Dining room 10.1m X 11.2m
Level: 2nd - Living room 15.5m X 13.7m
Level: 2nd - Laundry 7.8m X 19.5m
Level: 2nd - Bathroom (# of pieces - 1-6) 4.1m X 7.1m
Level: 3rd - Bedroom 12m X 8.1m
Level: 3rd - Primary bedroom 10.4m X 11.7m
Level: 3rd - Bedroom 13.8m X 8.9m
Level: 3rd - Utility 12.5m X 5.5m
Level: Main - Recreational room / games room 21.4m X 10.2m
Level: Main - Bathroom (# of pieces - 1-6) 8.4m X 10.1m
Level: Main - Other 9.8m X 8.4m
Level: Main
- Listing source url Https://www.realtor.ca/real-estate/28861697/17-canterbury-street-dartmouth-dartmouth
- Listing type identifier Idx

$-1,813
/ Month

