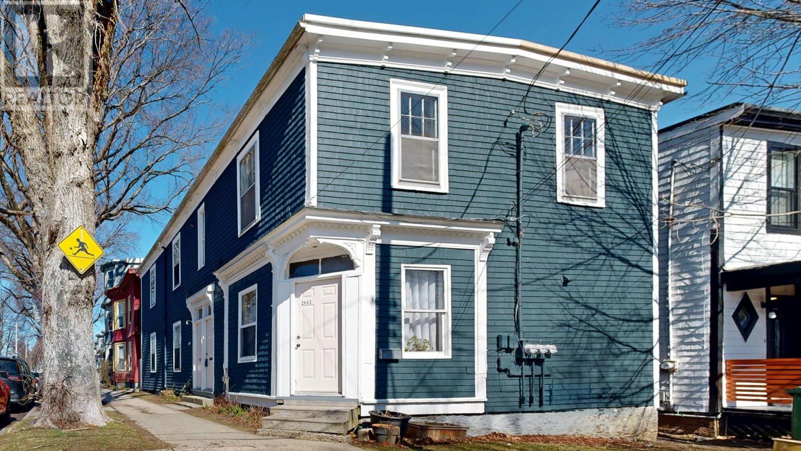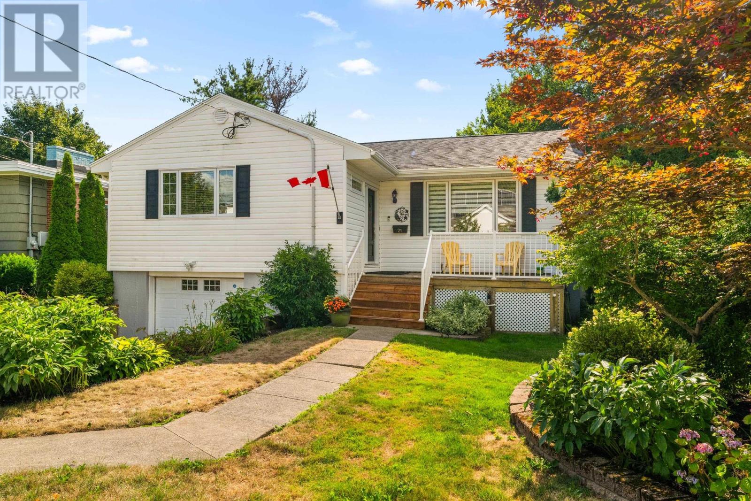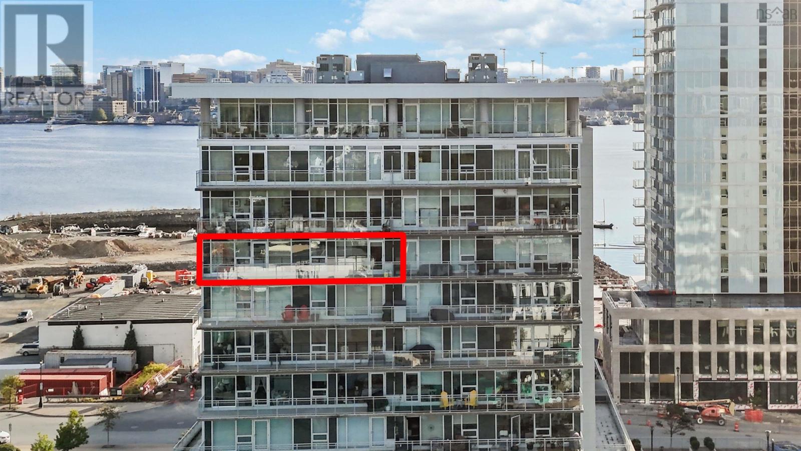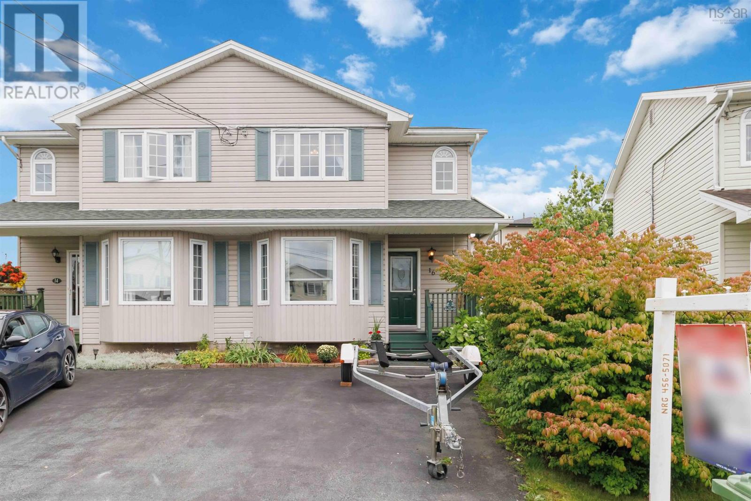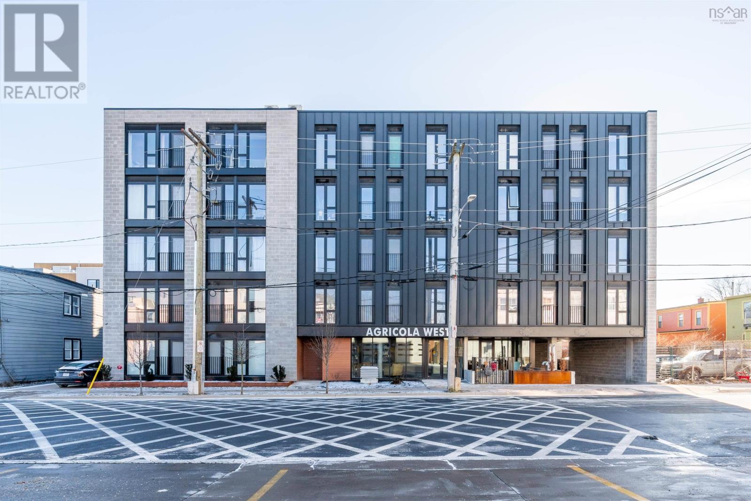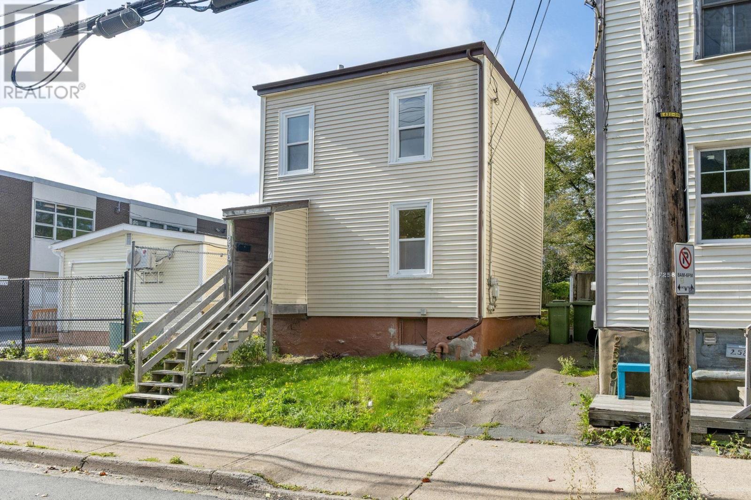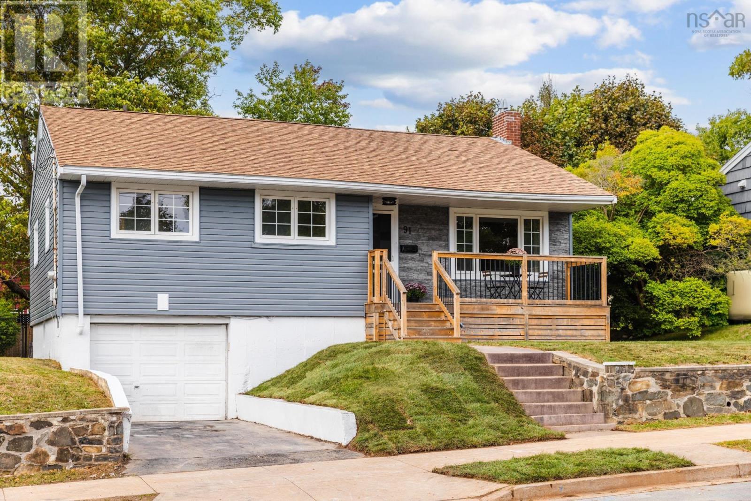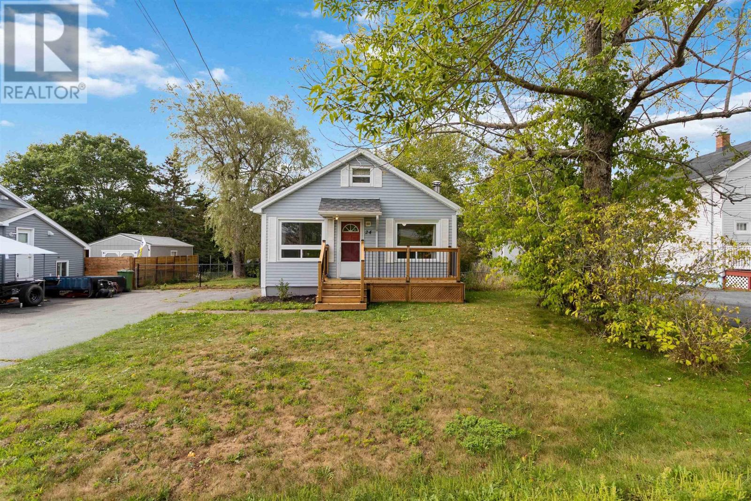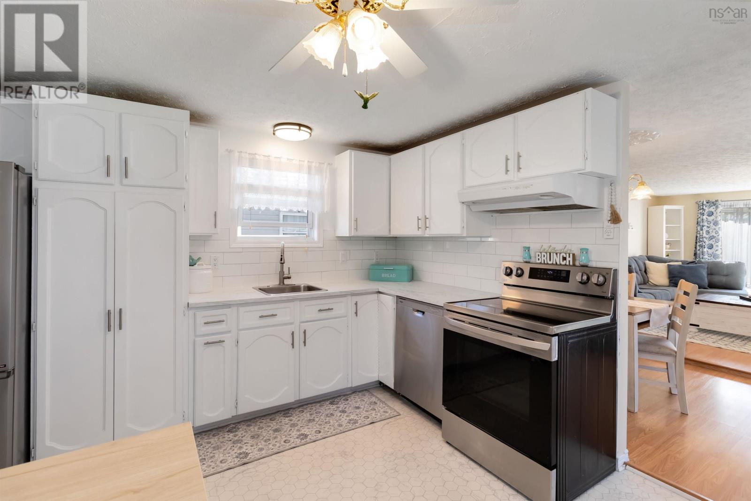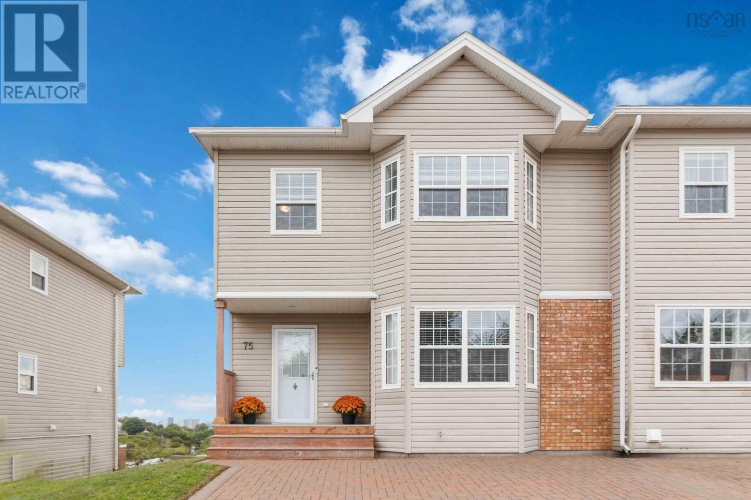- Houseful
- NS
- Dartmouth
- Dartmouth Centre
- 17 Lakeview Point Rd #b
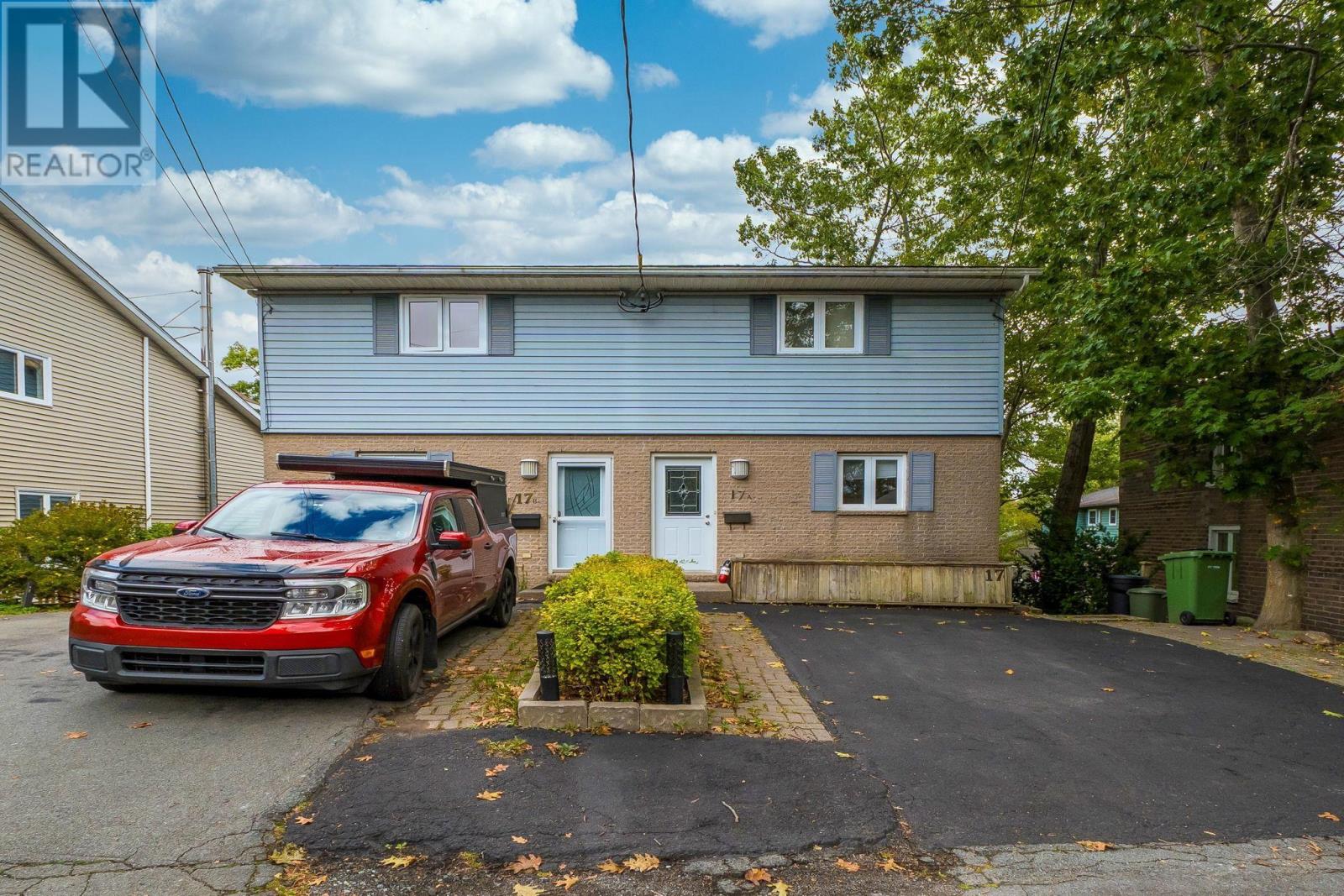
17 Lakeview Point Rd #b
17 Lakeview Point Rd #b
Highlights
Description
- Home value ($/Sqft)$270/Sqft
- Time on Housefulnew 2 hours
- Property typeSingle family
- Neighbourhood
- Lot size2,740 Sqft
- Year built1986
- Mortgage payment
LOCATION! LOCATION! - You have heard it before but this one is for real, there is nothing that beats lake front living, other than Lake front living in the heart of Dartmouth, this 3bdrm semi detached home is located on Lake Banook, within walking distance to the canoe club, Mic Mac Mall, Sullivans Pond, is on bus route, easy access to highway, ferry and bridges- a prime location. The home offers, a unique living experience with multi levels allowing for a family to fully enjoy the space while gazing at the lake. Main level spacious diningroom and livingroom which offers patio doors to the patio overlooking the large green space and lake, the uppers offers, a primary with a 2 piece bath, spacious closet and its own view from the deck of the lake, along with a main 4pc bath and two other bedrooms, the lower level has a 3pc bath, laundry, amazing storage and a familyroom that walks out to the deck, yard and lake- did I mention LAKE views everywehre from this home(front and back) (id:63267)
Home overview
- Sewer/ septic Municipal sewage system
- # total stories 3
- # full baths 2
- # half baths 1
- # total bathrooms 3.0
- # of above grade bedrooms 3
- Flooring Carpeted, hardwood, laminate
- Community features Recreational facilities
- Subdivision Dartmouth
- Lot desc Landscaped
- Lot dimensions 0.0629
- Lot size (acres) 0.06
- Building size 2369
- Listing # 202524417
- Property sub type Single family residence
- Status Active
- Living room 16.5m X 14.1m
Level: 2nd - Dining room 12.7m X 11.4m
Level: 2nd - Ensuite (# of pieces - 2-6) 3.3m X 6.4m
Level: 3rd - Bedroom 8.8m X 10.6m
Level: 3rd - Bathroom (# of pieces - 1-6) 5m X 7.9m
Level: 3rd - Primary bedroom 16.3m X 14.6m
Level: 3rd - Bedroom 11m X 8.1m
Level: 3rd - Bathroom (# of pieces - 1-6) 8.6m X 5.3m
Level: Basement - Laundry 8.1m X 9.5m
Level: Basement - Den 7.9m X 11.1m
Level: Basement - Family room 15.1m X 13.7m
Level: Basement - Foyer 4m X 6m
Level: Main - Kitchen 9.11m X 10.11m
Level: Main
- Listing source url Https://www.realtor.ca/real-estate/28916415/17b-lakeview-point-road-dartmouth-dartmouth
- Listing type identifier Idx

$-1,706
/ Month

