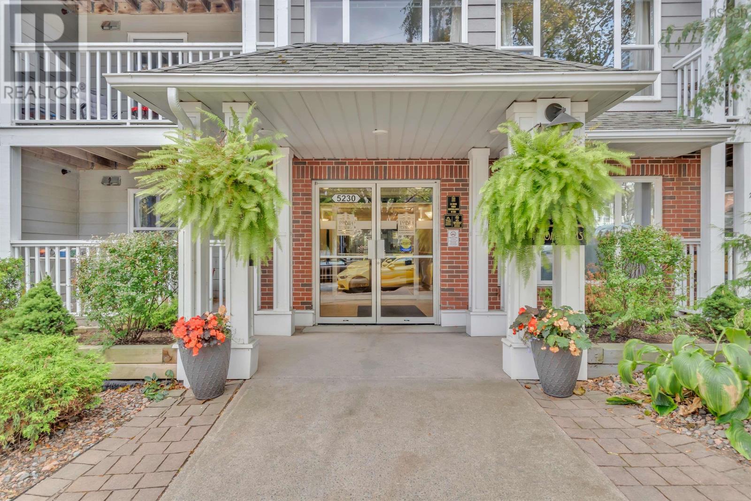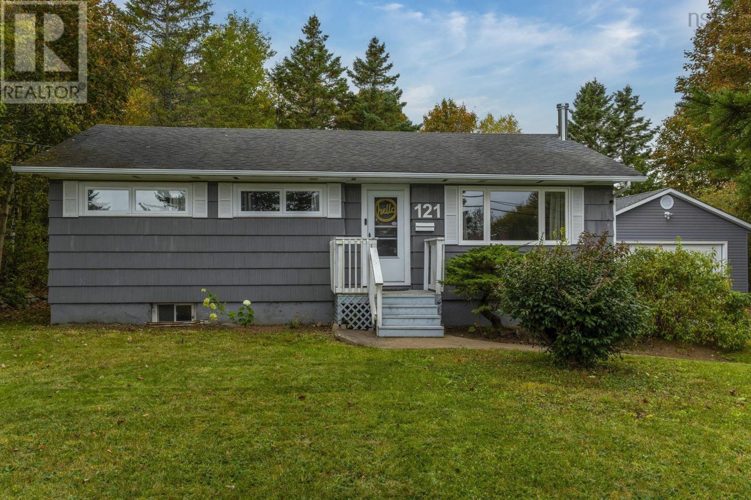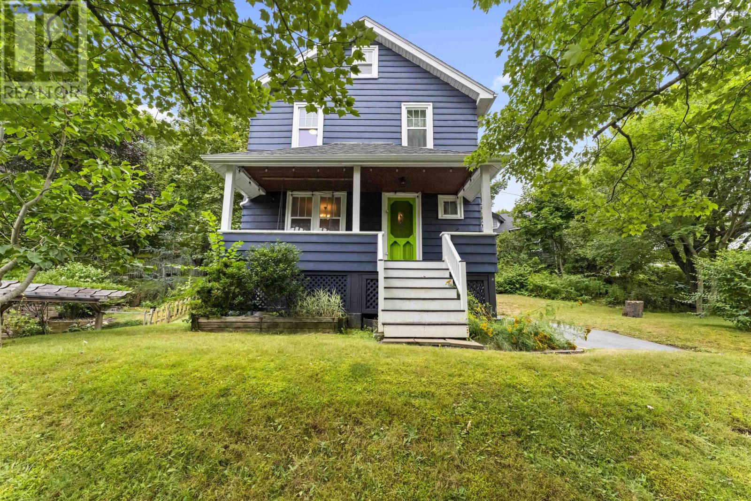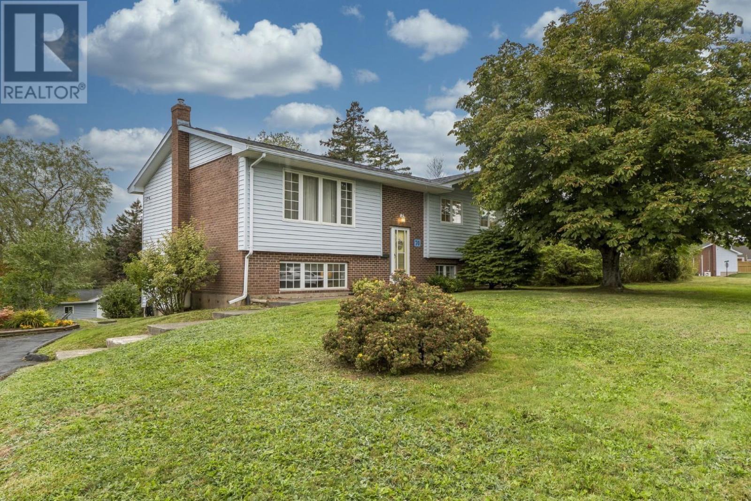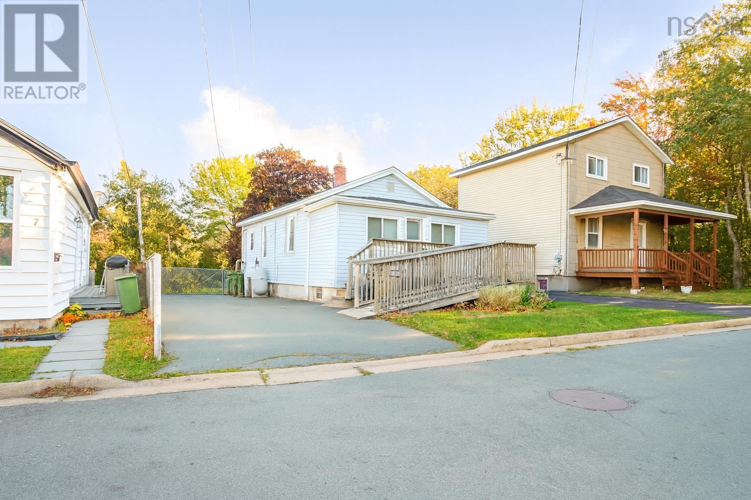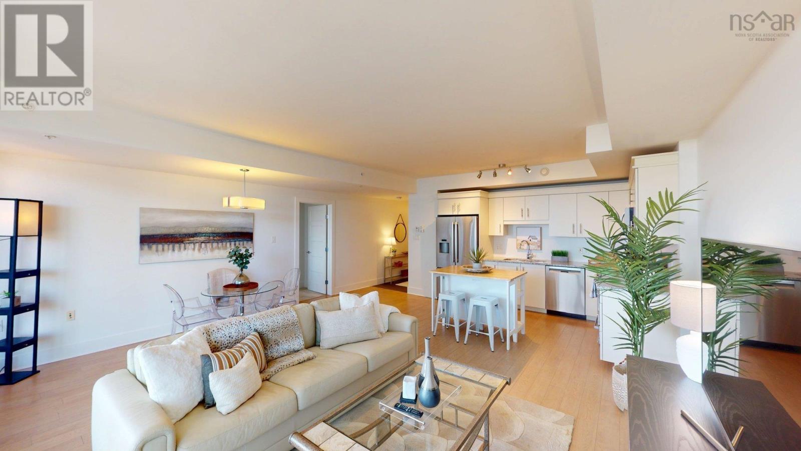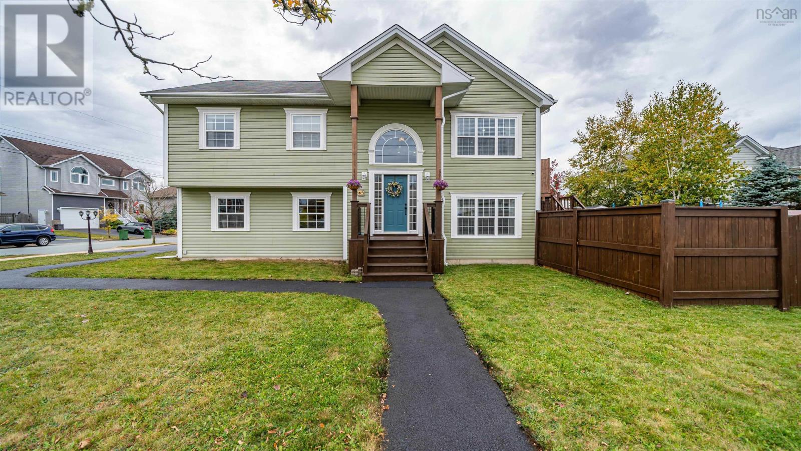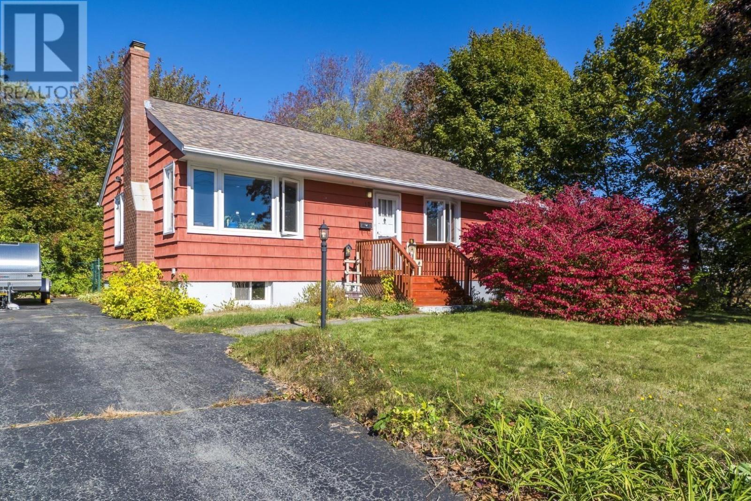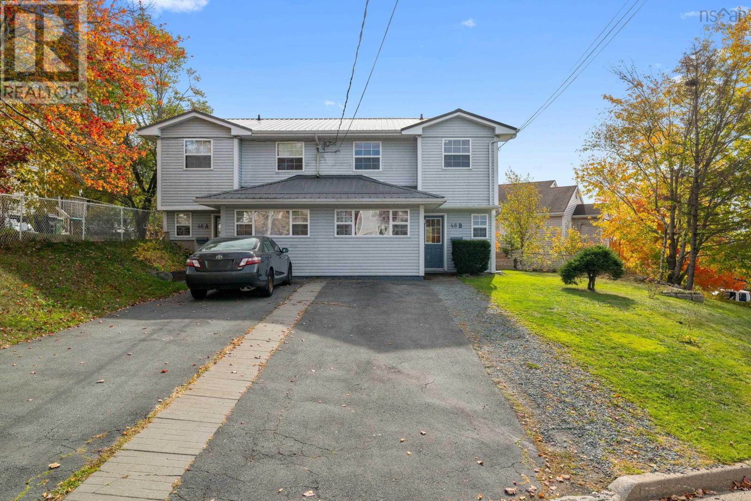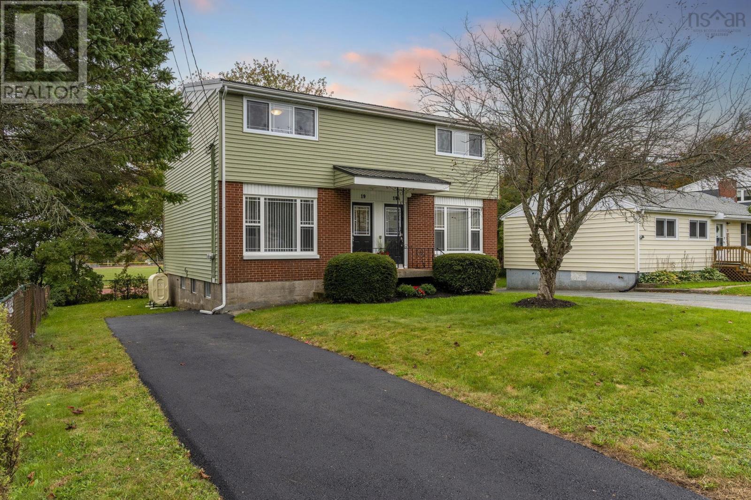
19 Westwood Dr #19 Dr #a
19 Westwood Dr #19 Dr #a
Highlights
Description
- Home value ($/Sqft)$265/Sqft
- Time on Housefulnew 16 hours
- Property typeSingle family
- Style3 level
- Lot size6,599 Sqft
- Year built1960
- Mortgage payment
Updated Side-by-Side Duplex in Woodlawn-Co-own with a friend or extended family! Meticulously maintained and freshly updated side-by-side duplex in sought after Woodlawn in Dartmouth, Nova Scotia. Each bright 3 bedroom, 1 bath unit features modernized kitchens and bathrooms, fresh paint throughout, and a durable 5 year-old metal roof. Set on a beautifully landscaped on a quiet cul-de-sac with majority of homes being single family, each unit offers separate power and water service, ensuring full independence and easy management. An excellent opportunity for investors, multi-generational families, or two friends purchasing together. Live in one unit, rent the other, or subdivide and sell each side as single-family semi-detached homes for added value. Located close to all amenities, excellent schools, parks, shopping, ball field and bus services. This property combines comfort, flexibility, and strong long-term potential. (id:63267)
Home overview
- Sewer/ septic Municipal sewage system
- # total stories 2
- # full baths 1
- # total bathrooms 1.0
- # of above grade bedrooms 3
- Flooring Hardwood, laminate, vinyl
- Community features Recreational facilities, school bus
- Subdivision Dartmouth
- Lot dimensions 0.1515
- Lot size (acres) 0.15
- Building size 2732
- Listing # 202526025
- Property sub type Single family residence
- Status Active
- Bathroom (# of pieces - 1-6) 4.11m X 9.11m
Level: 2nd - Bathroom (# of pieces - 1-6) 4.11m X 6.11m
Level: 2nd - Bedroom 9.2m X 9.1m
Level: 2nd - Primary bedroom 13.1m X 9.3m
Level: 2nd - Bedroom 10.1m X 7.11m
Level: 2nd - Bedroom 9.3m X 9.2m
Level: 2nd - Bedroom 10m X 10.9m
Level: 2nd - Primary bedroom 13.11m X 9.2m
Level: 2nd - Recreational room / games room 15.3m X 17.11m
Level: Lower - Utility 15.5m X 4.11m
Level: Lower - Utility 15.8m X 9.8m
Level: Lower - Recreational room / games room 15.5m X 19.2m
Level: Lower - Living room 12.9m X NaNm
Level: Main - Eat in kitchen 5.5m X 9.11m
Level: Main - Living room 12.9m X 19m
Level: Main - Eat in kitchen 11m X NaNm
Level: Main
- Listing source url Https://www.realtor.ca/real-estate/29000748/19-19a-westwood-drive-dartmouth-dartmouth
- Listing type identifier Idx

$-1,933
/ Month

