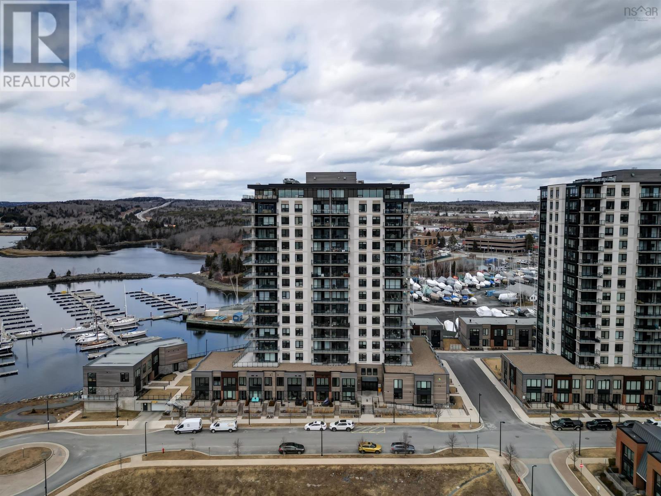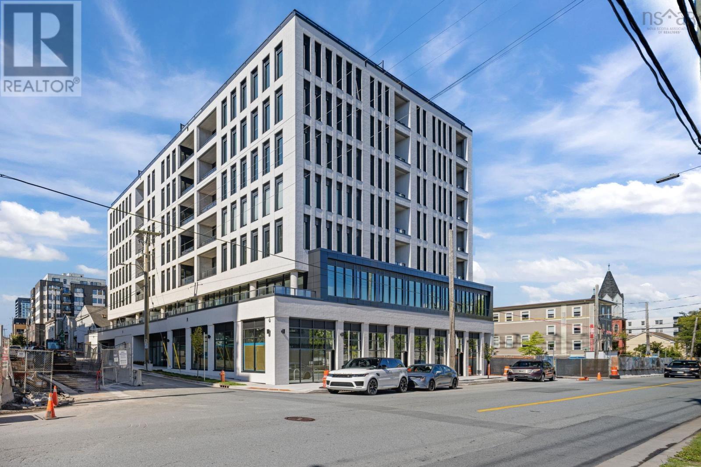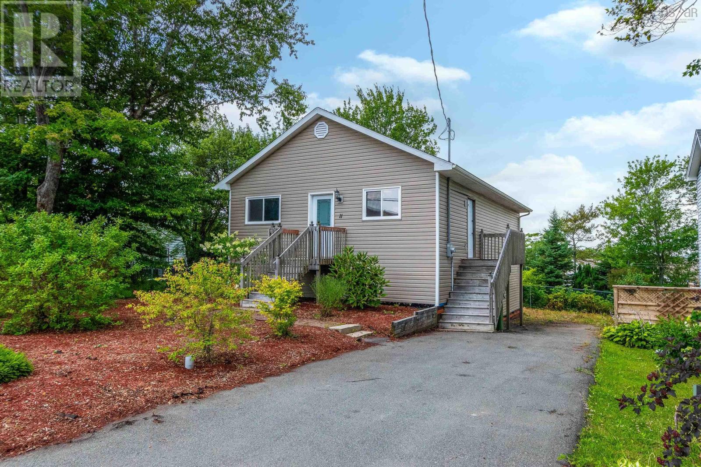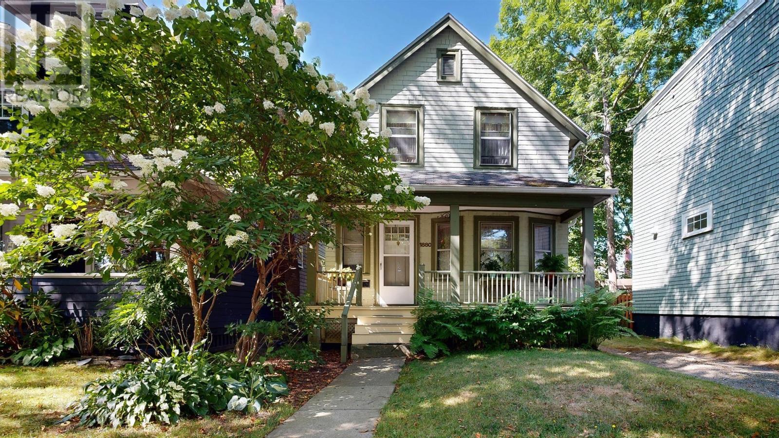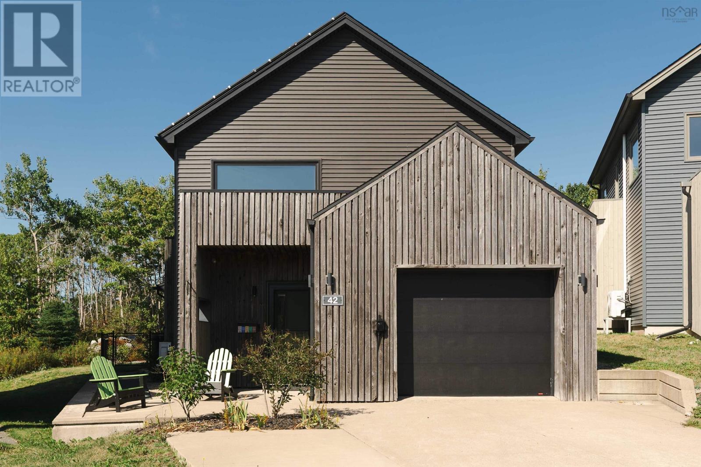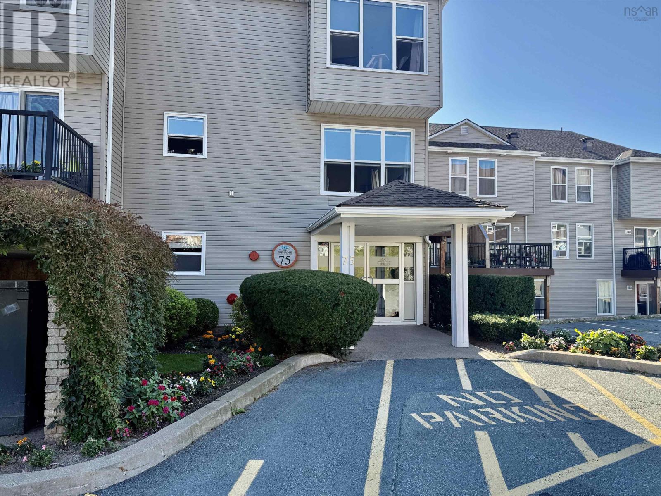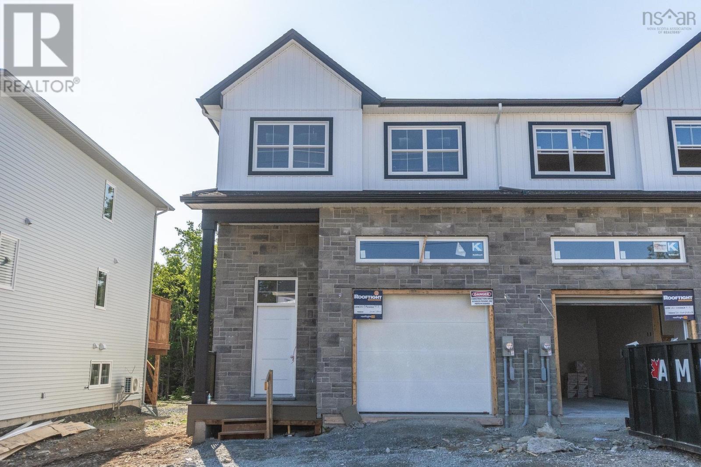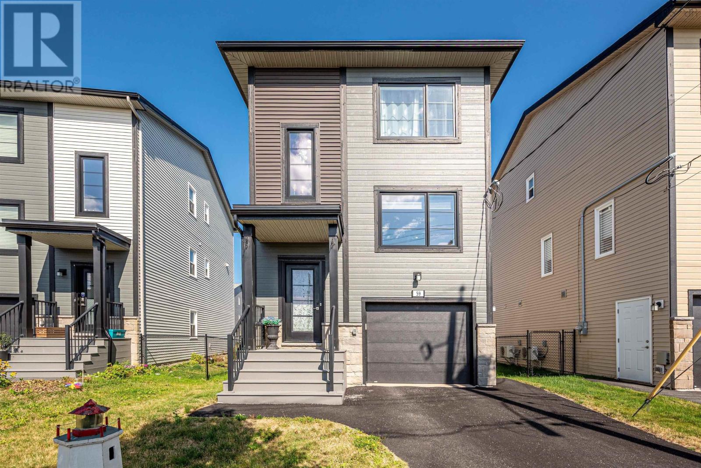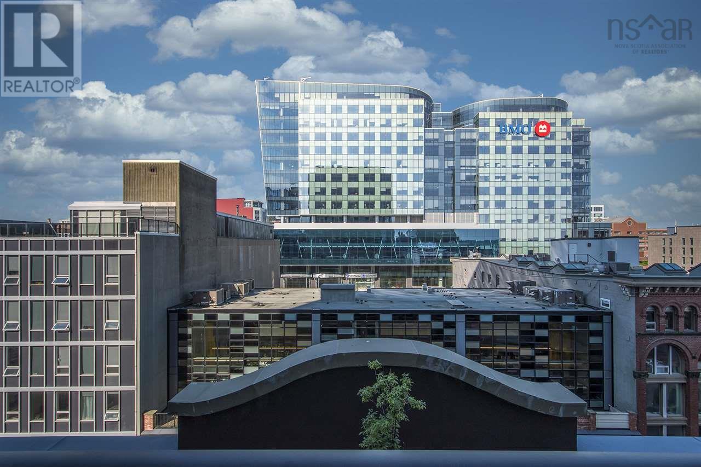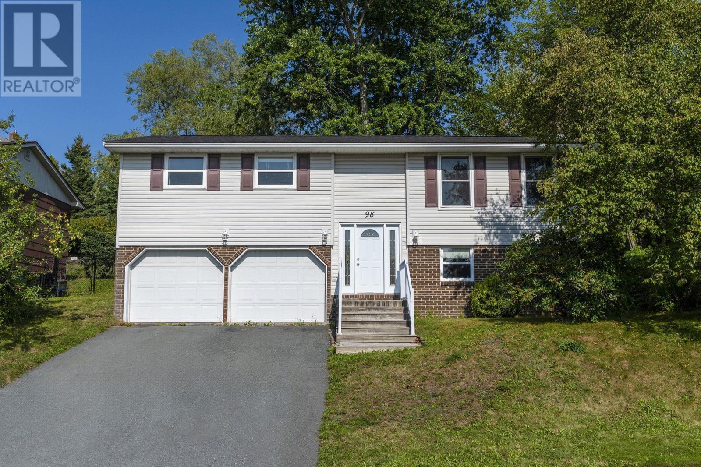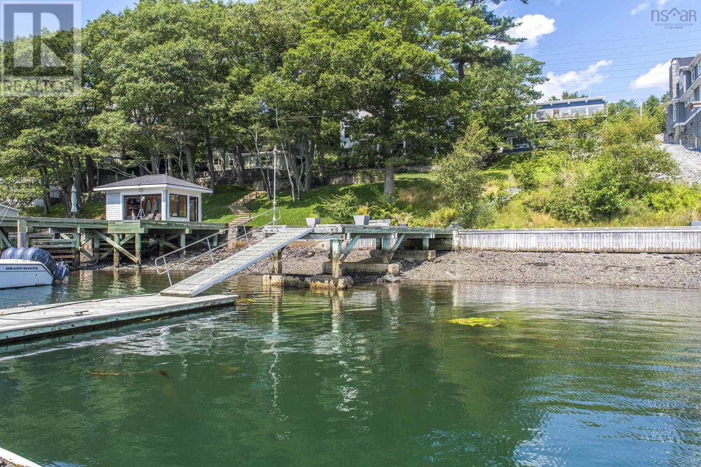- Houseful
- NS
- Dartmouth
- Portland - East Woodlawn
- 195 Peachtree Hl
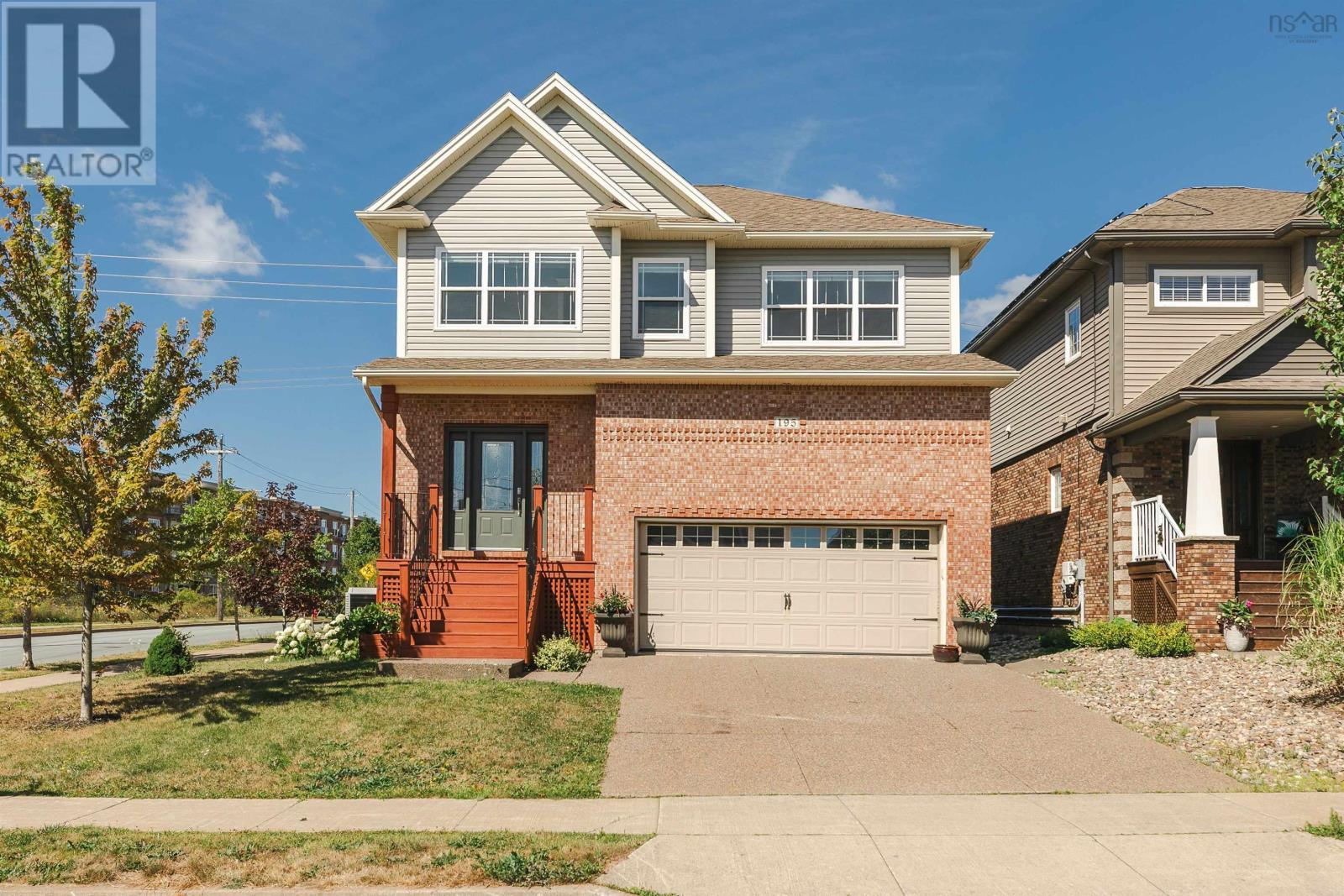
Highlights
Description
- Home value ($/Sqft)$263/Sqft
- Time on Houseful16 days
- Property typeSingle family
- Neighbourhood
- Lot size5,994 Sqft
- Year built2012
- Mortgage payment
Welcome to 195 Peachtree Hill, an executive home tucked into the highly sought-after community of Russell Lake West. Designed with space, light, and comfort in mind, this 4-bedroom, 4-bathroom property offers the perfect blend of style and function - all set within a family-friendly neighbourhood loved for its quiet streets and long-term residents. Step into the bright, inviting foyer with a large coat closet and direct access to the double car garage. The open-concept main level is ideal for both everyday living and entertaining, featuring a sunlit living room with southern and western exposures, a cozy natural gas fireplace, a dining area with walkout to the rear deck, and a spacious kitchen with oversized island and generous pantry storage. Upstairs, a light-filled staircase leads to two large bedrooms, a full bathroom, convenient laundry suite, and the true primary retreat - complete with a walk-in closet and a spa-inspired 5-piece ensuite with heated floors, custom shower, and freestanding tub. The lower level expands your living space with abundant storage, a bright family room warmed by a pellet stove, plus a fourth bedroom and full bath - ideal for guests or growing families. Efficiency and comfort come standard with brand-new (2025) fully ducted natural gas heat pump throughout the home. Experience executive living with every convenience at your doorstep. Schedule your private showing today and discover why Russell Lake West is one of Dartmouths most coveted addresses. (id:63267)
Home overview
- Cooling Heat pump
- Sewer/ septic Municipal sewage system
- # total stories 2
- Has garage (y/n) Yes
- # full baths 3
- # half baths 1
- # total bathrooms 4.0
- # of above grade bedrooms 4
- Flooring Carpeted, ceramic tile, hardwood, tile
- Community features Recreational facilities, school bus
- Subdivision Dartmouth
- Lot desc Landscaped
- Lot dimensions 0.1376
- Lot size (acres) 0.14
- Building size 3352
- Listing # 202521126
- Property sub type Single family residence
- Status Active
- Bathroom (# of pieces - 1-6) 6.9m X 9.8m
Level: 2nd - Laundry 11.2m X 6.5m
Level: 2nd - Other NaNm X 7.2m
Level: 2nd - Bedroom 19.2m X 12.6m
Level: 2nd - Bedroom 19.2m X 12.5m
Level: 2nd - Primary bedroom 18.9m X 16m
Level: 2nd - Ensuite (# of pieces - 2-6) 11.6m X 8.5m
Level: 2nd - Recreational room / games room 16m X 19.11m
Level: Basement - Storage 5.4m X 5.2m
Level: Basement - Utility 10.11m X 6m
Level: Basement - Bathroom (# of pieces - 1-6) 12.1m X 5.8m
Level: Basement - Bedroom 12.1m X 14m
Level: Basement - Living room 13m X 20.1m
Level: Main - Dining room 17.8m X 9.11m
Level: Main - Foyer 11.2m X 5.8m
Level: Main - Bathroom (# of pieces - 1-6) 6.5m X 4.6m
Level: Main - Kitchen 17.8m X 12.1m
Level: Main
- Listing source url Https://www.realtor.ca/real-estate/28754479/195-peachtree-hill-dartmouth-dartmouth
- Listing type identifier Idx

$-2,346
/ Month

