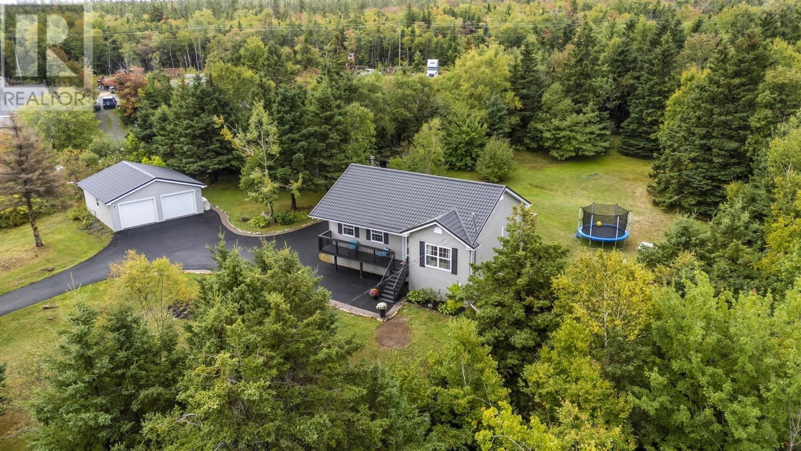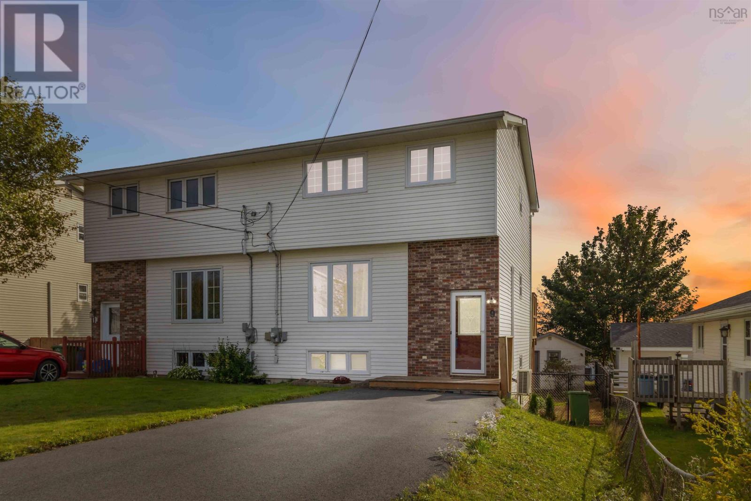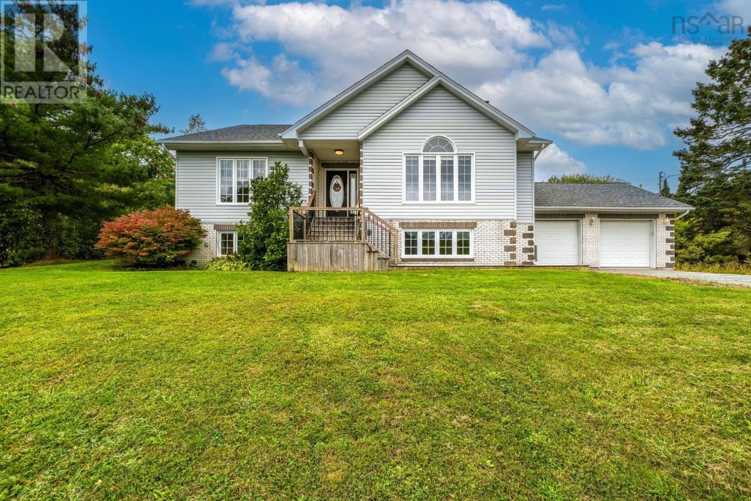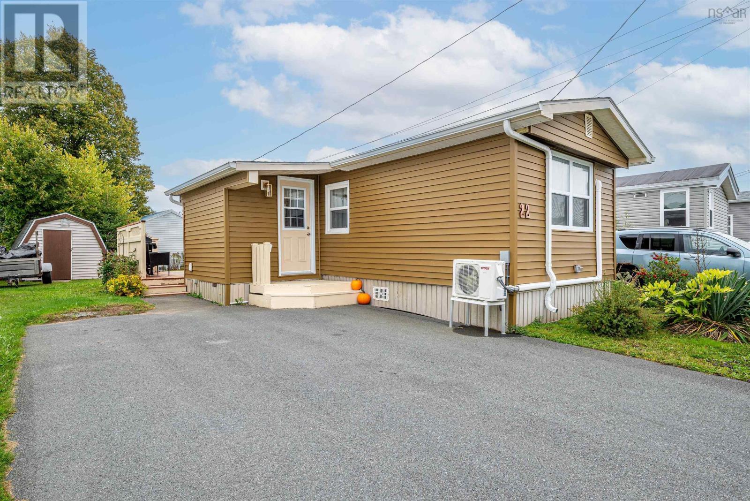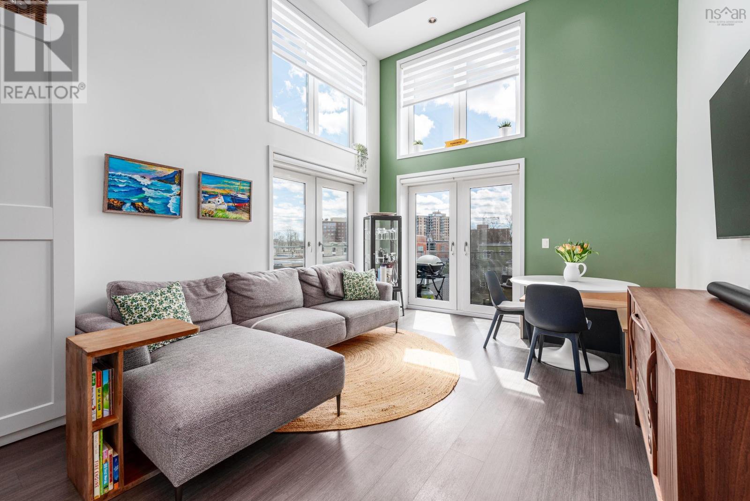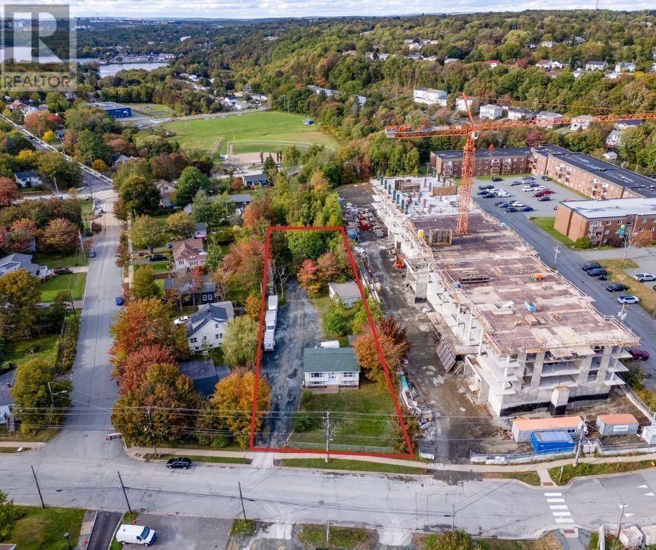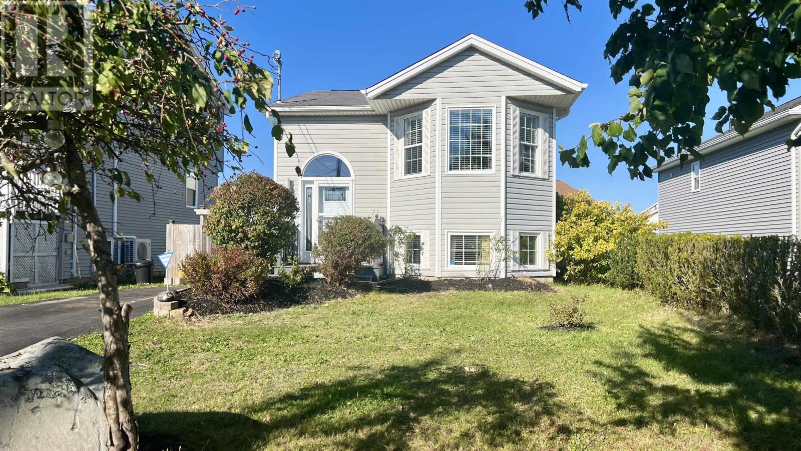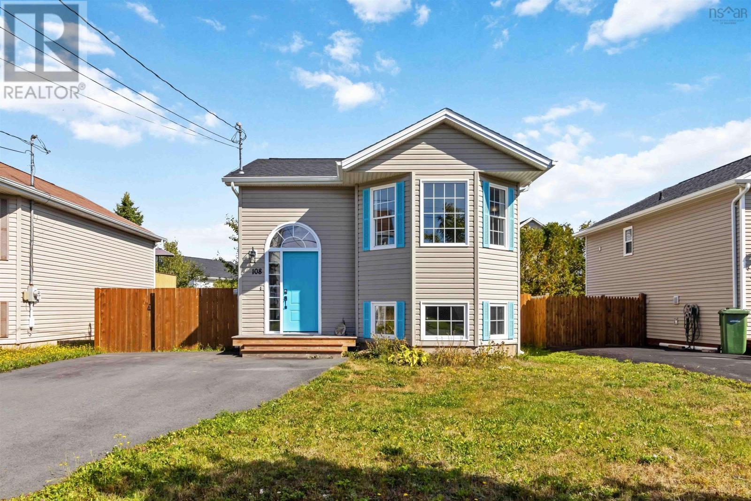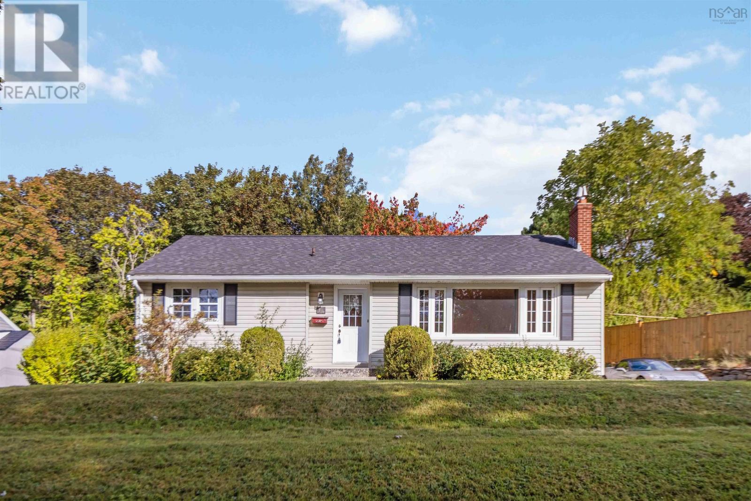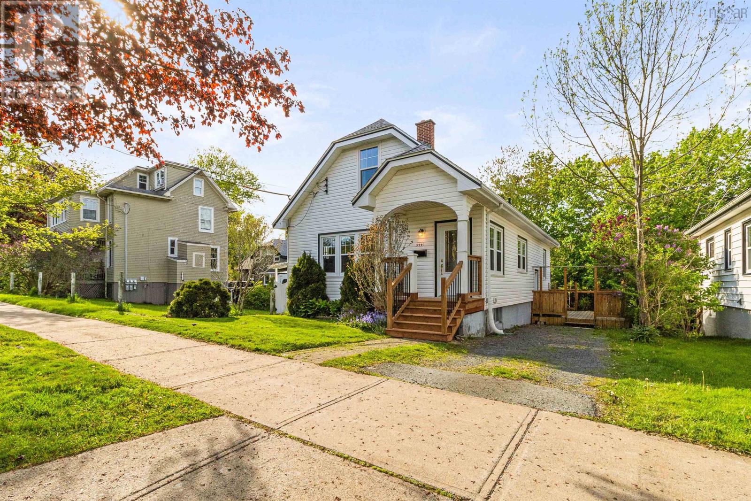- Houseful
- NS
- Dartmouth
- Portland - East Woodlawn
- 20 Glenalva Ct
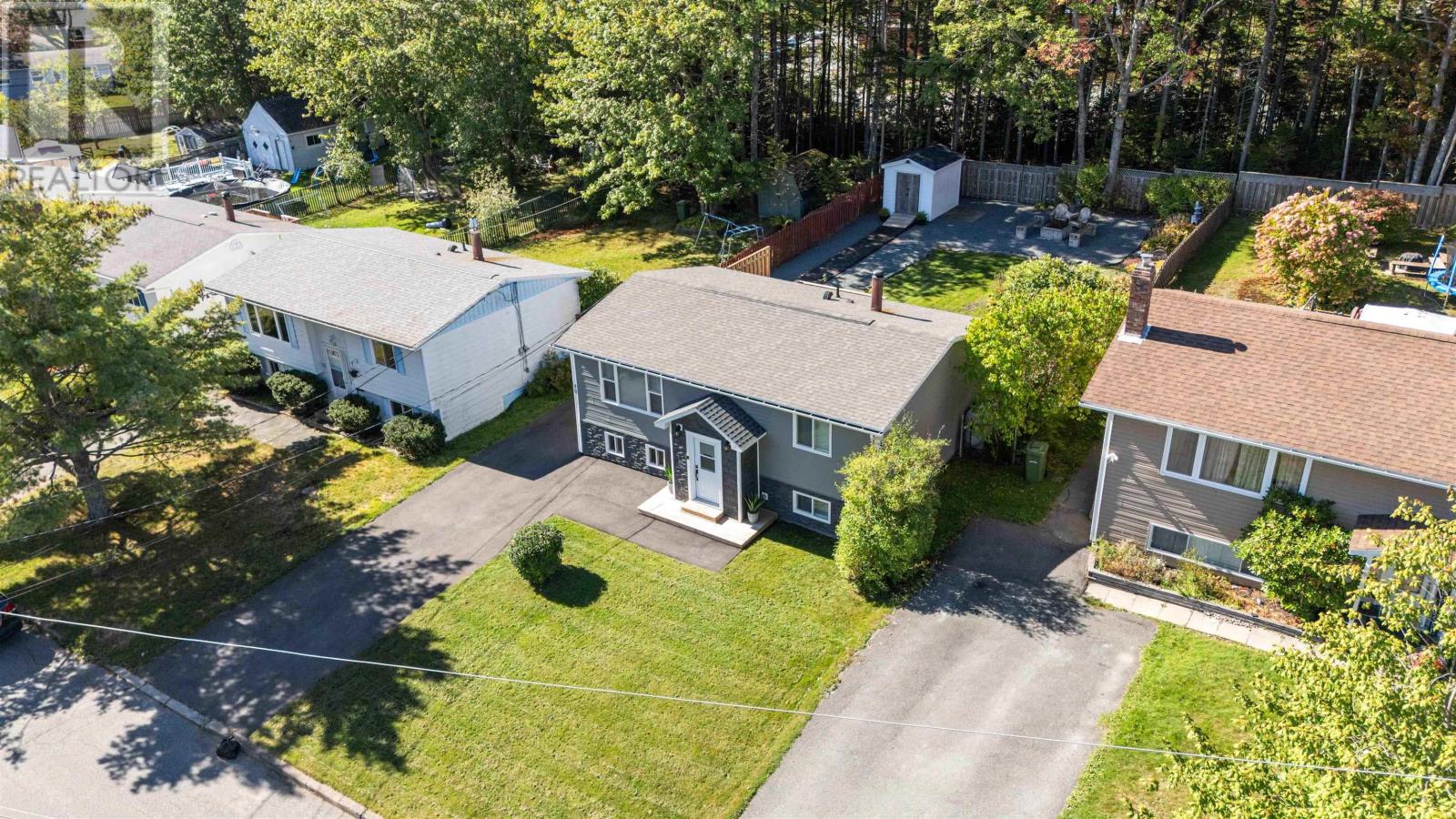
Highlights
Description
- Home value ($/Sqft)$403/Sqft
- Time on Housefulnew 1 hour
- Property typeSingle family
- Neighbourhood
- Lot size5,998 Sqft
- Year built1978
- Mortgage payment
Welcome to this move in ready split-entry home in the heart of Forest Hills, perfectly designed for family living. Situated on a quiet cul-de-sac within walking distance to great schools, this three bedroom, two bath home offers peace of mind, comfort, and convenience for growing families. The area is known for its strong sense of community, making it an ideal place to raise younger children. Step inside to find a bright, functional layout with modern upgrades that make this property truly turnkey. The main living spaces feature updated flooring and refreshed bathrooms (2014), complemented by energy efficient LED lighting throughout most of the home. The landscaped backyard is a private retreat, complete with a cozy firepit and an 8x8 shed, perfect for play, entertaining, and summer evenings outdoors. This home has been carefully maintained and thoughtfully upgraded over the years. Major updates include: Oil Tank (Oct 2013, 30-year warranty), Rear Fence (Apr 2021), Repaved Driveway (Apr 2021), Roof with full Ice & Water Shield (June 2021), Shed (Nov 2021), Eavestroughs (July 2022), and a full exterior refresh with new siding, insulation, deck, windows, and doors (Dec 2022). A new NS Power pole was also installed in Dec 2022, ensuring safety and reliability for years to come.Conveniently located close to shopping, parks, and a minute from the Forest Hills Parkway, this home strikes the perfect balance between quiet suburban living and easy access to daily amenities. Whether youre enjoying backyard gatherings, walking your kids to school, or connecting with neighbours, this is a property that makes it easy to feel at home from day one. Turnkey, family friendly and brimming with upgrades this gem is ready to welcome its next chapter. (id:63267)
Home overview
- Sewer/ septic Municipal sewage system
- # total stories 1
- # full baths 2
- # total bathrooms 2.0
- # of above grade bedrooms 3
- Flooring Carpeted, laminate, tile, vinyl plank
- Community features Recreational facilities, school bus
- Subdivision Dartmouth
- Lot desc Landscaped
- Lot dimensions 0.1377
- Lot size (acres) 0.14
- Building size 1487
- Listing # 202524662
- Property sub type Single family residence
- Status Active
- Other 9.2m X 6.5m
Level: Basement - Laundry 16.5m X 8.4m
Level: Basement - Recreational room / games room 10.6m X 13.11m
Level: Basement - Ensuite (# of pieces - 2-6) 8.2m X 10.1m
Level: Basement - Primary bedroom 13.3m X 16.4m
Level: Basement - Kitchen 8.1m X 10.11m
Level: Main - Living room 13.8m X 11.1m
Level: Main - Dining room 7.7m X 10.11m
Level: Main - Bathroom (# of pieces - 1-6) 4.7m X 7.1m
Level: Main - Bedroom 11.9m X 11.1m
Level: Main - Bedroom 7.11m X 11.1m
Level: Main
- Listing source url Https://www.realtor.ca/real-estate/28930977/20-glenalva-court-dartmouth-dartmouth
- Listing type identifier Idx

$-1,597
/ Month

