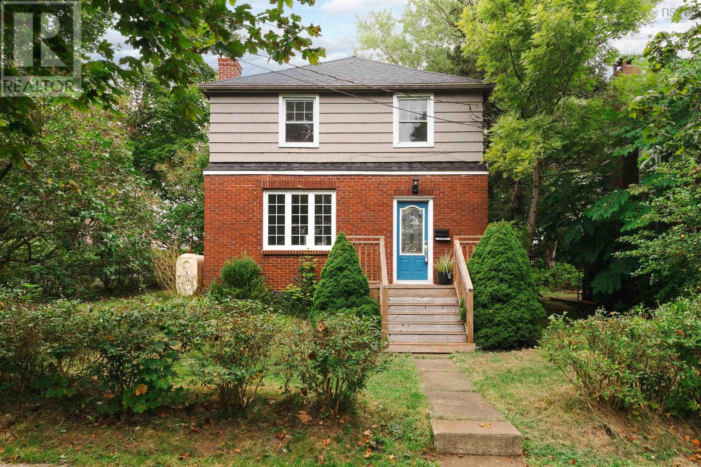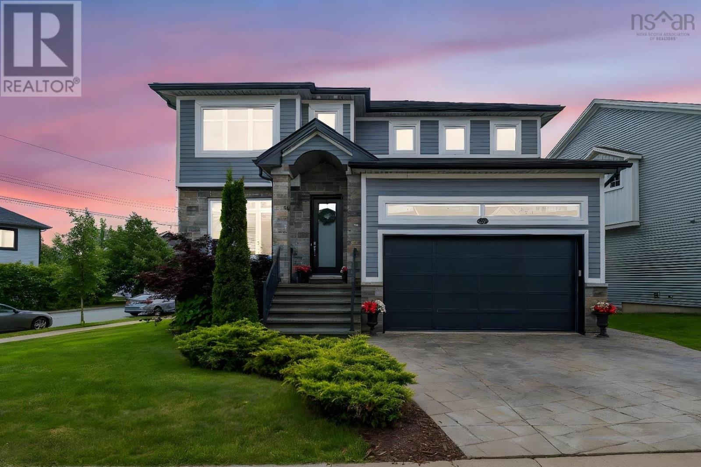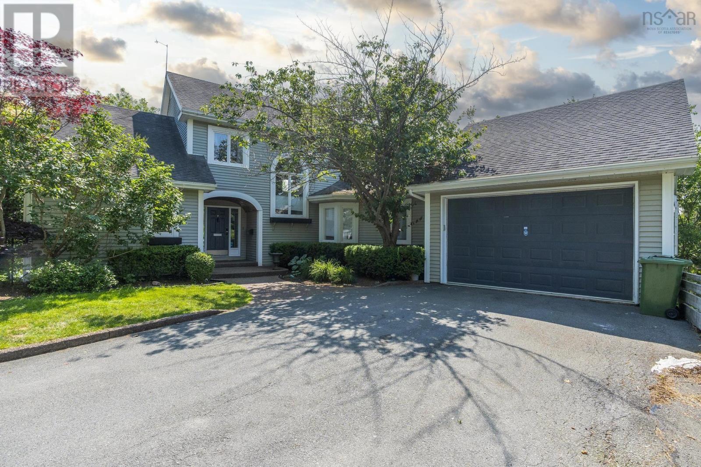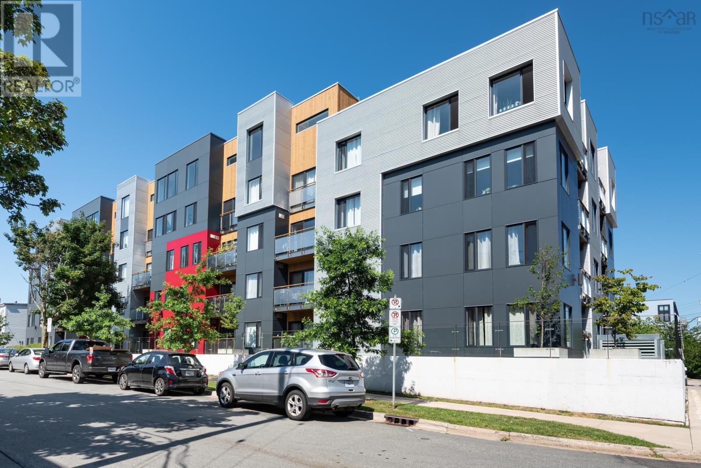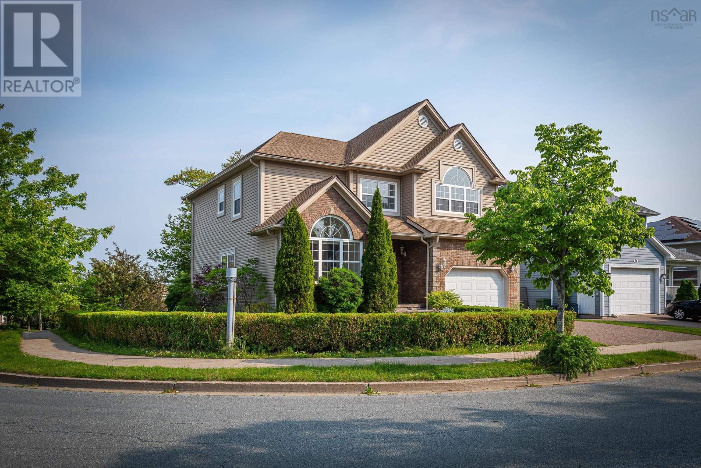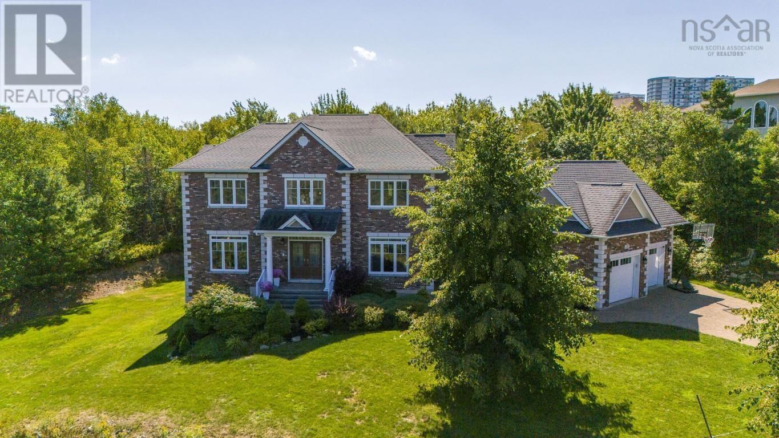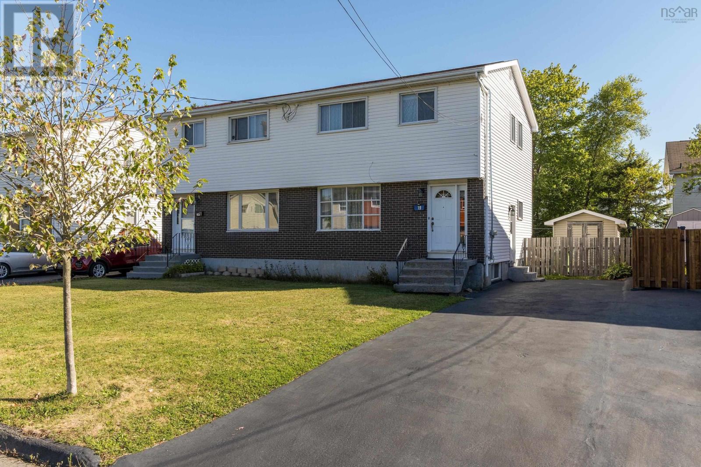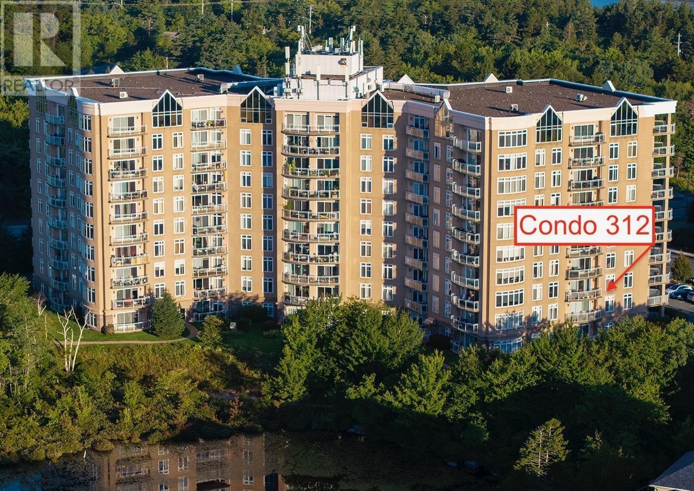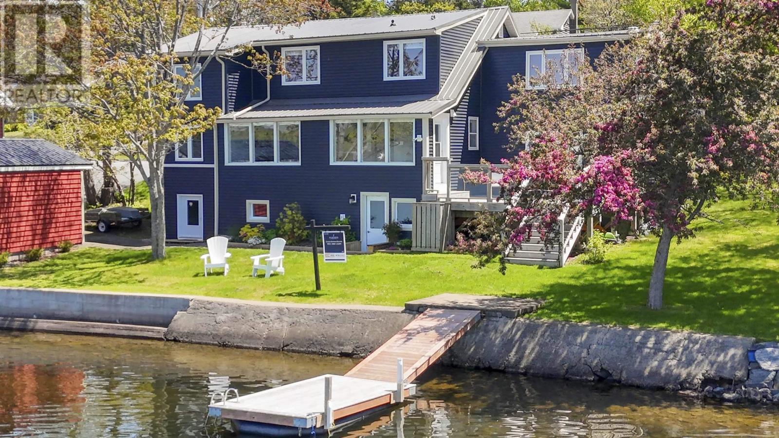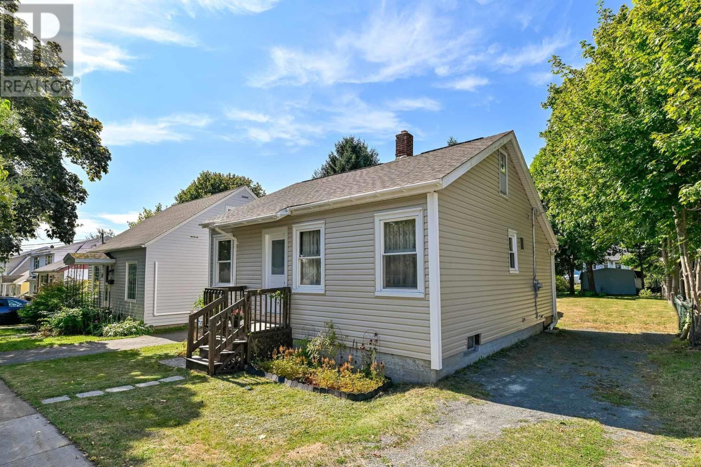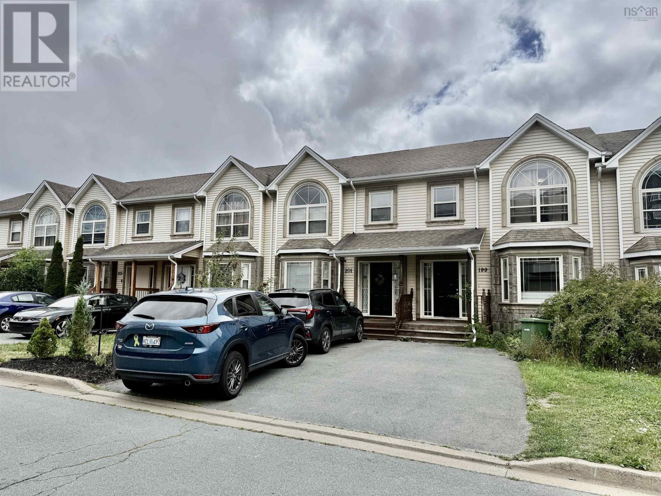
Highlights
Description
- Home value ($/Sqft)$245/Sqft
- Time on Housefulnew 23 hours
- Property typeSingle family
- Lot size2,030 Sqft
- Mortgage payment
Stunning 3-bedroom, 2.5-bath townhouse in move-in condition with breathtaking harbour views! This two-level home features a bright open-concept layout with modern finishes and neutral décor. The stylish kitchen, complete with stainless steel appliances, opens to the dining and living areas, with direct access to a private deck overlooking the Halifax Harbour and skyline. Upstairs offers three spacious bedrooms, including a large primary with an ensuite, plus a full bath. The finished lower level includes a large rec room, laundry, storage, and walkout to a second deck with spectacular viewsperfect for guests, a teen retreat, or home office. Conveniently located near the MacKay Bridge, Burnside, Dartmouth Crossing, schools, parks, and bus routes. Family-friendly neighbourhood and an unbeatable location! (id:63267)
Home overview
- Sewer/ septic Municipal sewage system
- # total stories 2
- # full baths 2
- # half baths 1
- # total bathrooms 3.0
- # of above grade bedrooms 3
- Flooring Ceramic tile, laminate
- Subdivision Dartmouth
- View Harbour, ocean view
- Lot desc Partially landscaped
- Lot dimensions 0.0466
- Lot size (acres) 0.05
- Building size 2040
- Listing # 202522648
- Property sub type Single family residence
- Status Active
- Bedroom 9m X 10m
Level: 2nd - Primary bedroom 12.5m X 12.2m
Level: 2nd - Bedroom 10m X 10m
Level: 2nd - Laundry 6m X 20m
Level: Lower - Recreational room / games room 20m X 27m
Level: Lower - Living room 14m X 16m
Level: Main - Dining room 10m X 11m
Level: Main
- Listing source url Https://www.realtor.ca/real-estate/28828159/201-nadia-drive-dartmouth-dartmouth
- Listing type identifier Idx

$-1,331
/ Month

