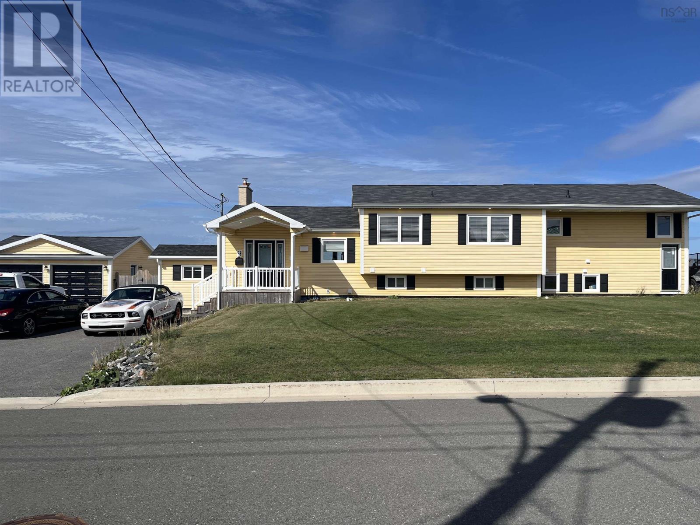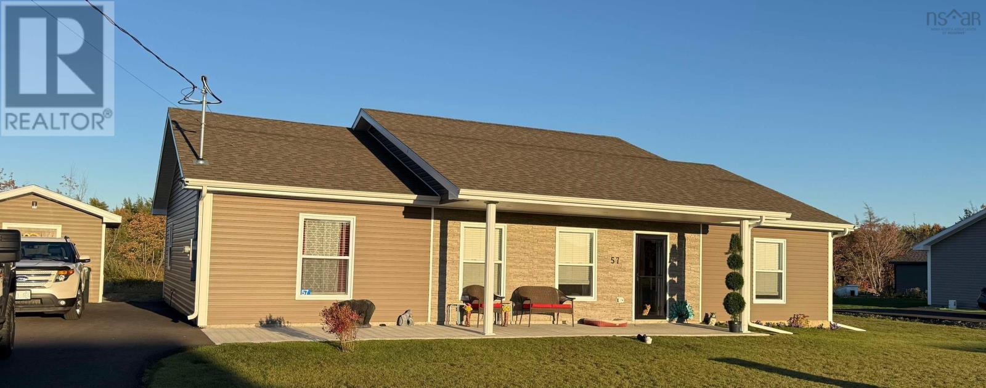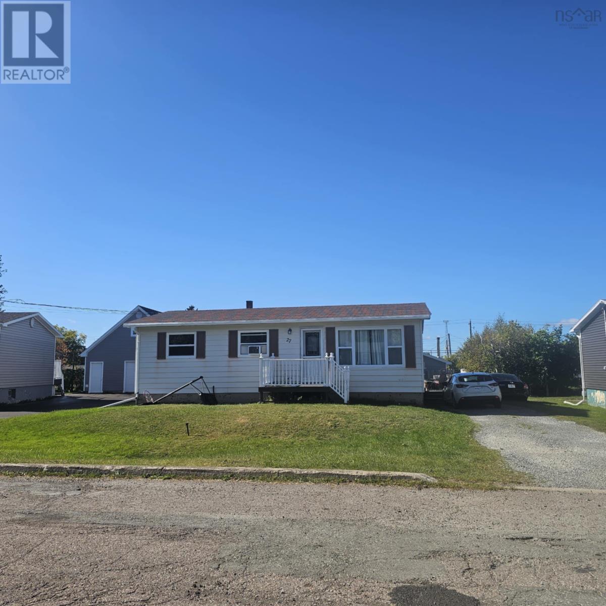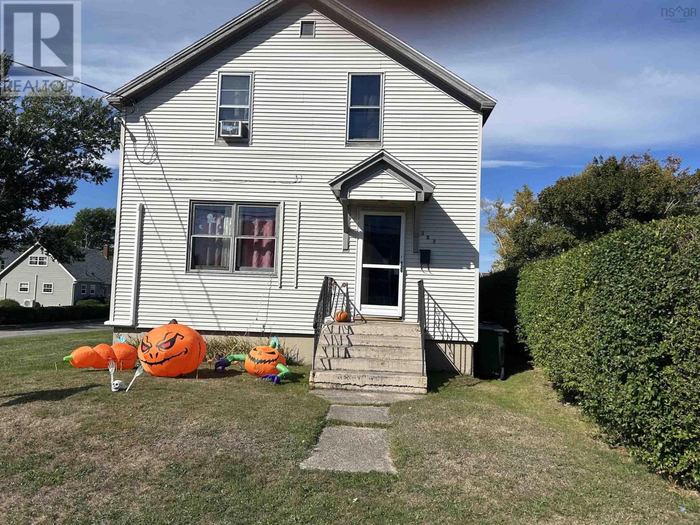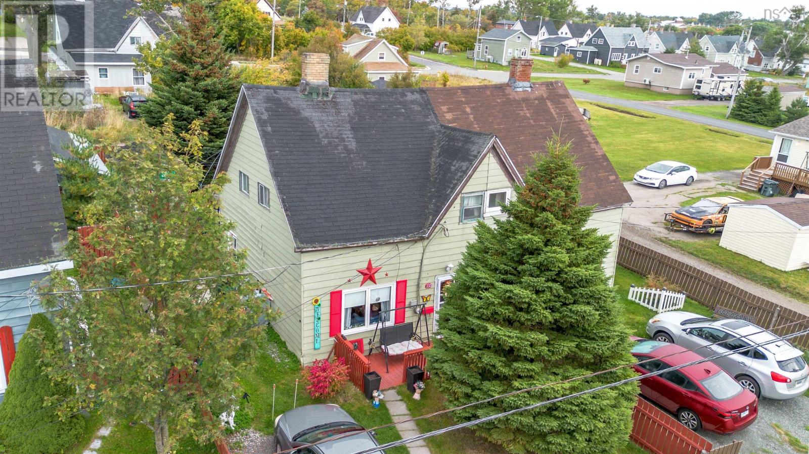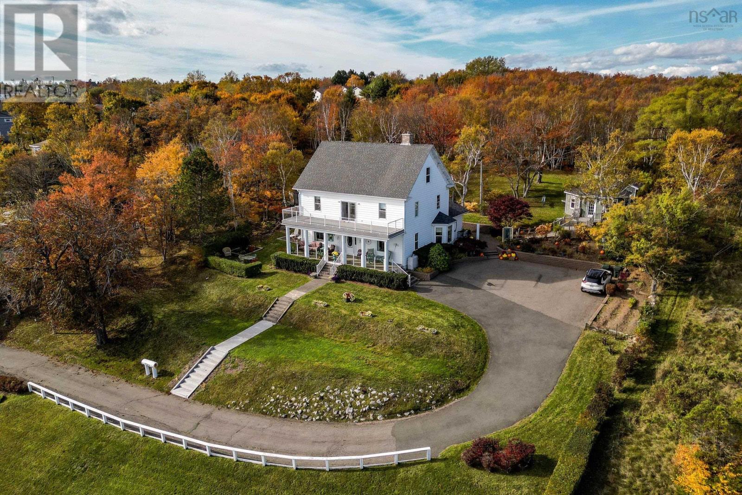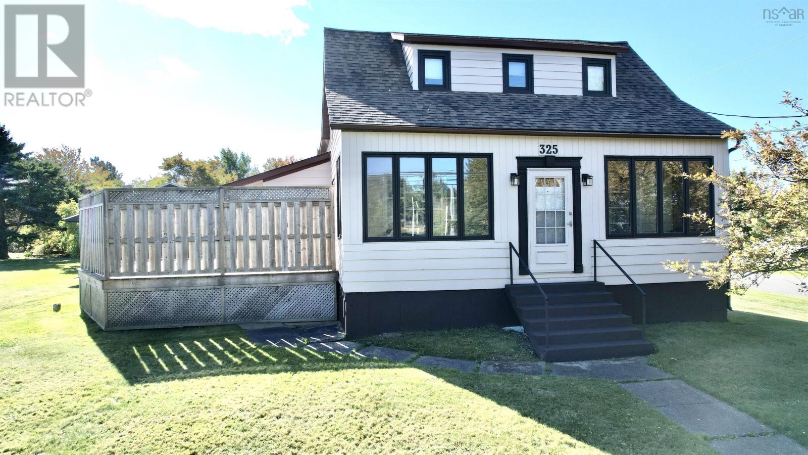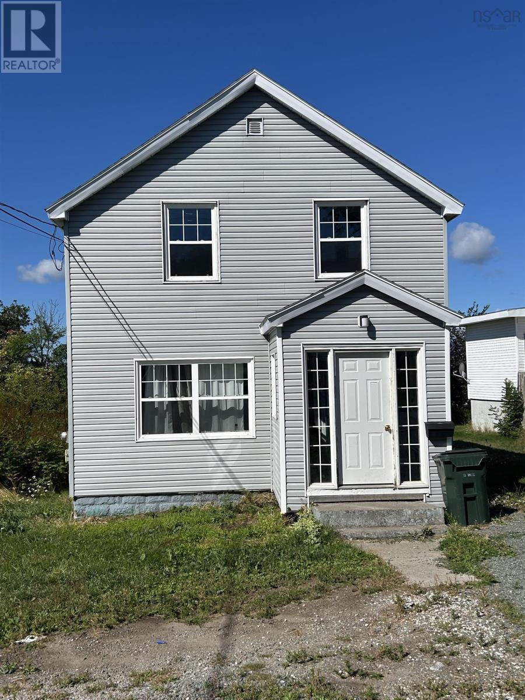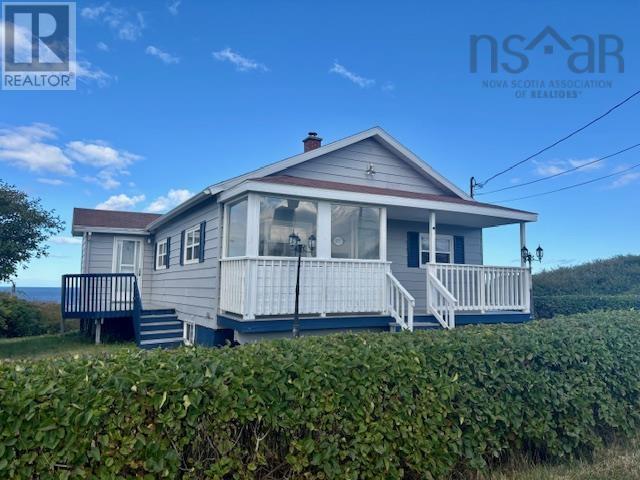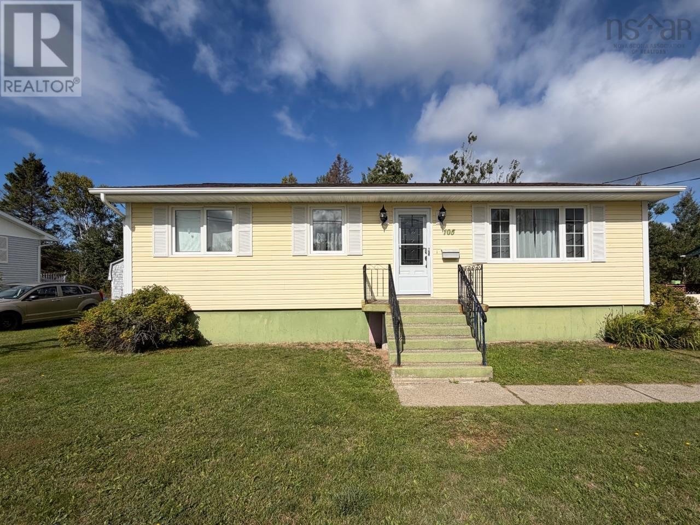- Houseful
- NS
- Dartmouth
- Sydney Mines
- 21 Howe St
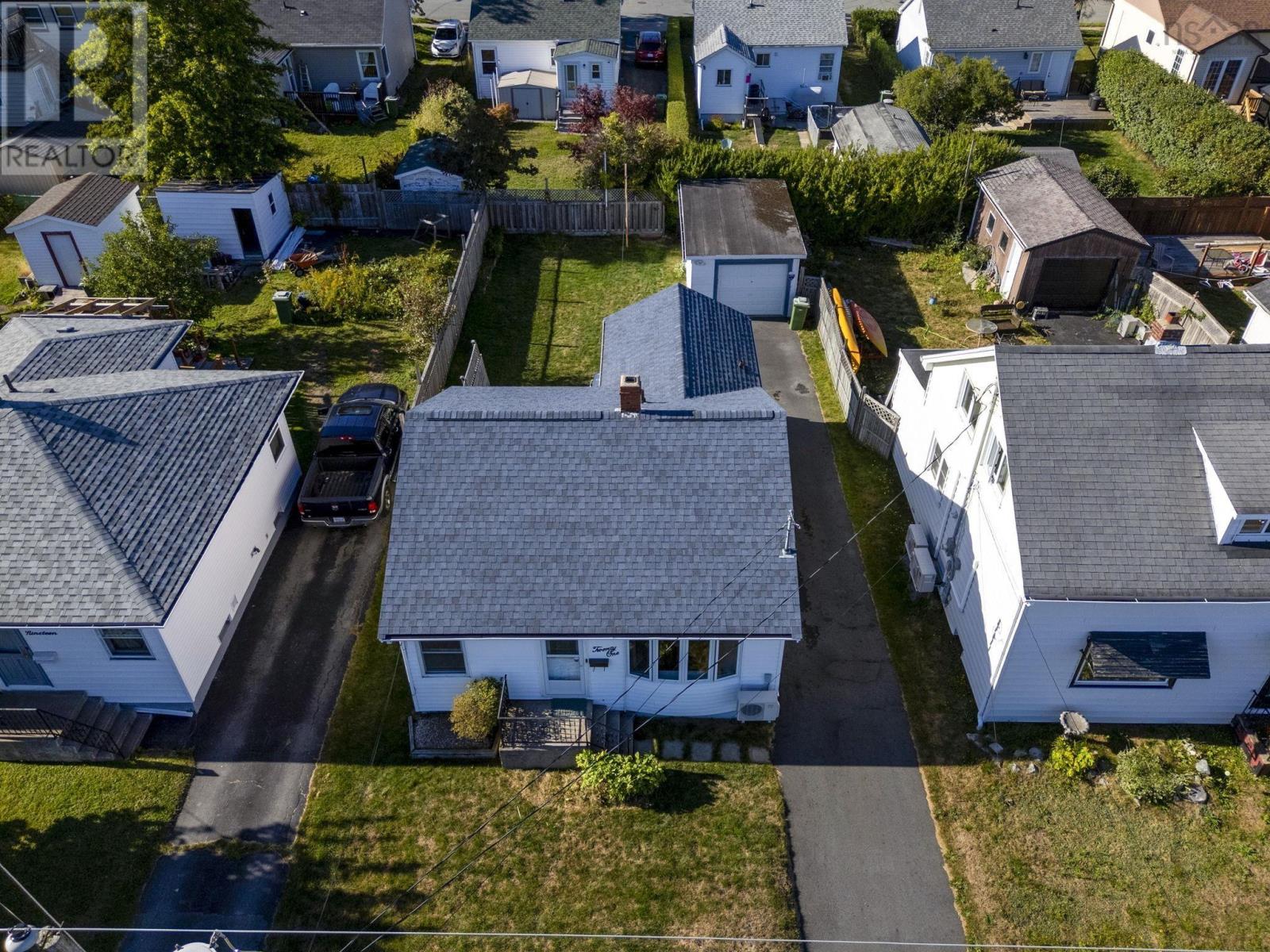
Highlights
Description
- Home value ($/Sqft)$313/Sqft
- Time on Housefulnew 39 hours
- Property typeSingle family
- StyleBungalow
- Neighbourhood
- Lot size3,999 Sqft
- Year built1942
- Mortgage payment
This home has such a warm inviting feeling that offers plenty of opportunities and numerous upgrades. Zoning Is ER3! Detached wired garage, extended paved driveway with plenty of parking and large back yard is a bonus. Currently set up in a work from home/long time family 2 Bedroom 2 full bath owned home. Downstairs was Originally used as an in-law suite. The second kitchen downstairs and the extra finished square footage in the basement with a full 3 piece bath/laundry set up is perfect for todays housing issues. Check with the city to see what the rental possibilities would be. OR use the extra space downstairs for your growing family. Many years ago there was an addition added on the back which gave the space for the now kitchen with a large pantry to give extra storage needed. There was an extensive renovation in 2007 including Hardwood and porcelain floors, vinyl windows and electrical panel to breakers. New roof shingles and exterior doors in 2020. Heatpump was added in 2018. In 2021 Driveway was paved and so many more improvements. Home is move in ready and walking distance to shopping, Bridge and Ferry to Halifax. So much exploring for you to do DOWNTOWN DARTMOUTH and a short drive to Dartmouth Crossing/IKEA. (id:63267)
Home overview
- Cooling Wall unit, heat pump
- Sewer/ septic Municipal sewage system
- # total stories 1
- Has garage (y/n) Yes
- # full baths 2
- # total bathrooms 2.0
- # of above grade bedrooms 2
- Flooring Hardwood, laminate, porcelain tile
- Community features Recreational facilities, school bus
- Subdivision Dartmouth
- Lot desc Landscaped
- Lot dimensions 0.0918
- Lot size (acres) 0.09
- Building size 1405
- Listing # 202524883
- Property sub type Single family residence
- Status Active
- Family room 22m X 9.8m
Level: Basement - Laundry / bath 3 Piece
Level: Basement - Kitchen 11.6m X 10.8m
Level: Basement - Utility 10.3m X 5m
Level: Basement - Bathroom (# of pieces - 1-6) 4 Piece
Level: Main - Dining room 11.6m X 8m
Level: Main - Bedroom 9.7m X 7.5m
Level: Main - Kitchen 11.8m X 8m
Level: Main - Foyer 34m X 36m
Level: Main - Living room 15.6m X 11.1m
Level: Main - Primary bedroom 11.11m X 10m
Level: Main
- Listing source url Https://www.realtor.ca/real-estate/28941267/21-howe-street-dartmouth-dartmouth
- Listing type identifier Idx

$-1,173
/ Month

