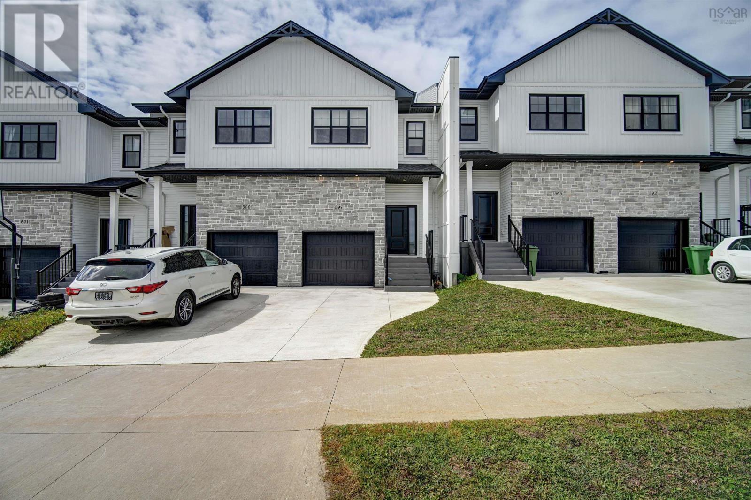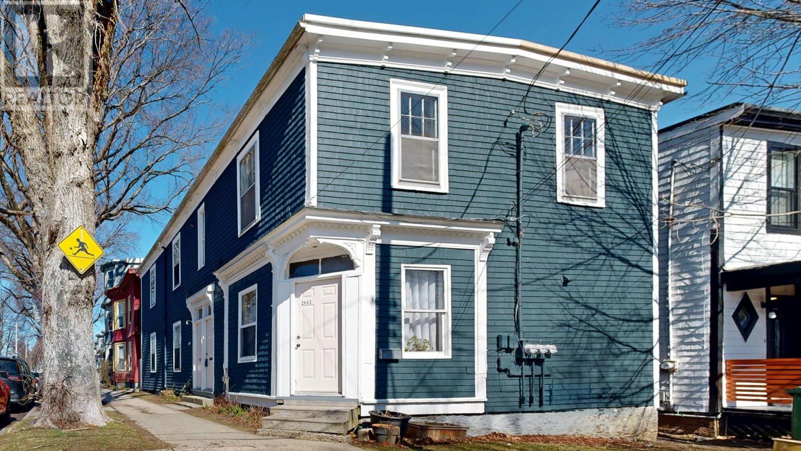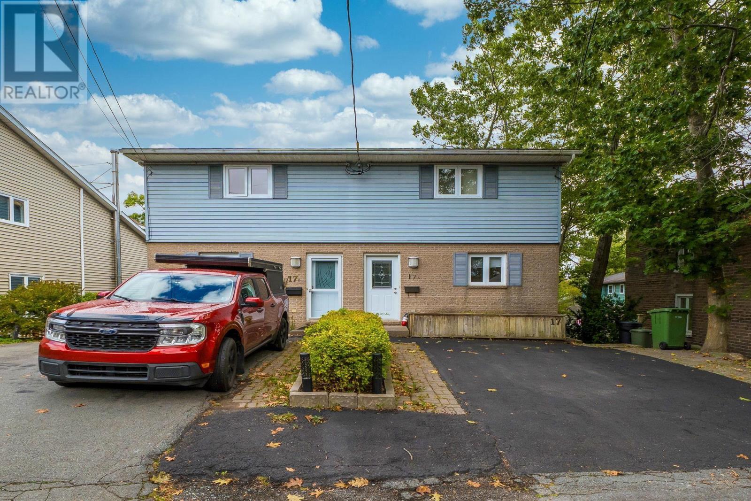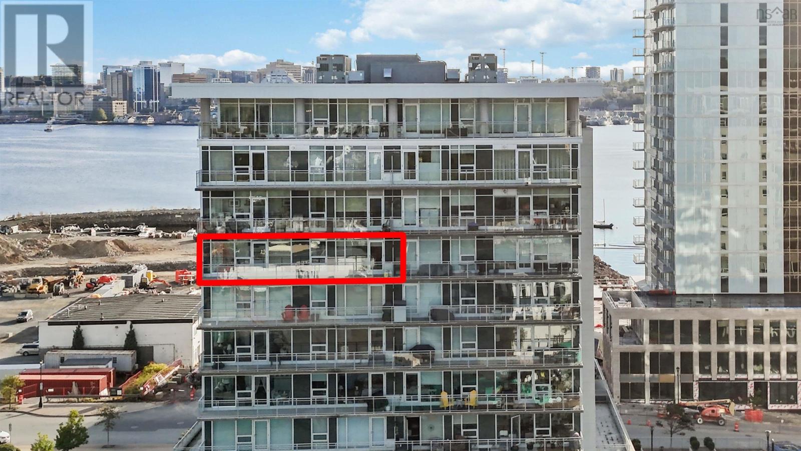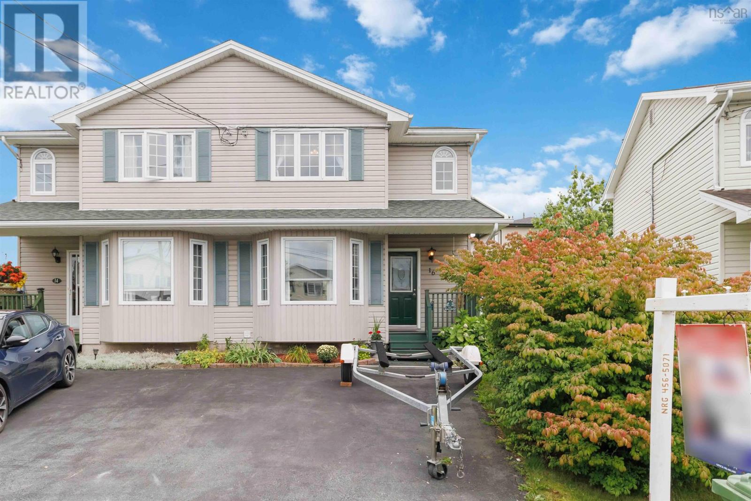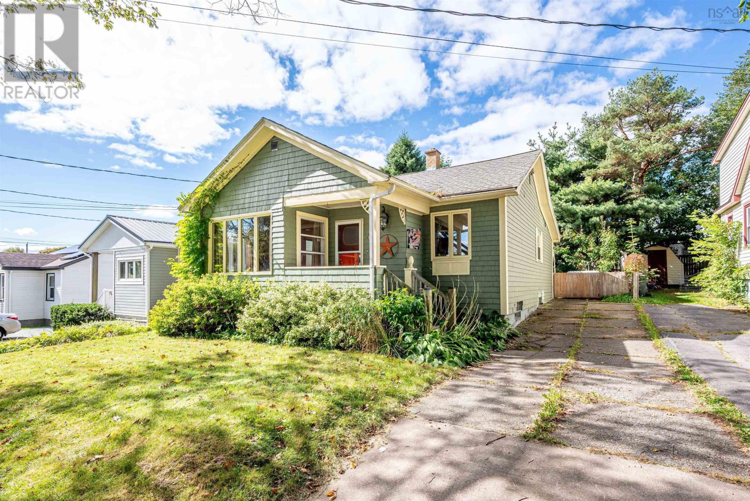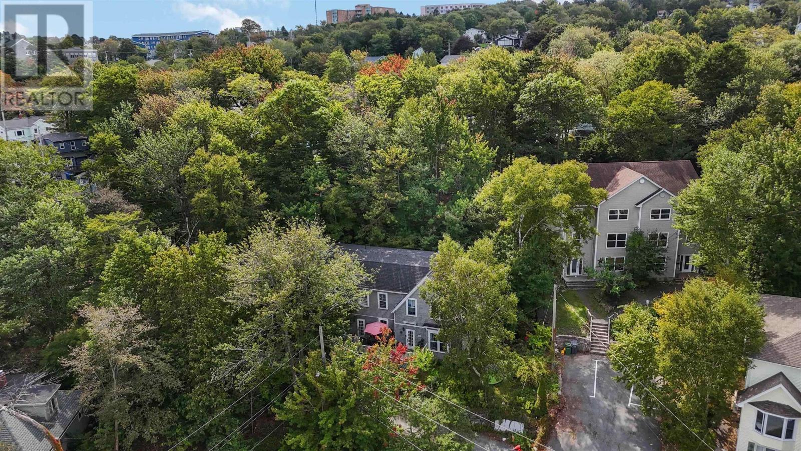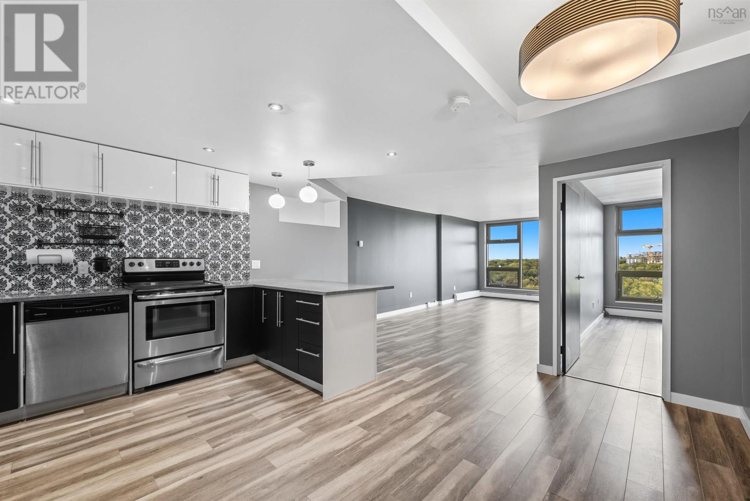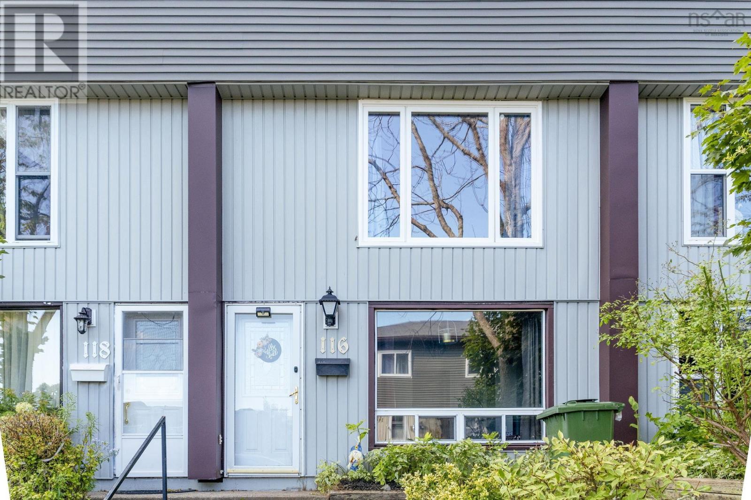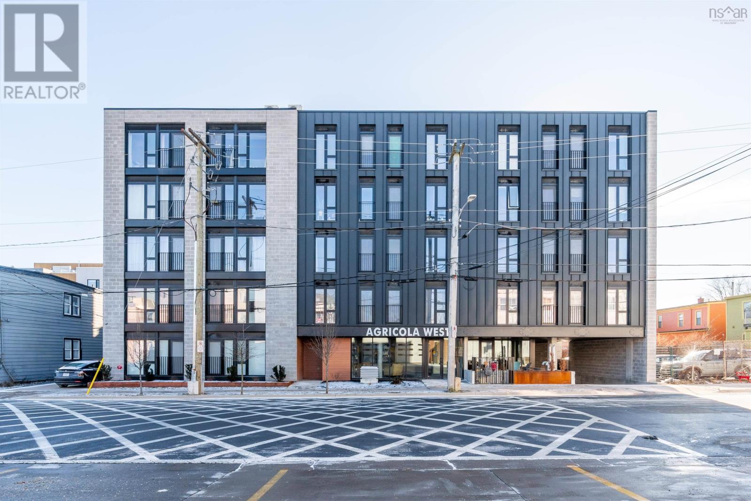- Houseful
- NS
- Dartmouth
- Dartmouth Centre
- 21 Lawnsdale Dr
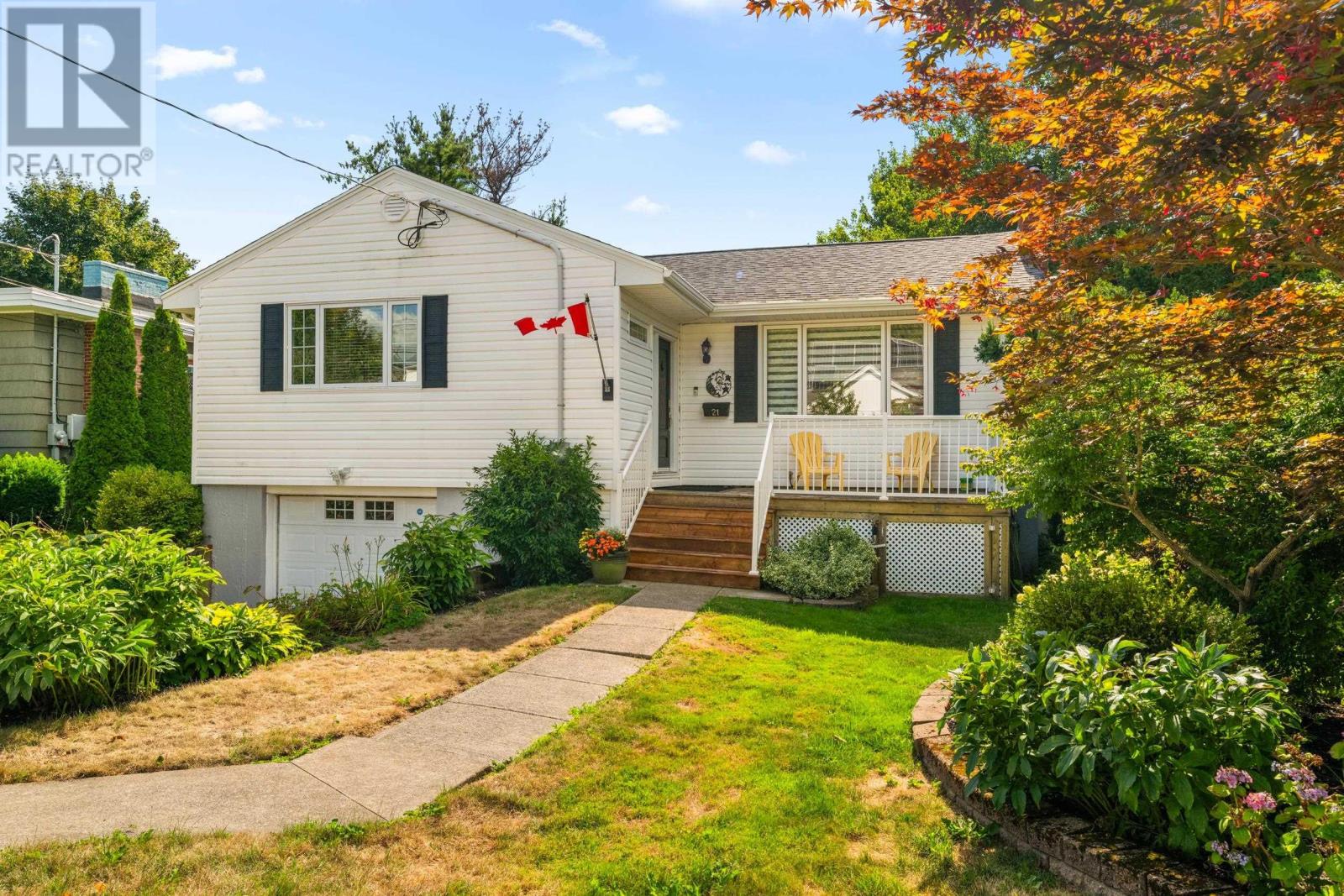
Highlights
Description
- Home value ($/Sqft)$375/Sqft
- Time on Housefulnew 1 hour
- Property typeSingle family
- StyleBungalow
- Neighbourhood
- Lot size5,798 Sqft
- Year built1958
- Mortgage payment
Welcome to 21 Lawnsdale Drive a gorgeous Crichton Park bungalow with garage, set on a beautifully landscaped property. This home offers excellent curb appeal in a quiet, coveted neighbourhood, complete with an inviting front deck and spacious foyer. The floor plan is bright, open, and functional, highlighted by a two-level rear addition that creates a family room/all-season sunroom leading to a stunning deck and backyard oasis. The deck includes an awning, privacy screening, and ample space for barbecuing and entertaining. The kitchen has been custom designed and fully remodelled with granite countertops, subway-tile backsplash, gas stove, LED and under-cabinet lighting. Three bedrooms are located on the main level, with hardwood flooring throughout all principal rooms. The lower level adds flexibility with a large media/rec room, space for a home office, and a full 3-piece bath. A fully ducted heat pump (2025) ensures comfortable and efficient heating and cooling year-round. Move in, unpack, and enjoy easy one-level living in the heart of Crichton Park close to schools, Lake Banook, Downtown Dartmouth, Mic Mac Mall, and more. (id:63267)
Home overview
- Cooling Heat pump
- Sewer/ septic Municipal sewage system
- # total stories 1
- Has garage (y/n) Yes
- # full baths 1
- # half baths 2
- # total bathrooms 3.0
- # of above grade bedrooms 3
- Flooring Ceramic tile, hardwood, vinyl, vinyl plank
- Community features Recreational facilities, school bus
- Subdivision Dartmouth
- Lot desc Landscaped
- Lot dimensions 0.1331
- Lot size (acres) 0.13
- Building size 2000
- Listing # 202521933
- Property sub type Single family residence
- Status Active
- Kitchen 9.8m X 10.1m
Level: Lower - Recreational room / games room 21m X 10.9m
Level: Lower - Bathroom (# of pieces - 1-6) 10.1m X 5.6m
Level: Lower - Bathroom (# of pieces - 1-6) 6.3m X 2.9m
Level: Lower - Den 13m X 8.4m
Level: Lower - Bedroom 11.2m X 10.1m
Level: Main - Family room 13m X 11m
Level: Main - Kitchen 19.6m X 11.8m
Level: Main - Bathroom (# of pieces - 1-6) 6.1m X 6.4m
Level: Main - Bedroom 11.7m X 9m
Level: Main - Primary bedroom 12.9m X NaNm
Level: Main - Foyer 9.5m X 4m
Level: Main - Living room 18m X 12.2m
Level: Main
- Listing source url Https://www.realtor.ca/real-estate/28790802/21-lawnsdale-drive-dartmouth-dartmouth
- Listing type identifier Idx

$-2,000
/ Month

