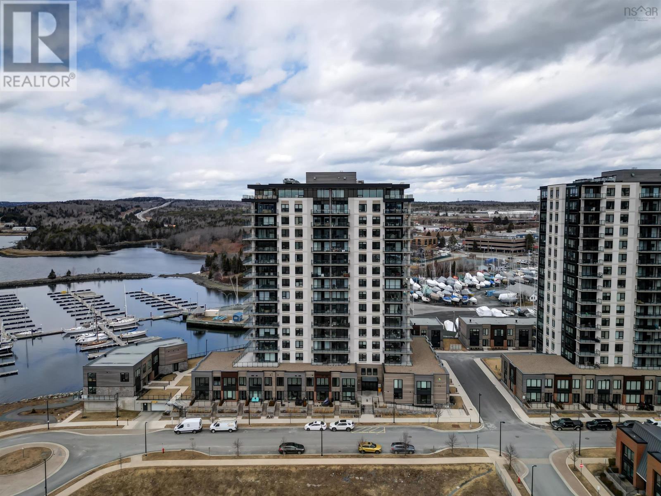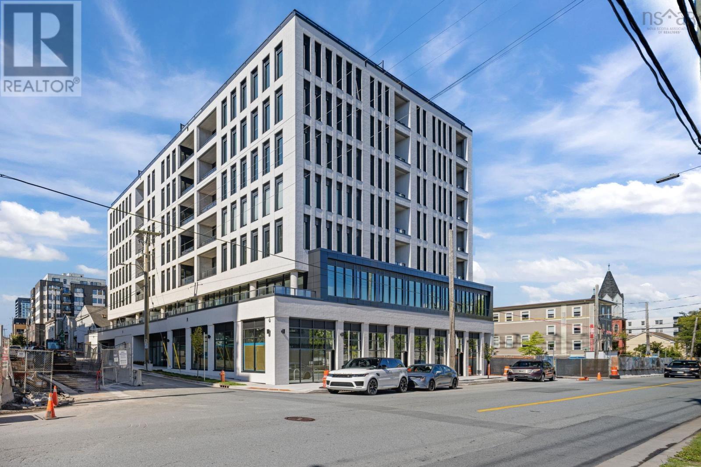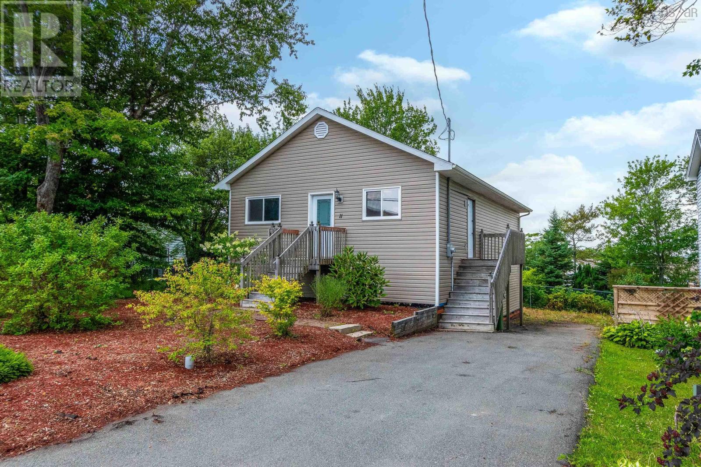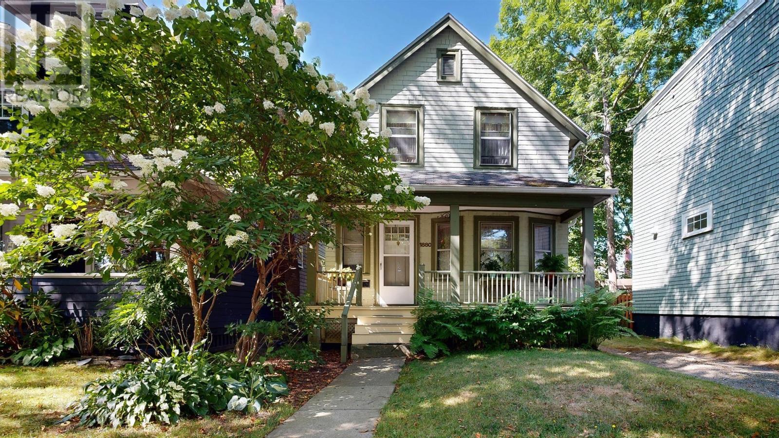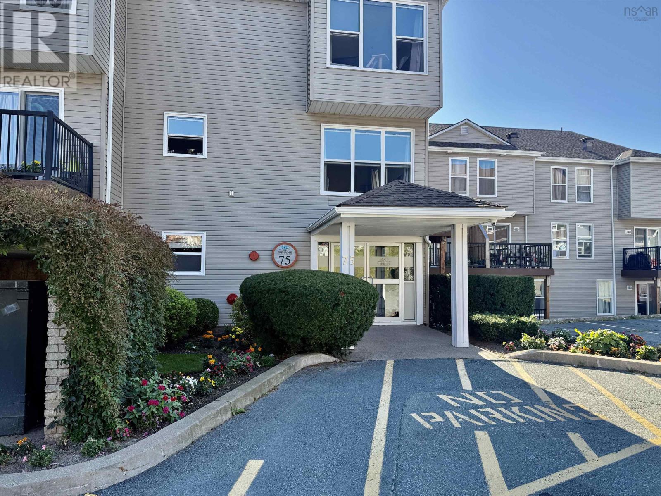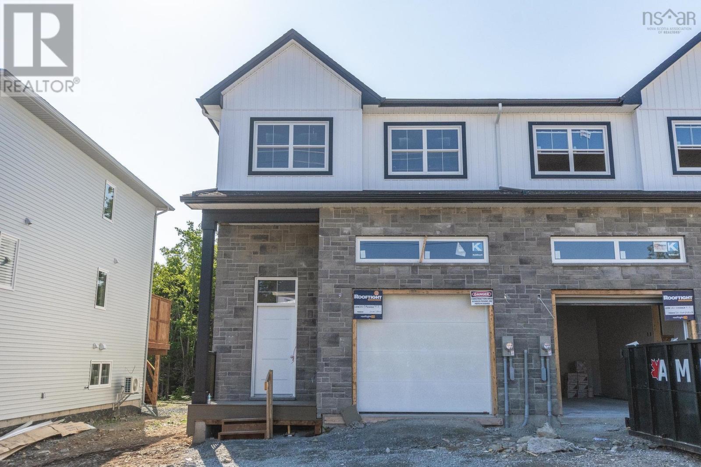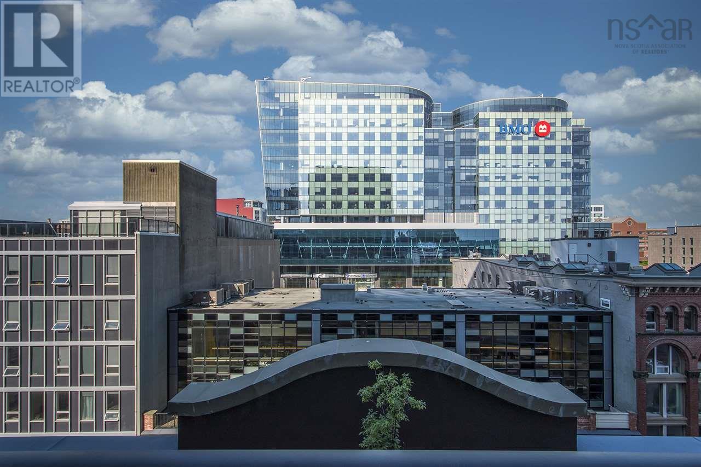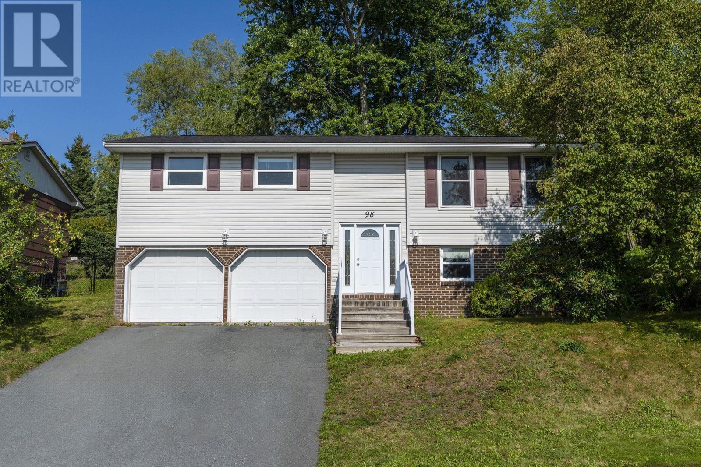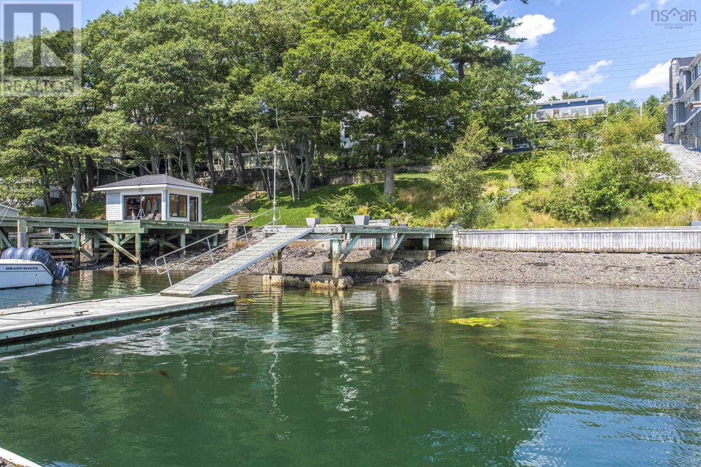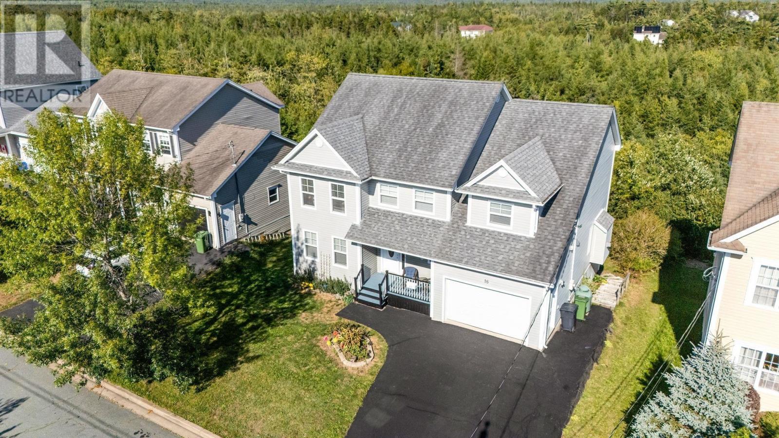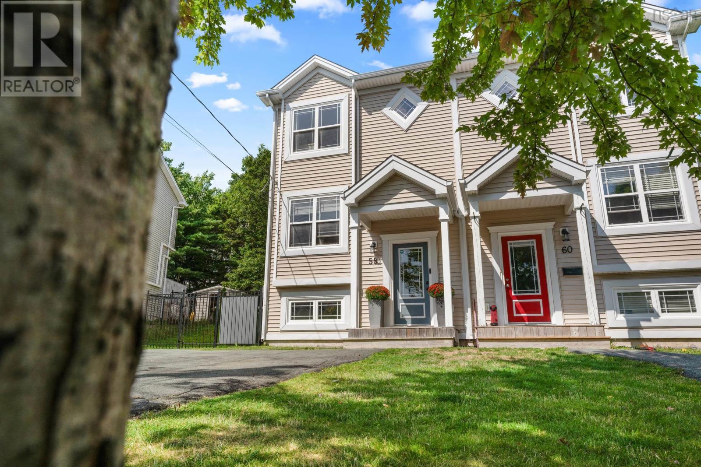- Houseful
- NS
- Dartmouth
- Dartmouth Centre
- 21 Mount Pleasant Ave
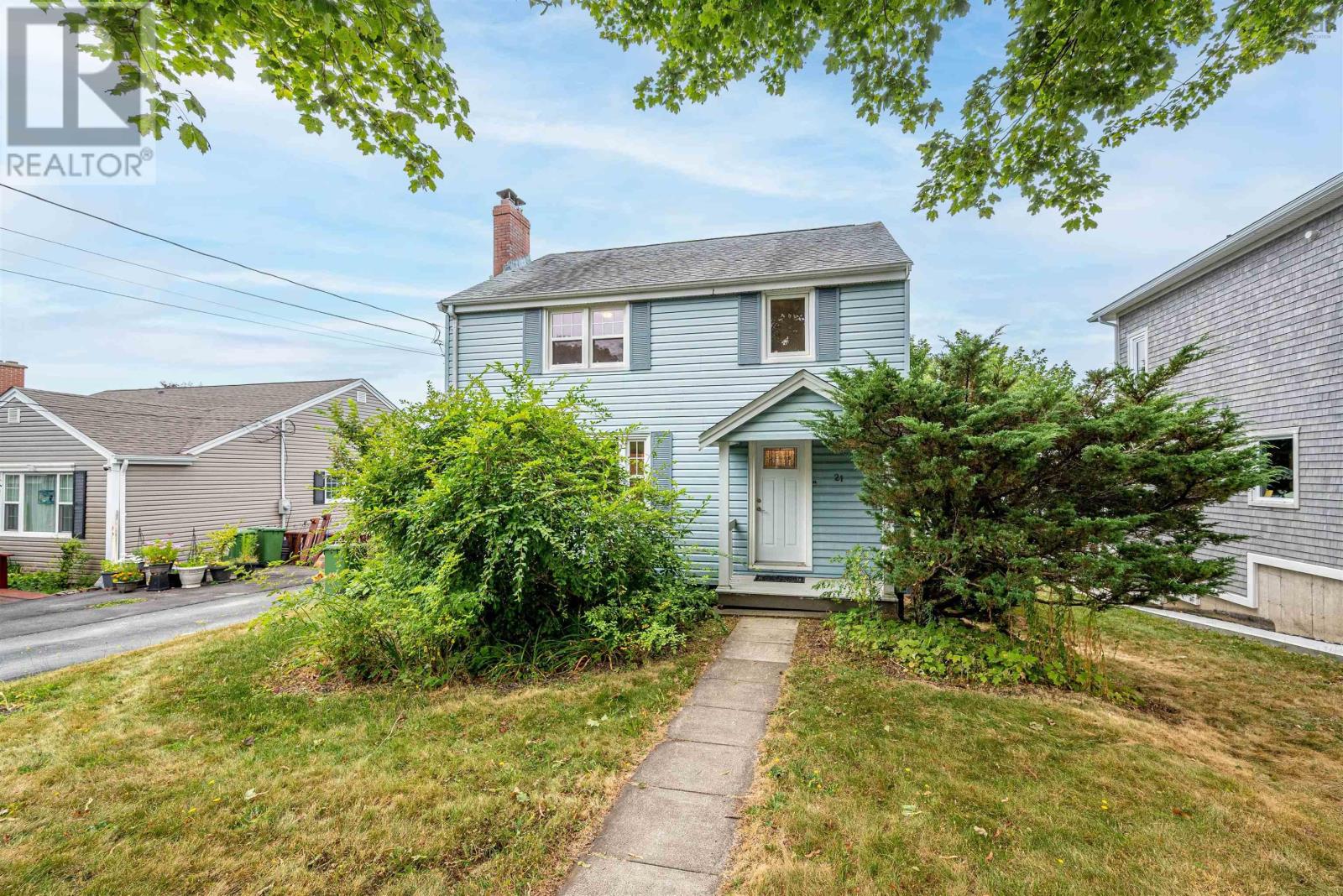
21 Mount Pleasant Ave
21 Mount Pleasant Ave
Highlights
Description
- Home value ($/Sqft)$478/Sqft
- Time on Houseful21 days
- Property typeSingle family
- Style3 level
- Neighbourhood
- Lot size7,031 Sqft
- Year built1954
- Mortgage payment
This lovely classic 1950s two-story residence is nestled on a quiet tree-lined street, in the desirable Crichton Park neighbourhood. This three-bedroom family home features high-quality construction, refinished solid hardwood flooring throughout the main and upper levels, and a beautiful hardwood staircase. The basement provides ample storage, with an updated entryway to make moving those kayaks easier, and if youre looking to expand your living area, the ceiling height is generous. A new deck stretches across the back of the house overlooking the large private backyard, offering seasonal views of Halifax Harbour and Georges Island. Children can easily walk to Crichton Park Elementary in just three minutes, or Birch Cove Park and Lake Banook for some fun in seven minutes. (id:63267)
Home overview
- Sewer/ septic Municipal sewage system
- # total stories 2
- # full baths 1
- # total bathrooms 1.0
- # of above grade bedrooms 3
- Flooring Hardwood, laminate, slate
- Community features Recreational facilities, school bus
- Subdivision Dartmouth
- Lot desc Partially landscaped
- Lot dimensions 0.1614
- Lot size (acres) 0.16
- Building size 1359
- Listing # 202520772
- Property sub type Single family residence
- Status Active
- Bedroom 9.6m X 9.4m
Level: 2nd - Bedroom 14.1m X 11.3m
Level: 2nd - Primary bedroom 14.1m X 12.11m
Level: 2nd - Bathroom (# of pieces - 1-6) 7.1m X 7.8m
Level: 2nd - Kitchen 13.1m X 11.4m
Level: Main - Living room 16.1m X 12.11m
Level: Main - Dining room 12m X 11.4m
Level: Main
- Listing source url Https://www.realtor.ca/real-estate/28739599/21-mount-pleasant-avenue-dartmouth-dartmouth
- Listing type identifier Idx

$-1,731
/ Month

