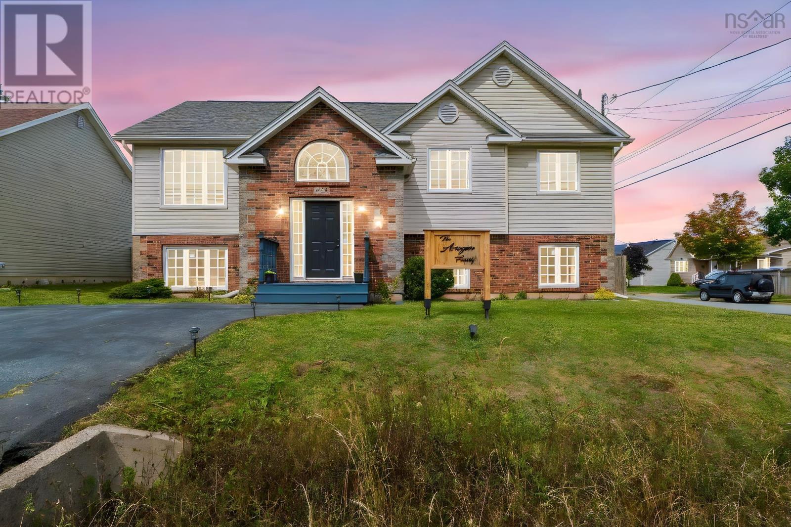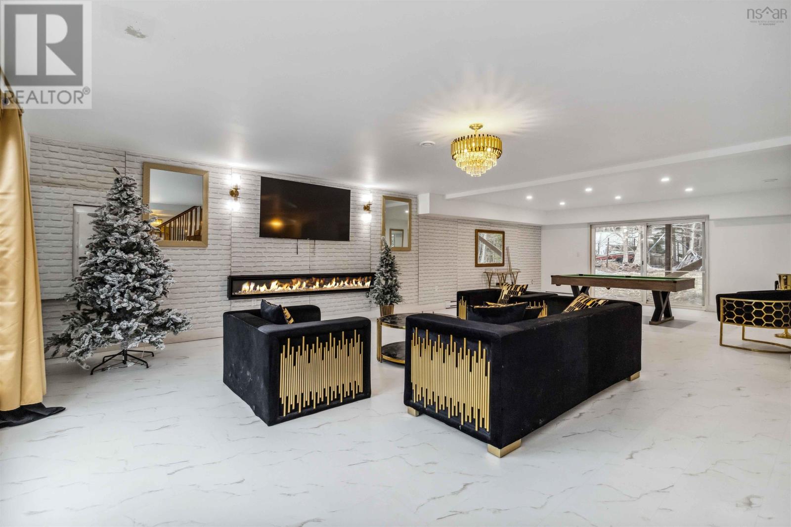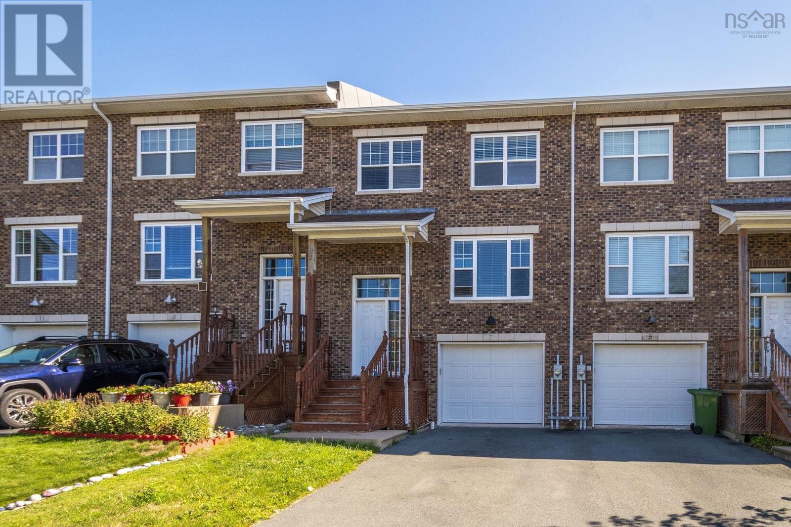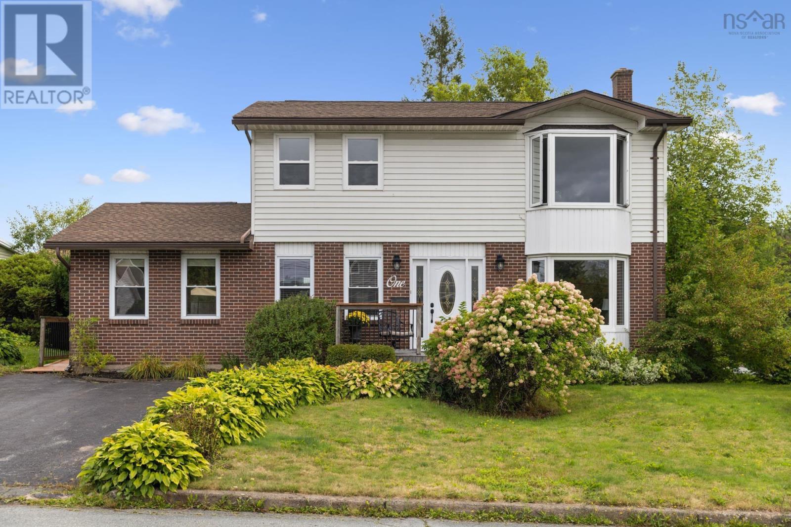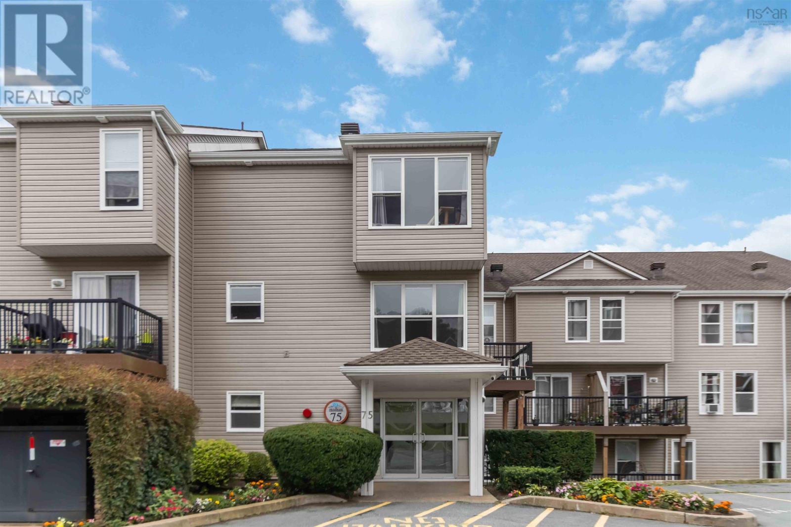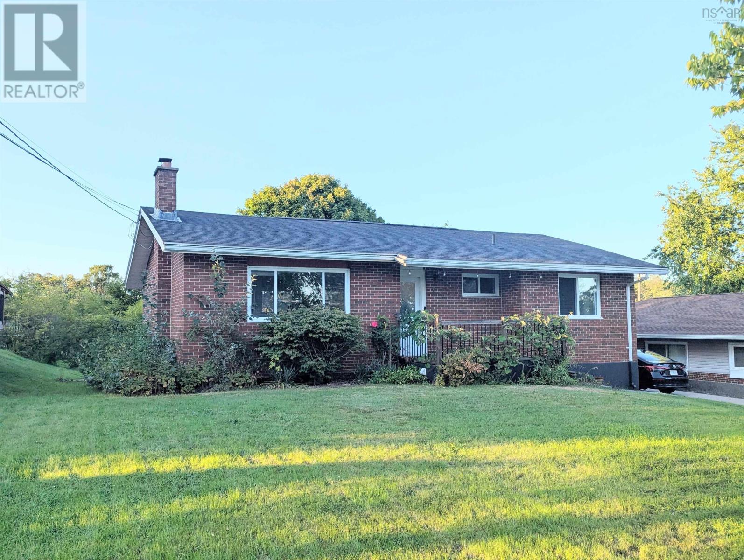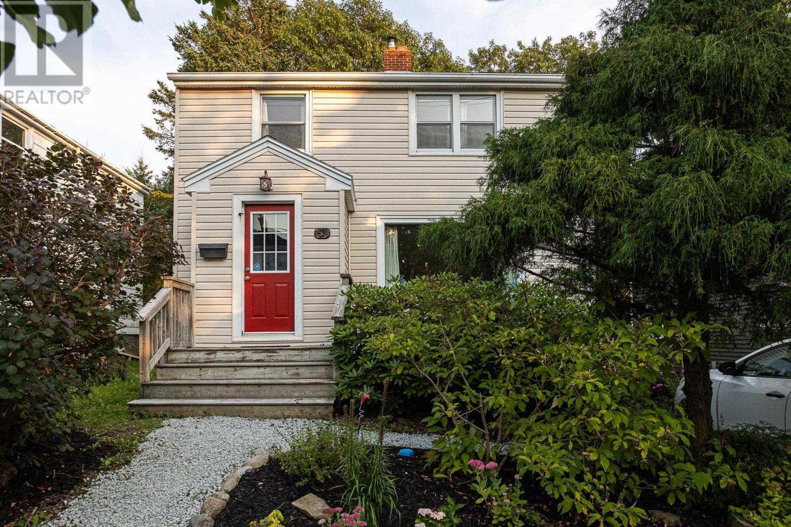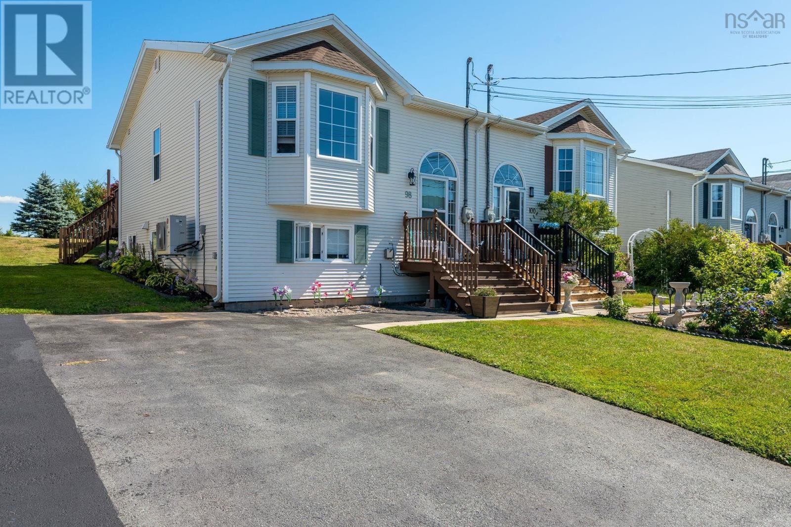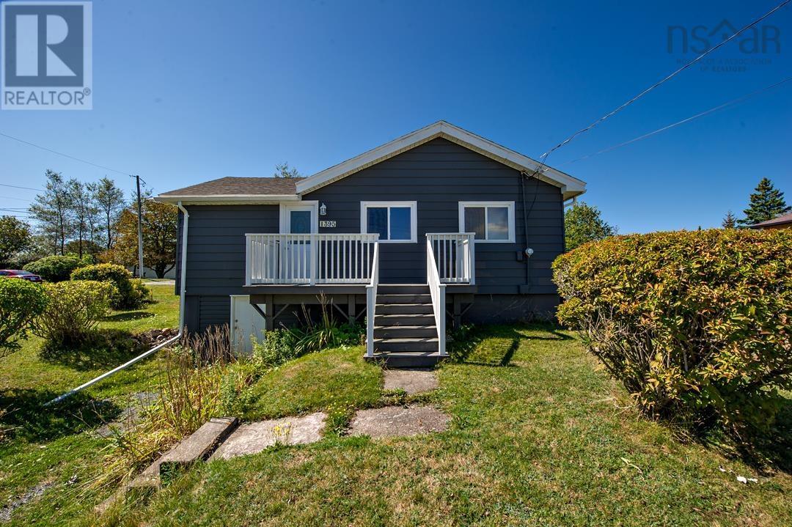- Houseful
- NS
- Dartmouth
- Forest Hills
- 214 Arklow Dr
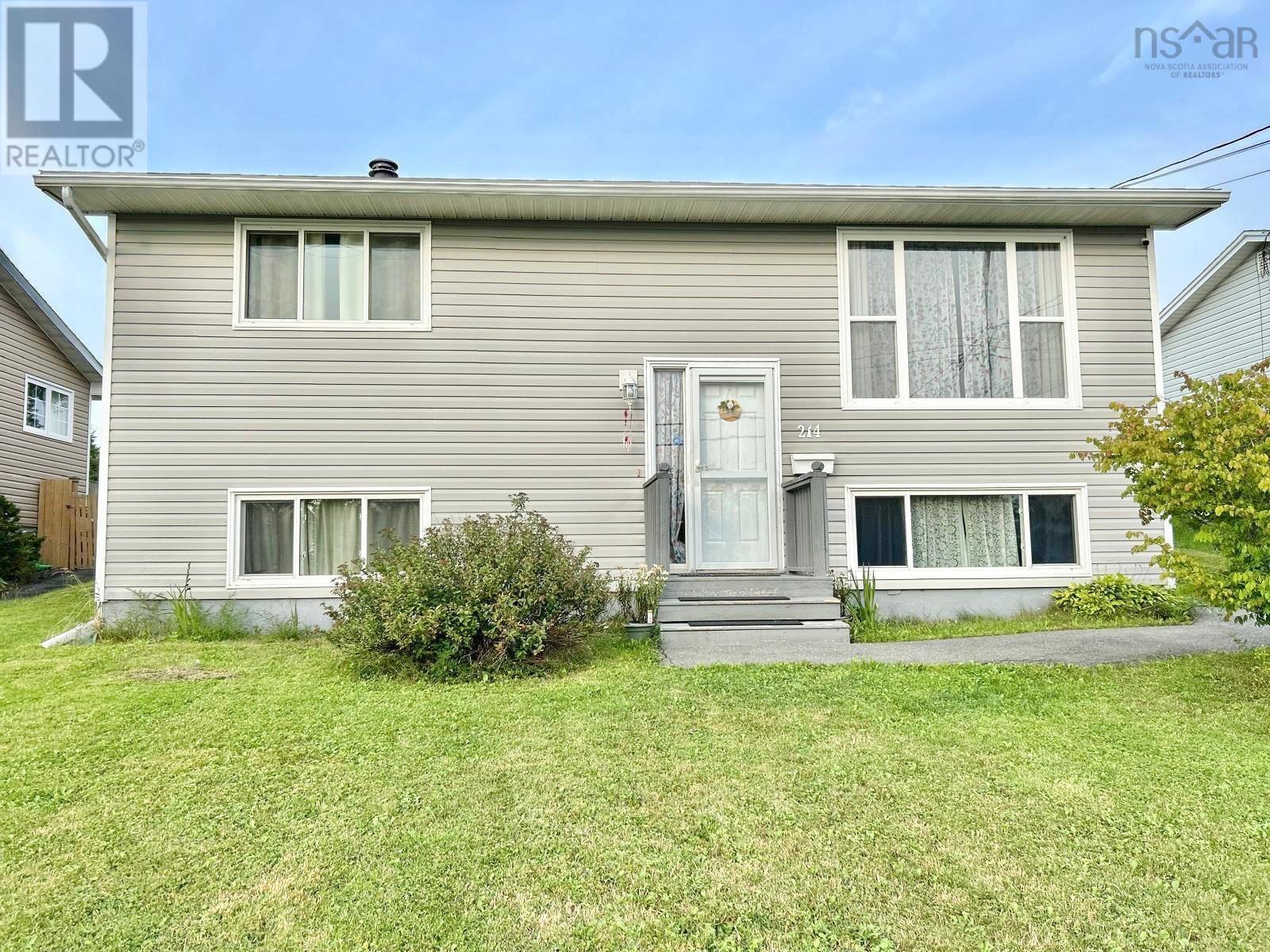
Highlights
Description
- Home value ($/Sqft)$296/Sqft
- Time on Housefulnew 8 hours
- Property typeSingle family
- Neighbourhood
- Lot size6,064 Sqft
- Year built1978
- Mortgage payment
Welcome to this charming 4-bedroom, 1.5-bath split-entry home in one of Cole Harbours most sought-after neighborhoods. With a new roof installed in 2022, this property combines comfort, style, and peace of mind. The main level features updated flooring, creating a warm and welcoming atmosphere. Here youll find two bedrooms, a full bath, a bright and spacious living room, and an eat-in kitchenperfect for everyday living. The lower level offers even more space with two additional bedrooms, and a half bath, a large unfinished room, and a utility/laundry area A heat pump on the main floor ensures year-round comfort, while the fully fenced backyard is ideal for kids and pets to play safely. Conveniently located just steps from elementary and high schools, a local park, and playground, plus only minutes from all amenities, this home truly has it all. Dont miss the chance to make it yoursbook your private viewing today! (id:63267)
Home overview
- Cooling Wall unit, heat pump
- Sewer/ septic Municipal sewage system
- # total stories 1
- # full baths 1
- # half baths 1
- # total bathrooms 2.0
- # of above grade bedrooms 4
- Flooring Carpeted, ceramic tile, laminate, linoleum
- Community features Recreational facilities, school bus
- Subdivision Dartmouth
- Lot desc Landscaped
- Lot dimensions 0.1392
- Lot size (acres) 0.14
- Building size 1522
- Listing # 202523154
- Property sub type Single family residence
- Status Active
- Bedroom 11.6m X 10.9m
Level: Lower - Laundry 11m X 12m
Level: Lower - Bedroom 10.9m X 13.6m
Level: Lower - Bathroom (# of pieces - 1-6) 4m X 5m
Level: Lower - Storage 15.4m X 10.8m
Level: Lower - Kitchen 8.4m X 16.7m
Level: Main - Foyer 6.2m X 4m
Level: Main - Living room 12.1m X 14.5m
Level: Main - Primary bedroom 11.8m X 10.8m
Level: Main - Bathroom (# of pieces - 1-6) 4.9m X 8.4m
Level: Main - Bedroom 11.1m X 14.1m
Level: Main
- Listing source url Https://www.realtor.ca/real-estate/28853685/214-arklow-drive-dartmouth-dartmouth
- Listing type identifier Idx

$-1,200
/ Month

