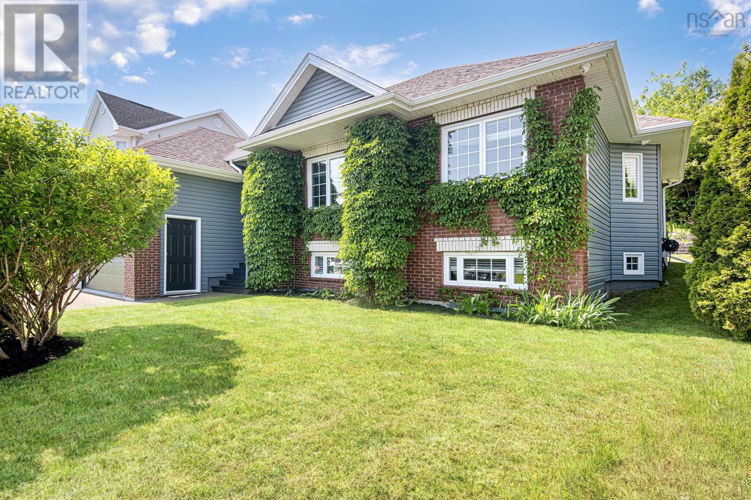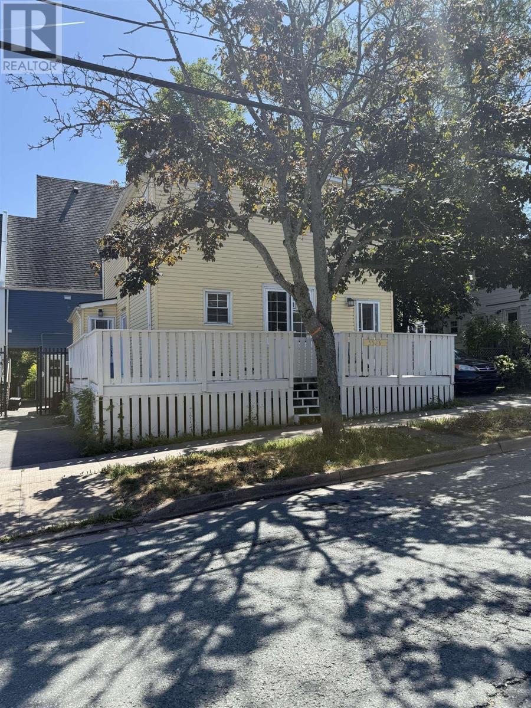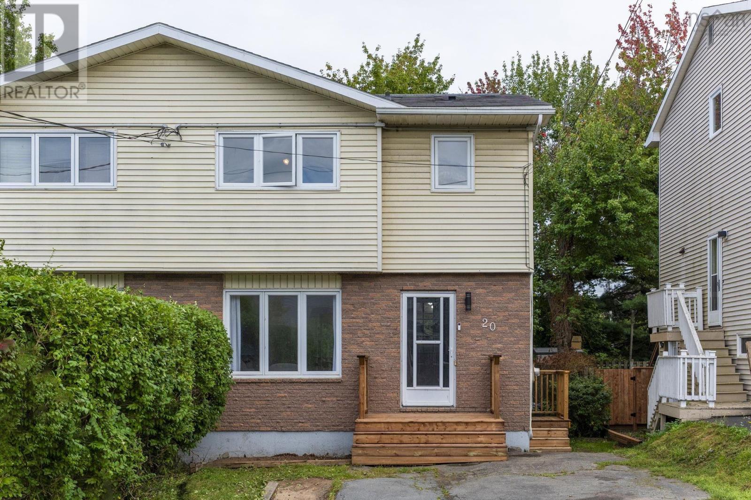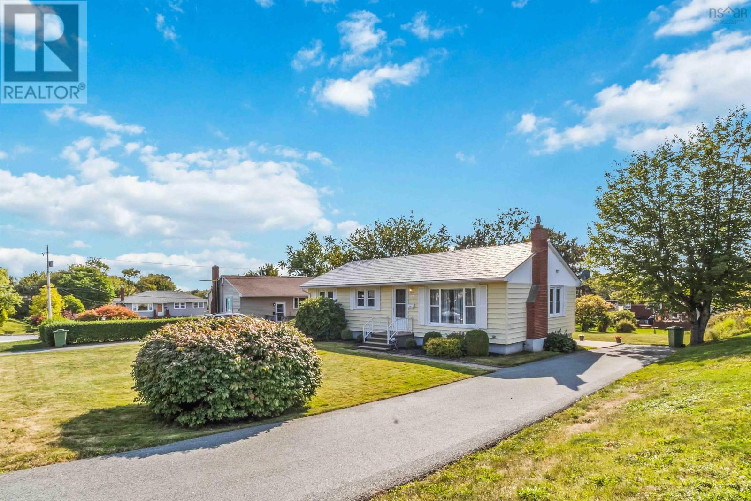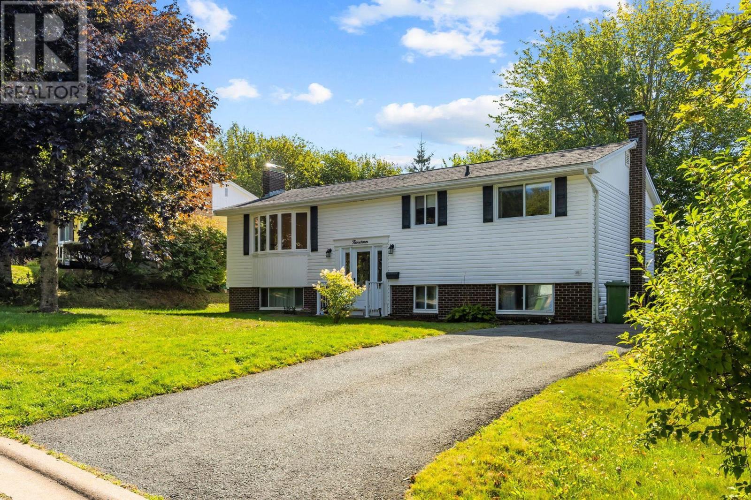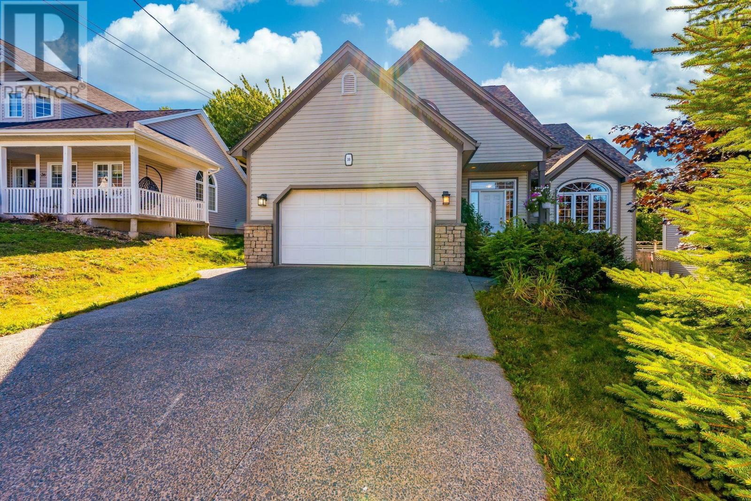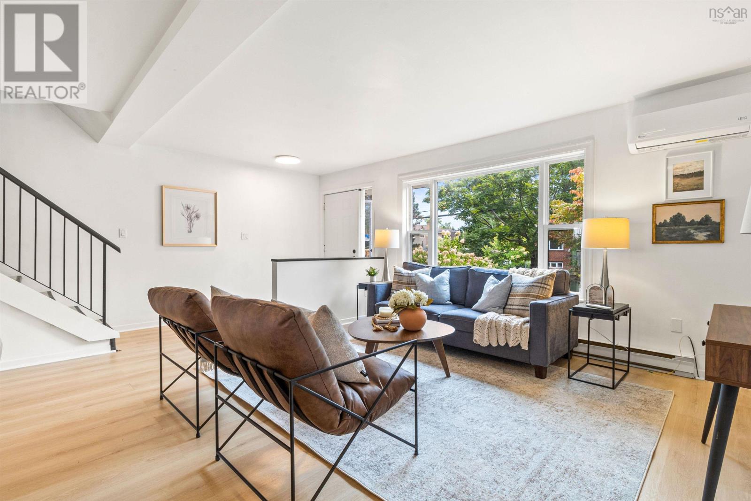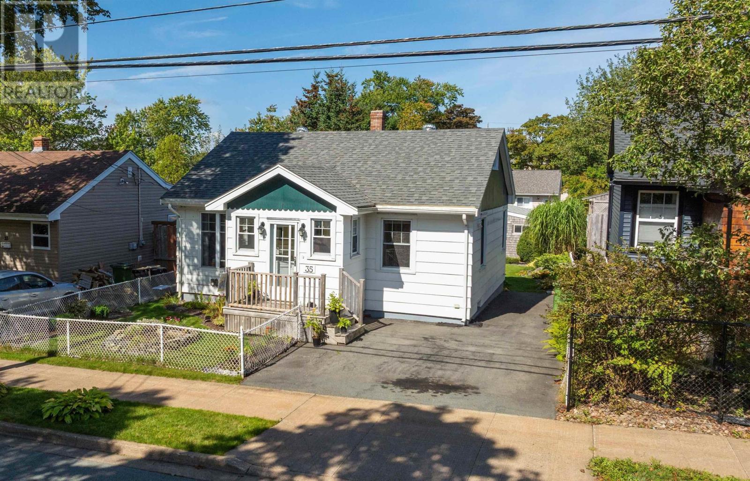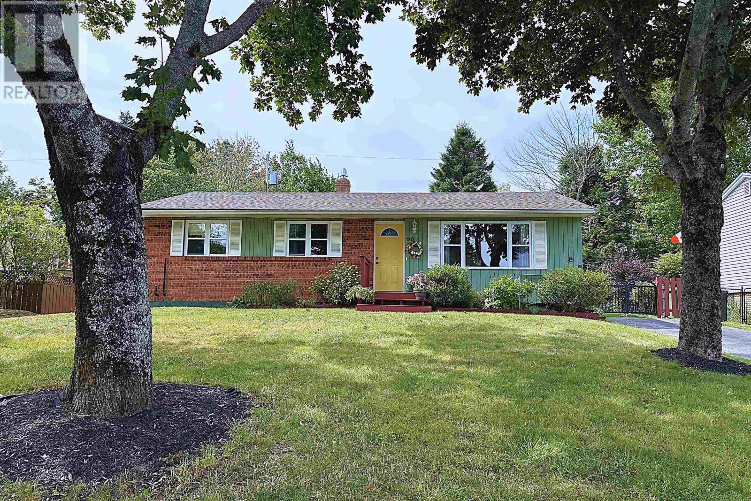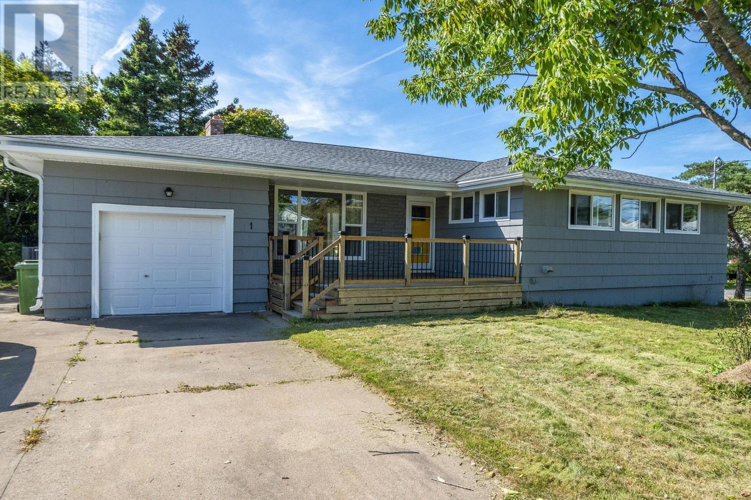- Houseful
- NS
- Dartmouth
- Dartmouth Centre
- 227 Green Village Ln
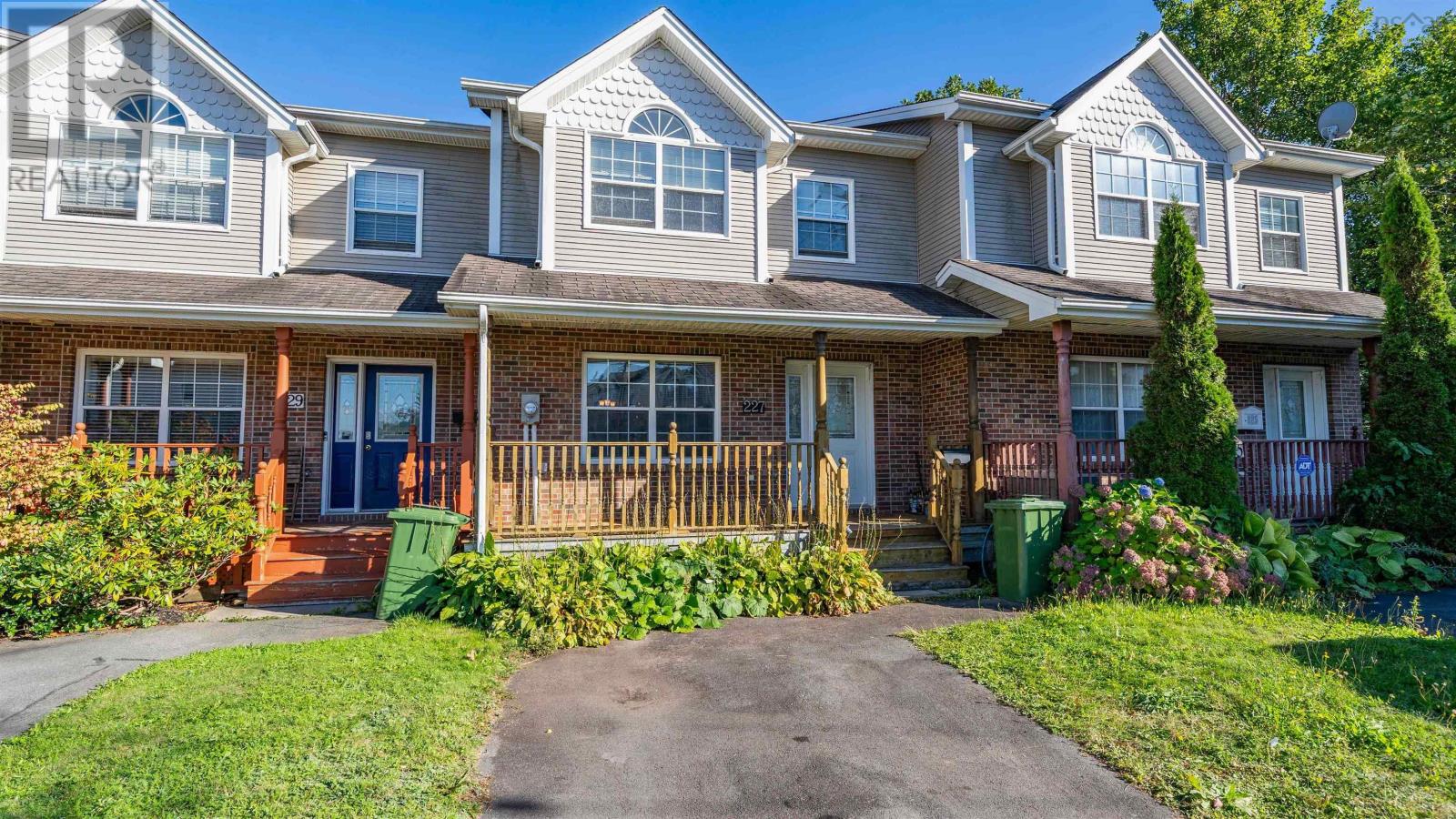
Highlights
Description
- Home value ($/Sqft)$278/Sqft
- Time on Housefulnew 2 hours
- Property typeSingle family
- Neighbourhood
- Lot size2,470 Sqft
- Year built2003
- Mortgage payment
Welcome to 227 Green Village Lane The Perfect Blend of Comfort and Convenience! Step into this beautifully maintained three-level townhouse with a finished walkout basement, offering plenty of space for todays modern lifestyle. Upstairs, youll find three bedrooms all on the same level, including a spacious primary suite with its own ensuite bath, plus a full main bath for family or guests. A convenient powder room on the main floor adds to the homes functionality. Stay comfortable year-round with a brand-new ductless heat pump installed in 2025, adding energy efficiency and modern comfort to the home. Enjoy a private, treed backyard, perfect for relaxing or entertaining. Whether youre a first-time homebuyer or an investor, this property is a smart choiceespecially with market rents strong and interest rates on the decline. Ideally located near endless amenities, with quick access to major highways, youre just minutes to downtown Dartmouth and only 15 minutes to Halifax. Dont miss your chance to own this fantastic townhousebook your showing today! (id:63267)
Home overview
- Cooling Heat pump
- Sewer/ septic Municipal sewage system
- # total stories 2
- # full baths 2
- # half baths 1
- # total bathrooms 3.0
- # of above grade bedrooms 3
- Flooring Carpeted, ceramic tile, hardwood
- Community features Recreational facilities, school bus
- Subdivision Dartmouth
- Lot desc Landscaped
- Lot dimensions 0.0567
- Lot size (acres) 0.06
- Building size 1796
- Listing # 202523650
- Property sub type Single family residence
- Status Active
- Bedroom 11.4m X 9.4m
Level: 2nd - Primary bedroom 12.9m X 13.6m
Level: 2nd - Bathroom (# of pieces - 1-6) 4 pc
Level: 2nd - Bedroom 13.2m X 10m
Level: 2nd - Ensuite (# of pieces - 2-6) 4 pc
Level: 2nd - Laundry 20m X 11.3m
Level: Lower - Recreational room / games room 19.2m X 12.3m
Level: Lower - Storage 13.8m X 7.4m
Level: Lower - Living room 19.2m X 12.8m
Level: Main - Dining room 15m X 9.1m
Level: Main - Kitchen 11.2m X 11.8m
Level: Main - Bathroom (# of pieces - 1-6) 2 pc
Level: Main
- Listing source url Https://www.realtor.ca/real-estate/28879722/227-green-village-lane-dartmouth-dartmouth
- Listing type identifier Idx

$-1,333
/ Month

