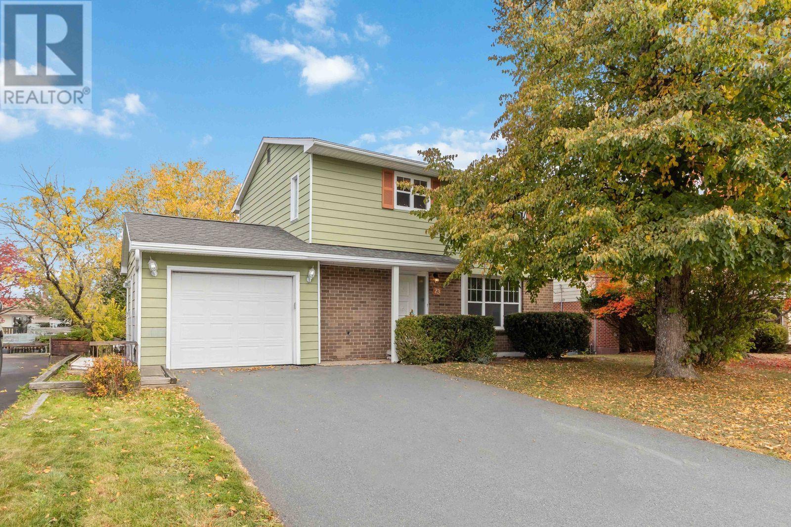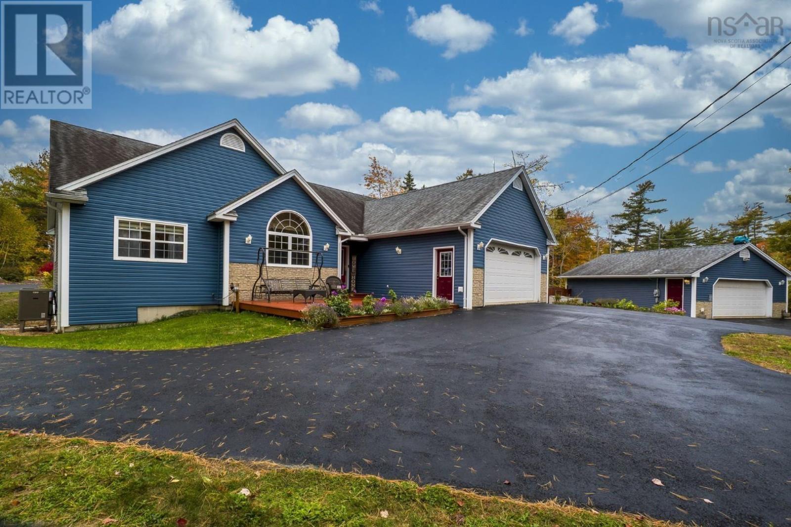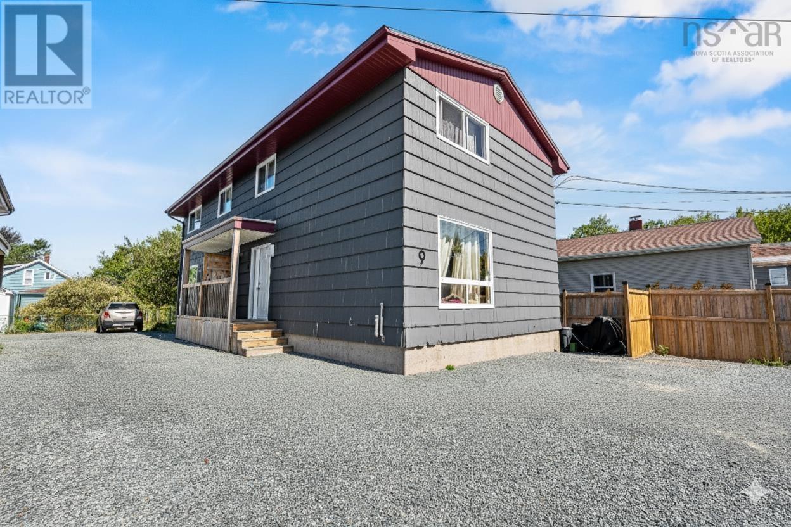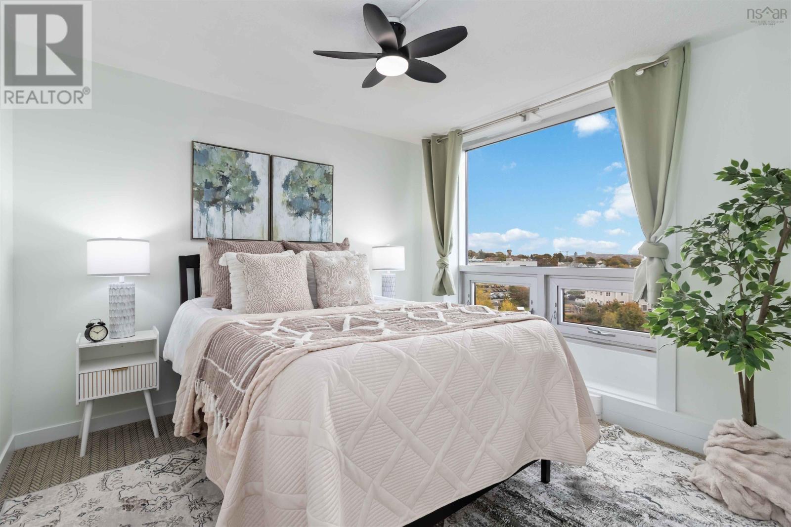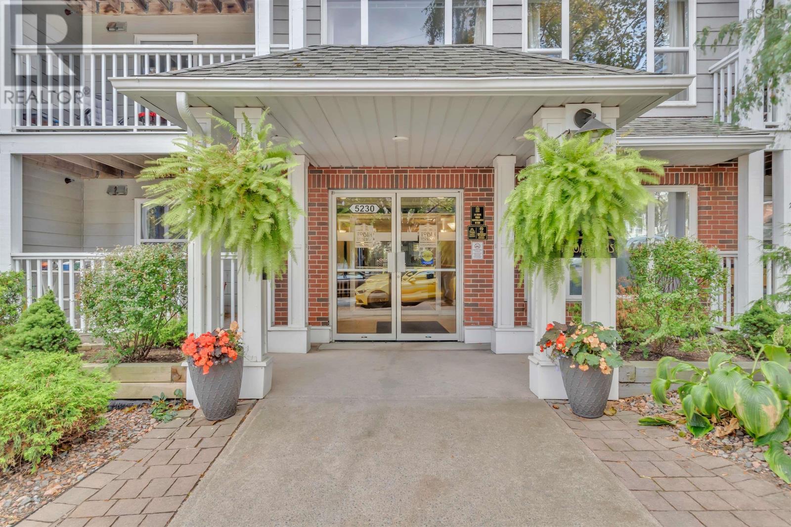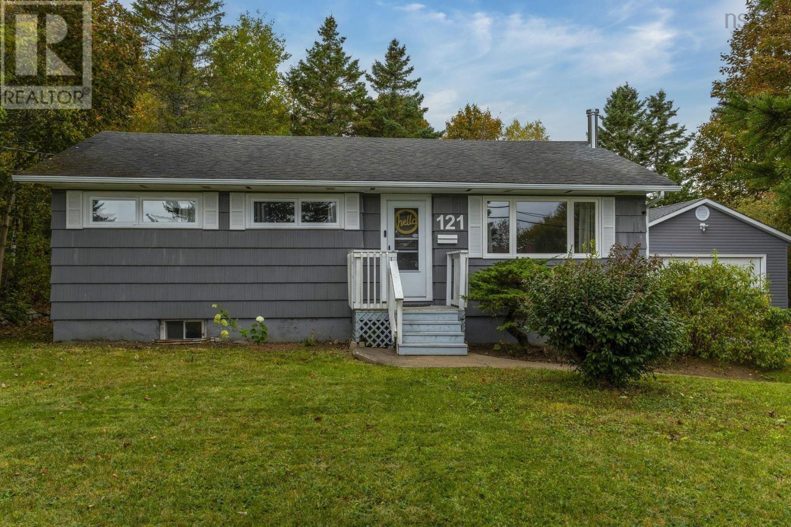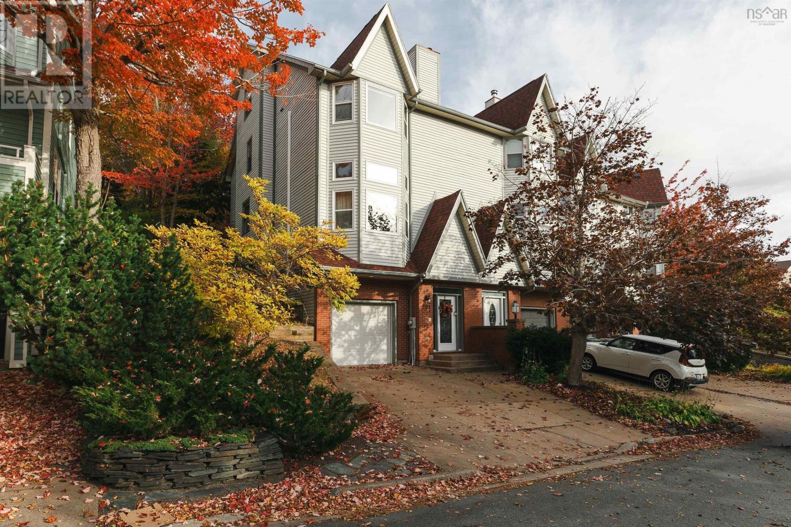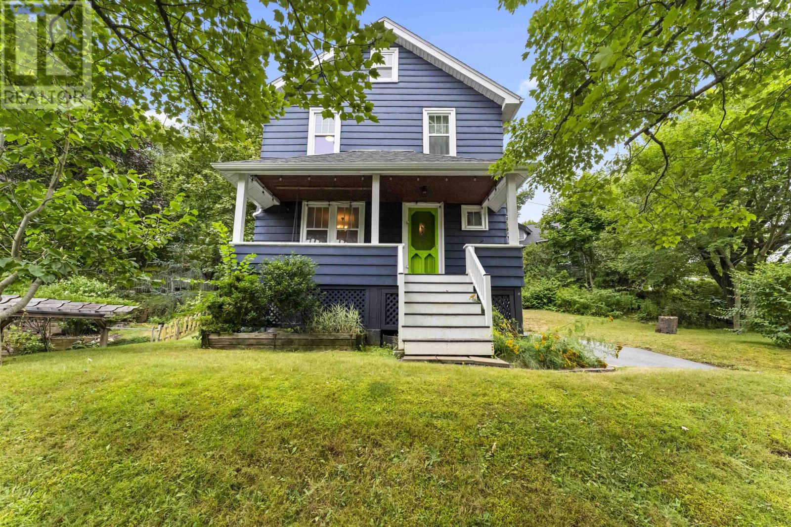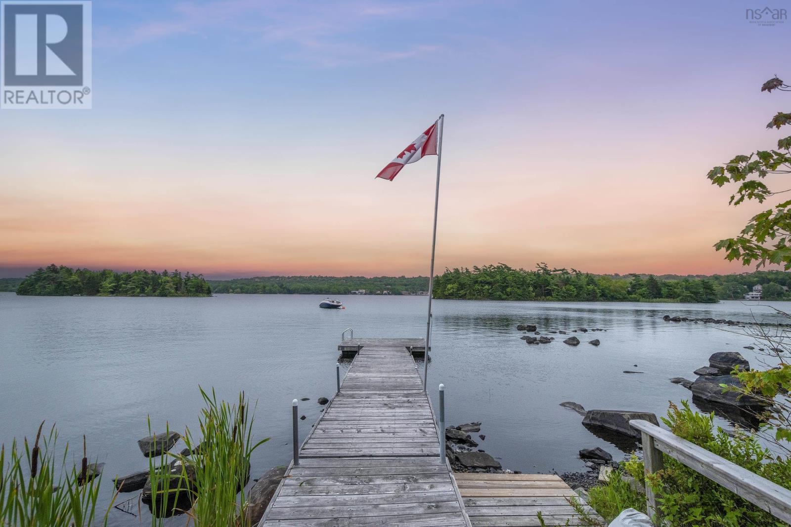
23 Lakeshore Park Ter
23 Lakeshore Park Ter
Highlights
Description
- Home value ($/Sqft)$431/Sqft
- Time on Houseful62 days
- Property typeSingle family
- Lot size0.30 Acre
- Year built2002
- Mortgage payment
Have your cottage and home all in one with this centrally located 4 bedroom, 3.5 bath home with direct waterfront on Lake Micmac, on a quiet cul de sac yet close to all amenities and commuter routes. This MacFarlane built home has lots of space for the family plus a one bedroom suite on the lower level that was completely renovated with a sunroom added in 2022. There's great curb appeal, with exposed aggregate driveway & walkways, a newer metal roof, mature gardens with a magnolia tree & perennial flower beds - plus a gently sloping walkway with railing down to the lower level. The main level features a tiled entry with double closet, a spacious open concept living room/dining room with a bay window, an eat-in kitchen with a cozy window seat and an updated backsplash and quartz counters, an adjacent family room with a propane fireplace and patio doors to the back deck, a half bath, and a mud room/laundry room off the entrance to the double car garage with epoxy floor. Upstairs there's a large primary bedroom with a sitting area overlooking the backyard & lake and a walk through double closet leading into the full ensuite, 2 other good-sized bedrooms plus a bonus room over the garage that could be used as an office, playroom or craft room, another full bath, plus plenty of storage. The bright lower level was completely renovated by MacFarlane Homes in 2022 and features and open living room/dining room/kitchen with custom built-in cabinets and shelves, a propane fireplace, a 3 piece bath with a glass-walled shower, in floor heat and stacking laundry, a large bedroom with a double closet, an added sunroom with lake views, a utility room with storage shelves plus a patio off the kitchen. As much as the house is wonderful, the natural feel of the backyard will put you at ease every day, with meandering flagstone paths, natural trees and shrubs, over 120' of waterfront with decks, a dock and plenty space for all your water toys - and a large deck for all the entertaining! (id:63267)
Home overview
- Cooling Heat pump
- Sewer/ septic Municipal sewage system
- # total stories 2
- Has garage (y/n) Yes
- # full baths 3
- # half baths 1
- # total bathrooms 4.0
- # of above grade bedrooms 4
- Flooring Carpeted, ceramic tile, hardwood, laminate
- Community features Recreational facilities
- Subdivision Dartmouth
- Lot desc Landscaped
- Lot dimensions 0.3028
- Lot size (acres) 0.3
- Building size 3466
- Listing # 202521128
- Property sub type Single family residence
- Status Active
- Bedroom 12.4m X 9.1m
Level: 2nd - Bedroom 11.6m X NaNm
Level: 2nd - Bathroom (# of pieces - 1-6) 6.2m X NaNm
Level: 2nd - Ensuite (# of pieces - 2-6) 9.4m X 9.9m
Level: 2nd - Primary bedroom 14m X NaNm
Level: 2nd - Den 11.3m X 18m
Level: 2nd - Sunroom 9m X 13m
Level: Lower - Kitchen 24.2m X 13.5m
Level: Lower - Living room 15m X 16.4m
Level: Lower - Bedroom 12.9m X NaNm
Level: Lower - Dining room COMB
Level: Lower - Laundry / bath 6.5m X NaNm
Level: Lower - Family room 11.8m X 15.1m
Level: Main - Foyer 6.4m X 6.5m
Level: Main - Eat in kitchen 16.3m X NaNm
Level: Main - Living room 12.4m X NaNm
Level: Main - Laundry 5.2m X 13.6m
Level: Main - Bathroom (# of pieces - 1-6) 7.4m X NaNm
Level: Main - Dining room 10.6m X 12m
Level: Main
- Listing source url Https://www.realtor.ca/real-estate/28754480/23-lakeshore-park-terrace-dartmouth-dartmouth
- Listing type identifier Idx

$-3,987
/ Month





