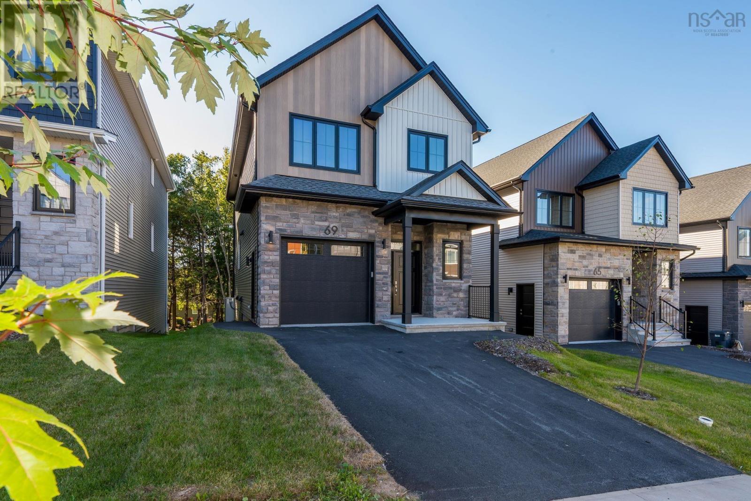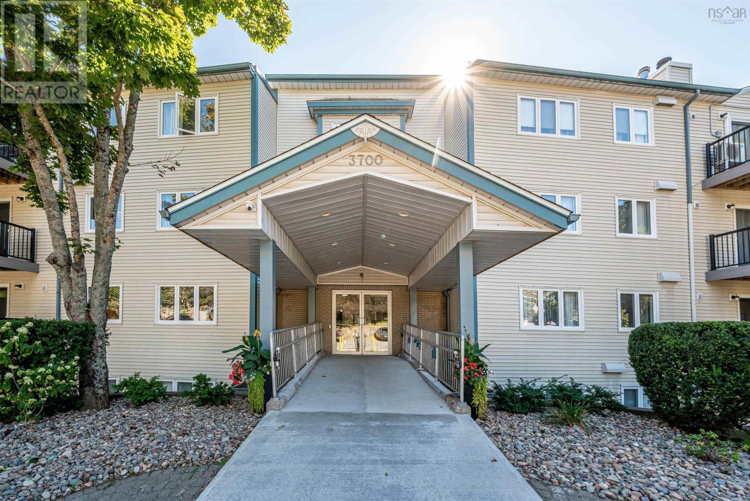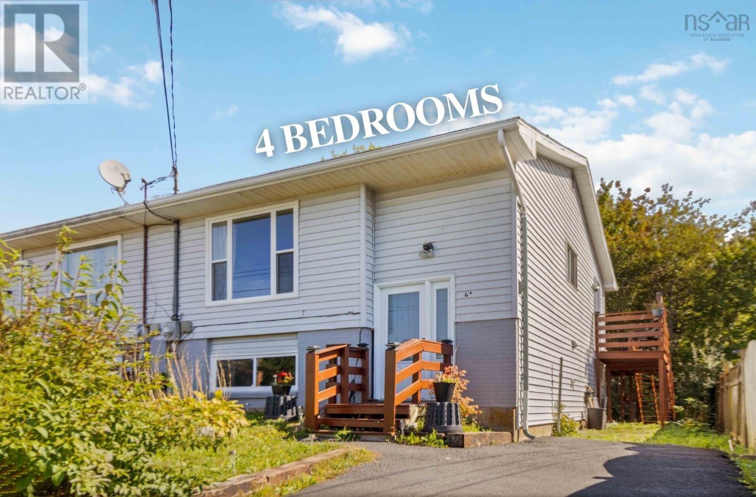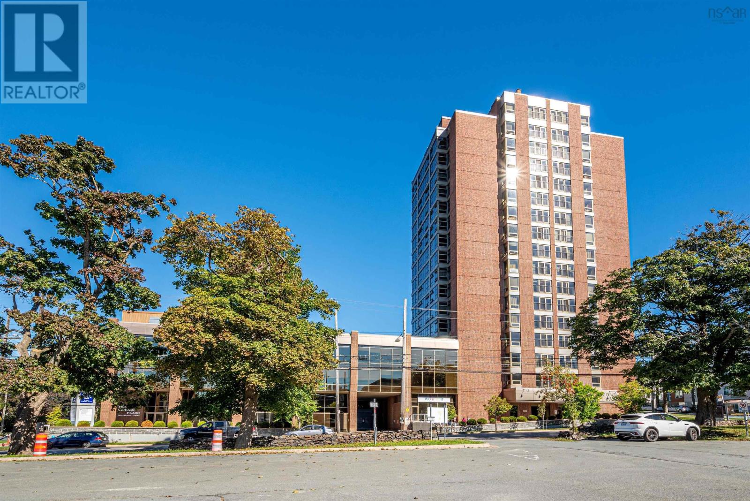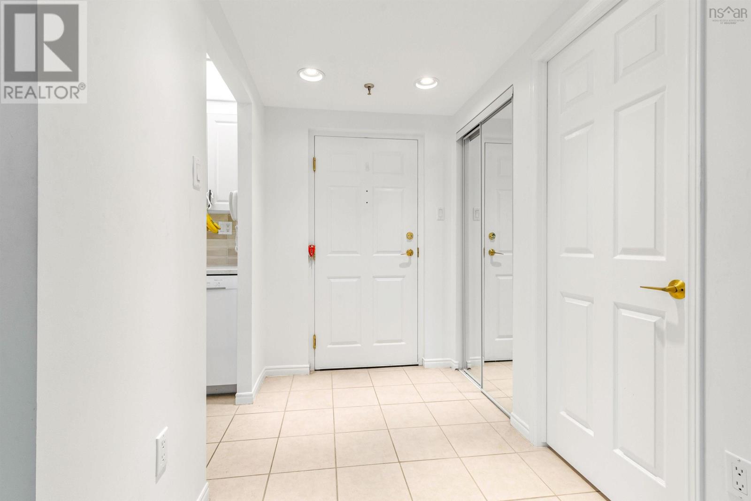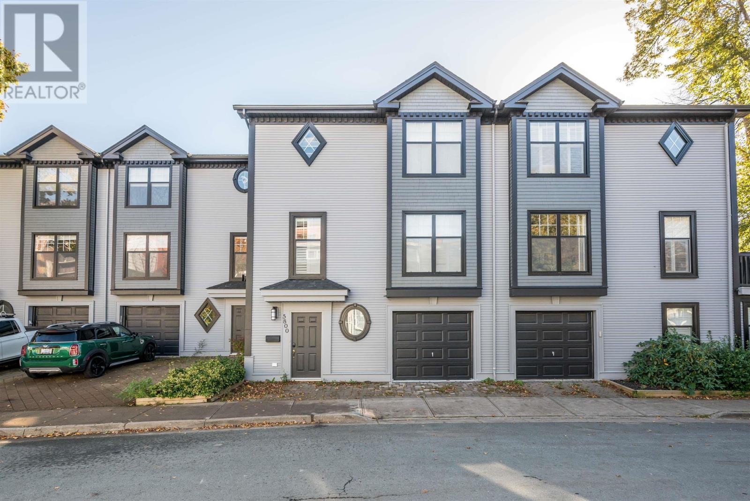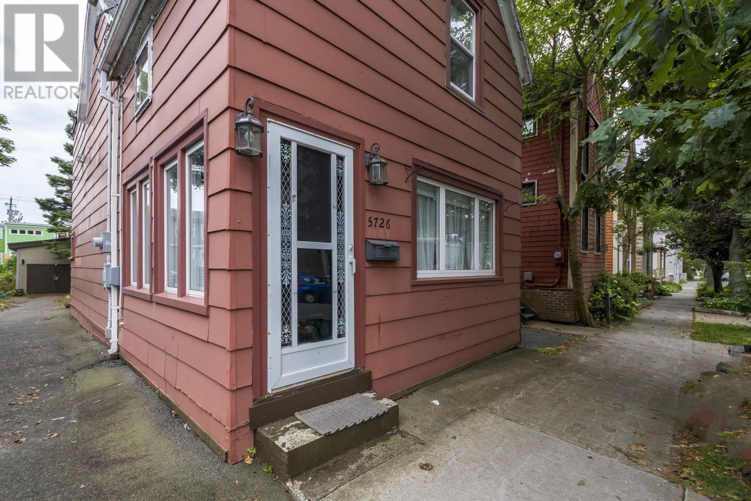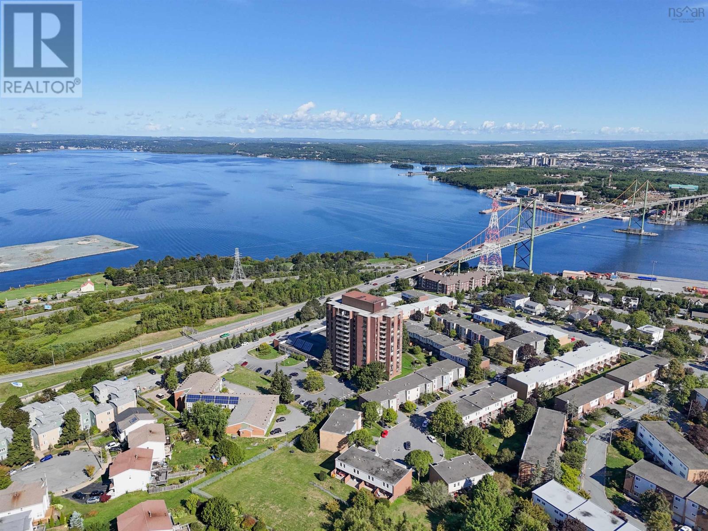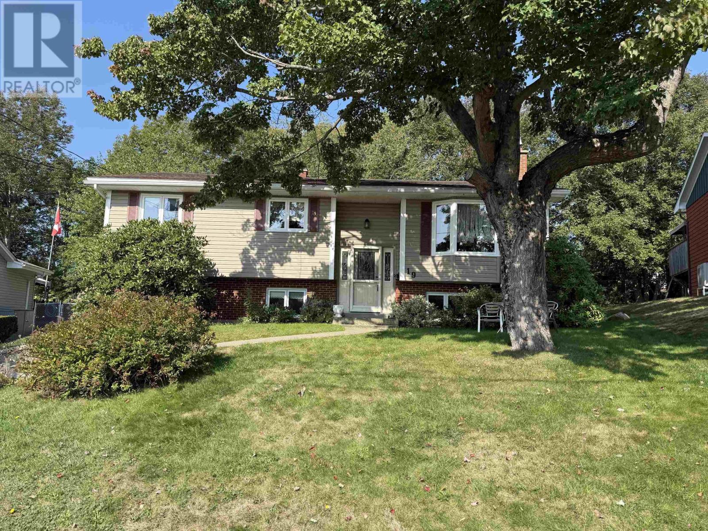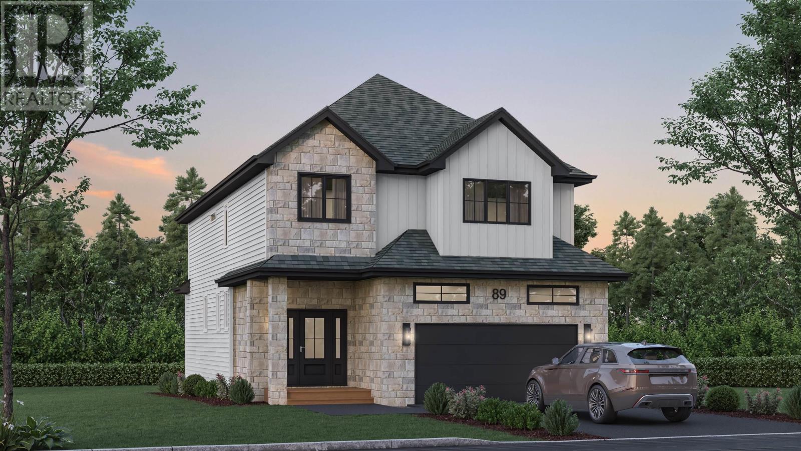- Houseful
- NS
- Dartmouth
- Portland - East Woodlawn
- 28 Surrey Way
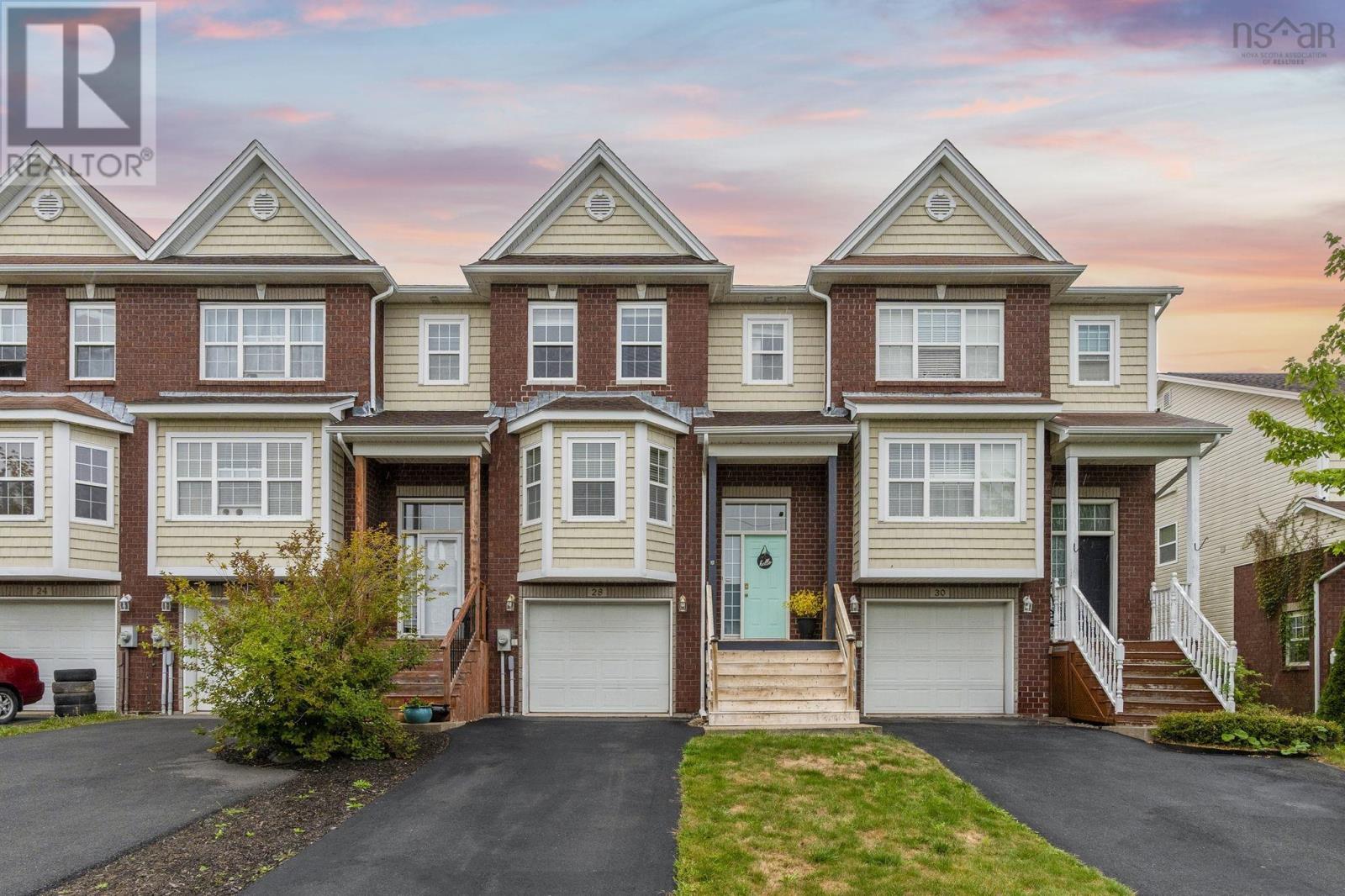
Highlights
Description
- Home value ($/Sqft)$246/Sqft
- Time on Housefulnew 9 hours
- Property typeSingle family
- Neighbourhood
- Lot size2,470 Sqft
- Year built2005
- Mortgage payment
Welcome to this lovely two-storey townhome in the sought-after community of Portland Hills. Bright, inviting, and full of charm, this home offers space for the whole family and thoughtful updates throughout. Step inside to a sun-filled living and dining room featuring a cozy fireplace, perfect for entertaining or relaxing evenings. The country-style eat-in kitchen is warm and welcoming, with patio doors that lead to a private deck and fully fenced backyardcomplete with a stunning peach tree as the centerpiece. The primary suite is a true retreat with a walk-in closet and a sunny 4-piece ensuite bath. Two additional generous bedrooms share another full bathroom, providing comfort and convenience for family or guests. The finished basement offers a spacious rec room, laundry area, and direct access to the built-in single garage. You get the benefit of a newly reshingled roof in 2025, deck resurfaced in 2023 and a new hot water tank in 2022 too. This home combines comfort, functionality, and charm in a highly desirable location close to schools, parks, shopping, and all the amenities Portland Hills has to offer. Come and see for yourself that this property truly feels like home. (id:63267)
Home overview
- Sewer/ septic Municipal sewage system
- # total stories 2
- Has garage (y/n) Yes
- # full baths 2
- # half baths 1
- # total bathrooms 3.0
- # of above grade bedrooms 3
- Flooring Carpeted, ceramic tile, hardwood
- Subdivision Dartmouth
- Lot dimensions 0.0567
- Lot size (acres) 0.06
- Building size 2032
- Listing # 202523930
- Property sub type Single family residence
- Status Active
- Bedroom 9.9m X 10.2m
Level: 2nd - Ensuite (# of pieces - 2-6) 5.11m X 8m
Level: 2nd - Primary bedroom 13.3m X 14.1m
Level: 2nd - Bathroom (# of pieces - 1-6) 9.5m X 4.11m
Level: 2nd - Bedroom 9.5m X 14.1m
Level: 2nd - Utility 5.9m X 5.6m
Level: Lower - Recreational room / games room 19.6m X 10.6m
Level: Lower - Dining nook 7.1m X 11.1m
Level: Main - Bathroom (# of pieces - 1-6) 3.5m X 6.11m
Level: Main - Kitchen 12.5m X 11.1m
Level: Main - Dining room 9.8m X 9.4m
Level: Main - Living room 11.9m X 17.6m
Level: Main
- Listing source url Https://www.realtor.ca/real-estate/28894271/28-surrey-way-dartmouth-dartmouth
- Listing type identifier Idx

$-1,333
/ Month

