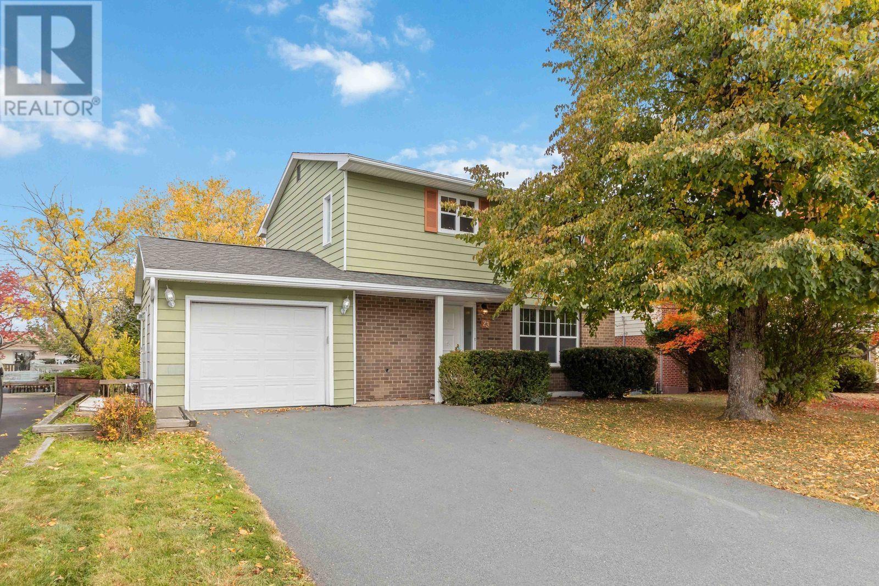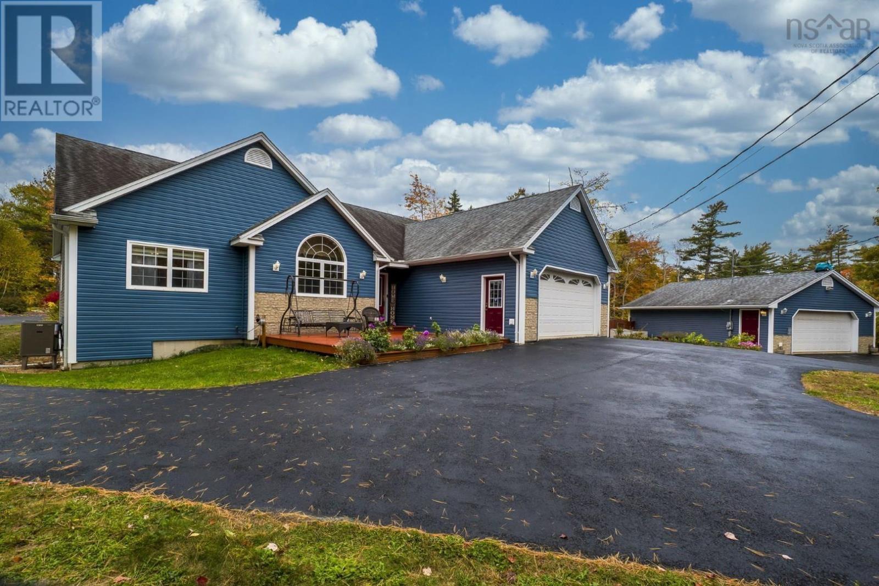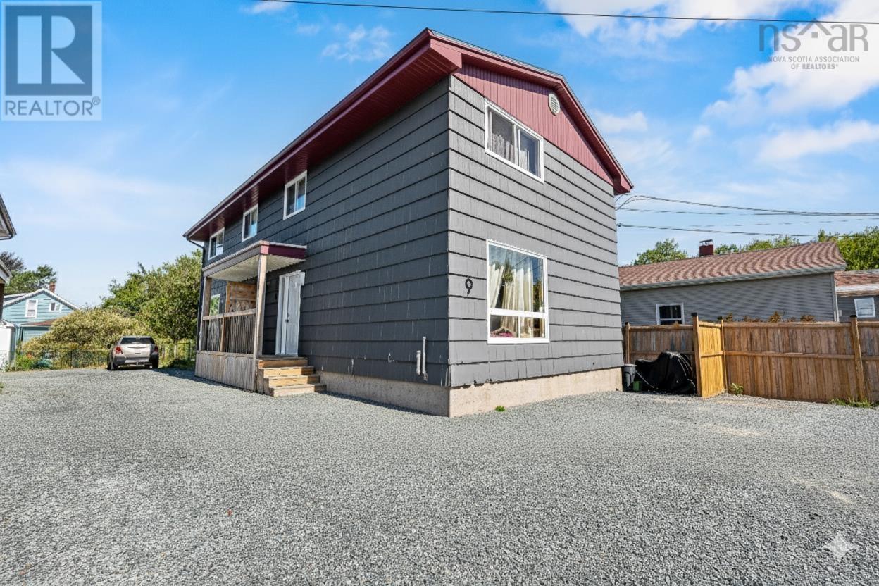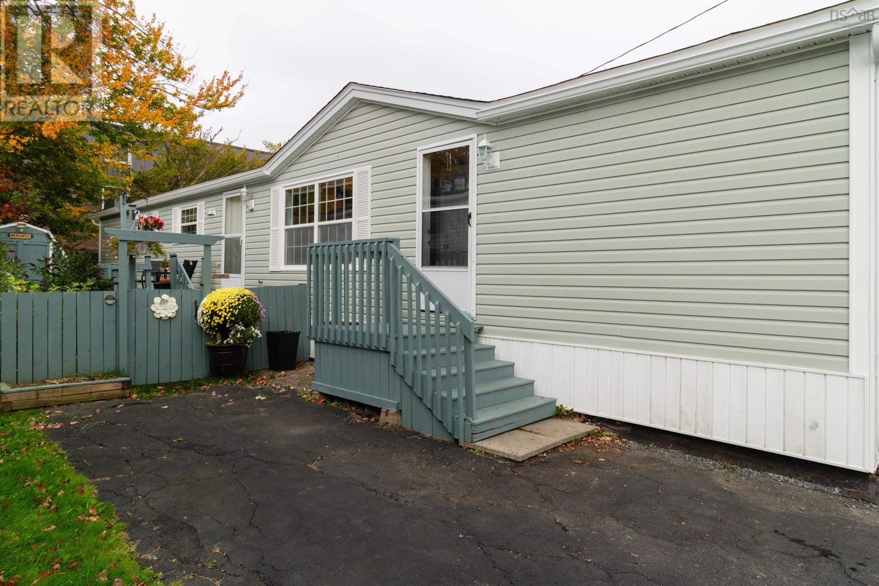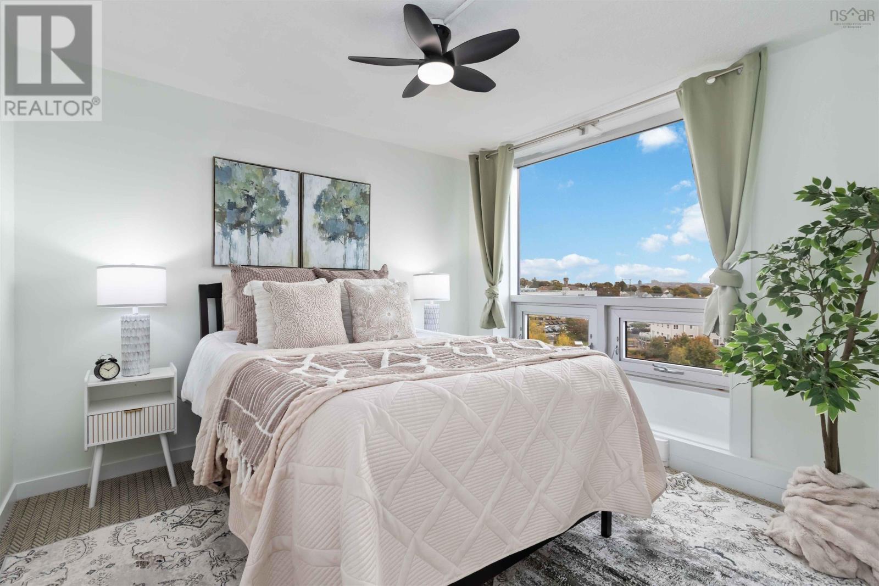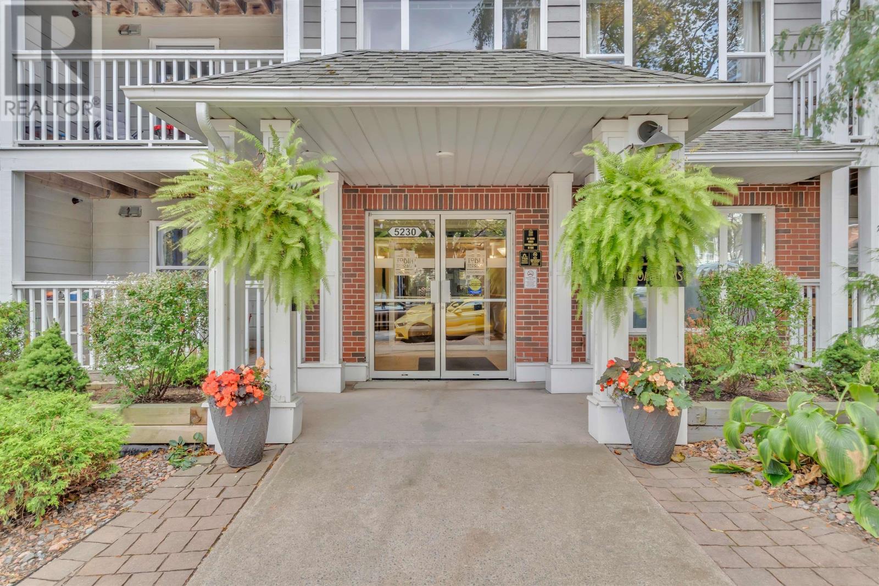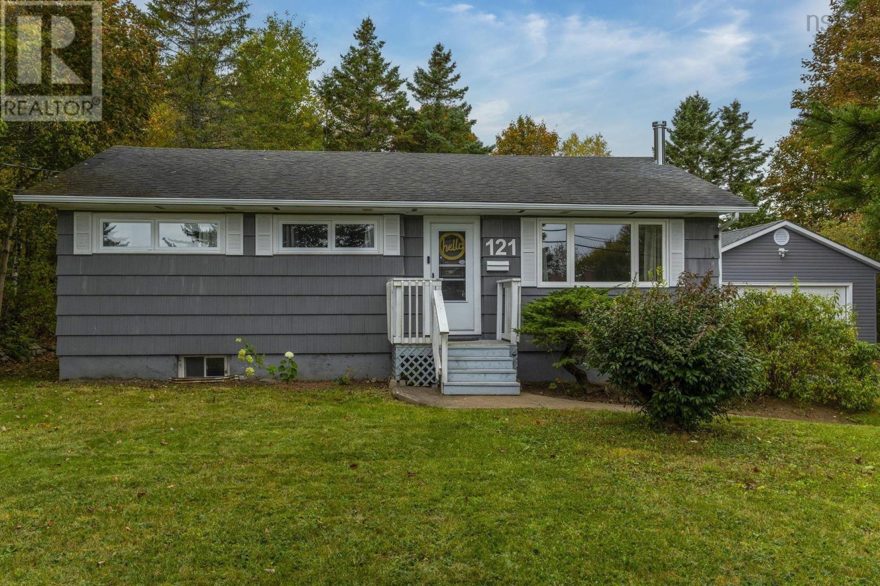- Houseful
- NS
- Dartmouth
- Albro Lake
- 3 Fury Dr
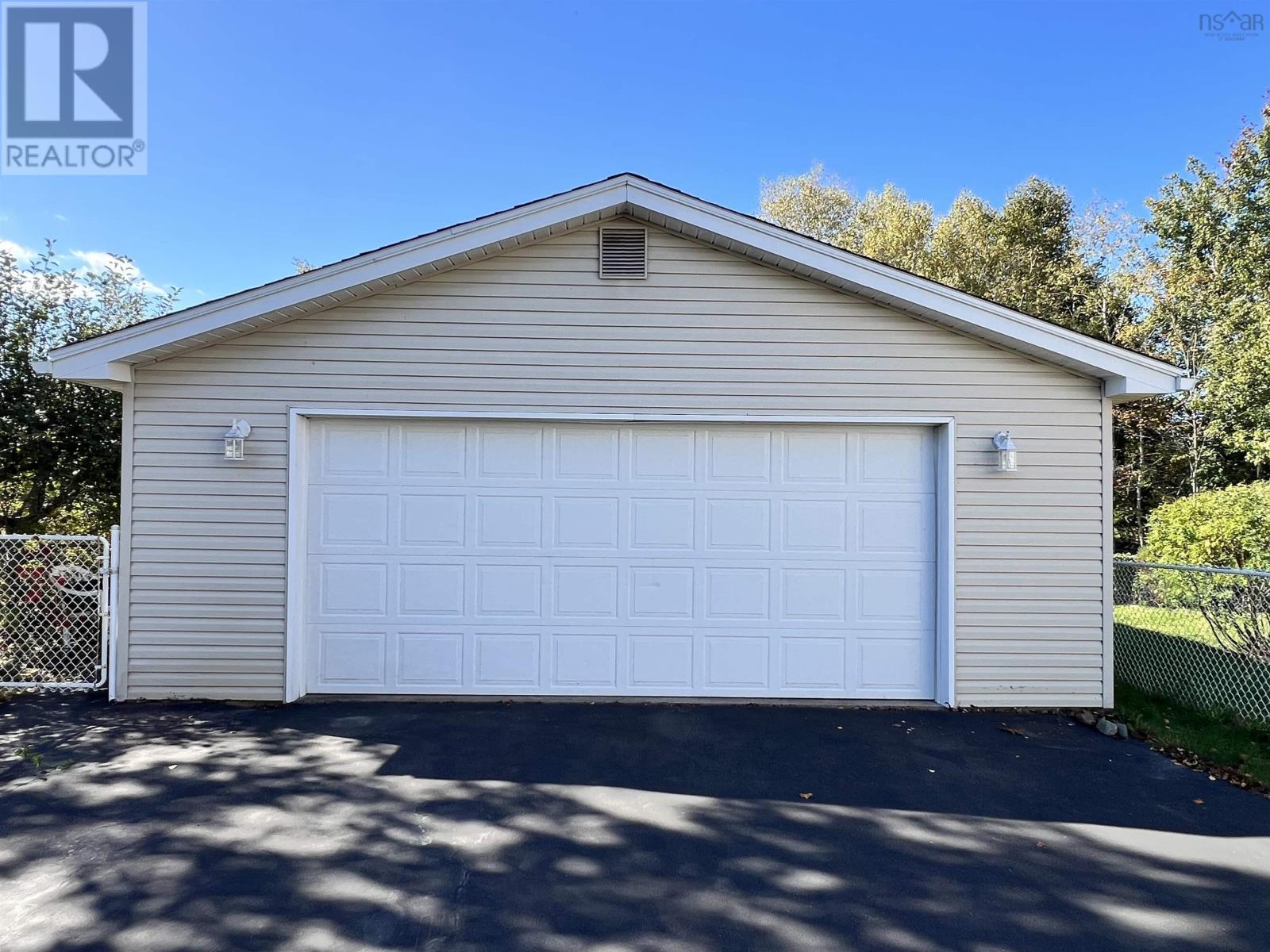
Highlights
Description
- Home value ($/Sqft)$305/Sqft
- Time on Houseful49 days
- Property typeSingle family
- Neighbourhood
- Lot size7,854 Sqft
- Year built2001
- Mortgage payment
Located in the popular LANCASTER RIDGE area, only minutes from downtown, this lovely extended entryway split entry with 2100 sq ft living space, plus DOUBLE DETACHED GARAGE(24.3 X 24.3) on a LEVEL LOT is sure to please. For the garden enthusiasts you will be self-sufficient for produce in your urban garden. 4 mature APPLE trees, BLUEBERRY farm with 15 plants up to 7 tall (yields approximately 15-20 kilos of blueberries and 4-10 kilos of CHESTER BLACKBERRIES), and approx. 800 sq ft of garden beds to provide your needs for potatos, lettuce or whatever you fancy.FEATURES: Roof shingles replaced on home, garage and shed/2024, ASH HARDWOOD floors on main level, ASH HARDWOOD staircase in entry, PVC casement windows, OAK KITCHEN w/solid oak doors, sliding doors to large deck, two good size bedrooms on main and one bedroom down, huge family room in lower level (oak hardwood floors), garage door (16 X 7) 1- remote opener, heat recovery system, large shed for garden tools (8 X 12), dble paved & sealed driveway. (id:63267)
Home overview
- Sewer/ septic Municipal sewage system
- # total stories 1
- Has garage (y/n) Yes
- # full baths 2
- # total bathrooms 2.0
- # of above grade bedrooms 3
- Flooring Carpeted, hardwood, linoleum
- Community features Recreational facilities, school bus
- Subdivision Dartmouth
- Directions 1586970
- Lot desc Landscaped
- Lot dimensions 0.1803
- Lot size (acres) 0.18
- Building size 2100
- Listing # 202522136
- Property sub type Single family residence
- Status Active
- Bedroom 15.6m X 10.9m
Level: Lower - Family room 12.2m X 23.9m
Level: Lower - Laundry 16.4m X 10.8m
Level: Lower - Bathroom (# of pieces - 1-6) 1 - 3 PC
Level: Lower - Bathroom (# of pieces - 1-6) 1 - 4 PC
Level: Main - Kitchen 10.9m X 8.1m
Level: Main - Primary bedroom 13.1m X 12.4m
Level: Main - Dining room 11.2m X 9.5m
Level: Main - Living room 14.9m X 13.3m
Level: Main - Bedroom 11.7m X 10.9m
Level: Main
- Listing source url Https://www.realtor.ca/real-estate/28800367/3-fury-drive-dartmouth-dartmouth
- Listing type identifier Idx

$-1,706
/ Month





