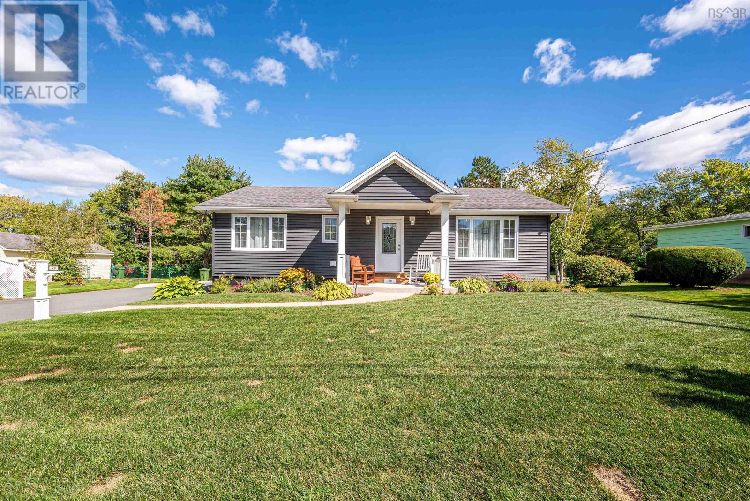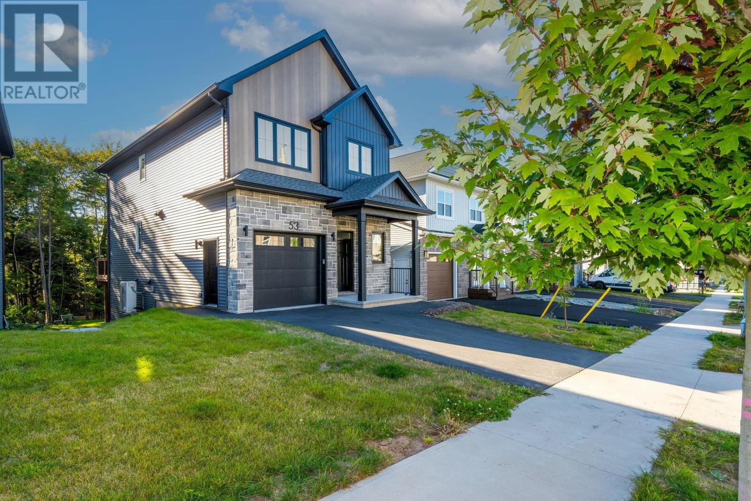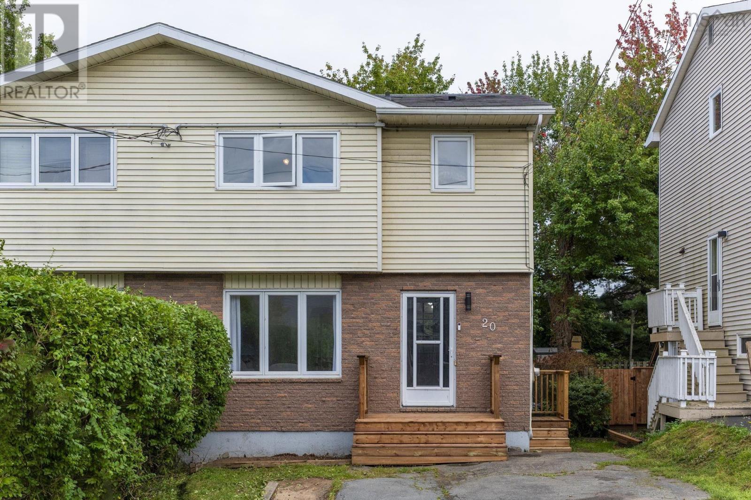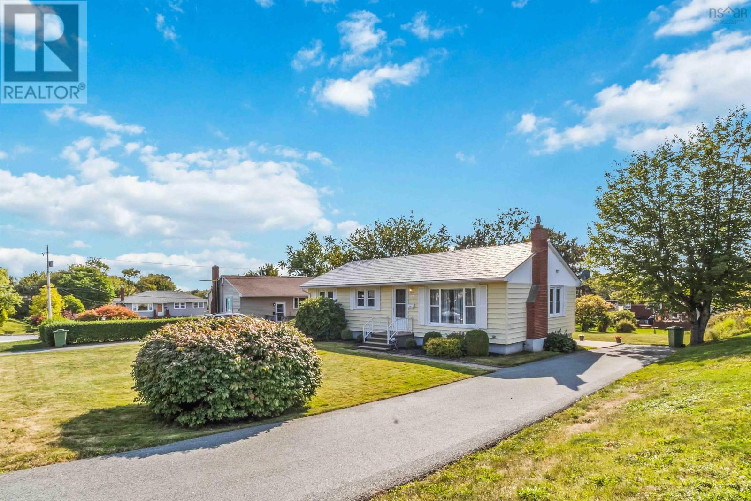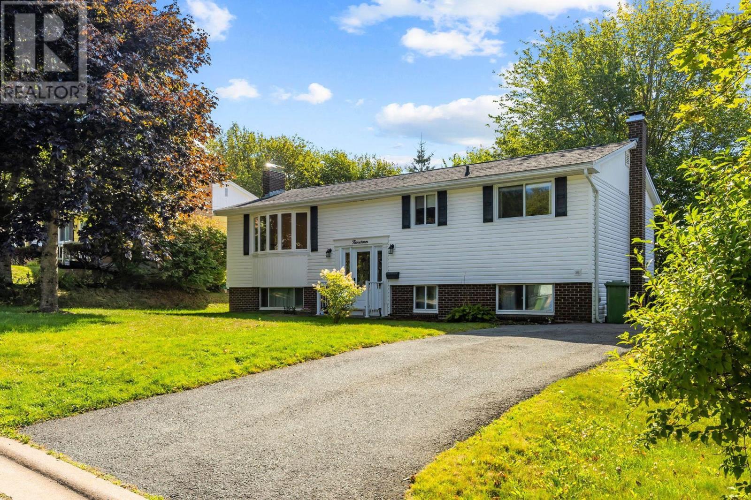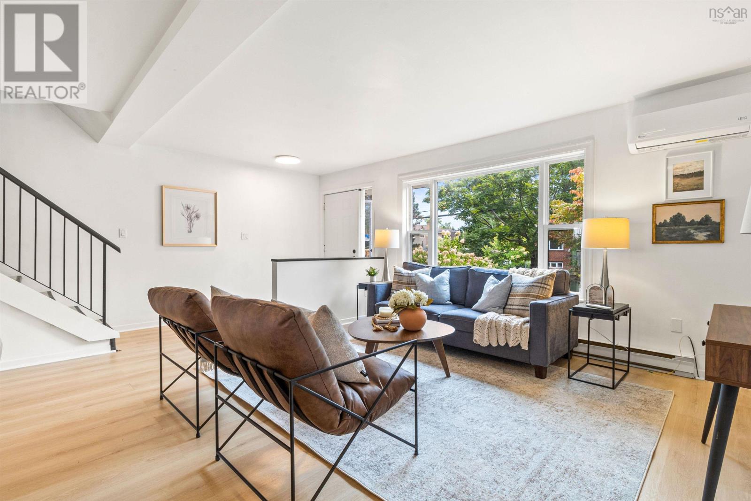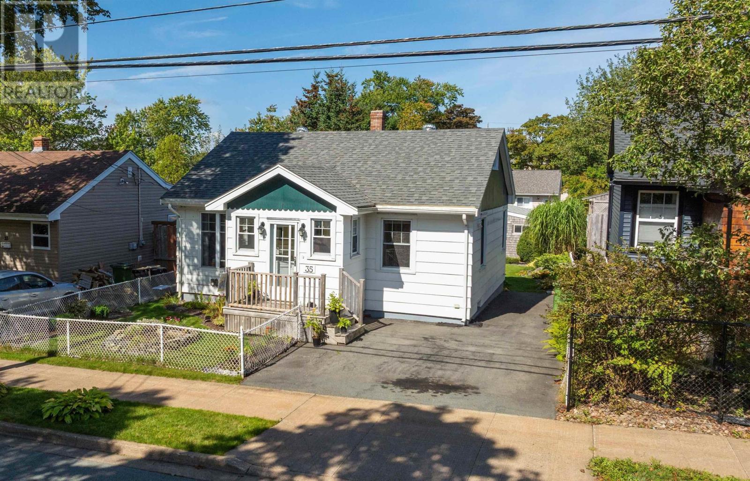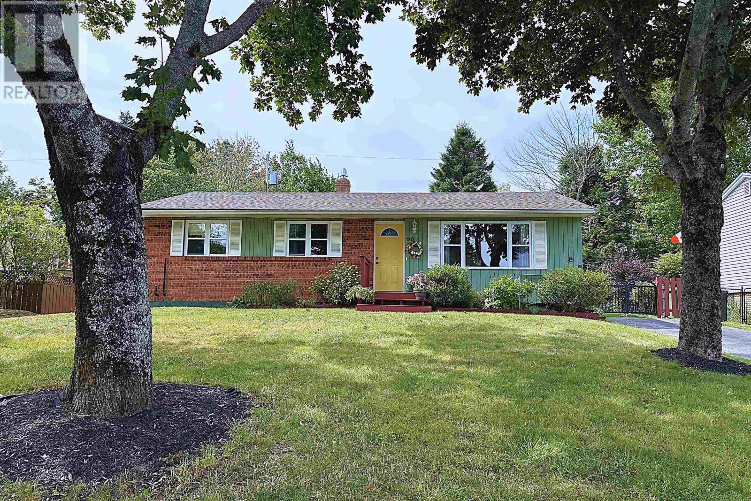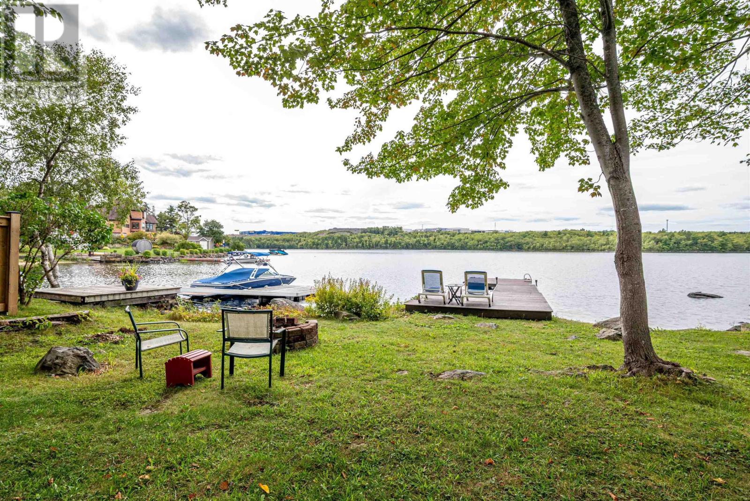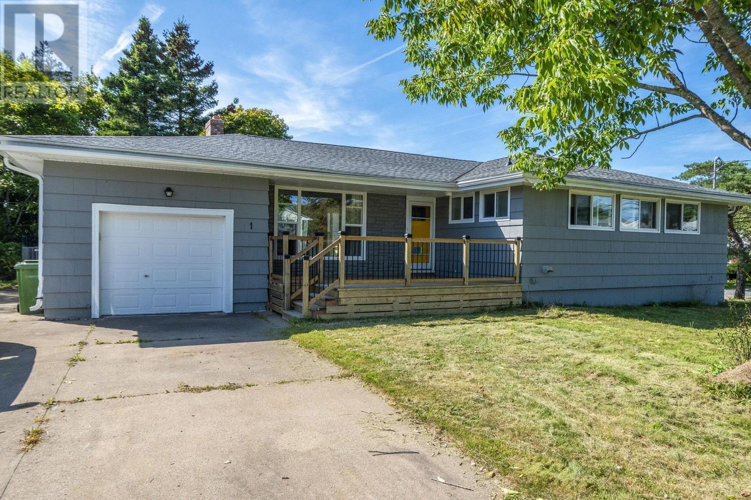- Houseful
- NS
- Dartmouth
- Port Wallace
- 30 Banks Ct
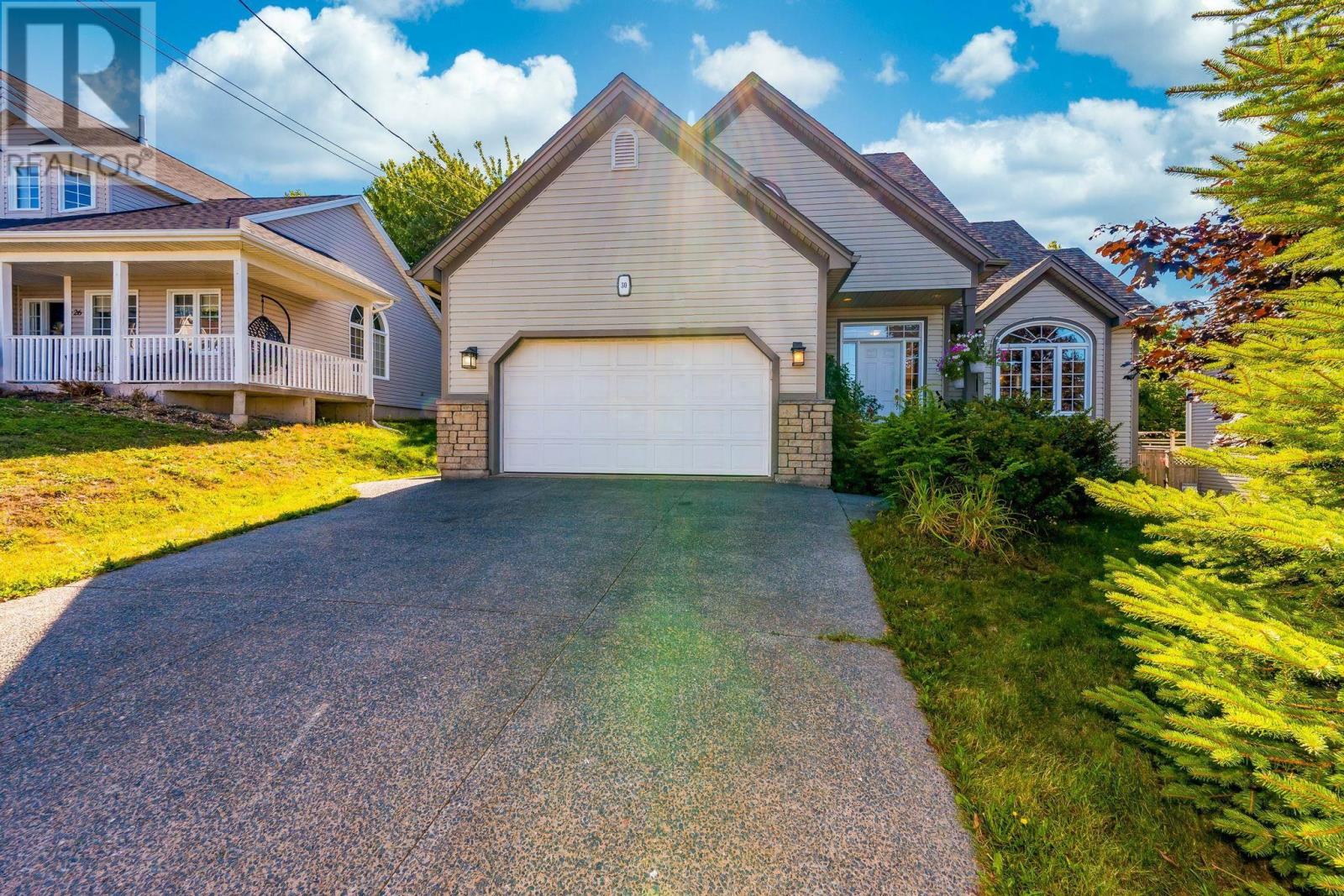
Highlights
Description
- Home value ($/Sqft)$213/Sqft
- Time on Housefulnew 29 hours
- Property typeSingle family
- Neighbourhood
- Lot size6,190 Sqft
- Year built2000
- Mortgage payment
Welcome to this beautifully maintained home, built in August 2000, offering a perfect blend of comfort, efficiency, & modern amenitiesall located in the highly sought-after Keystone area, within a top-rated school district. Nestled on a quiet cul-de-sac, this home provides a safe, low-traffic environmentideal for families with children. Constructed to R2000 standards, it boasts exceptional energy efficiency & sustainability. The roof was replaced in 2022 with high-quality shingles backed by a 50-year extended warranty from CertainTeed LLC. Enjoy year-round comfort with a ducted heat pump (replaced in 2021), an electric furnace for backup, & a cozy propane fireplace for added warmth during the cooler months. The hot water heater, just six years old, ensures dependable daily service. Step outside to a brand-new deck, perfect for entertaining or unwinding in the privacy of your backyard oasis. The spacious garage includes an EV charger, offering convenient charging for any electric vehicle. Inside, you'll find an open-concept layout with a bright and airy kitchen, dining, and living areaideal for both everyday living & entertaining. The lower level features a generous games room & bar, a separate family room perfect for movie nights, and a dedicated space for a home gym. This home offers 4 bedrooms, with 3 located upstairs alongside a full bathroom. The primary suite is conveniently situated on the main floor, featuring its own ensuite bathroom & easy access to the laundry room. Additional highlights include a Tesla Powerwall, providing backup power during outages, as well as a central vacuum system for added convenience. Located just minutes from beautiful Shubie Park, the French-language school École du Carrefour, and top-rated English schools incl Michael Wallace and Ian Forsyth Elementary, this home is perfectly suited for families looking for quality education & outdoor recreation. Dont miss the opportunity to make this exceptional property your forev (id:63267)
Home overview
- Cooling Heat pump
- Sewer/ septic Municipal sewage system
- # total stories 2
- Has garage (y/n) Yes
- # full baths 2
- # half baths 2
- # total bathrooms 4.0
- # of above grade bedrooms 4
- Flooring Carpeted, ceramic tile, hardwood, vinyl
- Community features School bus
- Subdivision Dartmouth
- Lot desc Landscaped
- Lot dimensions 0.1421
- Lot size (acres) 0.14
- Building size 3998
- Listing # 202522365
- Property sub type Single family residence
- Status Active
- Recreational room / games room 22.3m X 19.1m
Level: 2nd - Bathroom (# of pieces - 1-6) 7.11m X 11.9m
Level: 2nd - Bedroom 14.4m X 12m
Level: 2nd - Bedroom 17.1m X 13.5m
Level: 2nd - Bedroom 13.5m X 11.5m
Level: 2nd - Family room 24.3m X 15.4m
Level: Basement - Other 13.7m X 15.4m
Level: Basement - Bathroom (# of pieces - 1-6) 5.8m X 6.2m
Level: Basement - Utility 13.5m X 11.3m
Level: Basement - Kitchen 13.11m X 11.1m
Level: Main - Ensuite (# of pieces - 2-6) 11.2m X 9m
Level: Main - Primary bedroom 14.5m X 19.3m
Level: Main - Laundry 9m X 7.2m
Level: Main - Dining room 14.11m X 12m
Level: Main - Foyer 9.5m X 8.5m
Level: Main - Bathroom (# of pieces - 1-6) 3.2m X 6.1m
Level: Main - Living room 17.5m X 18.2m
Level: Main
- Listing source url Https://www.realtor.ca/real-estate/28812574/30-banks-court-dartmouth-dartmouth
- Listing type identifier Idx

$-2,266
/ Month

