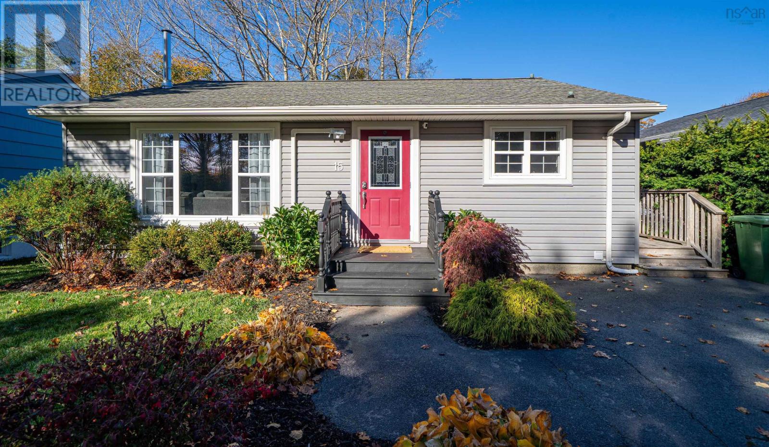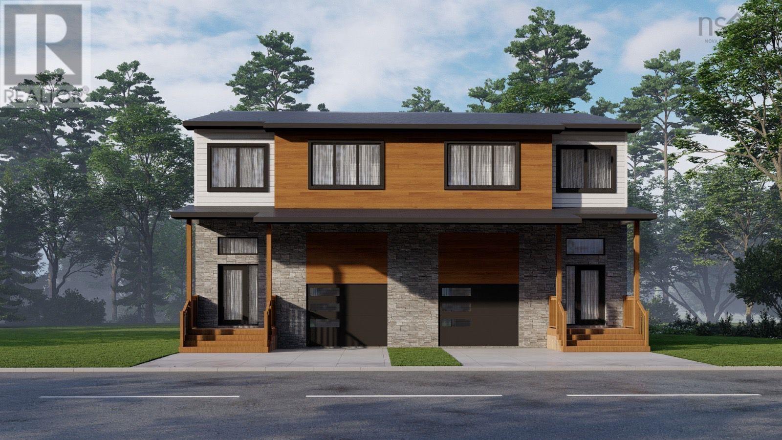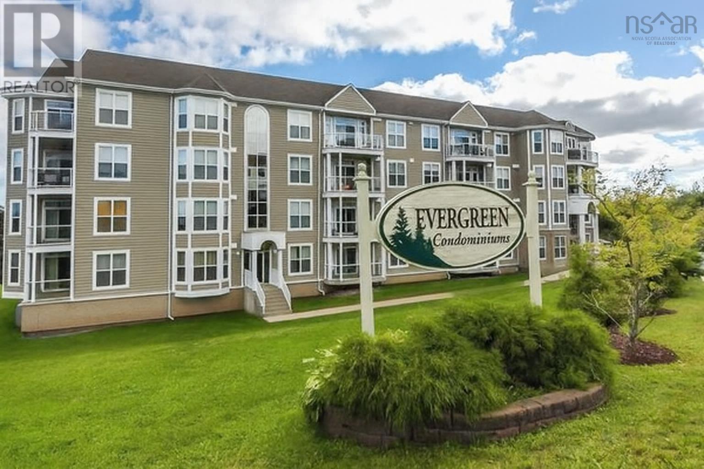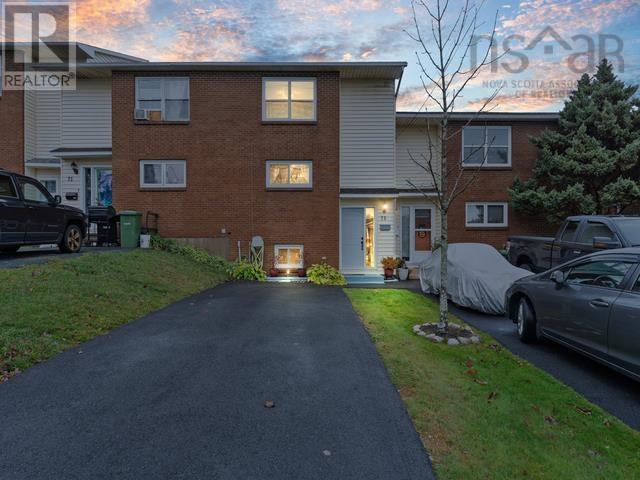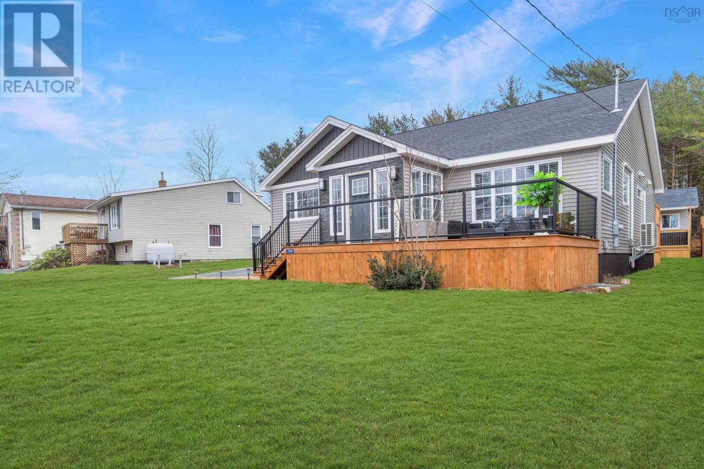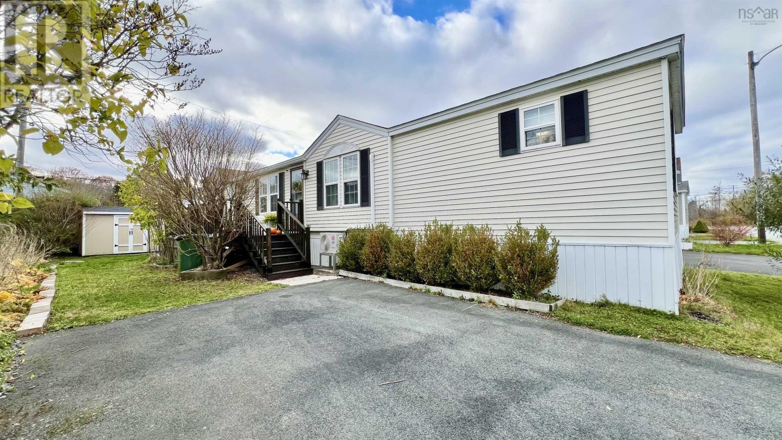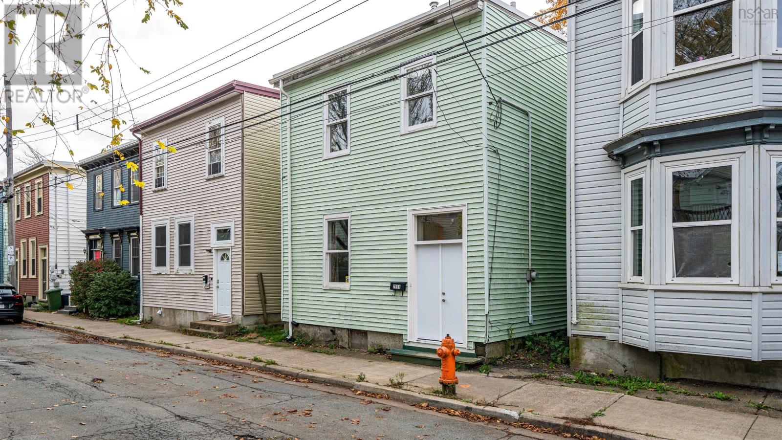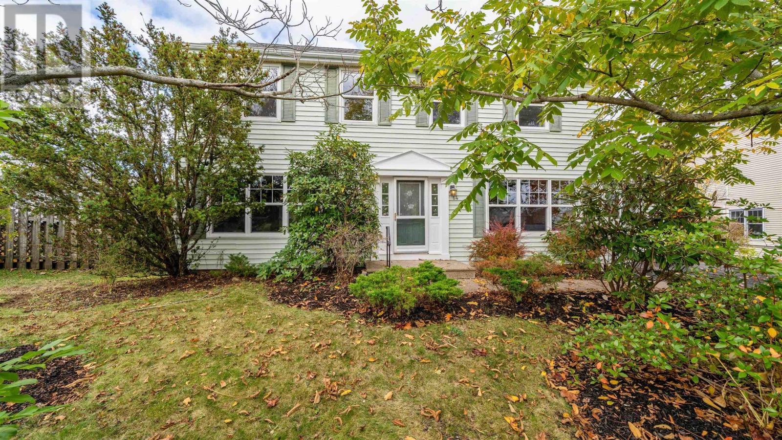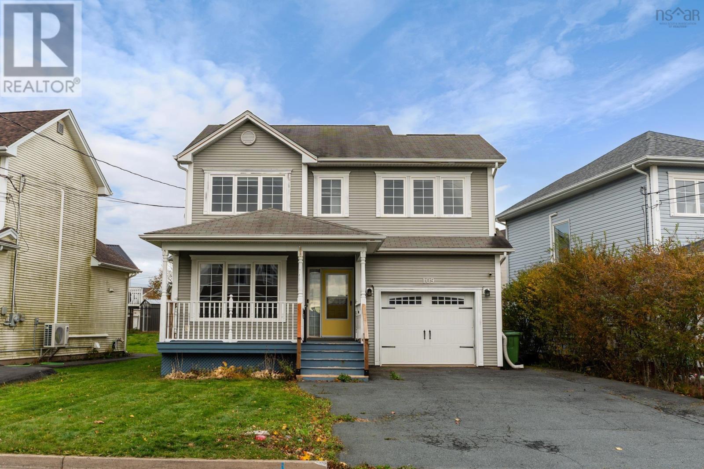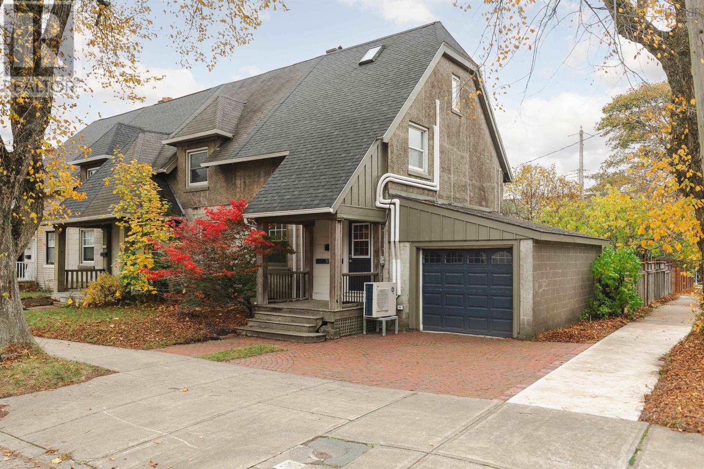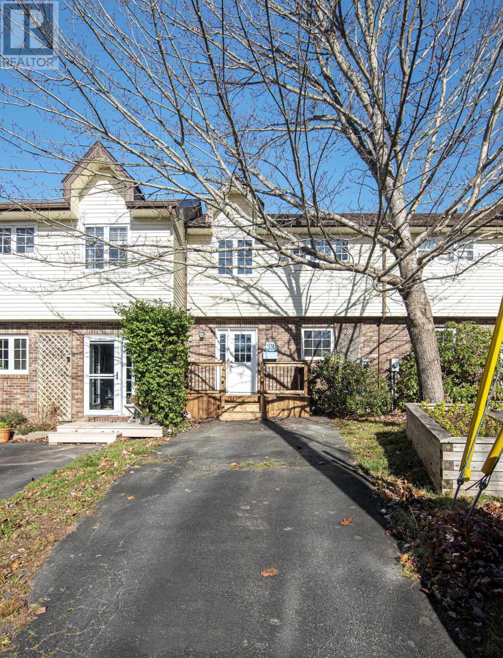
Highlights
Description
- Home value ($/Sqft)$295/Sqft
- Time on Housefulnew 5 hours
- Property typeSingle family
- Lot size2,426 Sqft
- Year built1986
- Mortgage payment
Welcome home to this beautifully updated three-bedroom, two-bath townhome tucked away at the end of a quiet cul-de-sac. The main level features a spacious eat-in kitchen that opens to a bright living room with access to the back deck, perfect for relaxing or entertaining. A convenient two-piece bath completes this level. Upstairs, youll find three generous bedrooms and a full bathroom. The lower level offers a large family room with a walk-out to a fully fenced backyard, providing additional living space for family or guests. Enjoy year-round comfort with energy-efficient heat pumps and fresh paint throughout the upper two levels, move-in ready with nothing left to do! Located within walking distance to local coffee shops, Lake Mic Mac, and Lake Banook, and just minutes from Downtown Dartmouth and Dartmouth Crossing, this home combines modern updates with an unbeatable location. (id:63267)
Home overview
- Sewer/ septic Municipal sewage system
- # total stories 2
- # full baths 1
- # half baths 1
- # total bathrooms 2.0
- # of above grade bedrooms 3
- Flooring Carpeted, ceramic tile, laminate
- Subdivision Dartmouth
- Lot desc Landscaped
- Lot dimensions 0.0557
- Lot size (acres) 0.06
- Building size 1659
- Listing # 202527238
- Property sub type Single family residence
- Status Active
- Bedroom 8.1m X 10.6m
Level: 2nd - Bedroom 9.6m X 14.9m
Level: 2nd - Primary bedroom 10.11m X 16.6m
Level: 2nd - Bathroom (# of pieces - 1-6) 7.5m X 7.9m
Level: 2nd - Family room 18.8m X 11.7m
Level: Lower - Laundry 11m X 16.3m
Level: Lower - Dining room 11.3m X 7.6m
Level: Main - Living room 15m X 11.9m
Level: Main - Kitchen 11.3m X 9.1m
Level: Main - Bathroom (# of pieces - 1-6) 4.1m X 5.3m
Level: Main
- Listing source url Https://www.realtor.ca/real-estate/29064630/33-braeside-court-dartmouth-dartmouth
- Listing type identifier Idx

$-1,306
/ Month

