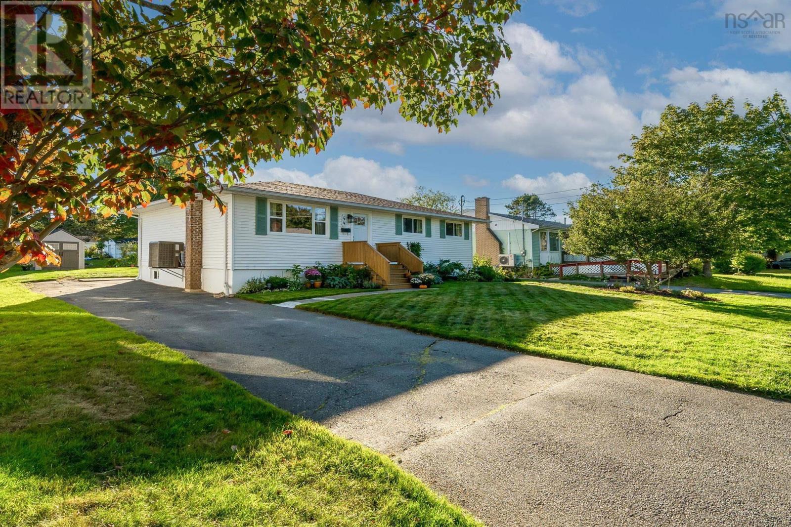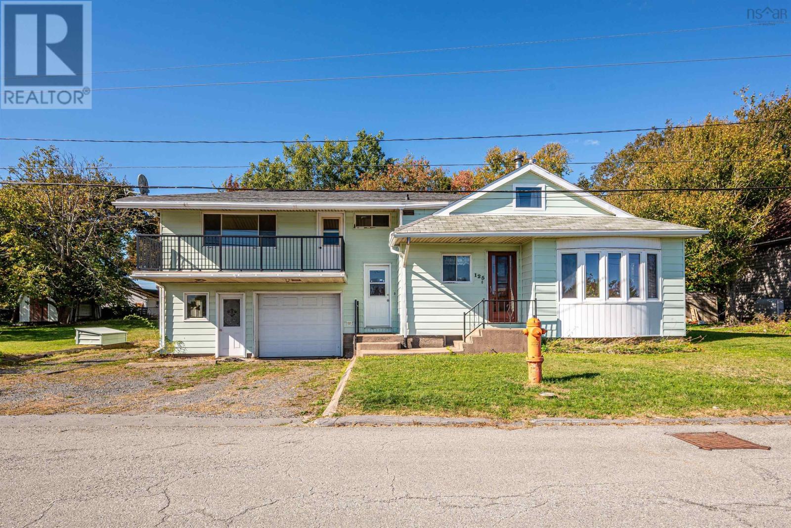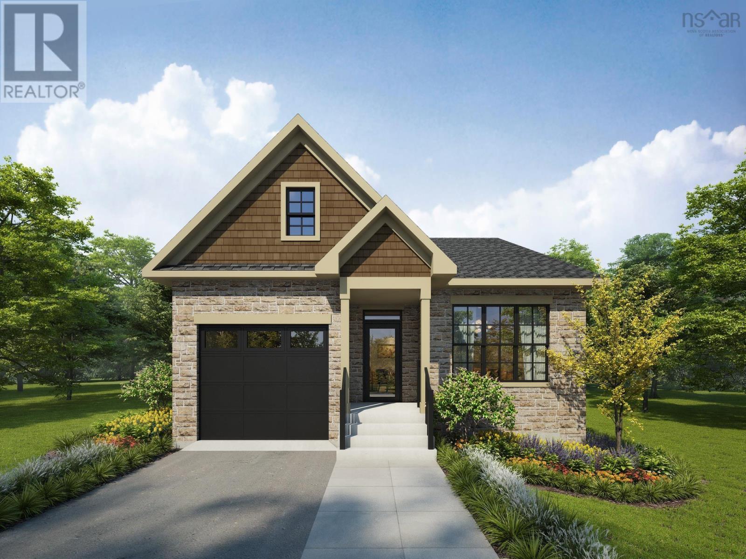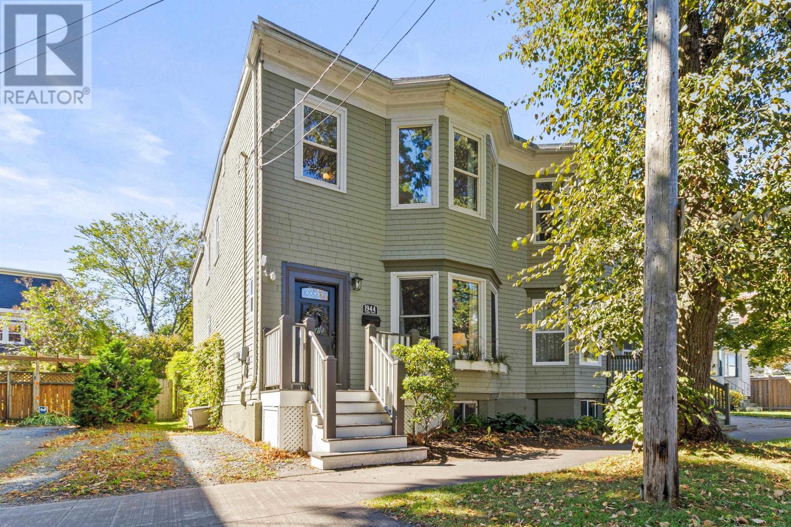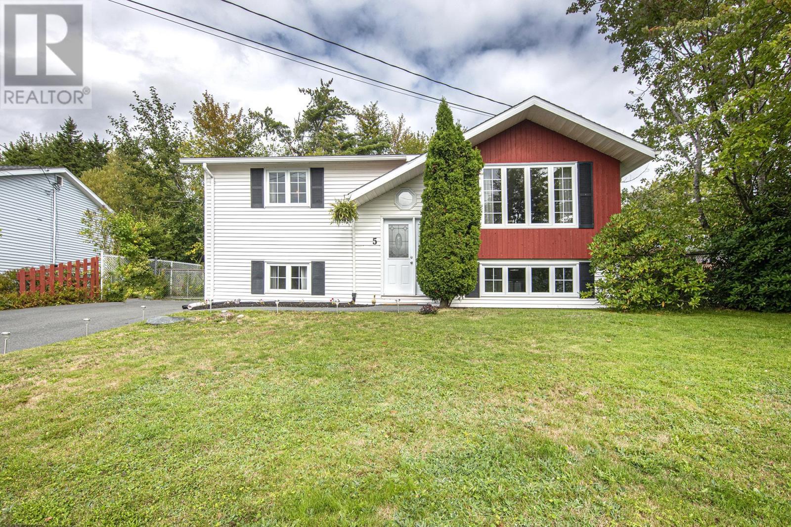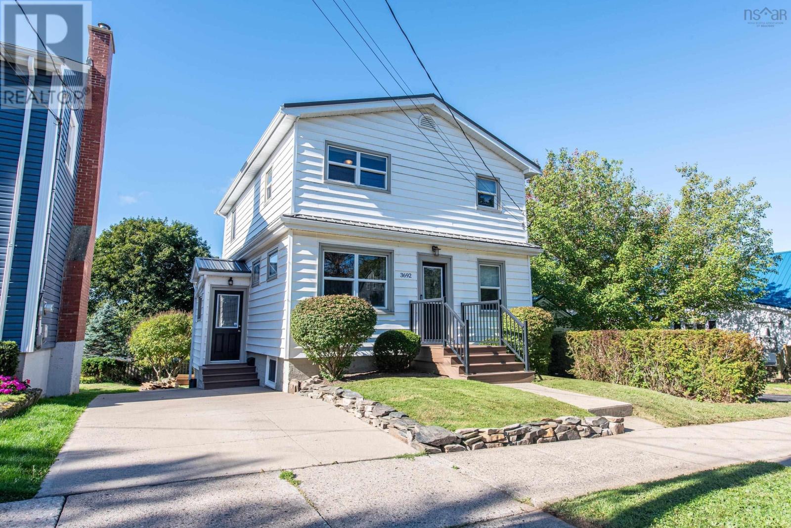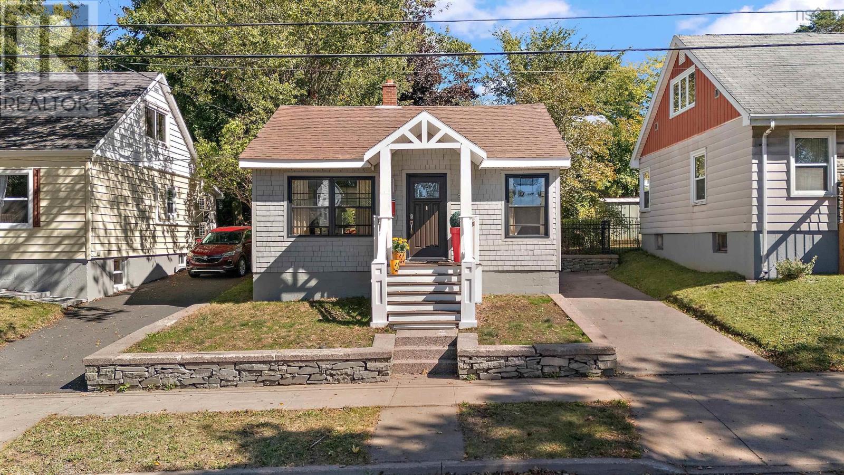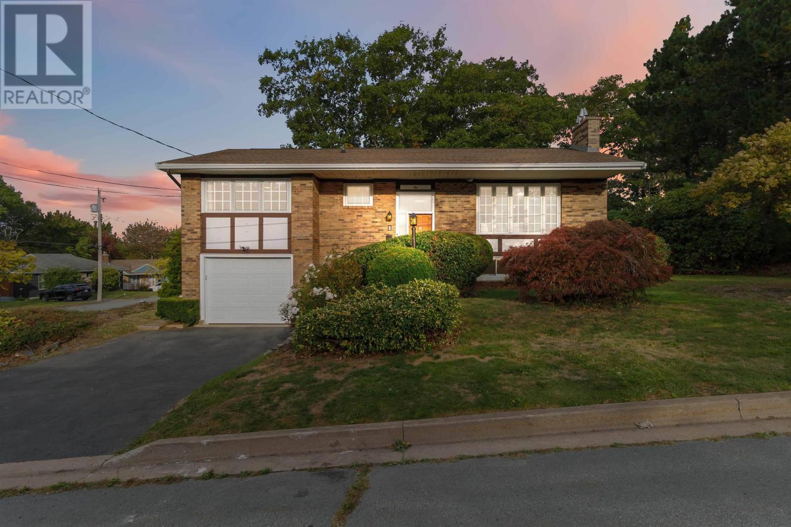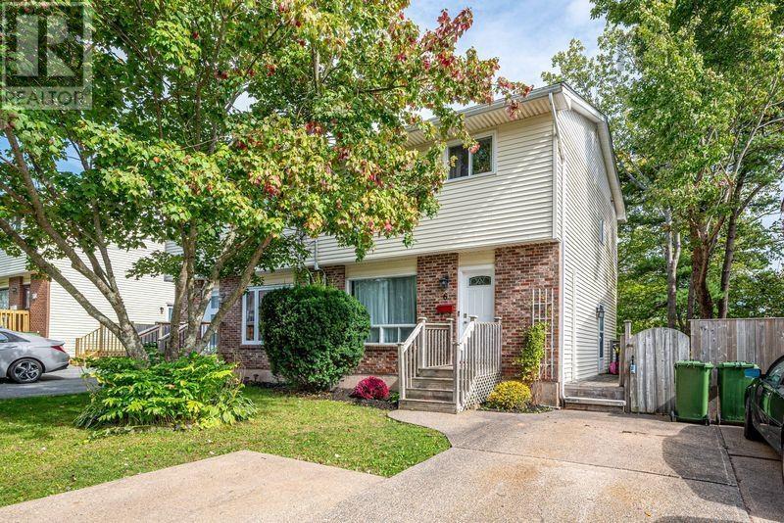- Houseful
- NS
- Dartmouth
- Albro Lake
- 36 Viridian Dr
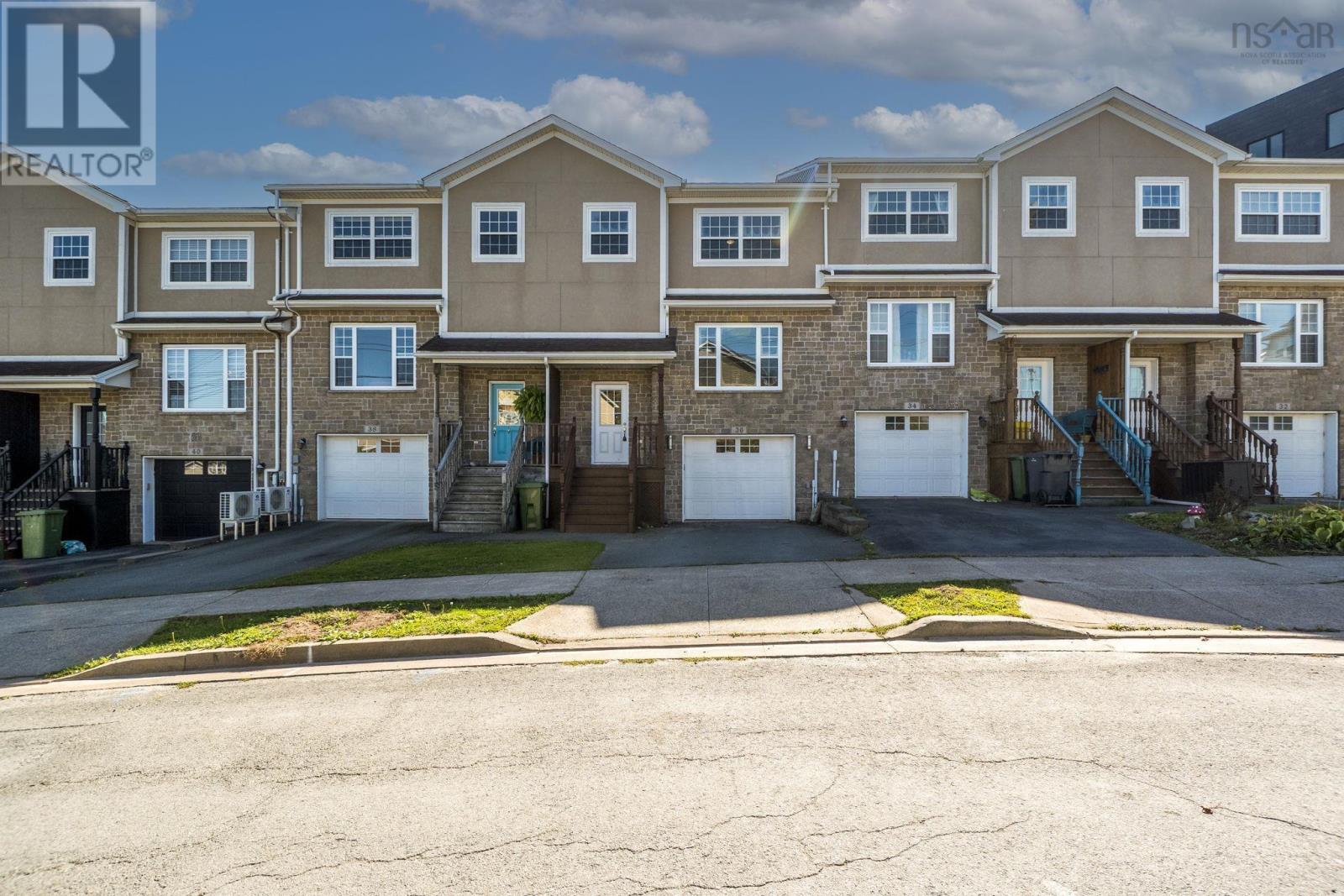
Highlights
Description
- Home value ($/Sqft)$291/Sqft
- Time on Housefulnew 5 hours
- Property typeSingle family
- Neighbourhood
- Lot size2,073 Sqft
- Year built2009
- Mortgage payment
Welcome to 36 Viridian Drive in Dartmouth, NS. Centrally located yet tucked away on a quiet, family-friendly street, this immaculate Certified R-2000 townhouse by award-winning builder Whitestone offers peace of mind, energy efficiency, and a highly functional layoutjust minutes from shopping, both bridges, highway access, and the airport. Inside, a bright open-concept design is highlighted by beautiful hardwood floors that carry through the main level, staircases, and upper floor. The spacious living room features a cozy natural gas fireplace with built-in shelving, while the stunning kitchen is equipped with stainless steel appliances (including a gas range), a centre island with granite countertop, and a walk-in pantry. The adjoining dining area opens onto a private deck and fenced backyardideal for children or pets. A convenient half bath completes this level. Upstairs, the generous primary suite offers a walk-in closet and ensuite, while two additional bedrooms, a full bath, and laundry provide comfort and convenience for the whole family. The fully finished lower level expands your living space with a bright family room, a 2-piece bath, ample storage, and access to the single-car garage. Efficient natural gas heating ensures year-round comfort at an affordable cost. With quick access to Dartmouth Crossing, parks, schools, cafes, and Downtown Dartmouth, this home combines location, style, and practicality in one exceptional package. (id:63267)
Home overview
- Sewer/ septic Municipal sewage system
- # total stories 2
- Has garage (y/n) Yes
- # full baths 2
- # half baths 2
- # total bathrooms 4.0
- # of above grade bedrooms 3
- Flooring Ceramic tile, hardwood, laminate
- Subdivision Dartmouth
- Lot desc Landscaped
- Lot dimensions 0.0476
- Lot size (acres) 0.05
- Building size 1824
- Listing # 202524847
- Property sub type Single family residence
- Status Active
- Ensuite (# of pieces - 2-6) 8.8m X 5.1m
Level: 2nd - Bedroom 13.3m X 10.1m
Level: 2nd - Primary bedroom 14.9m X 12.6m
Level: 2nd - Bathroom (# of pieces - 1-6) 7.11m X 6.6m
Level: 2nd - Bedroom 13.2m X 10.1m
Level: 2nd - Recreational room / games room 16.8m X 20.6m
Level: Basement - Bathroom (# of pieces - 1-6) 5.11m X 2.11m
Level: Basement - Bathroom (# of pieces - 1-6) 6.1m X 3.5m
Level: Main - Kitchen 12.1m X 12.2m
Level: Main - Living room 20.5m X 12.6m
Level: Main - Dining room 10.8m X 8.3m
Level: Main
- Listing source url Https://www.realtor.ca/real-estate/28940258/36-viridian-drive-dartmouth-dartmouth
- Listing type identifier Idx

$-1,413
/ Month

