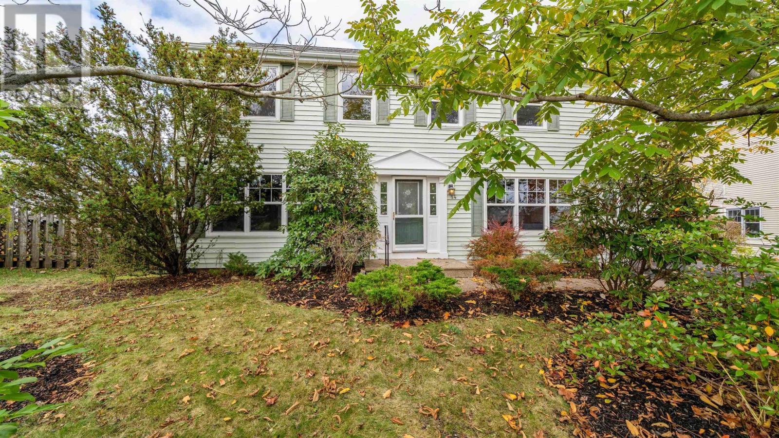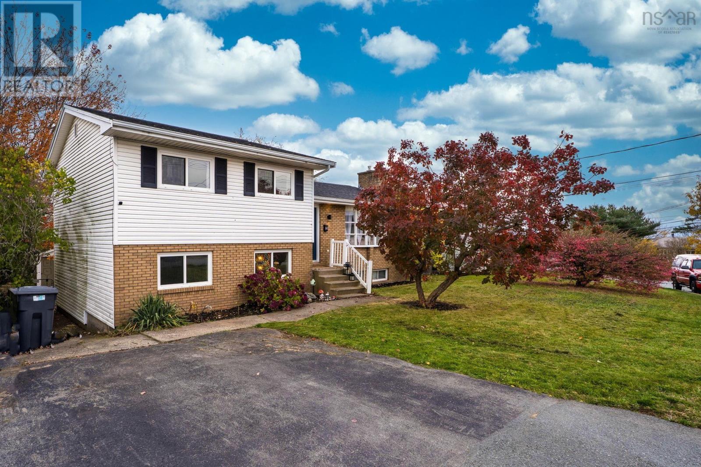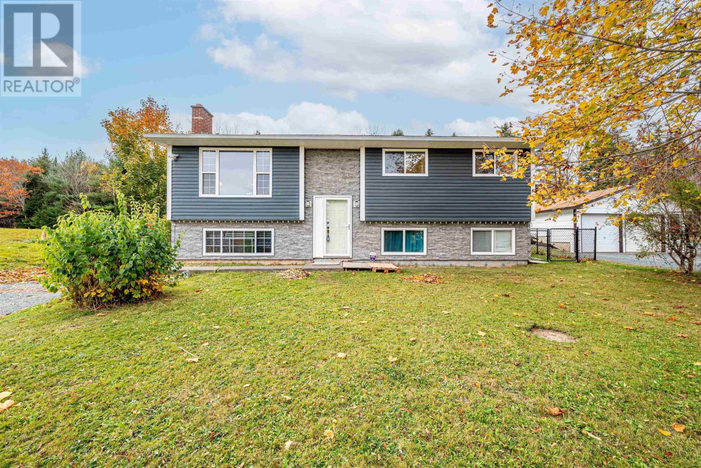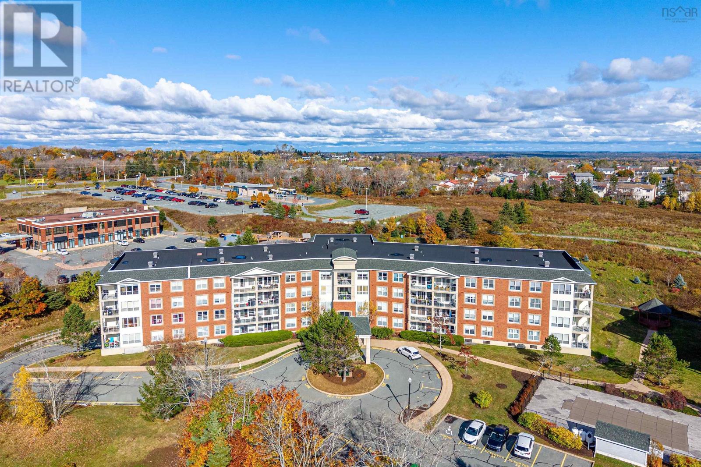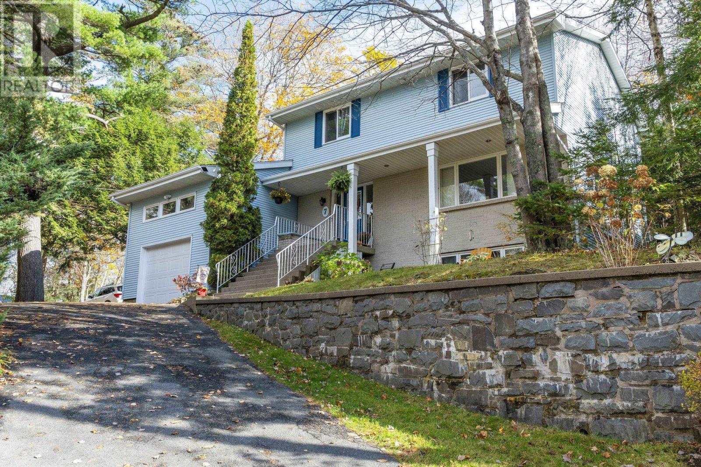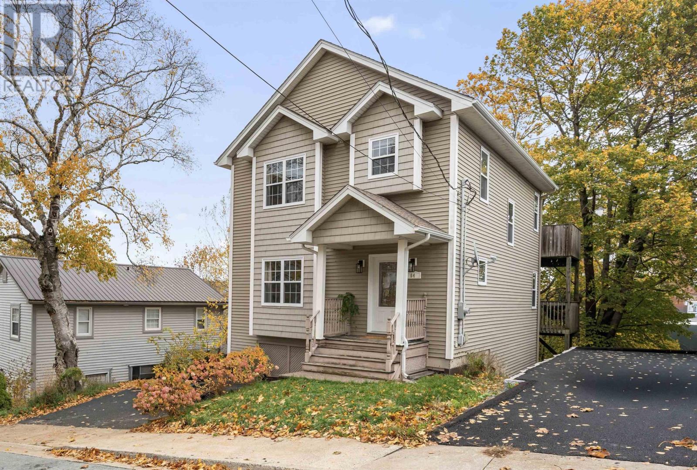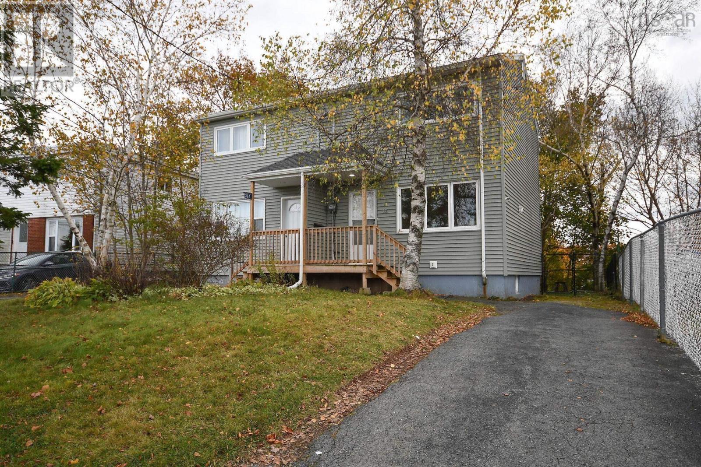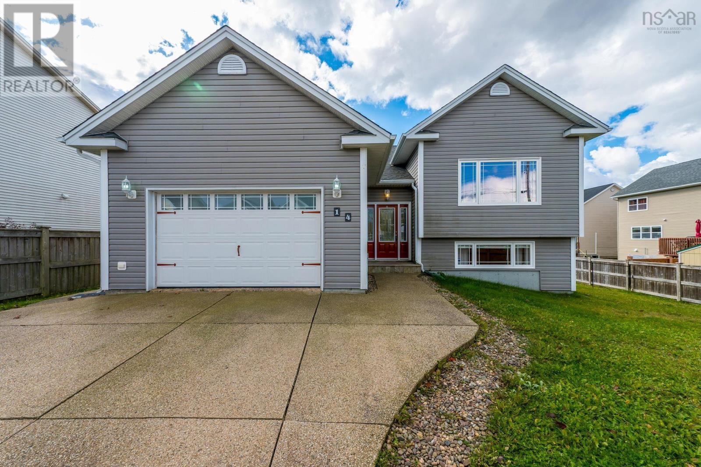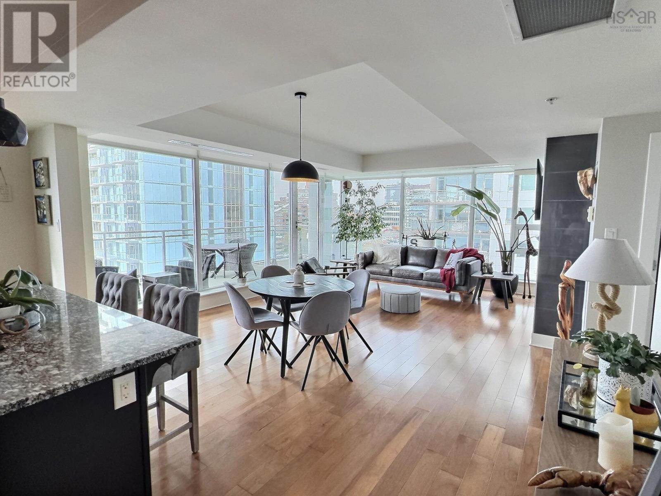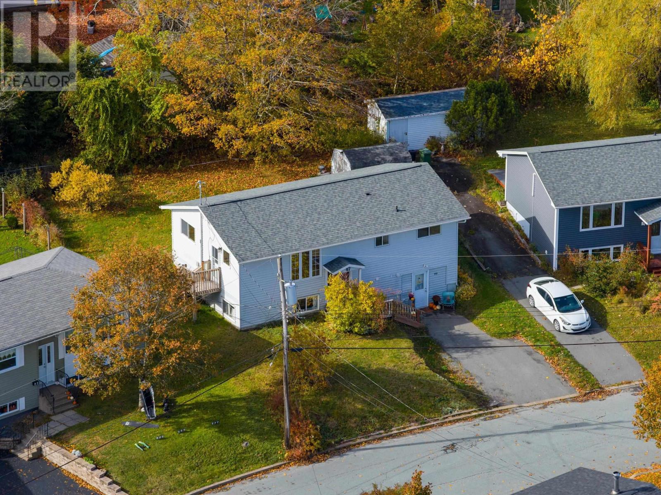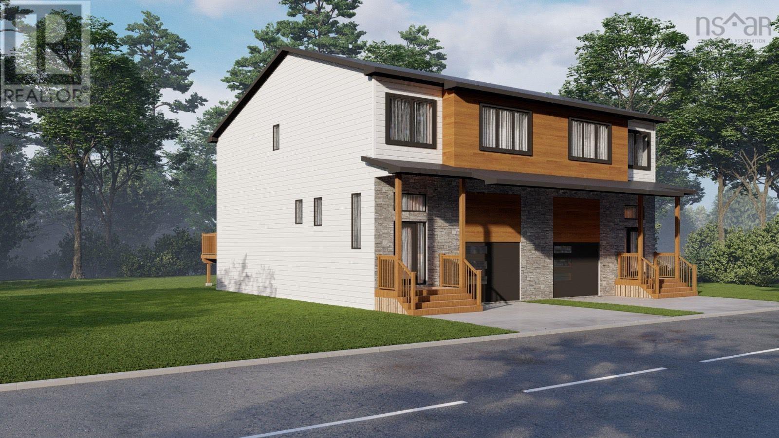
45 Simona Dr #19b Dr #19b
For Sale
172 Days
$679,900 $5K
$684,900
4 beds
4 baths
2,643 Sqft
45 Simona Dr #19b Dr #19b
For Sale
172 Days
$679,900 $5K
$684,900
4 beds
4 baths
2,643 Sqft
Highlights
This home is
5%
Time on Houseful
172 Days
Home features
Primary suite
Description
- Home value ($/Sqft)$259/Sqft
- Time on Houseful172 days
- Property typeSingle family
- Lot size4,465 Sqft
- Mortgage payment
Welcome to 45 Simona Drive, Dartmouth, located in the beautiful Parks of Lake Charles neighbourhood. This semi-detached 3-storey home with a walkout basement features 4 bedrooms, 3.5 bathrooms, and 3 heat pumpsone on each floor. The open-concept main level offers a stylish kitchen with quartz countertops, a spacious dining area, and a bright living room with a natural gas fireplace. Upstairs includes three bedrooms, with a primary suite featuring a walk-in closet and 4-piece ensuite. The finished walkout basement adds a rec room, fourth bedroom, full bath, and plenty of storage. With its premium finishes and functional layout, this home perfectly combines modern comfort and family living. (id:63267)
Home overview
Amenities / Utilities
- Cooling Heat pump
- Sewer/ septic Municipal sewage system
Exterior
- # total stories 3
- Has garage (y/n) Yes
Interior
- # full baths 3
- # half baths 1
- # total bathrooms 4.0
- # of above grade bedrooms 4
- Flooring Carpeted, laminate, tile
Location
- Subdivision Dartmouth
Lot/ Land Details
- Lot dimensions 0.1025
Overview
- Lot size (acres) 0.1
- Building size 2643
- Listing # 202510995
- Property sub type Single family residence
- Status Active
Rooms Information
metric
- Bedroom 10m X 12m
Level: 2nd - Other NaNm X 7.8m
Level: 2nd - Bedroom 12.4m X 11m
Level: 2nd - Ensuite (# of pieces - 2-6) 9m X 7.8m
Level: 2nd - Bathroom (# of pieces - 1-6) 8m X 6.6m
Level: 2nd - Primary bedroom 13.4m X 14.4m
Level: 2nd - Laundry / bath 8.2m X 6.1m
Level: 2nd - Storage 20m X 9m
Level: Basement - Recreational room / games room 12.5m X 13.8m
Level: Basement - Bedroom 9.2m X 11m
Level: Basement - Utility 20m X 9m
Level: Basement - Bathroom (# of pieces - 1-6) 5.2m X 8.8m
Level: Basement - Foyer 9.2m X 6.2m
Level: Main - Kitchen 13.6m X 8m
Level: Main - Dining room 13.6m X 7m
Level: Main - Bathroom (# of pieces - 1-6) 5.2m X 5.6m
Level: Main - Living room 22.8m X 11m
Level: Main
SOA_HOUSEKEEPING_ATTRS
- Listing source url Https://www.realtor.ca/real-estate/28312008/lot-19b-45-simona-drive-dartmouth-dartmouth
- Listing type identifier Idx
The Home Overview listing data and Property Description above are provided by the Canadian Real Estate Association (CREA). All other information is provided by Houseful and its affiliates.

Lock your rate with RBC pre-approval
Mortgage rate is for illustrative purposes only. Please check RBC.com/mortgages for the current mortgage rates
$-1,826
/ Month25 Years fixed, 20% down payment, % interest
$
$
$
%
$
%

Schedule a viewing
No obligation or purchase necessary, cancel at any time

