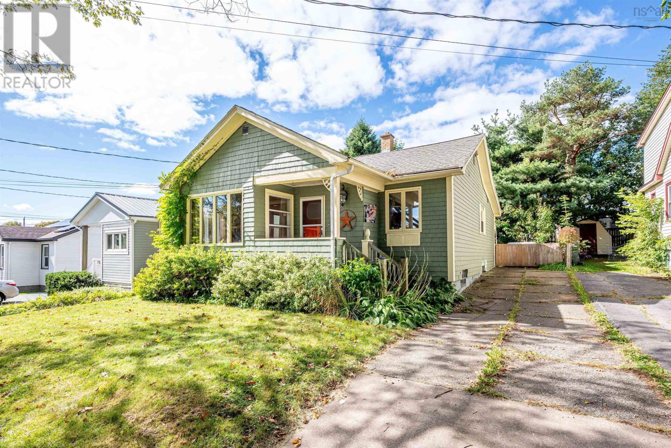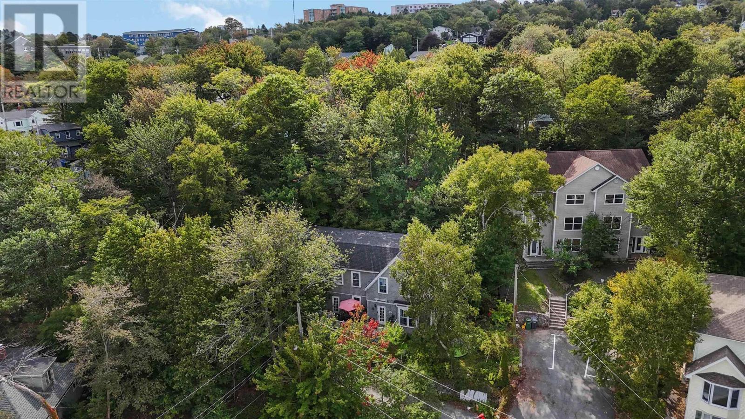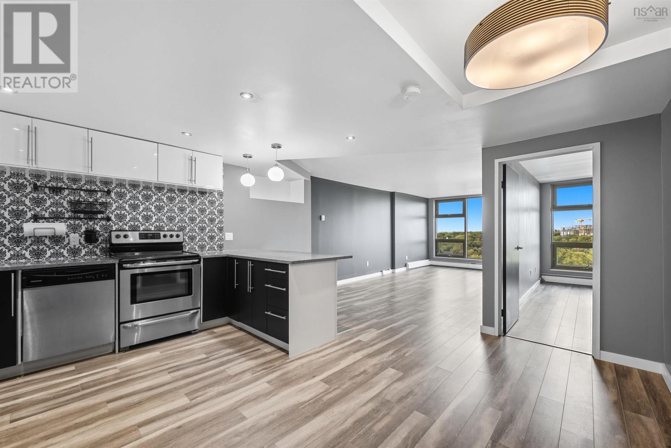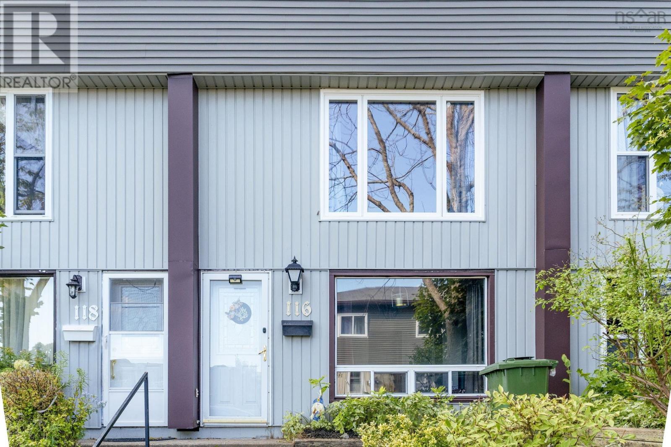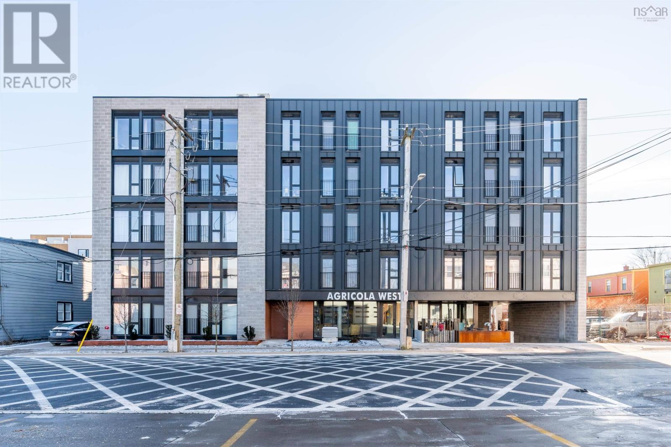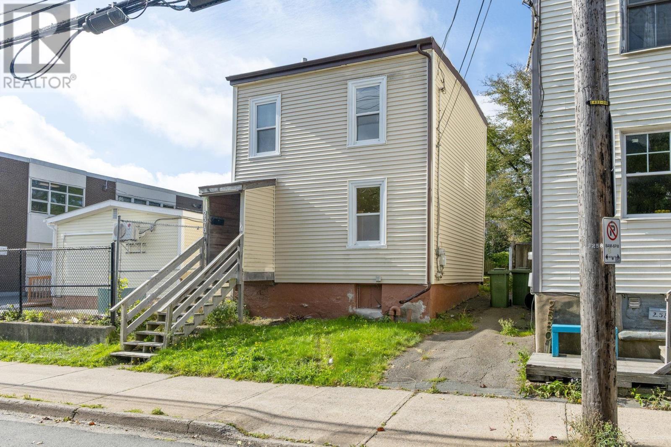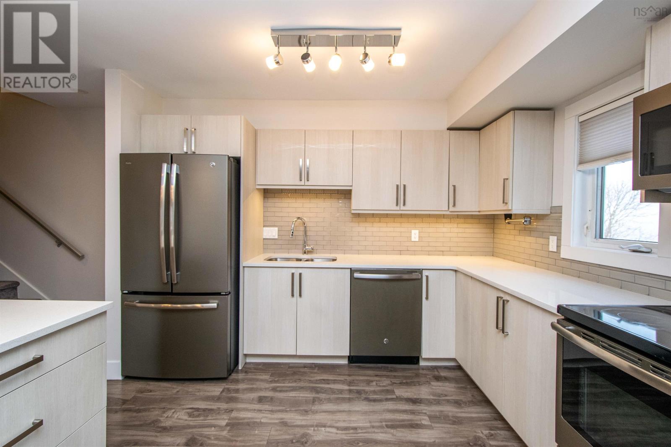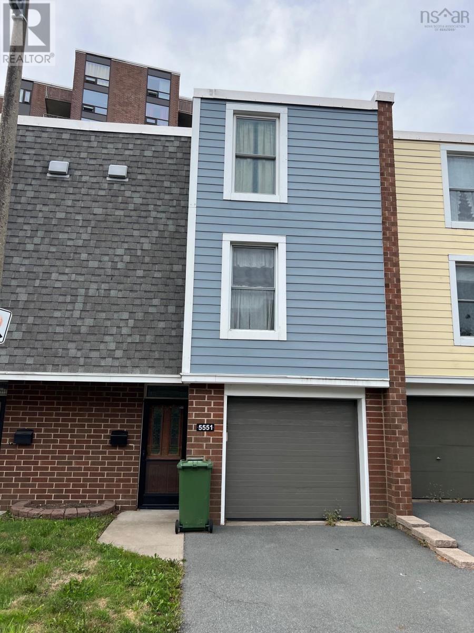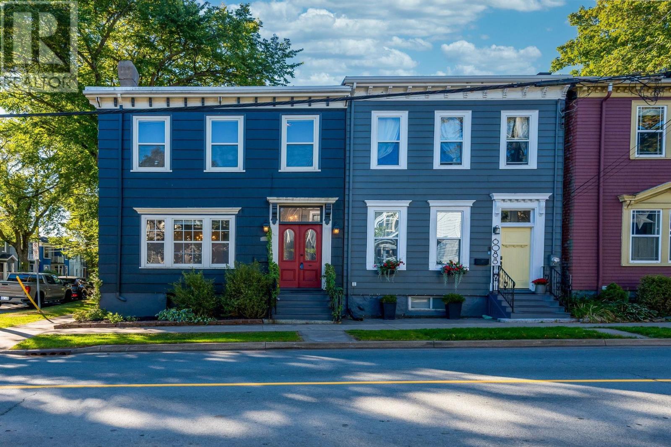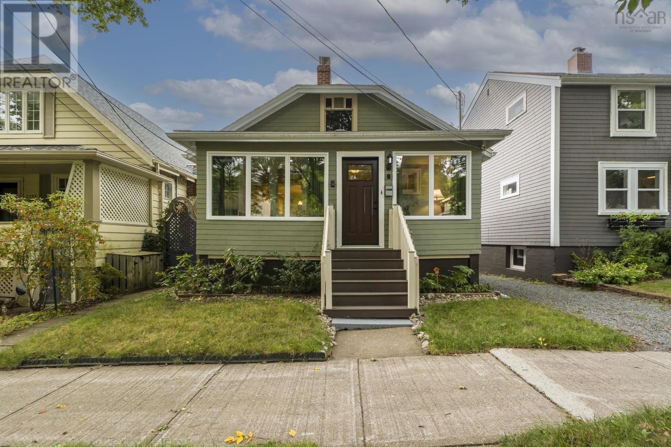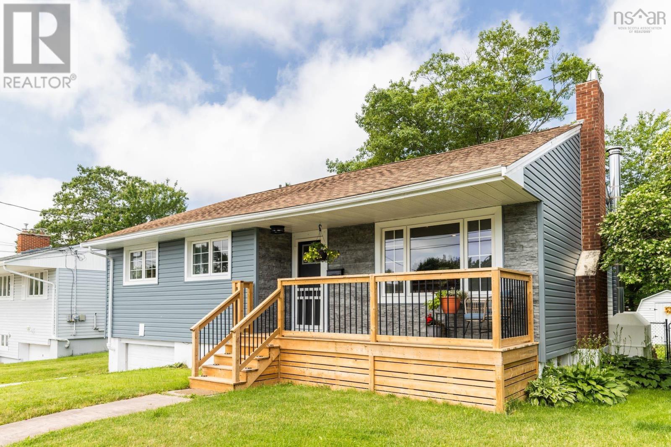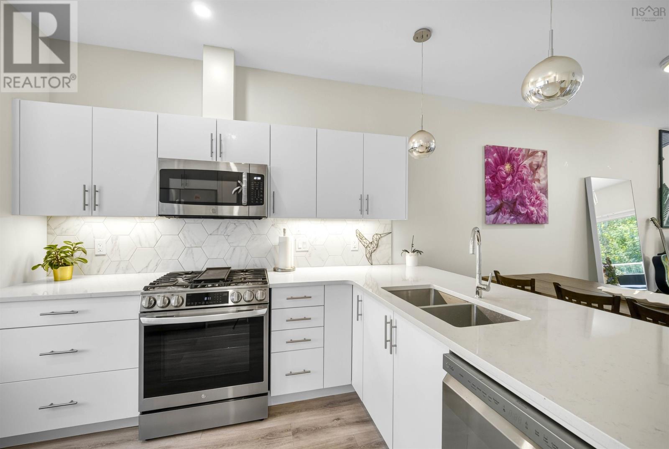
Highlights
Description
- Home value ($/Sqft)$312/Sqft
- Time on Houseful49 days
- Property typeSingle family
- Lot size1,751 Sqft
- Year built2021
- Mortgage payment
OPEN HOUSE SUN 10 AUG 2-4 PM This beautiful and only 3 yrs old townhouse is located in fantastic family neighborhood close to great amenities, parks and schools. Very bright and comfortable open concept, great for entertaining features modern kitchen with light quartz counters, modern appliances, large dinning room, powder room and living room with a walk out to your private deck. Upstairs level has 3 bedrooms including large primary bedroom with an ensuite, full bathroom and laundry room. Lower level with its own walk-out is an open concept family room, mechanical room and a storage plus another full bathroom. This home is heated with a natural gas providing comfort and efficiency. Basement area is rented for $ 1000 per month on the monthly lease. Don't miss this great opportunity to live so close to Halifax and Downtown Dartmouth. (id:63267)
Home overview
- Sewer/ septic Municipal sewage system
- # total stories 2
- # full baths 3
- # half baths 1
- # total bathrooms 4.0
- # of above grade bedrooms 3
- Flooring Carpeted, laminate
- Community features Recreational facilities
- Subdivision Dartmouth
- Lot desc Landscaped
- Lot dimensions 0.0402
- Lot size (acres) 0.04
- Building size 1728
- Listing # 202519950
- Property sub type Single family residence
- Status Active
- Primary bedroom NaNm X NaNm
Level: 2nd - Bathroom (# of pieces - 1-6) NaNm X NaNm
Level: 2nd - Bedroom NaNm X NaNm
Level: 2nd - Bedroom NaNm X NaNm
Level: 2nd - Ensuite (# of pieces - 2-6) NaNm X NaNm
Level: 2nd - Recreational room / games room NaNm X NaNm
Level: Basement - Bathroom (# of pieces - 1-6) NaNm X NaNm
Level: Basement - Living room NaNm X NaNm
Level: Main - Bathroom (# of pieces - 1-6) NaNm X NaNm
Level: Main - Foyer 5m X NaNm
Level: Main - Kitchen 12m X NaNm
Level: Main
- Listing source url Https://www.realtor.ca/real-estate/28702643/46-nadia-drive-dartmouth-dartmouth
- Listing type identifier Idx

$-1,437
/ Month

