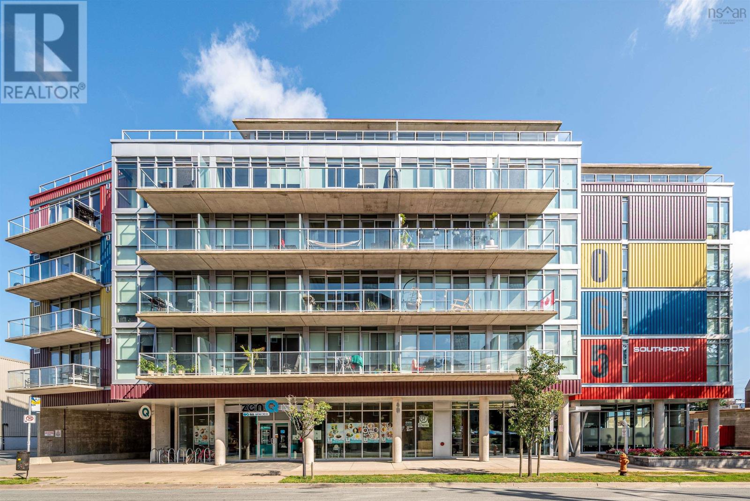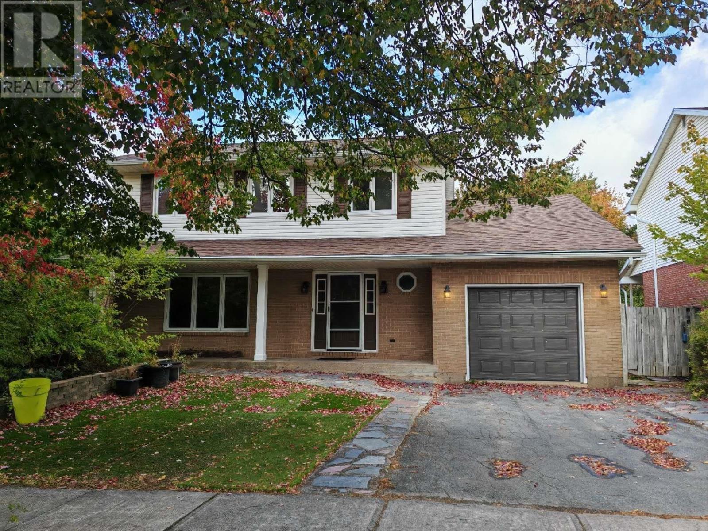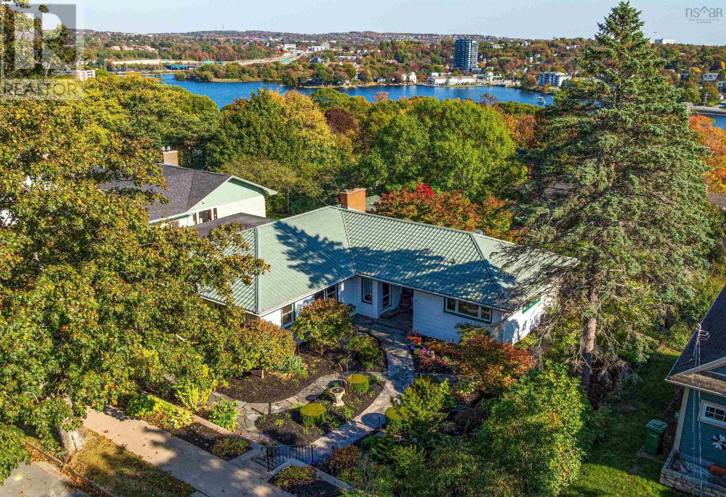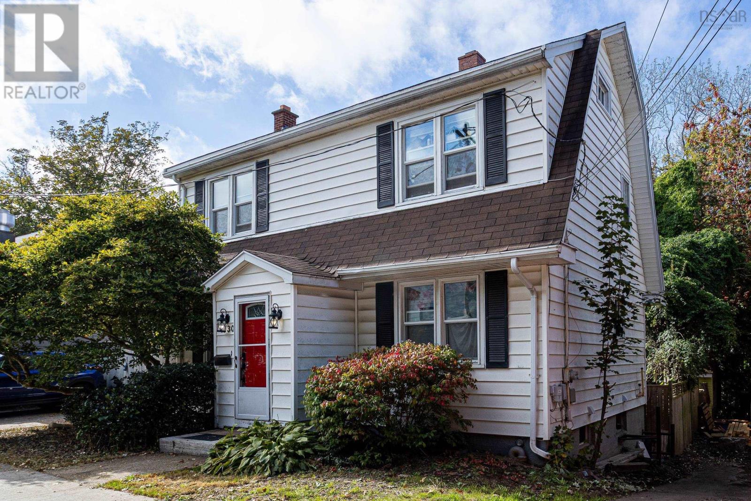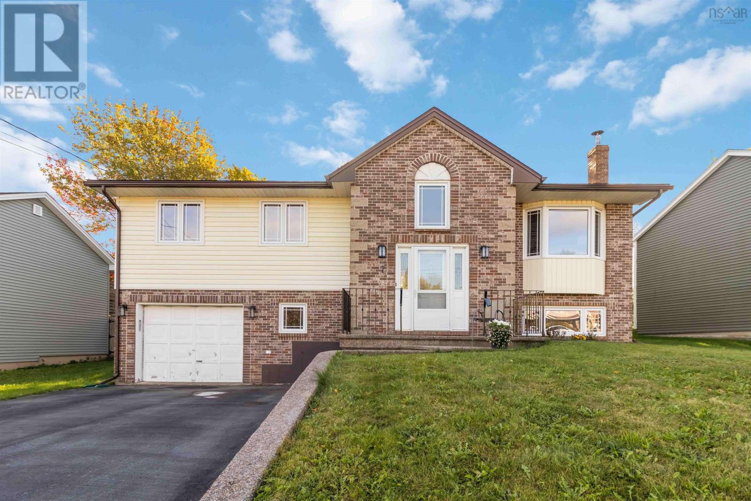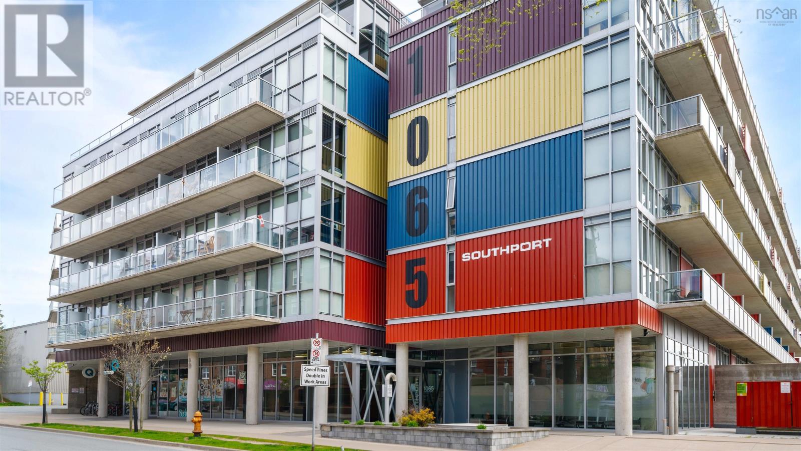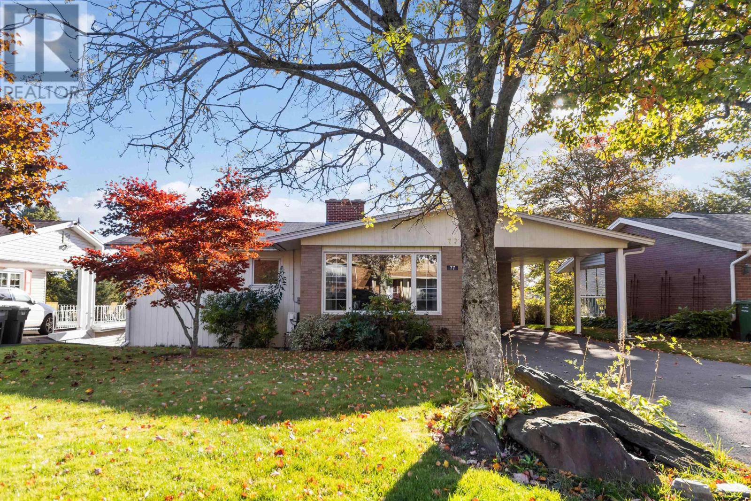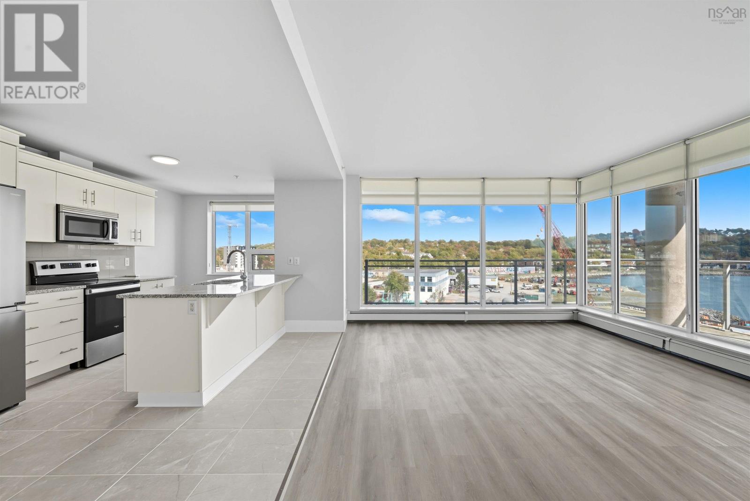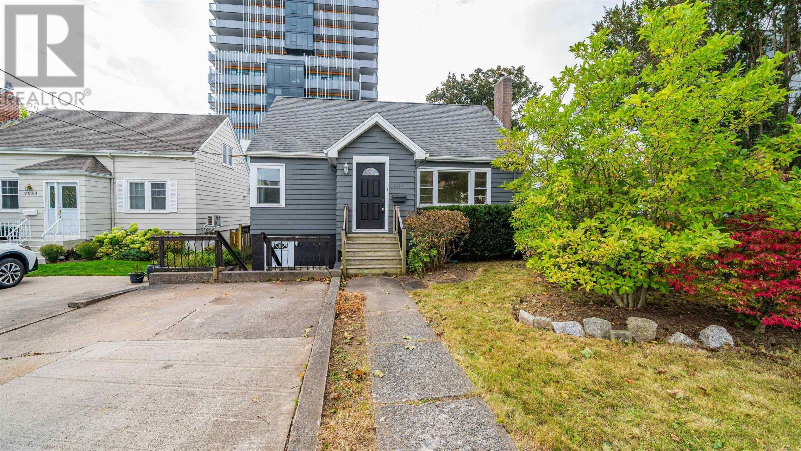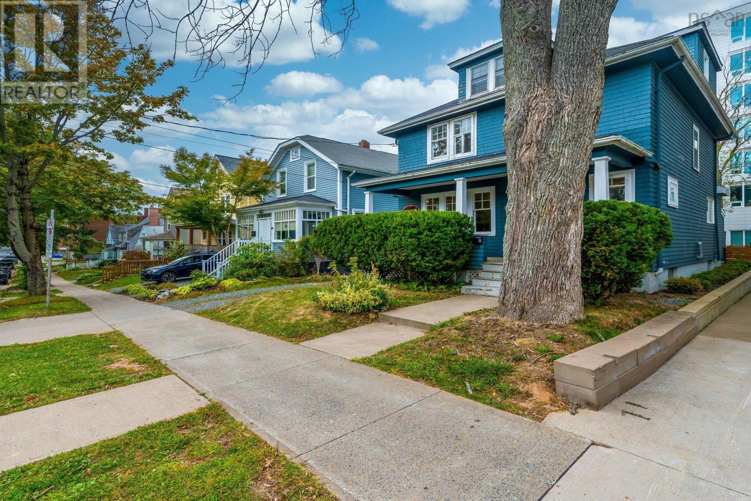- Houseful
- NS
- Dartmouth
- Dartmouth Centre
- 47 Kingston Cres
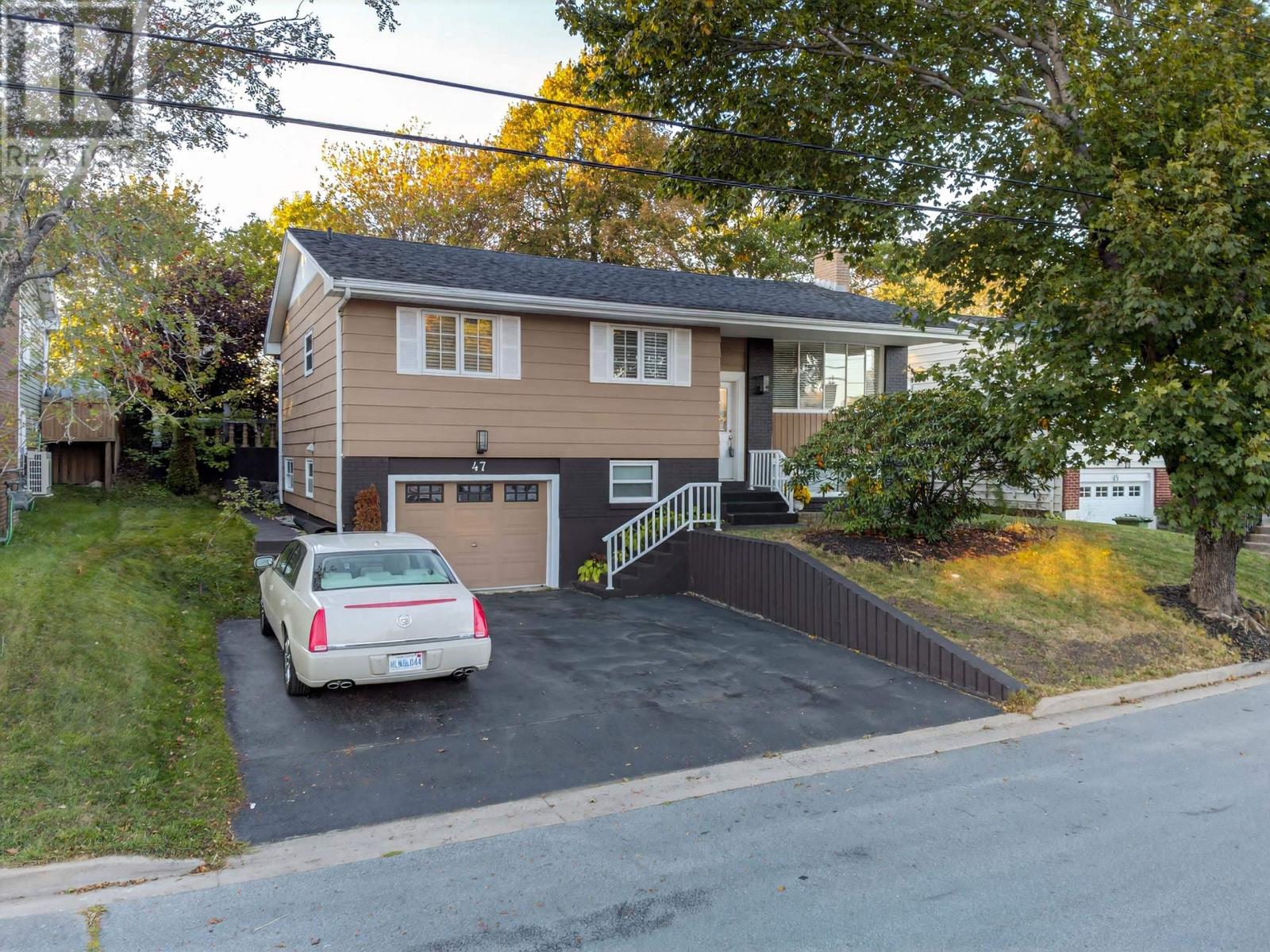
Highlights
Description
- Home value ($/Sqft)$360/Sqft
- Time on Housefulnew 4 hours
- Property typeSingle family
- StyleBungalow
- Neighbourhood
- Lot size5,798 Sqft
- Year built1975
- Mortgage payment
Unassuming and charming when you pull up this 4 bedroom 2.5 bath home tucked into Dartmouths ever popular Crichton Park dazzles the moment you walk in. This is not a story about restraint - by day presenting as opulent and lush and in the evening revealing its true heart as an entertainers paradise showcasing scrumptious circumstances indeed. While a true family home it comes full of surprises from the built in TVs, to the hidden fireplace saved for another day, wine storage and lower level kitchen rough in. Benefits also include an attached garage, always dependable natural gas while out back boasts charming patio space and an expansive fenced backyard. Functional customized floor plan delivers great flow and some unique circumstances. Plus amenities like Mic Mac Mall, Lake Banook and golf are virtually outside your door. Consider this your invitation to contemplate living an elevated lifestyle in a popular enclave that is truly minutes to everything. (id:63267)
Home overview
- Sewer/ septic Municipal sewage system
- # total stories 1
- Has garage (y/n) Yes
- # full baths 2
- # half baths 1
- # total bathrooms 3.0
- # of above grade bedrooms 4
- Flooring Hardwood
- Subdivision Dartmouth
- Lot desc Landscaped
- Lot dimensions 0.1331
- Lot size (acres) 0.13
- Building size 2163
- Listing # 202525577
- Property sub type Single family residence
- Status Active
- Utility unfinished
Level: Lower - Living room 21m X 14.8m
Level: Lower - Bathroom (# of pieces - 1-6) 10.11m X 7.11m
Level: Lower - Bedroom 12m X 9.11m
Level: Lower - Family room 21m X 12m
Level: Lower - Kitchen roughed in
Level: Lower - Bedroom 13m X 11m
Level: Main - Other NaNm X 6.3m
Level: Main - Bedroom 11m X 8m
Level: Main - Dining room 13m X 10.6m
Level: Main - Kitchen 11m X 10.6m
Level: Main - Bathroom (# of pieces - 1-6) 8.1m X 7.4m
Level: Main - Primary bedroom 12.6m X 11.11m
Level: Main - Living room 14.6m X 13m
Level: Main - Ensuite (# of pieces - 2-6) 4m X 4m
Level: Main
- Listing source url Https://www.realtor.ca/real-estate/28975969/47-kingston-crescent-dartmouth-dartmouth
- Listing type identifier Idx

$-2,074
/ Month

