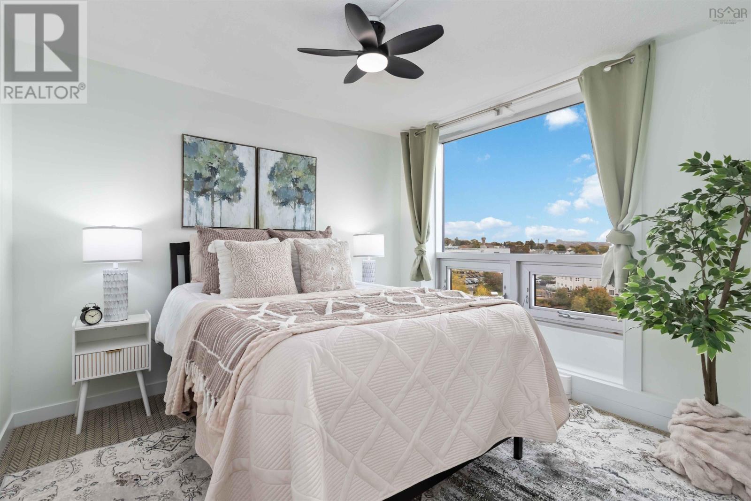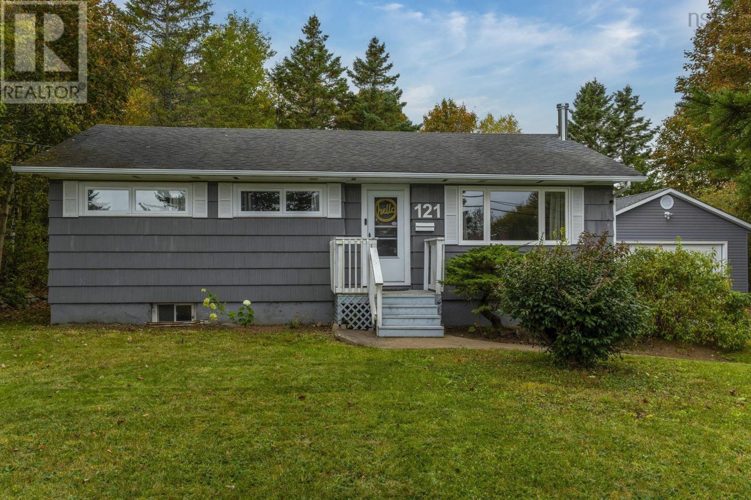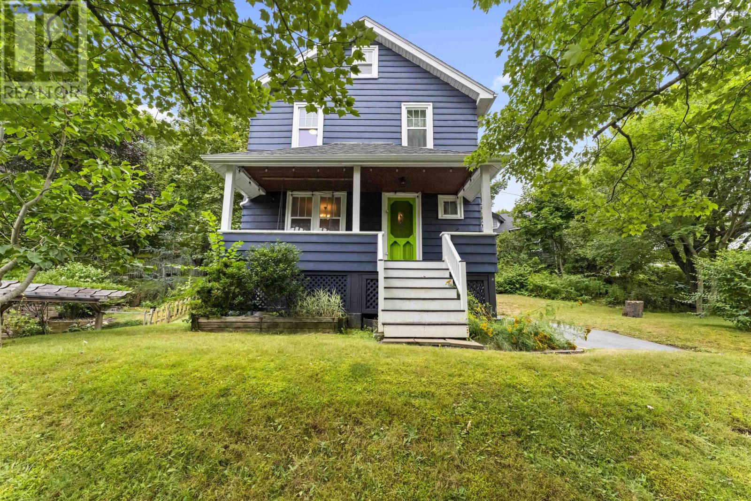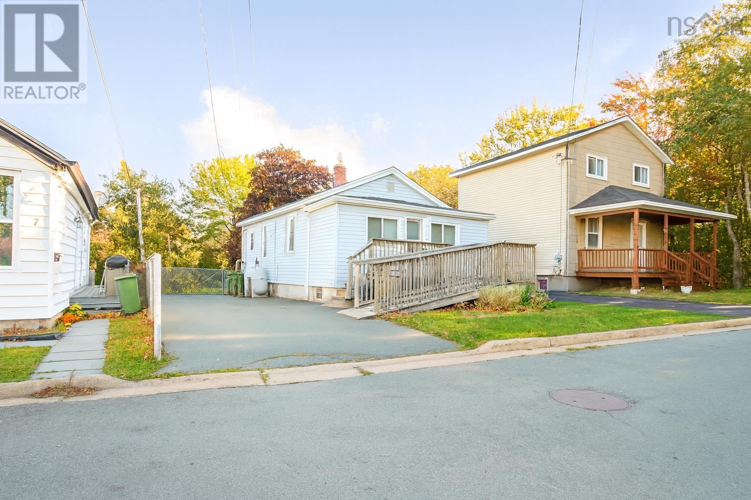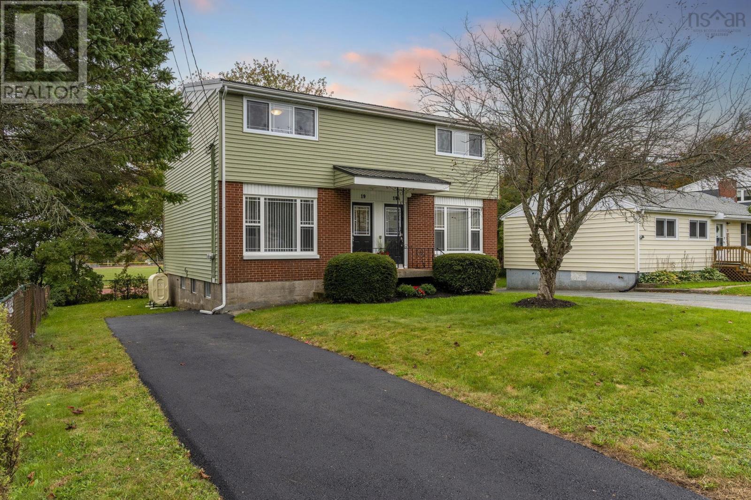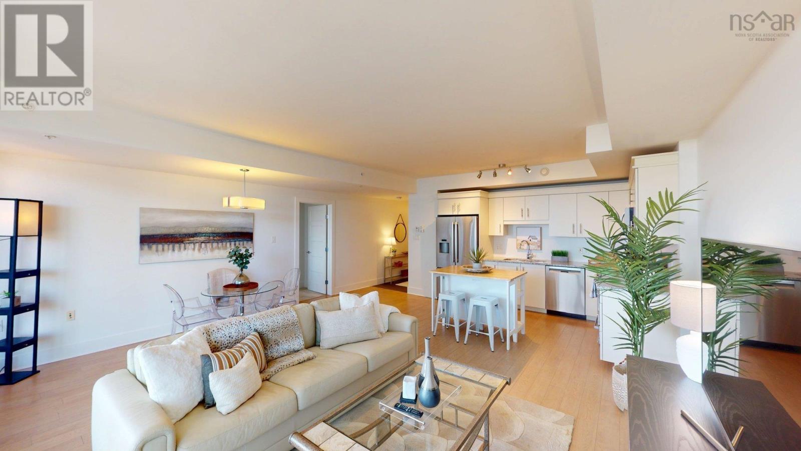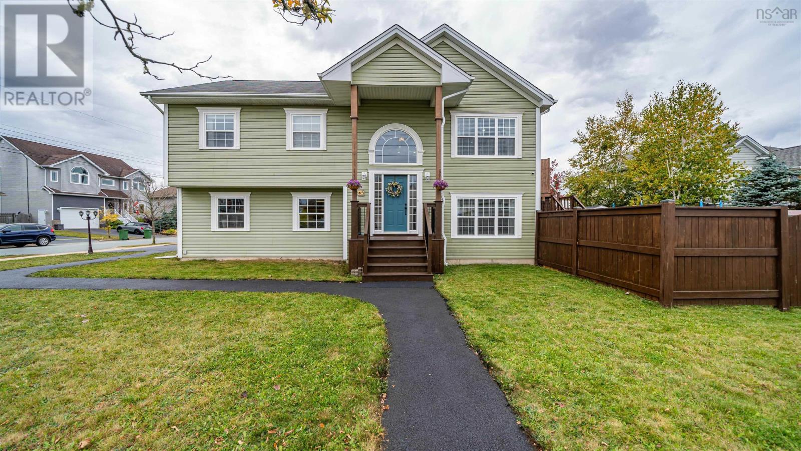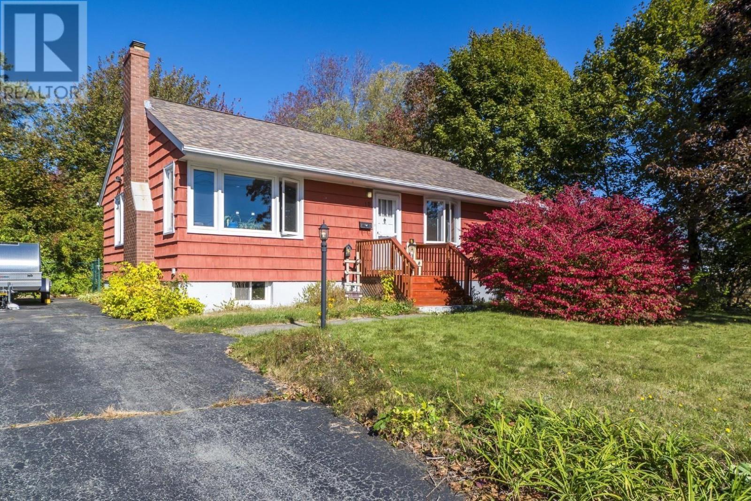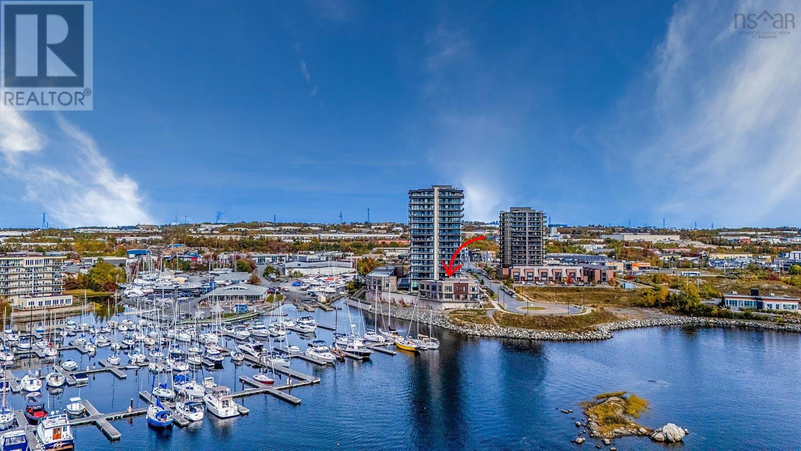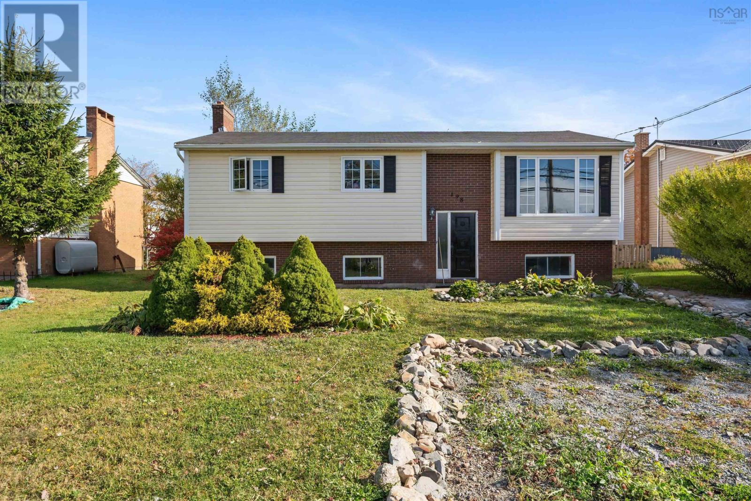- Houseful
- NS
- Dartmouth
- Port Wallace
- 48 Andover #b
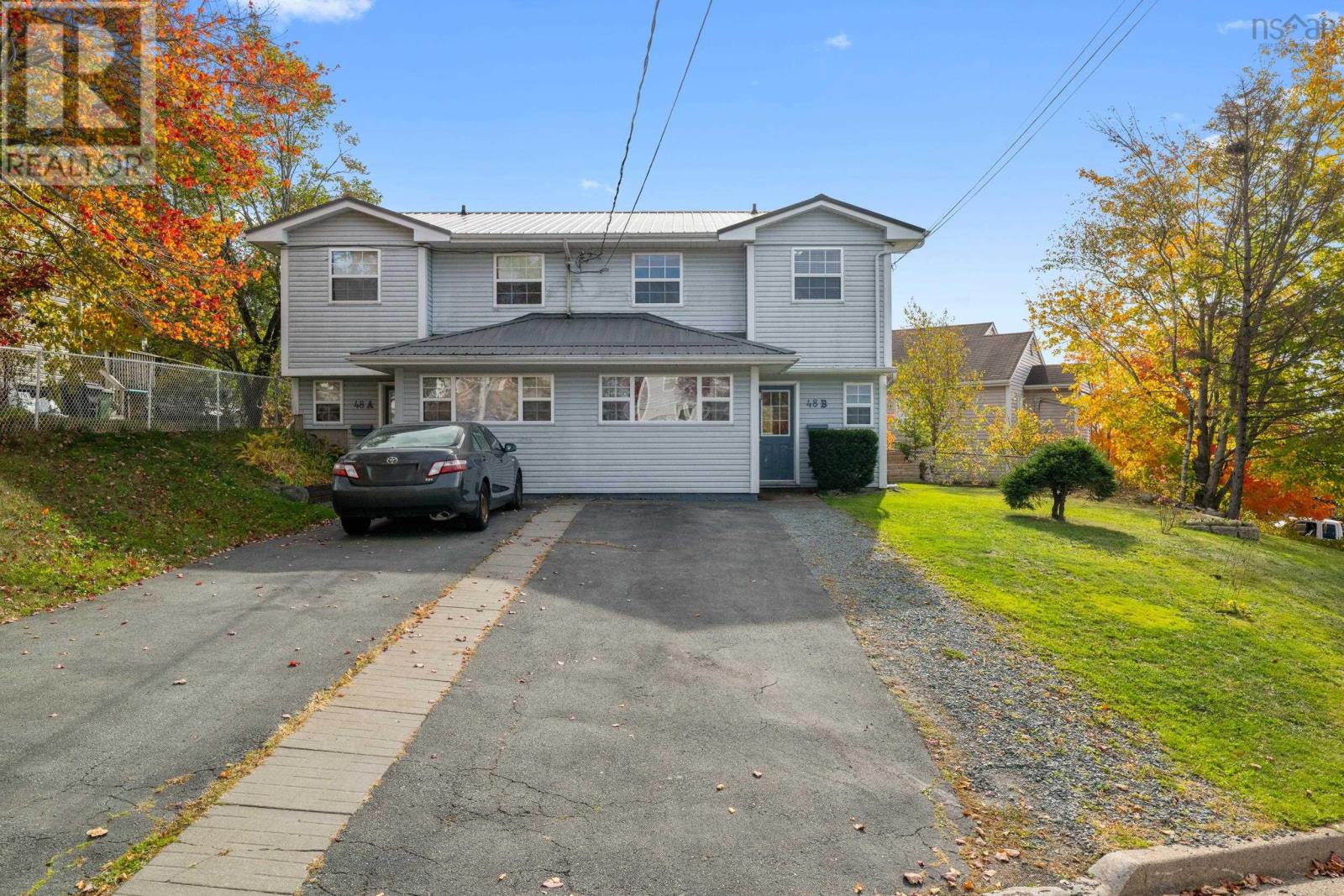
Highlights
This home is
23%
Time on Houseful
35 hours
Description
- Home value ($/Sqft)$309/Sqft
- Time on Housefulnew 35 hours
- Property typeSingle family
- Neighbourhood
- Lot size2,971 Sqft
- Year built1993
- Mortgage payment
There so much to love with this well updated 4 bed 2 bath home in sought after Waverley! Nestled on a corner lot this semi detached home boasts large main floor bedroom with walk in closet, 2 pc bath, well equipped kitchen and spacious living area. Exit the patio door to a private backyard with storage shed and the recently added retaining wall adds more space for the kids to play in the side yard! Upstairs you'll find 2 more generous secondary bedrooms, expansive primary bedroom with walk in closet and second bath! Plenty of updates including metal roof, heat pumps, hot water heater, bathroom updates and more! Walking distance to Michael Wallace Elementary School, Shubie Park and Lake Mic Mac! (id:63267)
Home overview
Amenities / Utilities
- Cooling Heat pump
- Sewer/ septic Municipal sewage system
Exterior
- # total stories 2
Interior
- # full baths 2
- # total bathrooms 2.0
- # of above grade bedrooms 4
- Flooring Carpeted, laminate, linoleum
Location
- Community features Recreational facilities
- Subdivision Dartmouth
Lot/ Land Details
- Lot dimensions 0.0682
Overview
- Lot size (acres) 0.07
- Building size 1325
- Listing # 202525962
- Property sub type Single family residence
- Status Active
Rooms Information
metric
- Bedroom 8.8m X 9.4m
Level: 2nd - Primary bedroom 13.9m X 12.2m
Level: 2nd - Bathroom (# of pieces - 1-6) 7.1m X 8m
Level: 2nd - Bedroom 9.9m X 10.6m
Level: 2nd - Kitchen 8.4m X 14.4m
Level: Main - Living room 10.5m X 16.7m
Level: Main - Bathroom (# of pieces - 1-6) 4.9m X 5.6m
Level: Main - Bedroom 9.3m X 10.4m
Level: Main - Foyer 10.5m X 17.6m
Level: Main - Dining room 8.4m X 10.9m
Level: Main
SOA_HOUSEKEEPING_ATTRS
- Listing source url Https://www.realtor.ca/real-estate/28996478/48b-andover-dartmouth-dartmouth
- Listing type identifier Idx
The Home Overview listing data and Property Description above are provided by the Canadian Real Estate Association (CREA). All other information is provided by Houseful and its affiliates.

Lock your rate with RBC pre-approval
Mortgage rate is for illustrative purposes only. Please check RBC.com/mortgages for the current mortgage rates
$-1,093
/ Month25 Years fixed, 20% down payment, % interest
$
$
$
%
$
%

Schedule a viewing
No obligation or purchase necessary, cancel at any time
Nearby Homes
Real estate & homes for sale nearby

