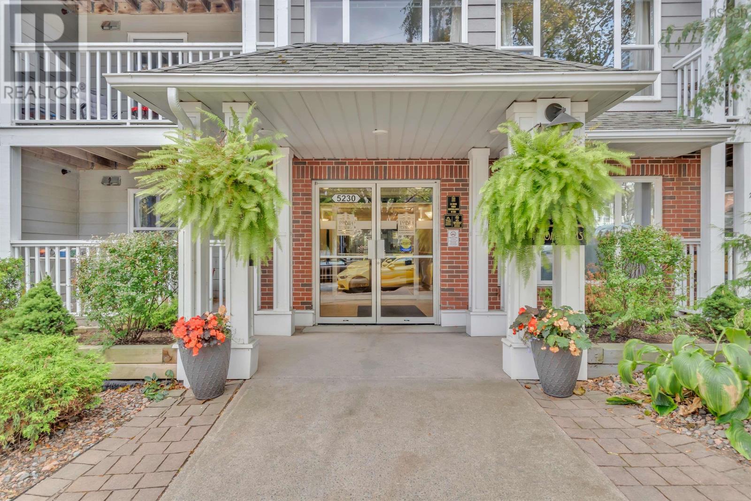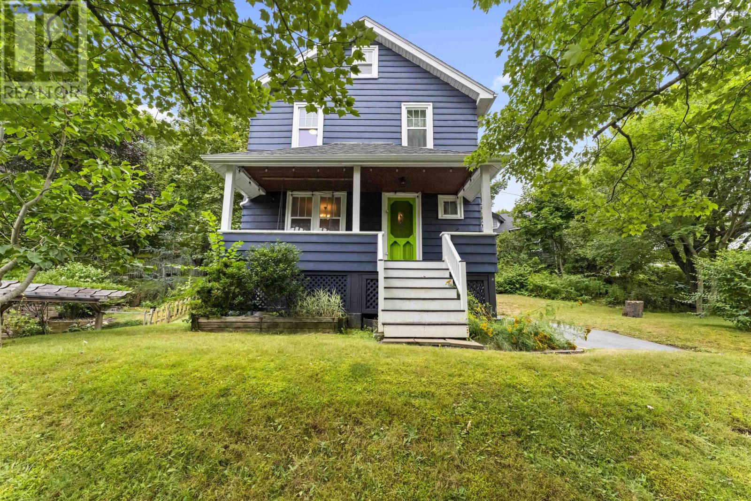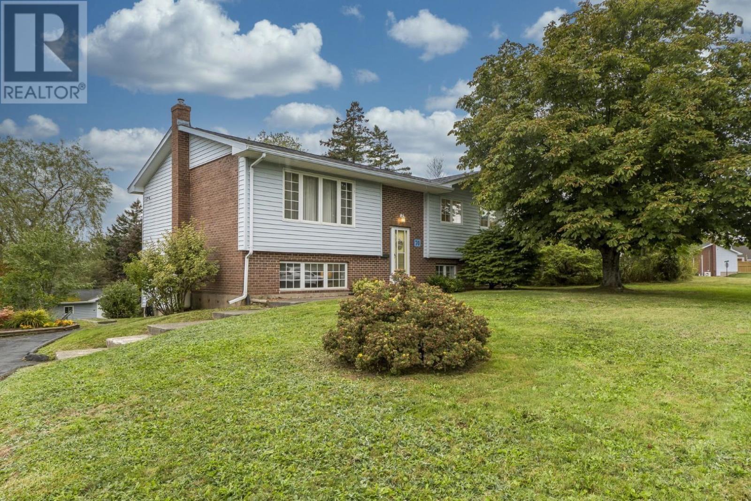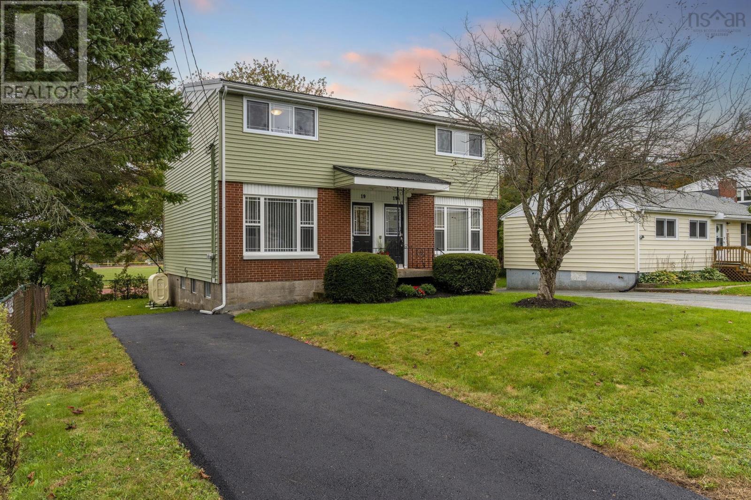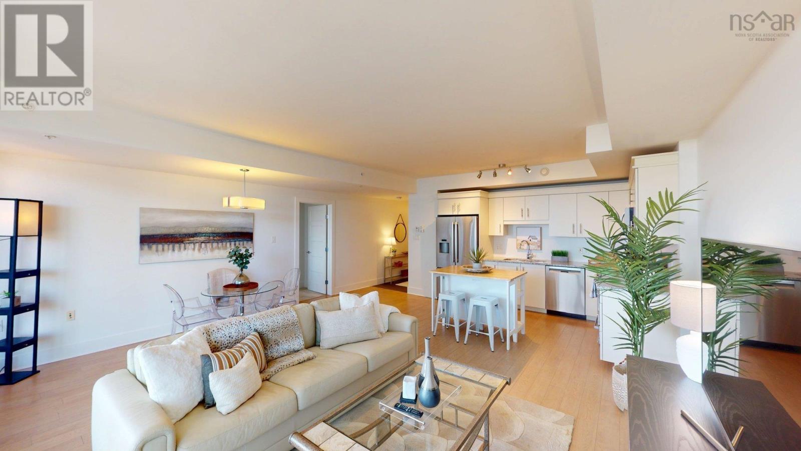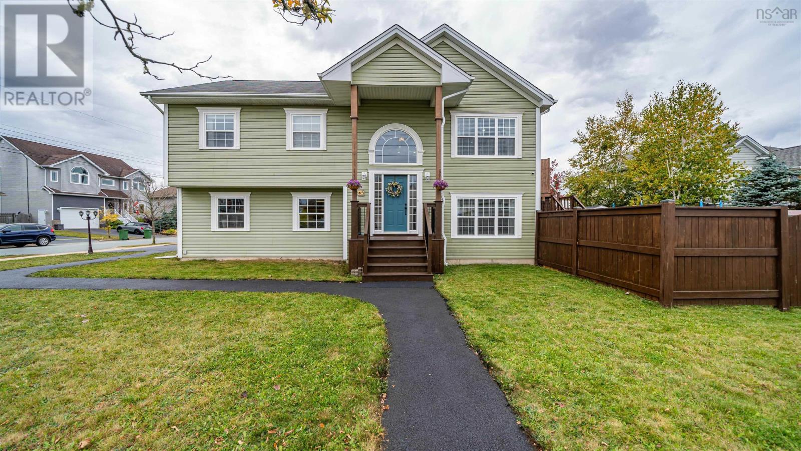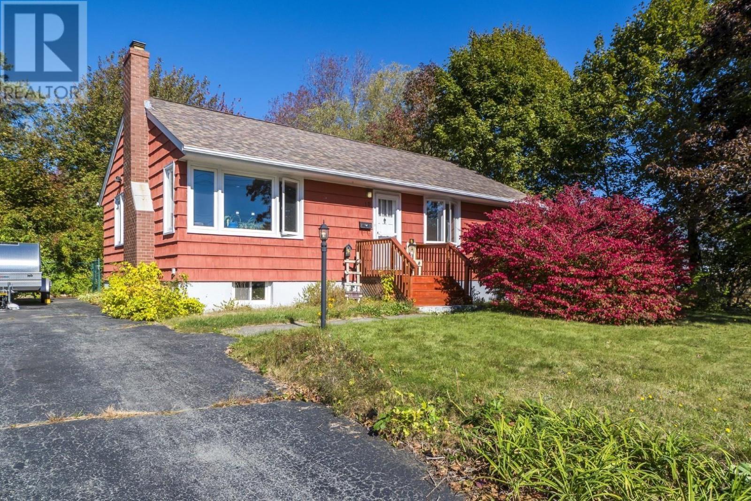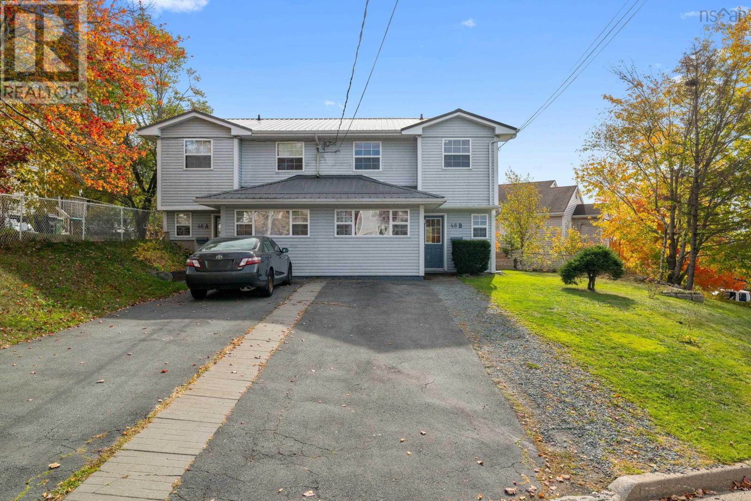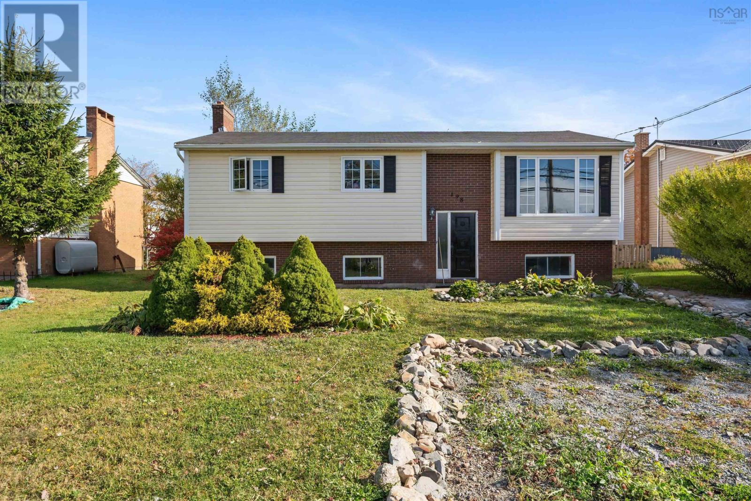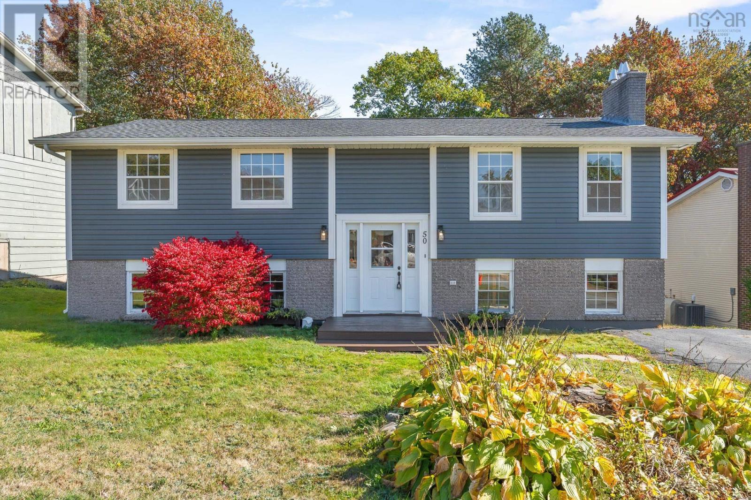- Houseful
- NS
- Dartmouth
- Dartmouth Centre
- 5 Cleary Dr
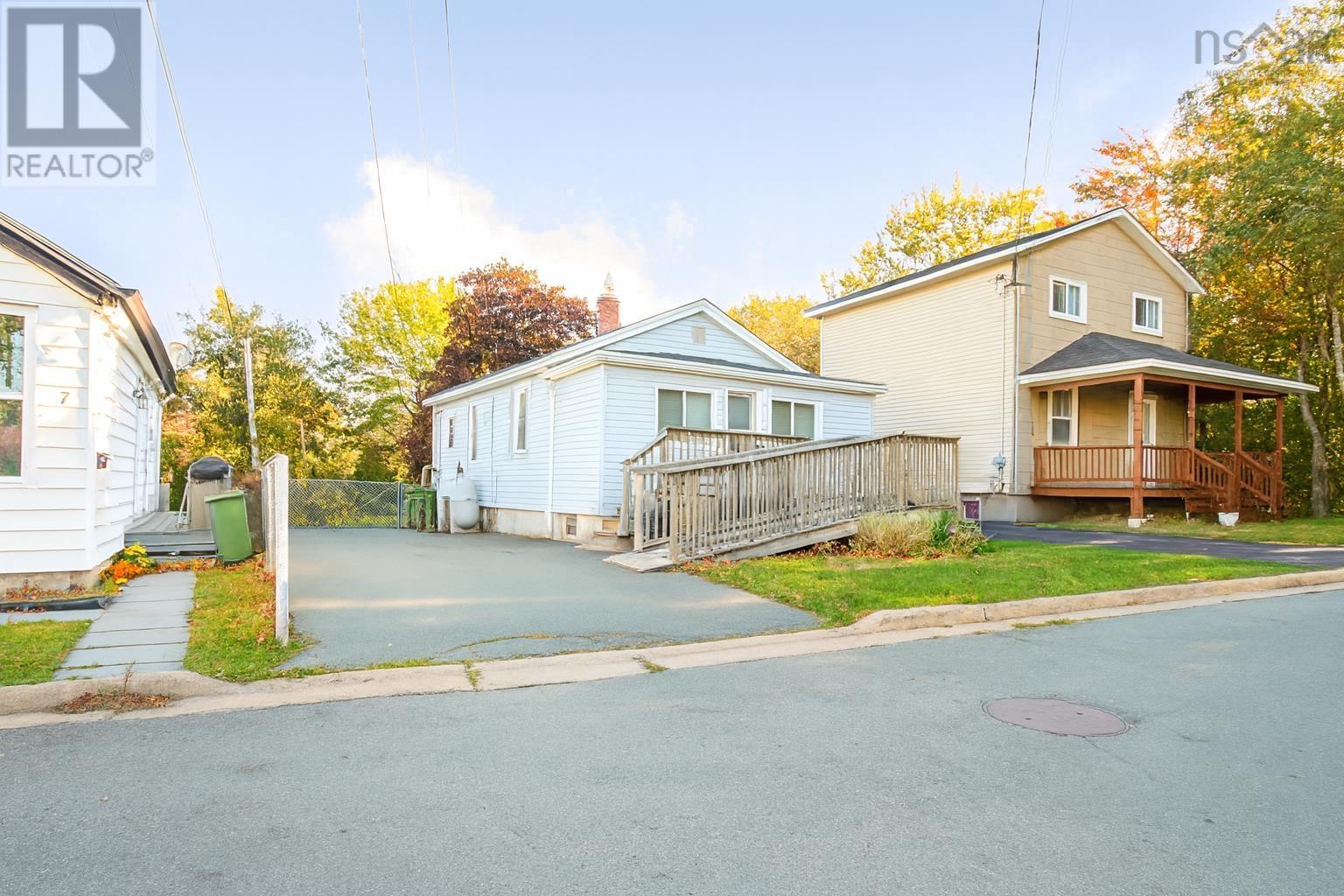
Highlights
Description
- Home value ($/Sqft)$386/Sqft
- Time on Housefulnew 14 hours
- Property typeSingle family
- StyleBungalow
- Neighbourhood
- Lot size10,402 Sqft
- Year built1940
- Mortgage payment
5 Cleary Drive, Dartmouth, Nova ScotiaZoned ER-3 Incredible Development OpportunityWelcome to 5 Cleary Drive, a rare opportunity tucked away on a quiet, private street in Dartmouth with views stretching towardHalifax. This property is zoned ER-3, allowing for up to three separate dwellings to be constructed on the site a highlysought-after zoning that opens the door to a variety of investment or redevelopment possibilities.The existing bungalow sits on a deep, fully-fenced lot with mature trees, a baby barn, and an additional shed offering extrastorage and outdoor functionality. While the home itself will require updates the value here lies in the land, thelocation, and the zoning flexibility.Inside, the layout is simple and compact, with a poured-concrete basement housing an oil-fed forced-air furnace and hot-watertank, plus laundry hookups.Perfect for builders, investors, or anyone seeking a redevelopment project, 5 Cleary Drive offers exceptional potential in oneof Dartmouths most convenient and evolving neighbourhoods just minutes to downtown, amenities, and major routes. (id:63267)
Home overview
- Sewer/ septic Municipal sewage system
- # total stories 1
- # full baths 1
- # total bathrooms 1.0
- # of above grade bedrooms 2
- Flooring Hardwood, linoleum
- Community features Recreational facilities, school bus
- Subdivision Dartmouth
- Lot desc Landscaped
- Lot dimensions 0.2388
- Lot size (acres) 0.24
- Building size 648
- Listing # 202526051
- Property sub type Single family residence
- Status Active
- Den 6.7m X 6.2m
Level: Main - Bathroom (# of pieces - 1-6) 4.8m X 7.8m
Level: Main - Living room 11.9m X 10.3m
Level: Main - Bedroom 5m X 9.5m
Level: Main - Kitchen 14.5m X 8.5m
Level: Main - Primary bedroom 10.8m X 8.45m
Level: Main
- Listing source url Https://www.realtor.ca/real-estate/29001195/5-cleary-drive-dartmouth-dartmouth
- Listing type identifier Idx

$-666
/ Month

