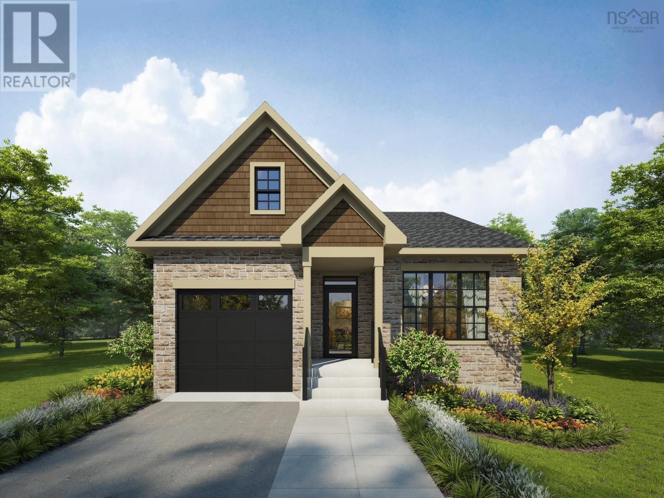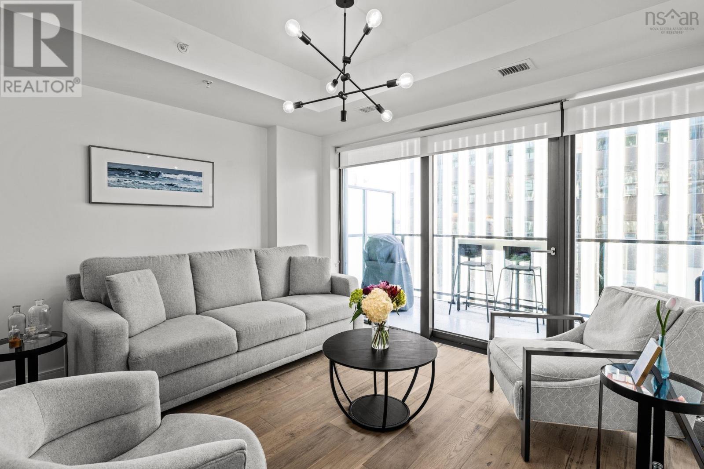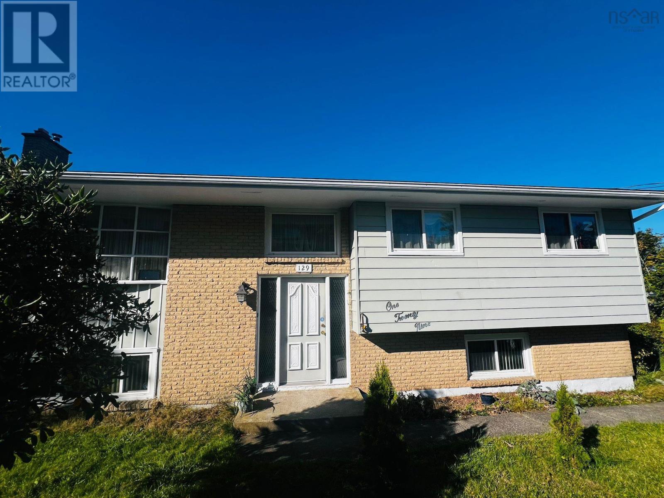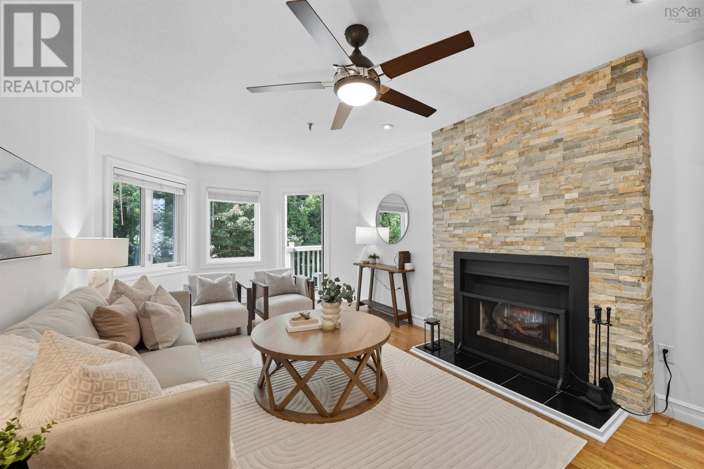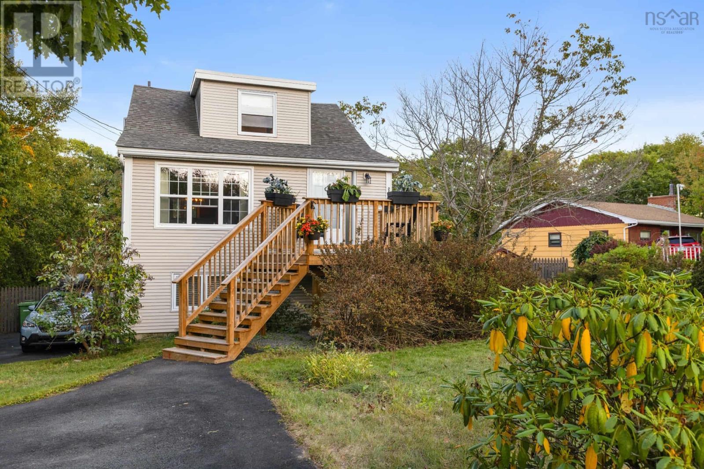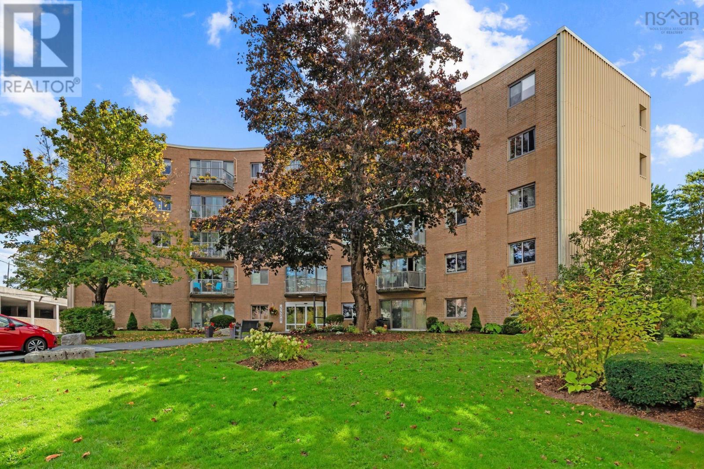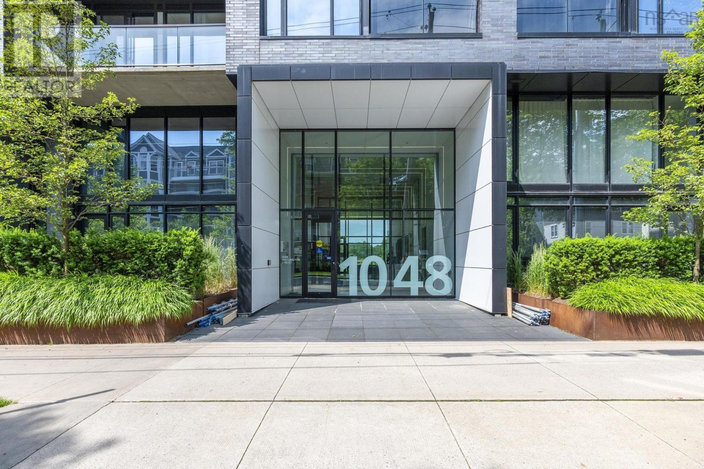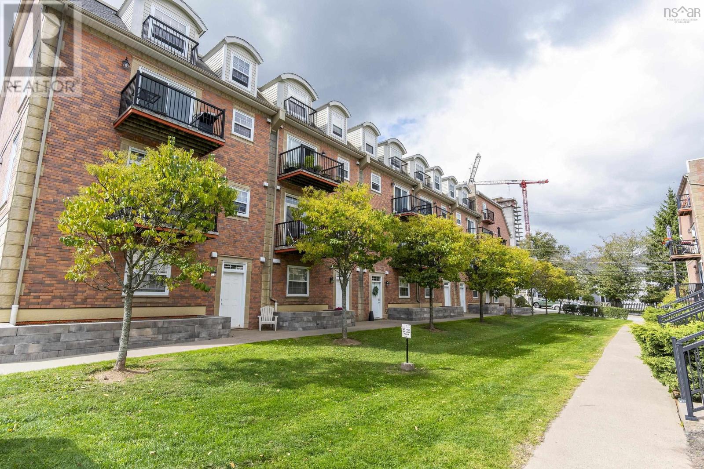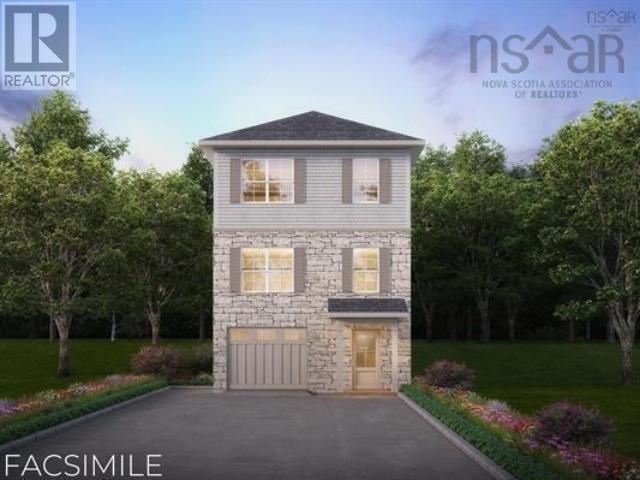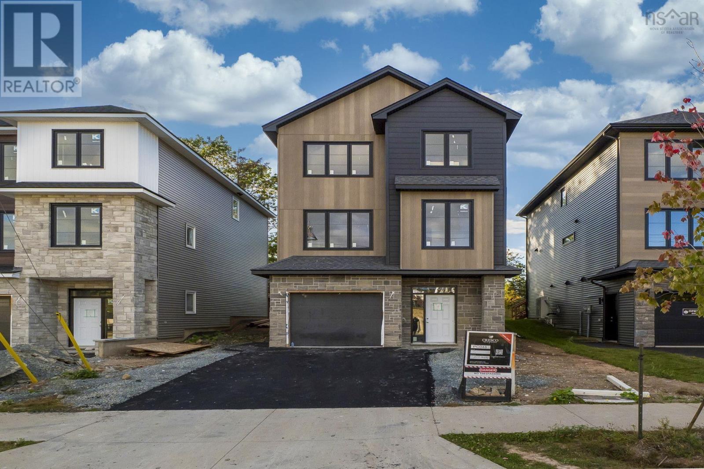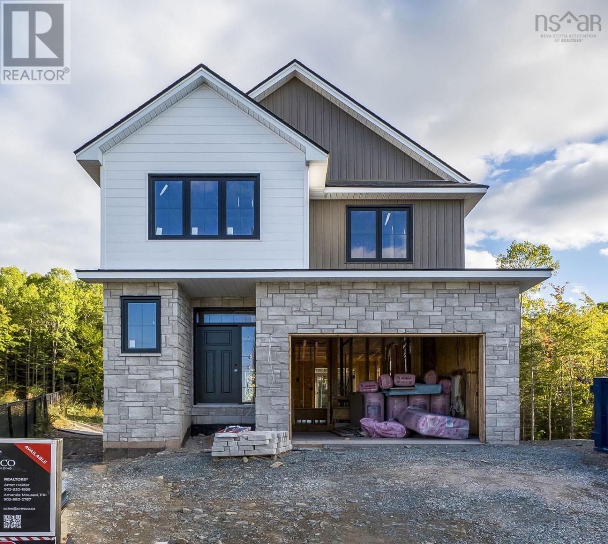- Houseful
- NS
- Dartmouth
- Portland - East Woodlawn
- 50 Lindenwood Ter
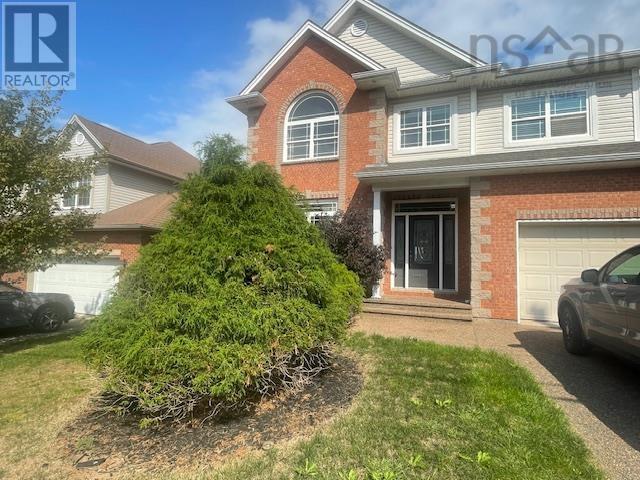
Highlights
Description
- Home value ($/Sqft)$390/Sqft
- Time on Housefulnew 16 hours
- Property typeSingle family
- Style2 level
- Neighbourhood
- Lot size7,183 Sqft
- Year built2008
- Mortgage payment
Nestled on a quiet tree lined street in Russel Lake, this stunning 4 bedroom, executive home offers unparalleled blend of timeless & elegance & convenience. Stepping through the entry way you are greeted by an open-concept living & dining room, gleaming ceramic & hardwood floors, abundant natural light, the beautiful cabinetry work, and marble counters & beautiful center island surrounded by high-end stainless steel appliances in the kitchen. The main floor is where the family enjoys watching television & the convenience of the kitchen, & a large window that looks onto the beautiful, tastefully landscaped backyard with a pool. On the second floor, French doors lead to the master bedroom which boasts a big window to enjoy the view of Russel Lake, a walk-in closet & on-suite. the second floor also hosts 3 other bedrooms, laundry facilities & a full bathroom. This home also features a heated double garage & a backyard for entertaining friends & family. CLOSE TO ALL SCHOOLS & SHOPPING....A MUST SEE!!! (id:63267)
Home overview
- Cooling Central air conditioning, heat pump
- Has pool (y/n) Yes
- Sewer/ septic Municipal sewage system
- # total stories 2
- Has garage (y/n) Yes
- # full baths 3
- # half baths 1
- # total bathrooms 4.0
- # of above grade bedrooms 4
- Flooring Carpeted, ceramic tile, hardwood
- Community features School bus
- Subdivision Dartmouth
- View Lake view
- Lot desc Landscaped
- Lot dimensions 0.1649
- Lot size (acres) 0.16
- Building size 2361
- Listing # 202524987
- Property sub type Single family residence
- Status Active
- Bedroom 10.1m X 11.7m
Level: 2nd - Ensuite (# of pieces - 2-6) 8.5m X 4m
Level: 2nd - Bedroom 12.7m X 11.2m
Level: 2nd - Bedroom 12.7m X 11m
Level: 2nd - Primary bedroom 19.4m X 13.6m
Level: 2nd - Laundry / bath 5m X 5m
Level: 2nd - Ensuite (# of pieces - 2-6) 10m X 4m
Level: Basement - Eat in kitchen 12.2m X 13.4m
Level: Main - Bathroom (# of pieces - 1-6) 5m X 5m
Level: Main - Living room 12.2m X 11.8m
Level: Main - Foyer 6m X 7m
Level: Main - Dining room 12.2m X 11.8m
Level: Main - Family room 15m X 13.3m
Level: Main
- Listing source url Https://www.realtor.ca/real-estate/28946124/50-lindenwood-terrace-dartmouth-dartmouth
- Listing type identifier Idx

$-2,453
/ Month

