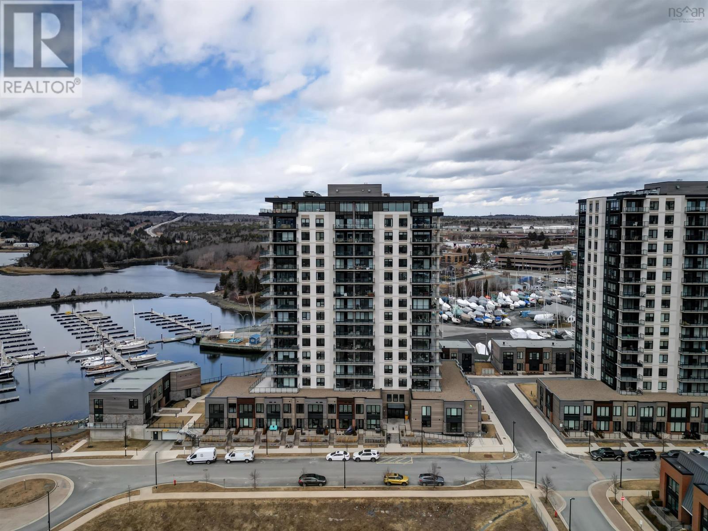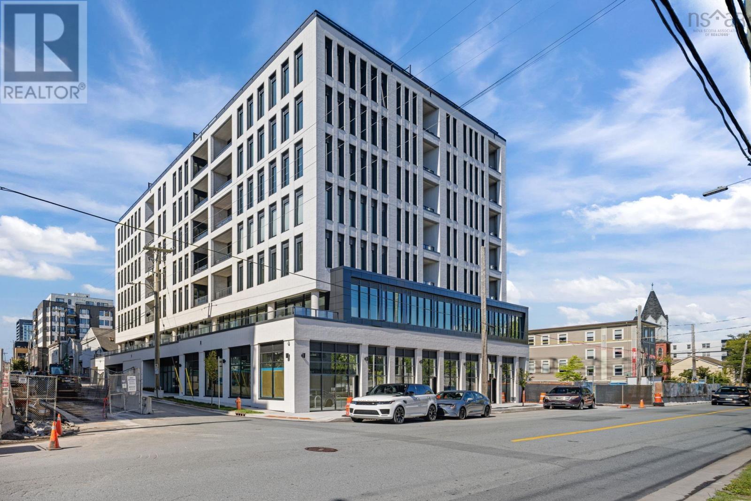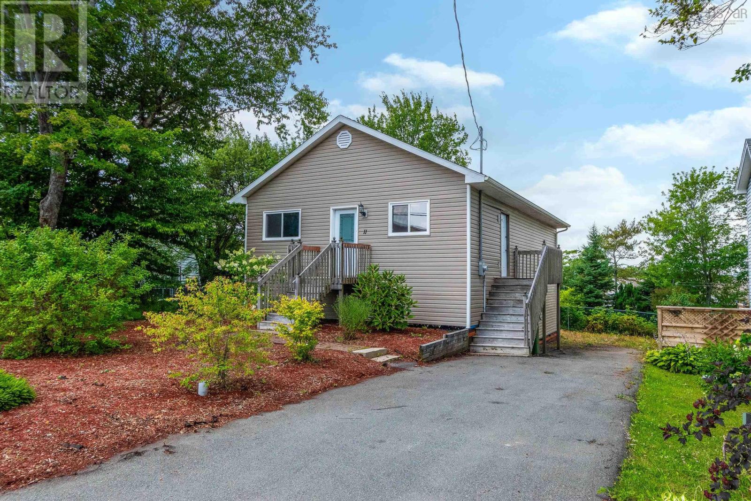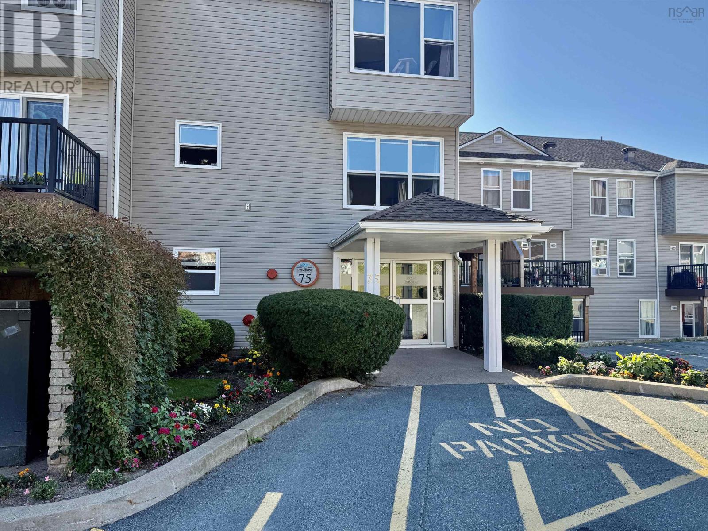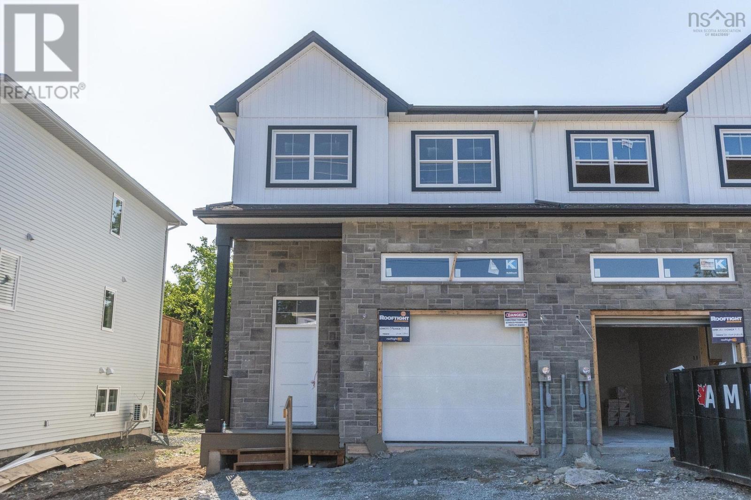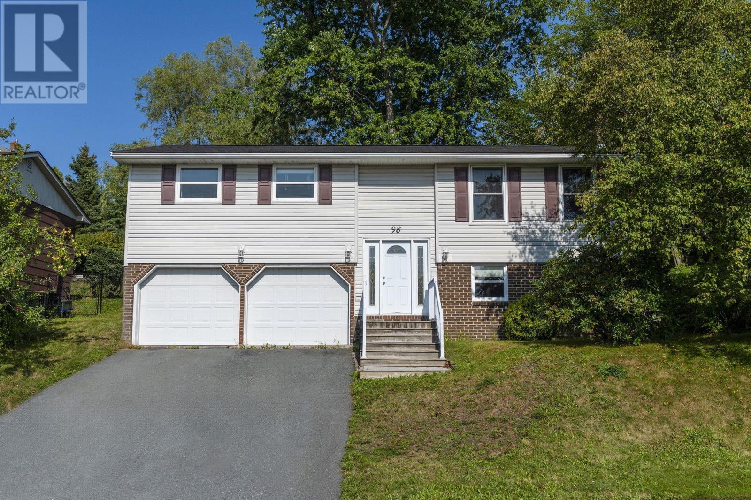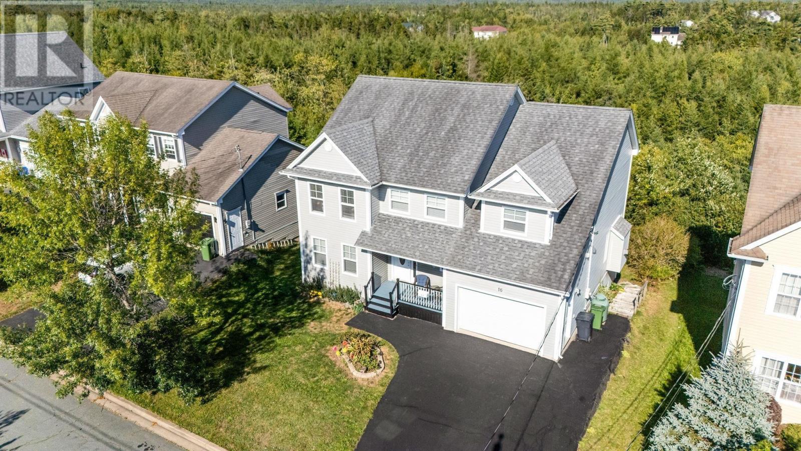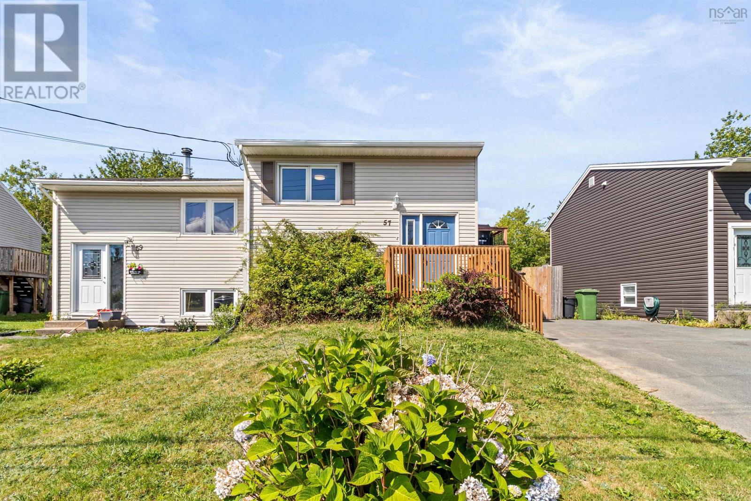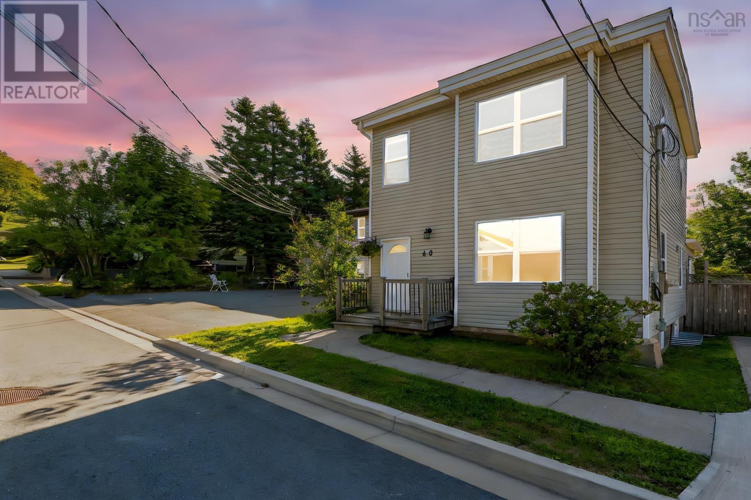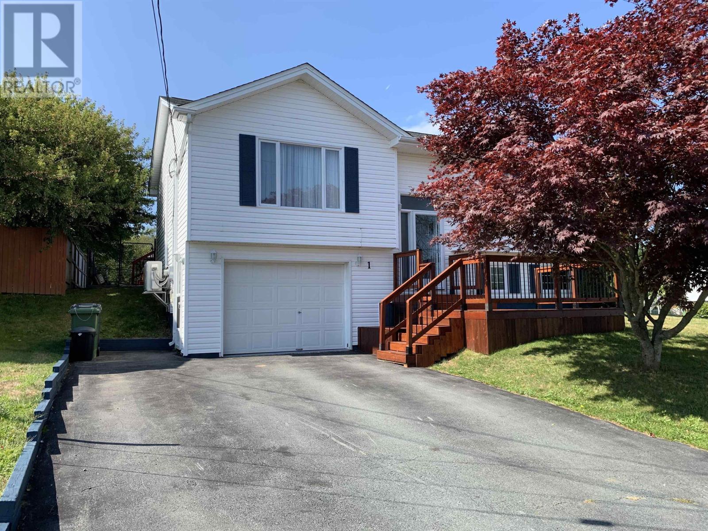- Houseful
- NS
- Dartmouth
- Port Wallace
- 56 Banks Ct
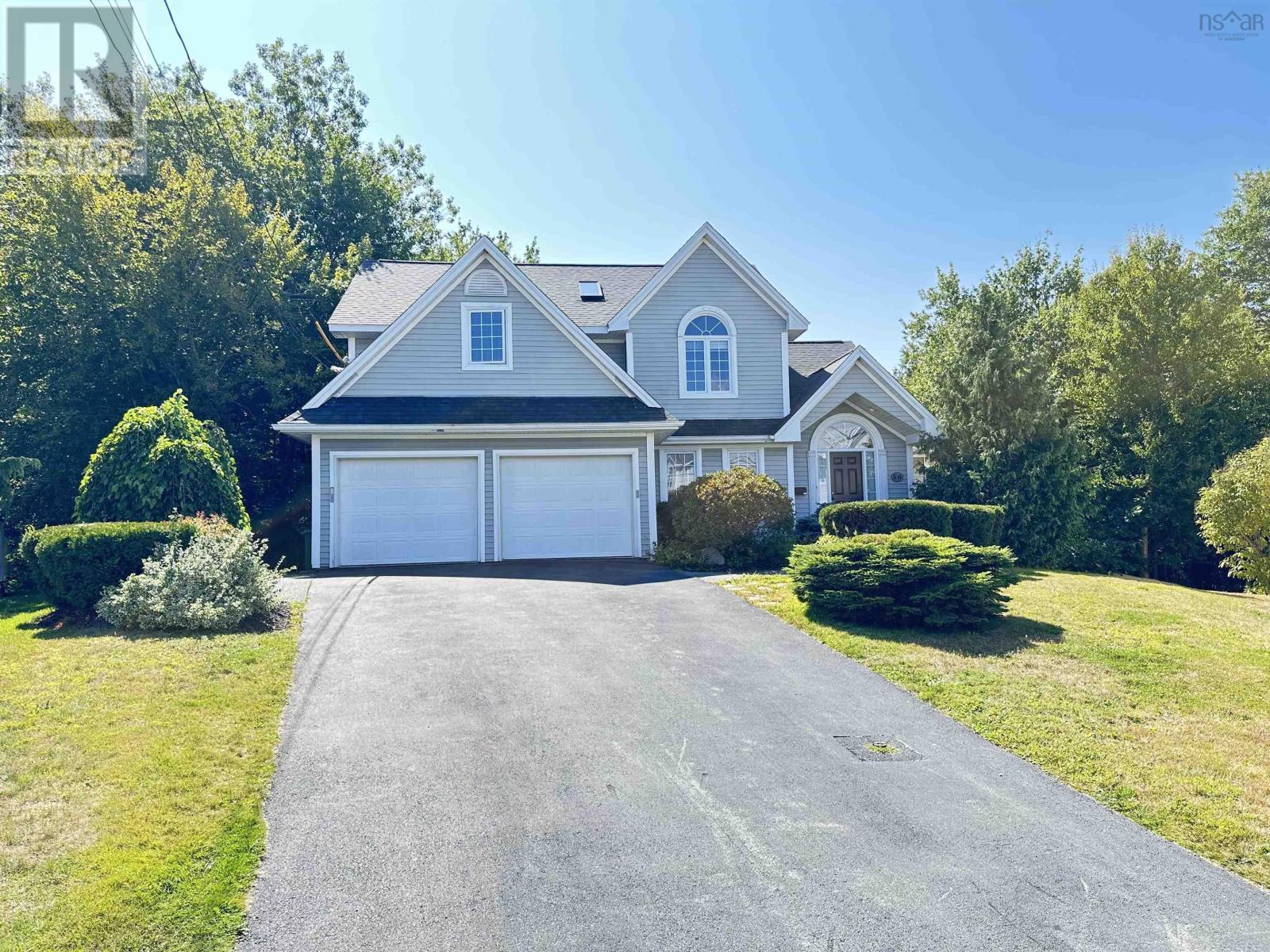
Highlights
Description
- Home value ($/Sqft)$236/Sqft
- Time on Housefulnew 38 hours
- Property typeSingle family
- Neighbourhood
- Lot size8,991 Sqft
- Year built2000
- Mortgage payment
Two story home Located at the end of a cul-de-sac in the Montebello area, this 5 BR, 3-1/2 bath home has a lot to offer. The backyard is a show stopper; your topper; your own private oasis, w/in-ground pool, stone patios, irrigation system & Invisible Fence. Finished on all 3 levels & there is no lack of space. The main 1vl is crafted for family living w/open kitchen, ample counter space & dining nook accented w/a stone propane fireplace & access to the irregular glass railed deck. There is also formal DR toward the front of the house. The LR overlooks the backyard & is accented with the other side of the fireplace. The main 1vl is finished off w/ main fir laundry, walk-in pantry, office & 1/2 bath. Upstairs will accommodate a irregular family w/3 bright BRs & a fantastic Master. The Master is highlighted by a 5pc ensuite & a spacious walk--in closet. The spacious lower 1vl walks out to the back yard & has a games room space below the suspended double garage. There's a 5th 1rg bright BR, a rec-room, full bath & a 2nd play room. Home heating efficient w/a ductless mini-split head in each level for comfort in all seasons. Check out the video tab fa immersive 3D tour. (id:63267)
Home overview
- Cooling Heat pump
- Has pool (y/n) Yes
- Sewer/ septic Municipal sewage system
- # total stories 2
- Has garage (y/n) Yes
- # full baths 3
- # half baths 1
- # total bathrooms 4.0
- # of above grade bedrooms 5
- Flooring Ceramic tile, hardwood, vinyl plank
- Subdivision Dartmouth
- Lot dimensions 0.2064
- Lot size (acres) 0.21
- Building size 4159
- Listing # 202522341
- Property sub type Single family residence
- Status Active
- Ensuite (# of pieces - 2-6) 5 Piece
Level: 2nd - Bedroom 10.8m X 9.5m
Level: 2nd - Bedroom 15.8m X 10.1m
Level: 2nd - Bedroom 10.8m X 9.5m
Level: 2nd - Bathroom (# of pieces - 1-6) 4 Piece
Level: 2nd - Bedroom 10.5m X 11.5m
Level: 2nd - Bathroom (# of pieces - 1-6) 3 Piece
Level: Basement - Games room 20.1m X 20m
Level: Basement - Recreational room / games room 13.1m X 14.2m
Level: Basement - Bedroom 24.2m X 9.8m
Level: Basement - Den 8m X 8.1m
Level: Basement - Dining room 11.4m X 10.3m
Level: Main - Den 7.2m X 7.9m
Level: Main - Bathroom (# of pieces - 1-6) 2 Piece
Level: Main - Other NaNm X 6m
Level: Main - Living room 13.11m X 13.4m
Level: Main - Dining nook 11m X 10.7m
Level: Main - Kitchen 11m X 10.7m
Level: Main - Laundry 5.4m X 5.6m
Level: Main - Foyer 4.1m X 7.7m
Level: Main
- Listing source url Https://www.realtor.ca/real-estate/28811474/56-banks-court-dartmouth-dartmouth
- Listing type identifier Idx

$-2,613
/ Month

