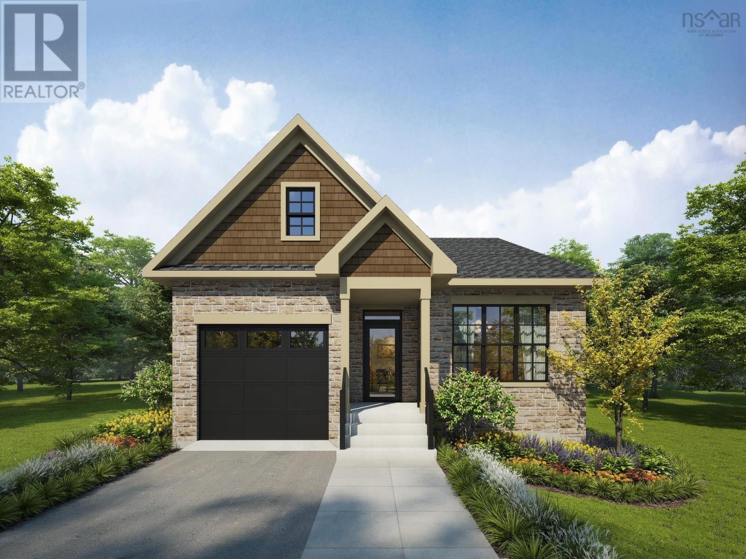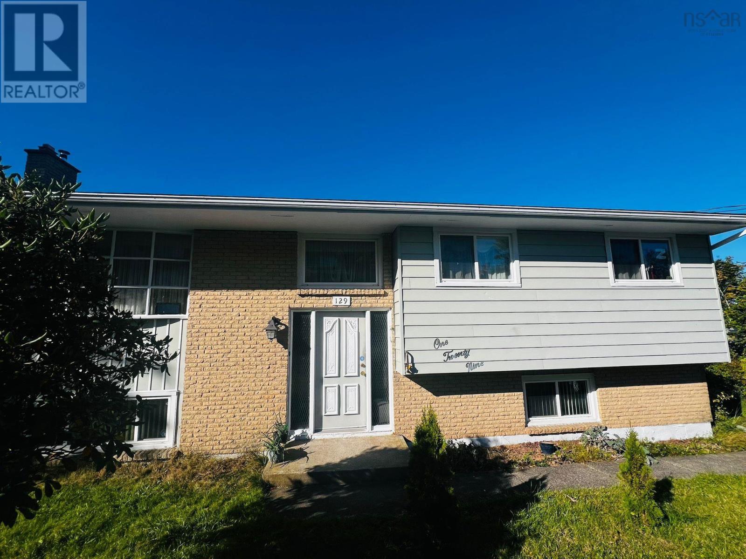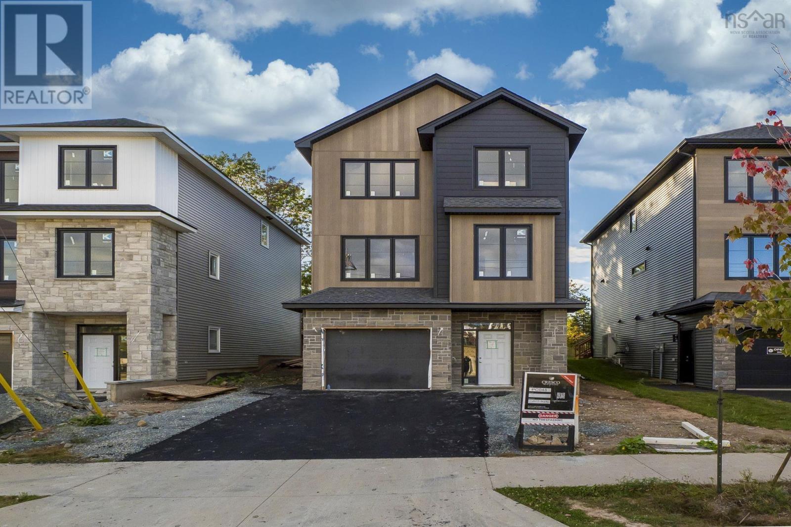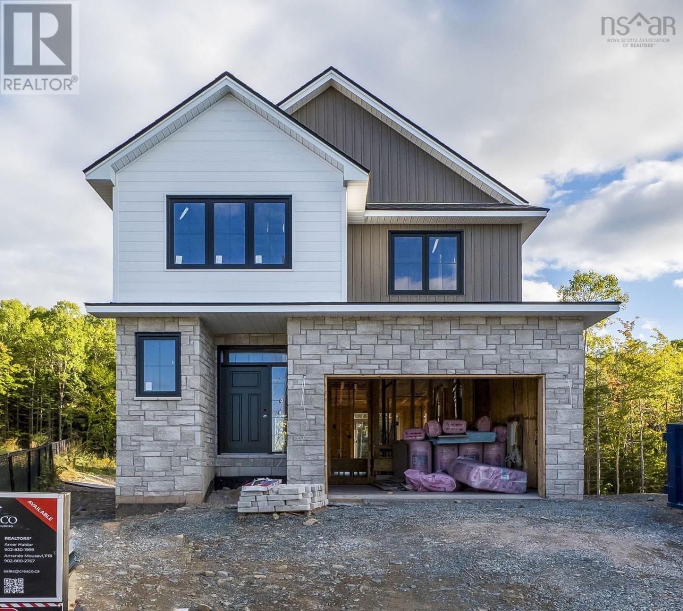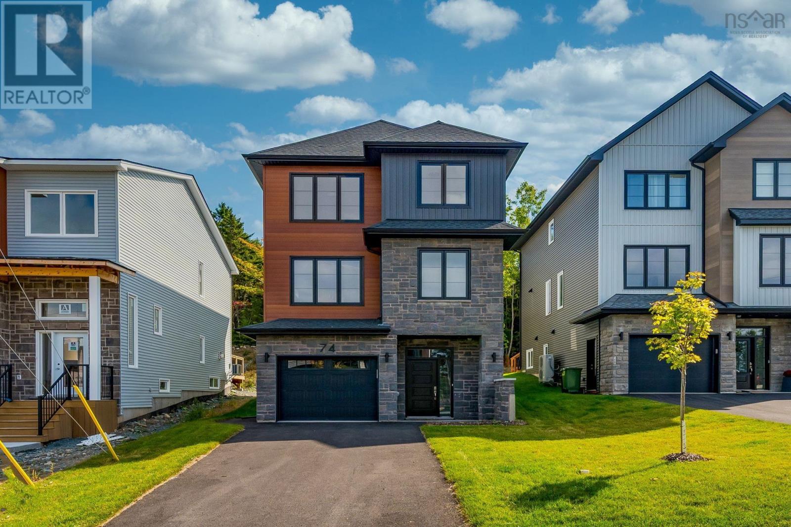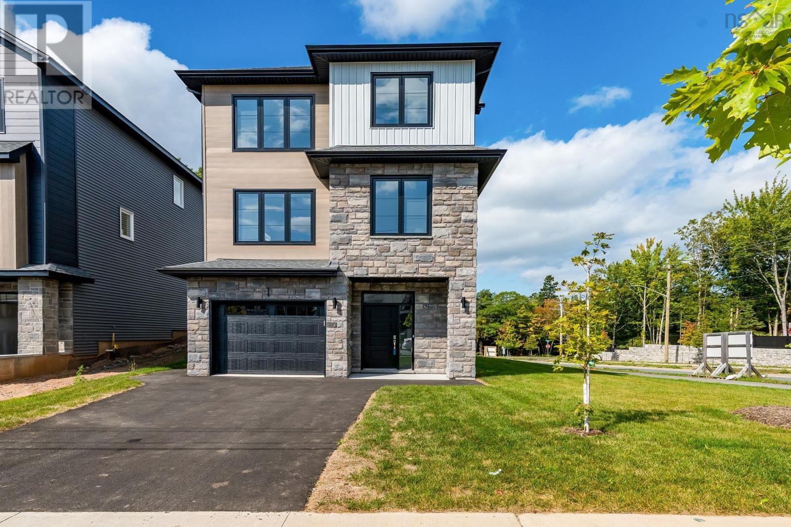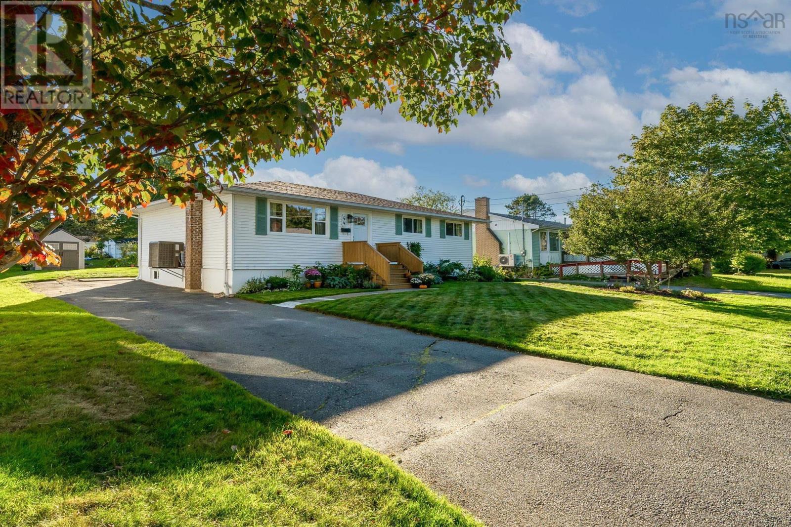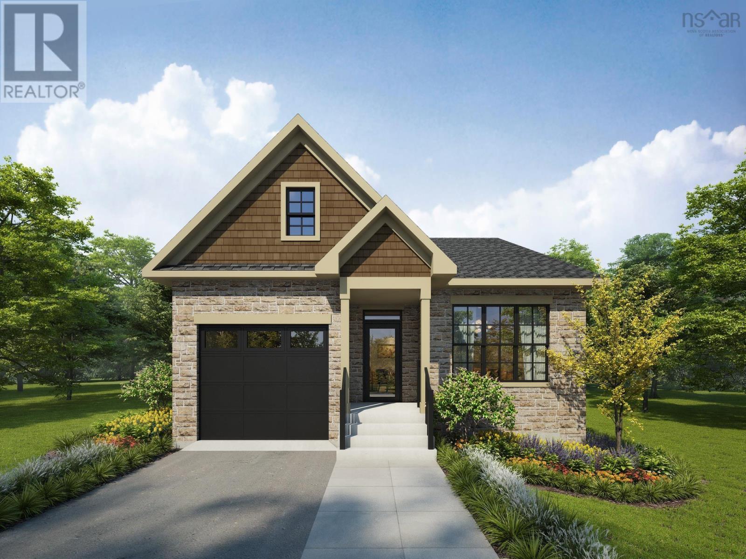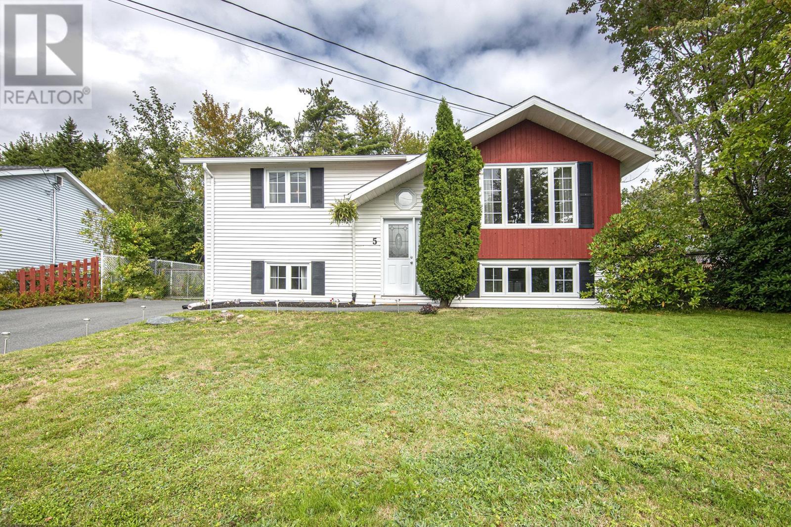- Houseful
- NS
- Dartmouth
- Port Wallace
- 6 Pearlgarden Close Pc 02

6 Pearlgarden Close Pc 02
6 Pearlgarden Close Pc 02
Highlights
Description
- Home value ($/Sqft)$338/Sqft
- Time on Housefulnew 18 hours
- Property typeSingle family
- Style3 level
- Neighbourhood
- Lot size4,478 Sqft
- Mortgage payment
Discover modern comfort and flexibility in the "Becca" model at The Parks of Lake Charles, ideally located off Waverley Road in Dartmouth, Nova Scotia. This ground-level entry home redefines convenience and style with a host of desirable features. Step into luxury on Laminate flooring spanning all three levels, complemented by two elegant hardwood staircases. Solid surface countertops grace every space, ensuring both durability and aesthetic appeal throughout. Enjoy new home living with entertaining around the natural gas fireplace, a focal point in the main floor area. Electric baseboard heat is complemented by ductless heat pumps in key living spaces, providing efficient climate control year-round. Enjoy the best of Dartmouth living with proximity to renowned local amenities, including the Mic Mac Bar & Grill and Nine Locks Brewing Company. Outdoor enthusiasts will appreciate being near Lake Banook, home to three paddling clubs, while Dartmouth Crossing and historic downtown Dartmouth are mere minutes away for shopping, dining, and entertainment. Experience the epitome of modern living in Dartmouth's vibrant community at The Parks of Lake Charles. Don't miss the opportunity to make this exceptional property your new home. (id:63267)
Home overview
- Cooling Wall unit, heat pump
- Sewer/ septic Municipal sewage system
- # total stories 2
- Has garage (y/n) Yes
- # full baths 2
- # half baths 2
- # total bathrooms 4.0
- # of above grade bedrooms 3
- Flooring Laminate, tile
- Subdivision Dartmouth
- Lot desc Partially landscaped
- Lot dimensions 0.1028
- Lot size (acres) 0.1
- Building size 2113
- Listing # 202524986
- Property sub type Single family residence
- Status Active
- Bedroom 10.8m X 10m
Level: 2nd - Other 6.8m X NaNm
Level: 2nd - Bedroom 10m X 9m
Level: 2nd - Bathroom (# of pieces - 1-6) 6.8m X 8.6m
Level: 2nd - Primary bedroom 13m X 12m
Level: 2nd - Ensuite (# of pieces - 2-6) 7.8m X 8.6m
Level: 2nd - Bathroom (# of pieces - 1-6) 6m X 5.2m
Level: Lower - Den 13.2m X 14.9m
Level: Lower - Foyer 8m X 8.2m
Level: Lower - Utility 9.7m X 6m
Level: Lower - Storage 6m X 3.2m
Level: Lower - Dining nook 12m X 13.4m
Level: Main - Bathroom (# of pieces - 1-6) 6m X 5.2m
Level: Main - Other 6m X NaNm
Level: Main - Kitchen 9m X 13.4m
Level: Main - Living room 21m X 16m
Level: Main
- Listing source url Https://www.realtor.ca/real-estate/28946123/pc-02-6-pearlgarden-close-dartmouth-dartmouth
- Listing type identifier Idx

$-1,906
/ Month

