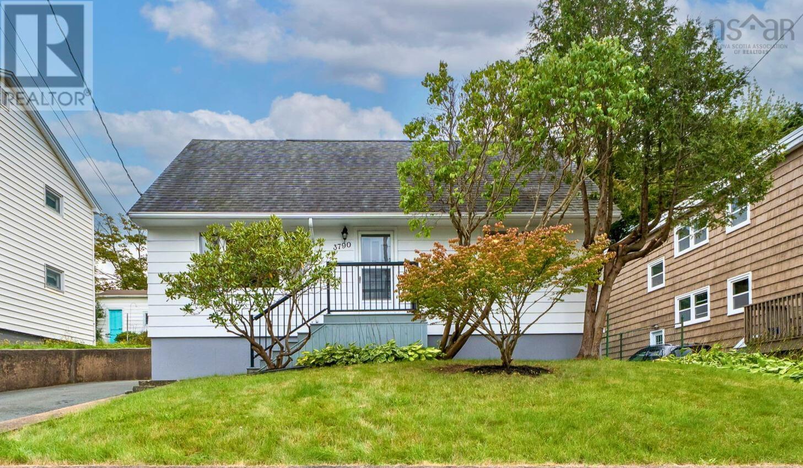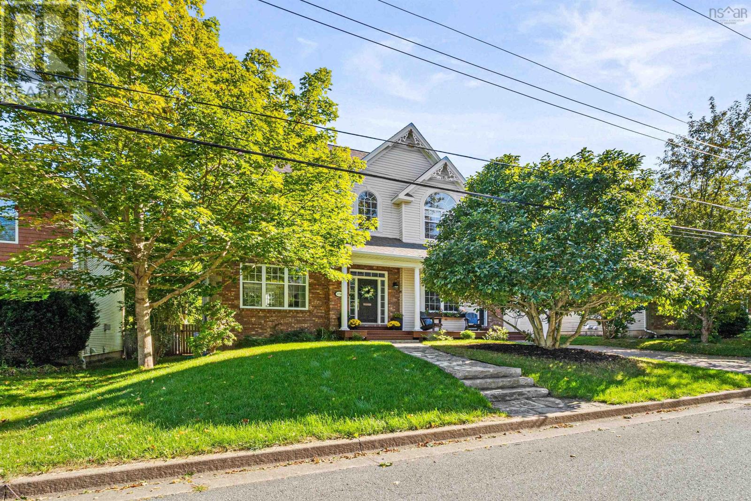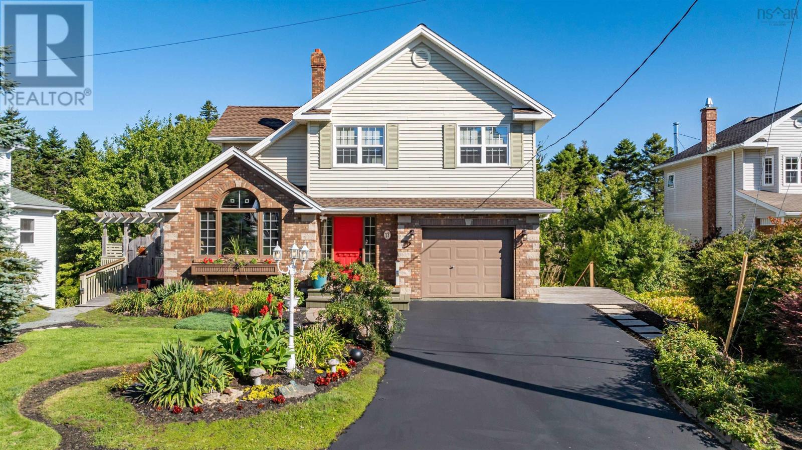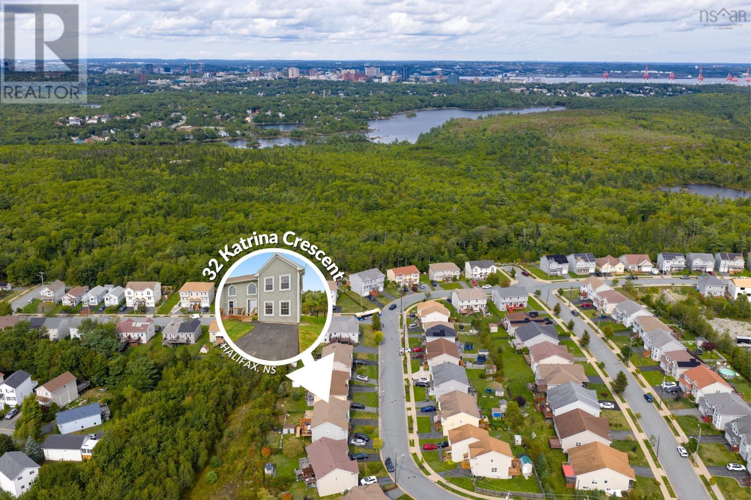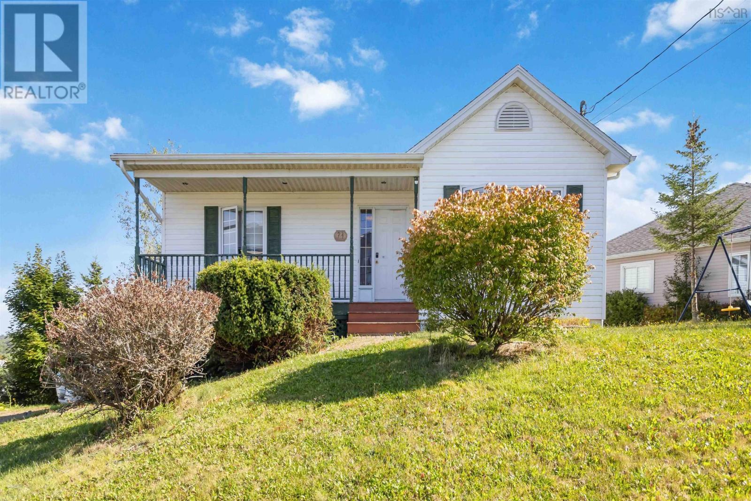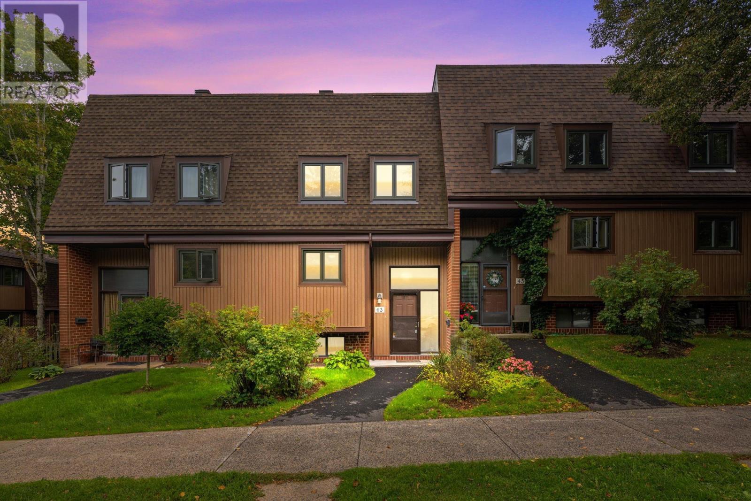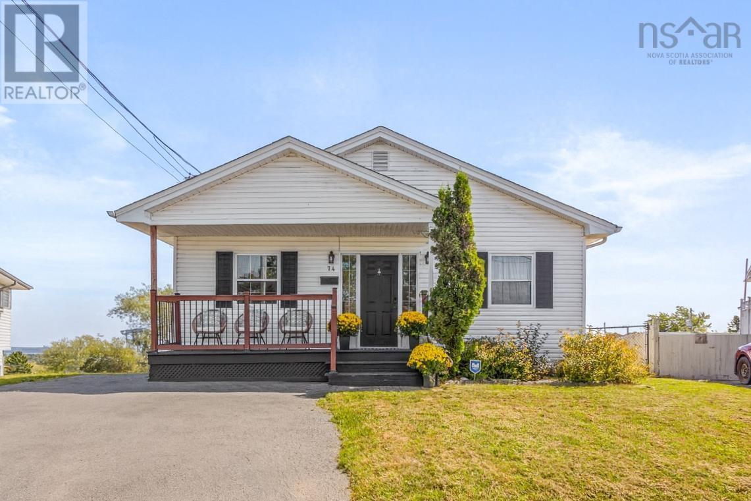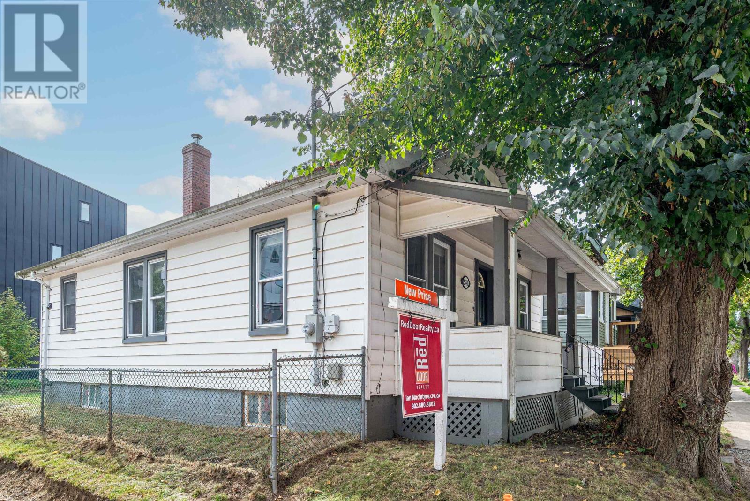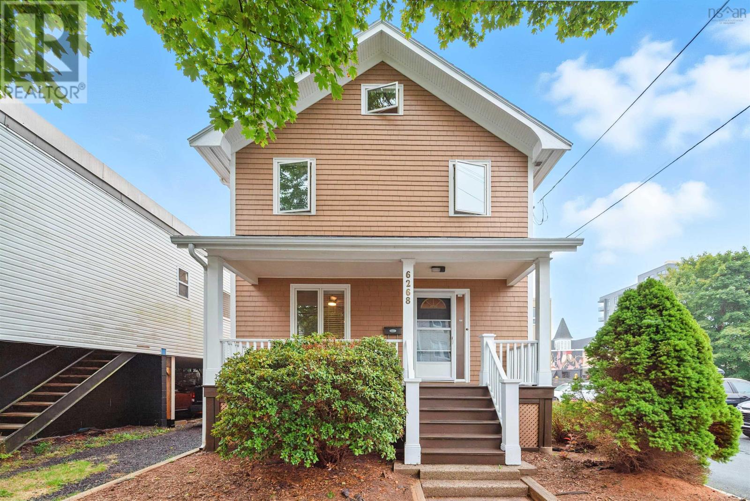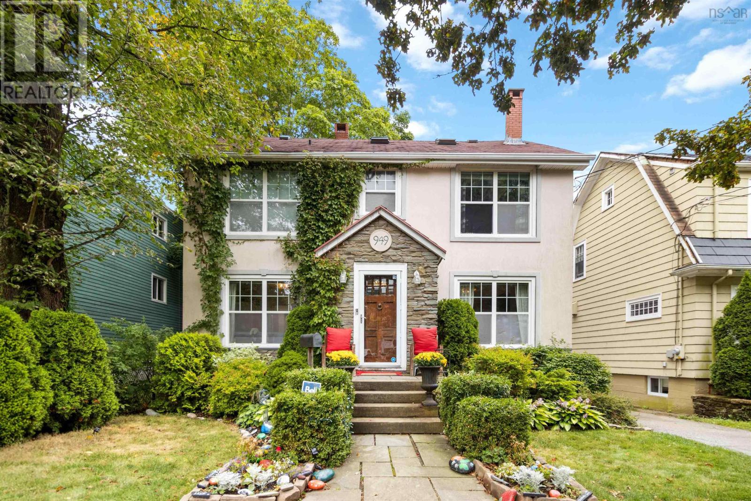- Houseful
- NS
- Dartmouth
- Dartmouth Centre
- 60 Shore Rd
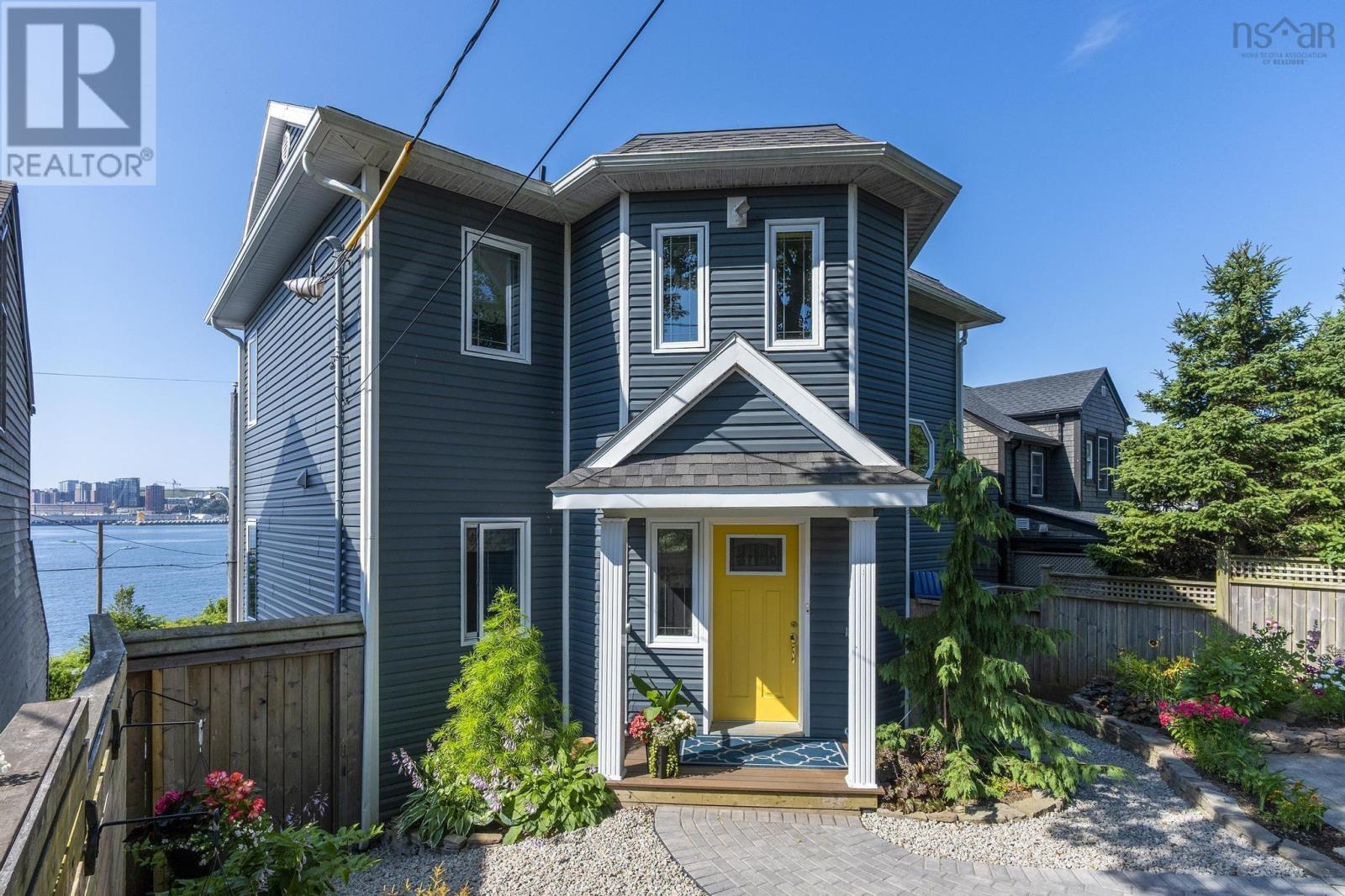
Highlights
Description
- Home value ($/Sqft)$385/Sqft
- Time on Housefulnew 5 hours
- Property typeSingle family
- Neighbourhood
- Lot size3,842 Sqft
- Year built2019
- Mortgage payment
Completed in 2019, this ICF-built home was thoughtfully designed to capture some of the most remarkable views of the Halifax Harbour. Elevated above the shoreline, every room frames a dynamic backdrop of ships, sailboats, and harbour activity, an ever-changing scene that feels like living art. With 3 bedrooms and 4 bathrooms, the layout balances function and elegance. Both upper-level bedrooms feature their own private ensuites, creating a retreat-like feel for family or guests. The primary ensuite is equipped with a large soaker tub and a steam shower. In-floor heating ensures year-round comfort, while expansive windows flood the interiors with natural light and highlight the sweeping harbour vistas. The lower level could be used as a private suite with its own entrance, offering flexibility for extended family, guests, potential Airbnb income or simply added living space. Outside, beautifully maintained gardens surround the property, creating a private retreat thats just minutes from all amenities in Downtown Dartmouth and Halifax. Combining modern energy efficiency with stunning design, 60 Shore Rd offers a lifestyle defined by comfort, convenience, and unparalleled views. (id:63267)
Home overview
- Sewer/ septic Municipal sewage system
- # total stories 2
- # full baths 3
- # half baths 1
- # total bathrooms 4.0
- # of above grade bedrooms 3
- Flooring Hardwood, tile
- Community features Recreational facilities, school bus
- Subdivision Dartmouth
- View Harbour, ocean view
- Lot desc Landscaped
- Lot dimensions 0.0882
- Lot size (acres) 0.09
- Building size 2467
- Listing # 202522887
- Property sub type Single family residence
- Status Active
- Primary bedroom 16.4m X 19.5m
Level: 2nd - Ensuite (# of pieces - 2-6) 13.9m X 8.7m
Level: 2nd - Bedroom 10.6m X 14.8m
Level: 2nd - Bathroom (# of pieces - 1-6) 8.4m X 6.4m
Level: 2nd - Recreational room / games room 20.5m X 12.3m
Level: Basement - Bathroom (# of pieces - 1-6) 5.8m X 7m
Level: Basement - Kitchen 7.9m X 9.9m
Level: Basement - Bedroom 10m X 11.2m
Level: Basement - Utility NaNm X 2.6m
Level: Basement - Storage 12.4m X 11.1m
Level: Basement - Den 6.9m X 8.2m
Level: Main - Living room 12.7m X 12.8m
Level: Main - Kitchen 8.8m X 12.1m
Level: Main - Dining room 7m X 16.6m
Level: Main - Den 12.1m X 10.4m
Level: Main - Foyer 12.4m X 12.3m
Level: Main - Bathroom (# of pieces - 1-6) 5.1m X 3.8m
Level: Main
- Listing source url Https://www.realtor.ca/real-estate/28841041/60-shore-road-dartmouth-dartmouth
- Listing type identifier Idx

$-2,533
/ Month

