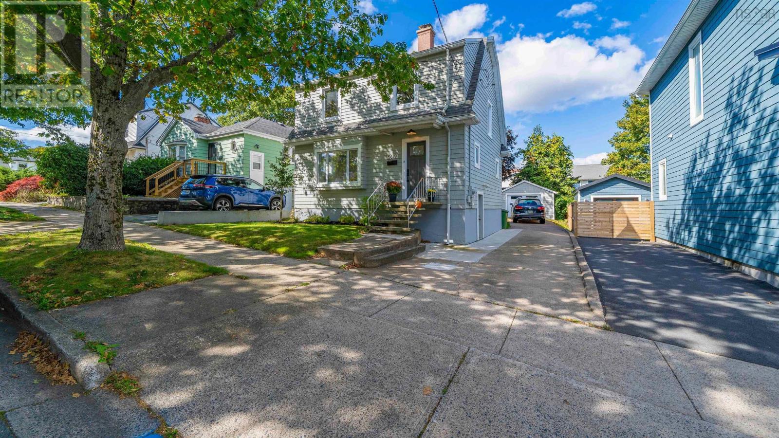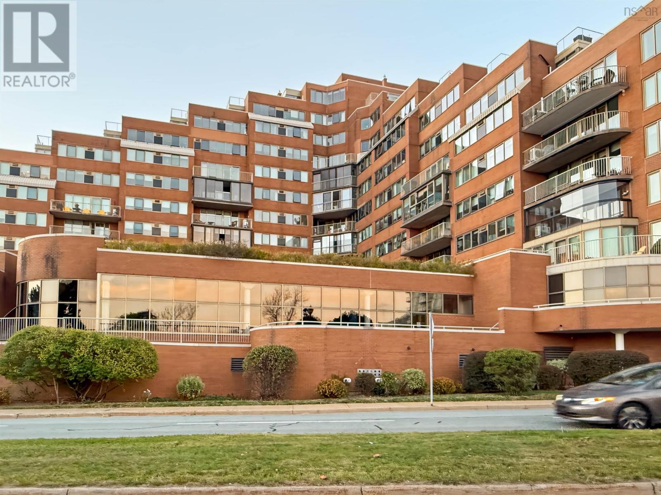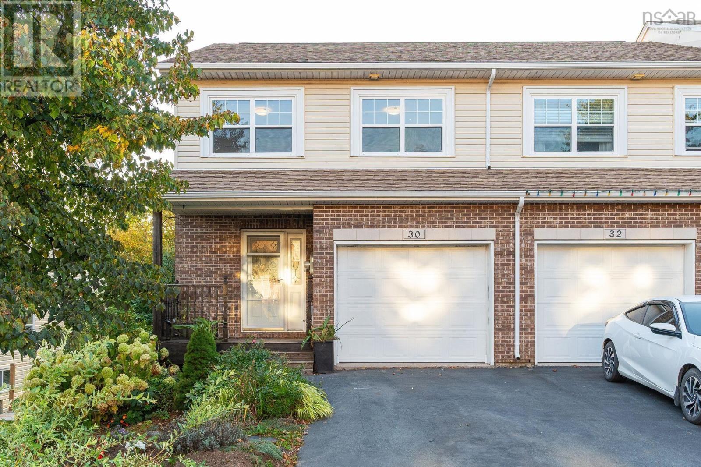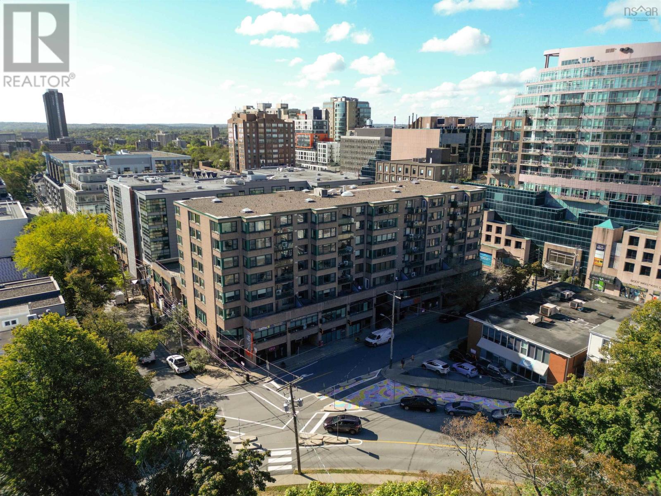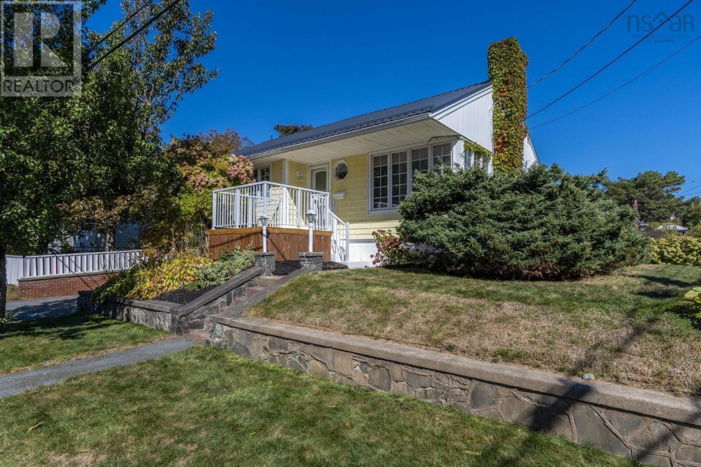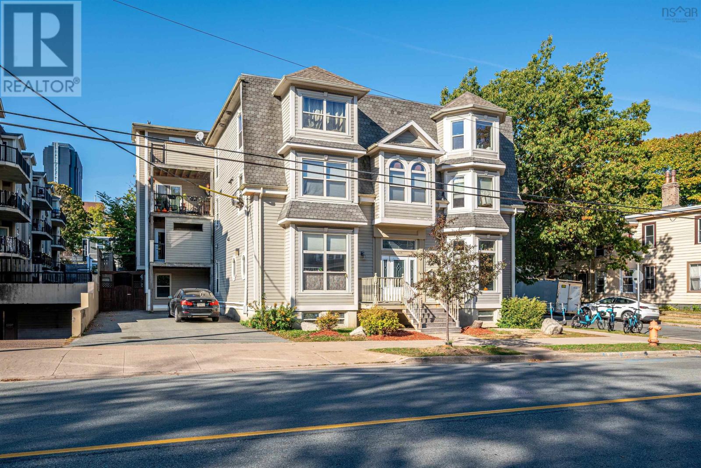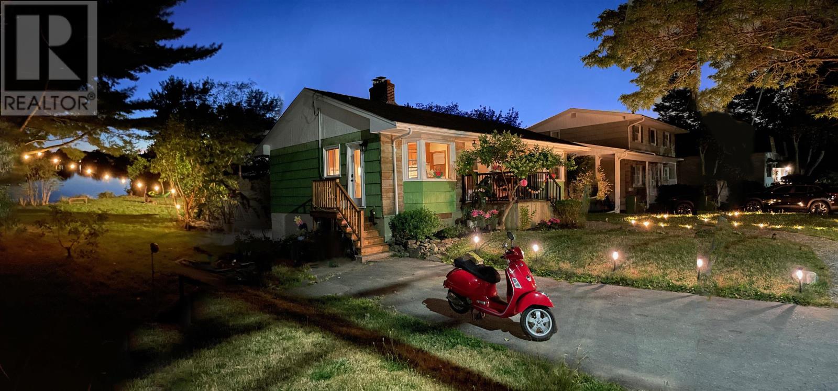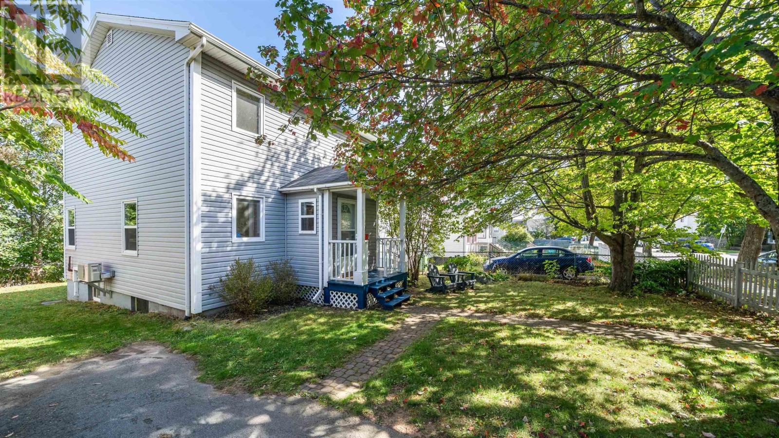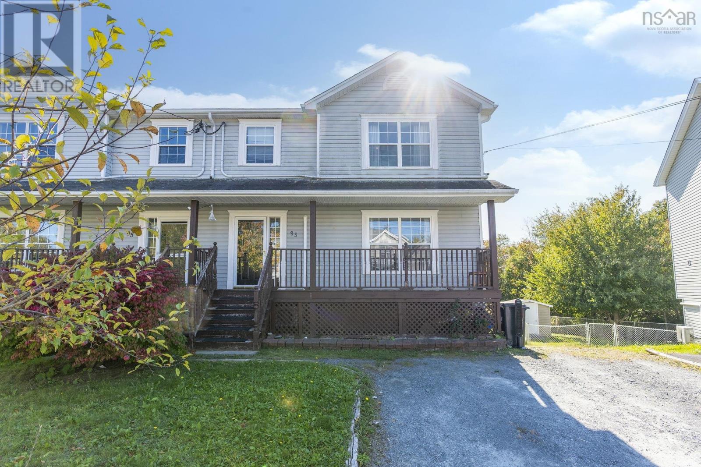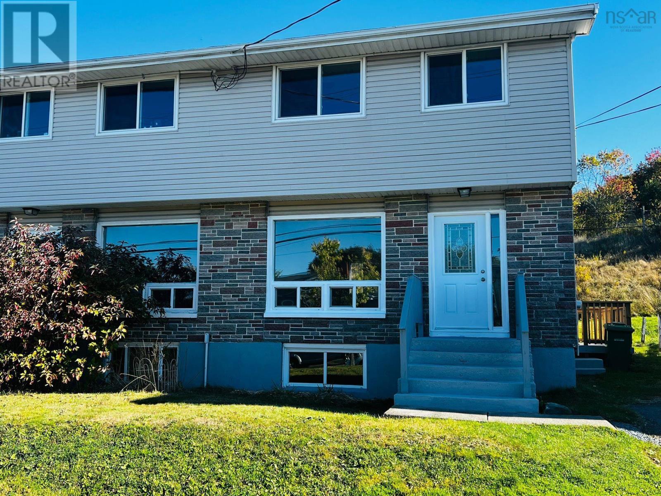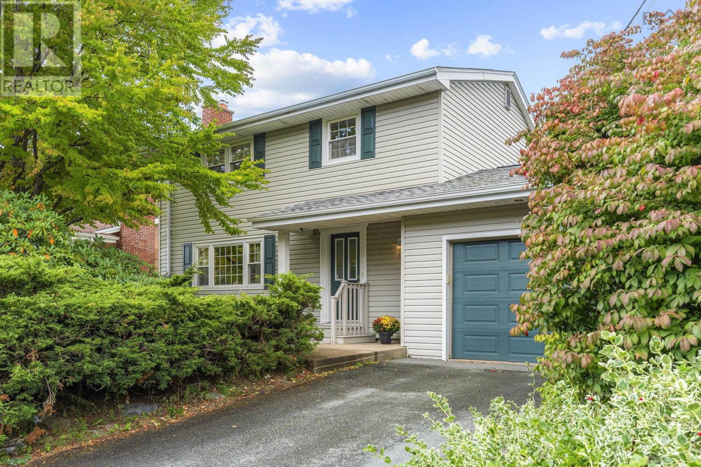- Houseful
- NS
- Dartmouth
- Portland - East Woodlawn
- 61 Havenbrook Hl
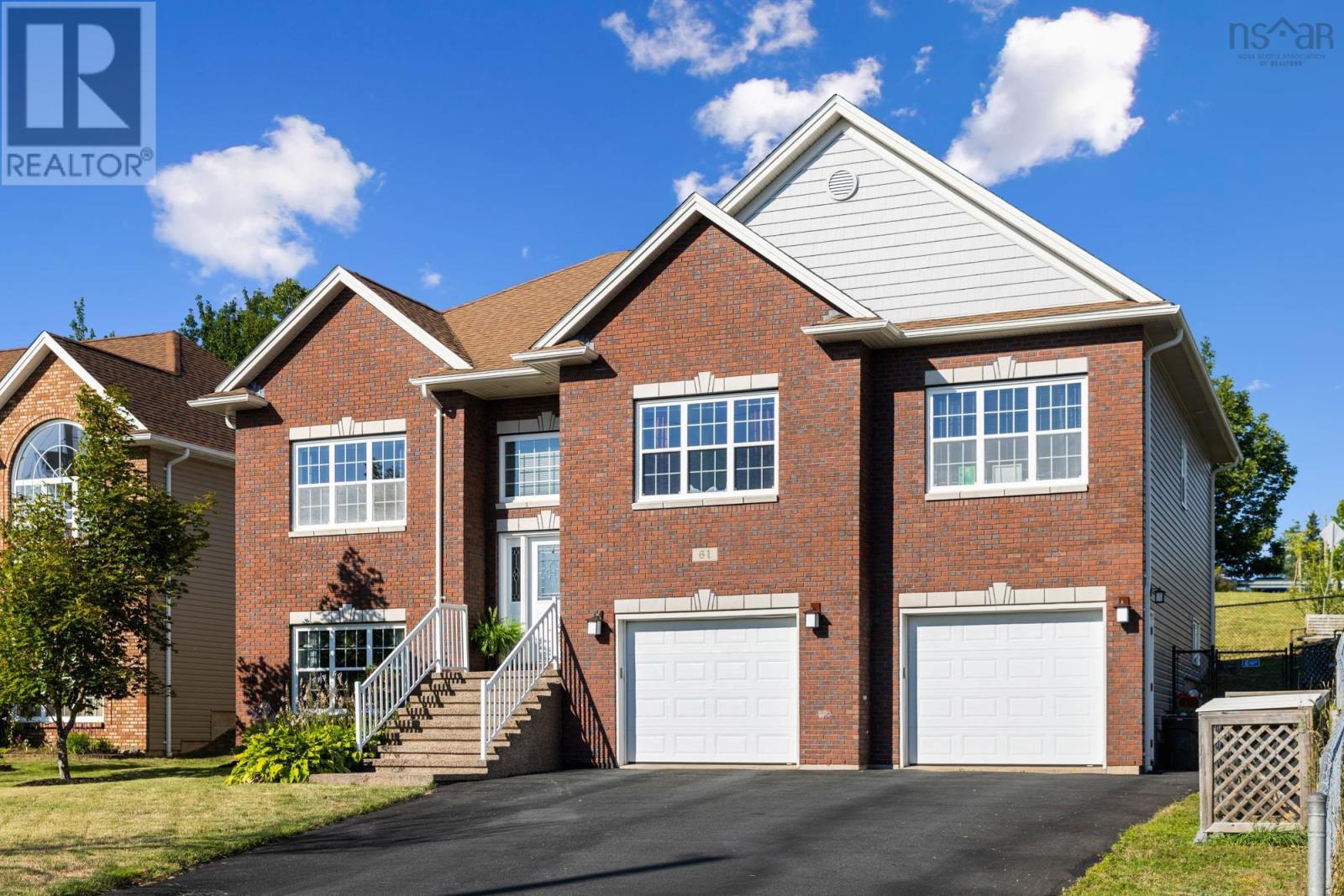
Highlights
Description
- Home value ($/Sqft)$329/Sqft
- Time on Houseful61 days
- Property typeSingle family
- Neighbourhood
- Lot size0.26 Acre
- Year built2009
- Mortgage payment
Welcome to 61 Havenbrook Hill in Portland Hills! This stunning four bedroom split entry on a quiet cul du sac is perfect for any family to call their own! The main level has high ceilings with crown molding, open concept kitchen and living room with three sided natural gas fireplace. Kitchen has custom cabinetry and granite counter tops with large island. Large primary bedroom with ensuite bath and walk in closet has plenty of space. There are also two more good size bedrooms with a three piece bathroom in between on the main level. Downstairs you will find another large bedroom with three piece bathroom and large bright family room. There is also a two car garage with plenty of room for two cars and storage. Plenty of room to spend time outside with a large 20*12 deck. This home is close to great schools, walking trails, shopping and all amenities! New Central air system in 2024, generator panel, 12*12 shed. (id:63267)
Home overview
- Cooling Central air conditioning
- Sewer/ septic Municipal sewage system
- # total stories 2
- Has garage (y/n) Yes
- # full baths 3
- # total bathrooms 3.0
- # of above grade bedrooms 4
- Flooring Ceramic tile, engineered hardwood, laminate
- Community features School bus
- Subdivision Dartmouth
- Lot desc Landscaped
- Lot dimensions 0.2561
- Lot size (acres) 0.26
- Building size 2657
- Listing # 202520101
- Property sub type Single family residence
- Status Active
- Bathroom (# of pieces - 1-6) 7.8m X NaNm
Level: Lower - Family room 24.3m X 11.7m
Level: Lower - Bedroom 14.3m X NaNm
Level: Lower - Utility 15.8m X 9.9m
Level: Lower - Laundry 7.1m X 6.8m
Level: Lower - Ensuite (# of pieces - 2-6) 12.9m X NaNm
Level: Main - Bedroom 11.11m X NaNm
Level: Main - Bedroom 11.11m X NaNm
Level: Main - Living room 20.1m X 13.1m
Level: Main - Bedroom 18.1m X NaNm
Level: Main - Eat in kitchen 27.5m X 24.5m
Level: Main - Bathroom (# of pieces - 1-6) 7.8m X NaNm
Level: Main
- Listing source url Https://www.realtor.ca/real-estate/28709458/61-havenbrook-hill-dartmouth-dartmouth
- Listing type identifier Idx

$-2,333
/ Month

