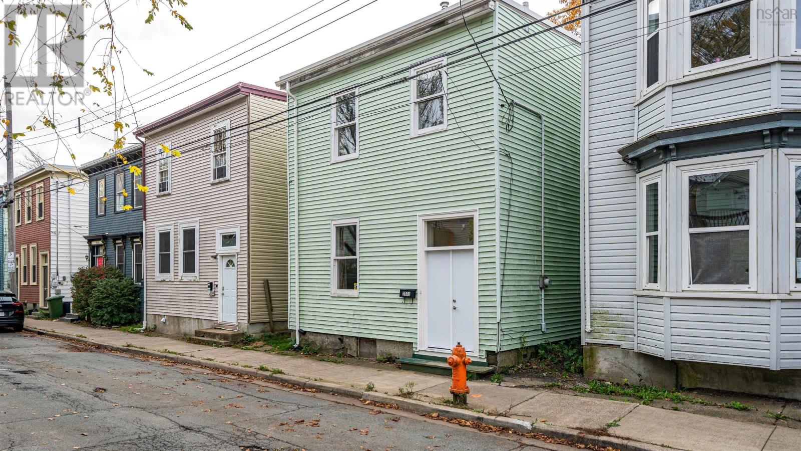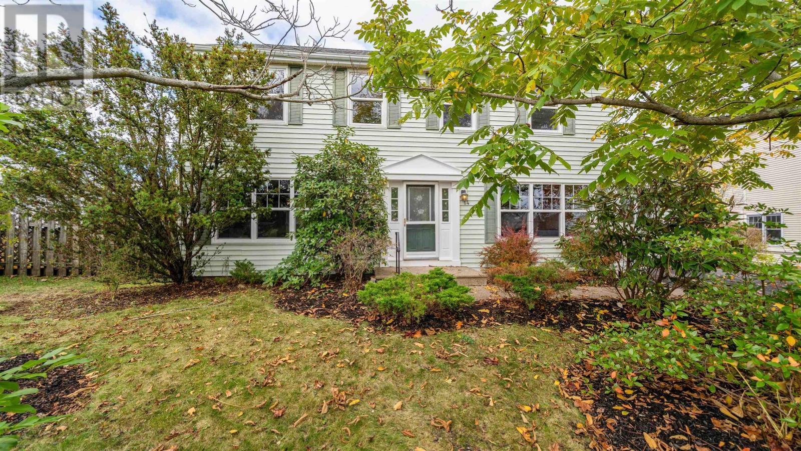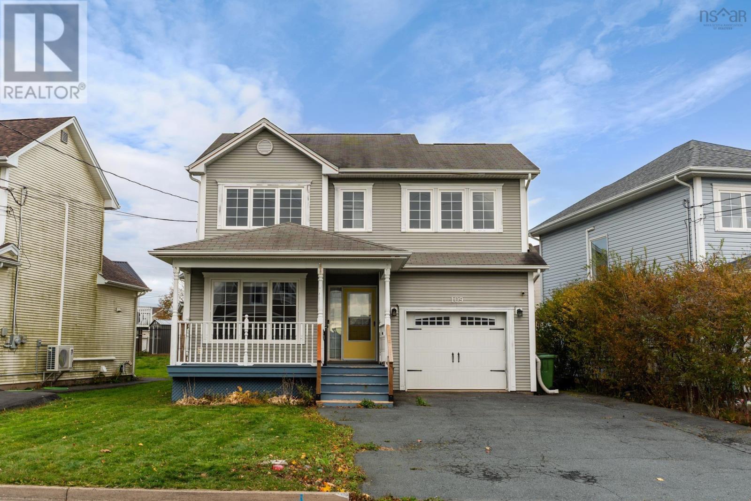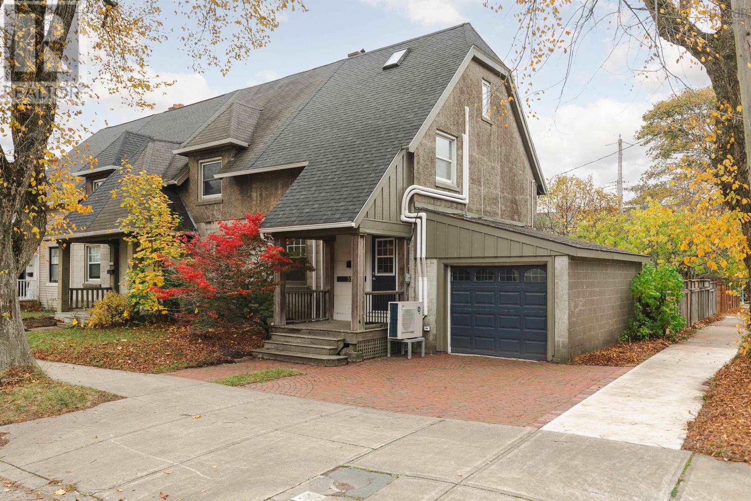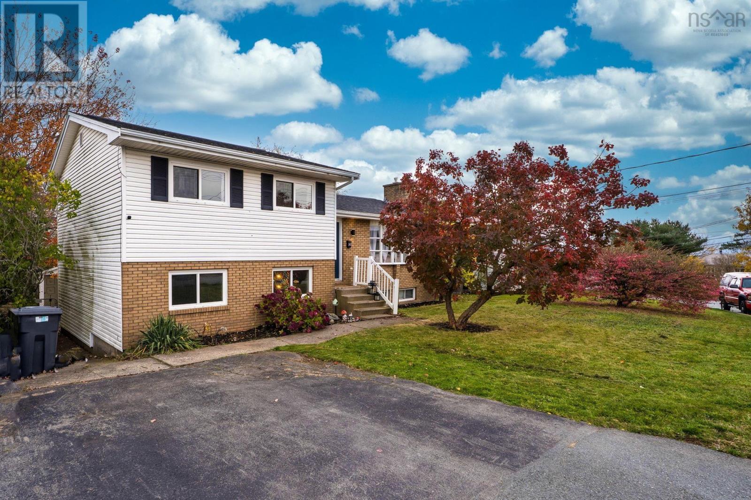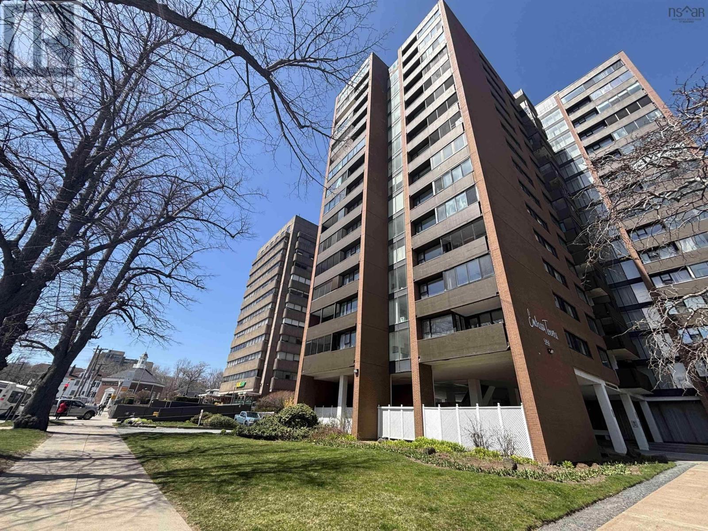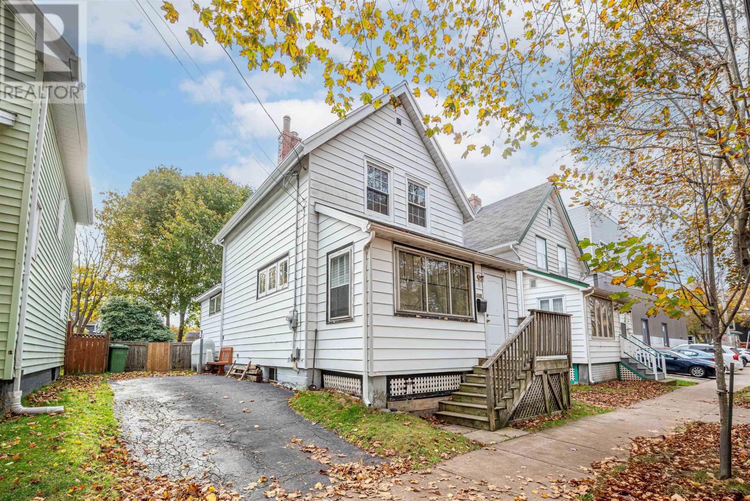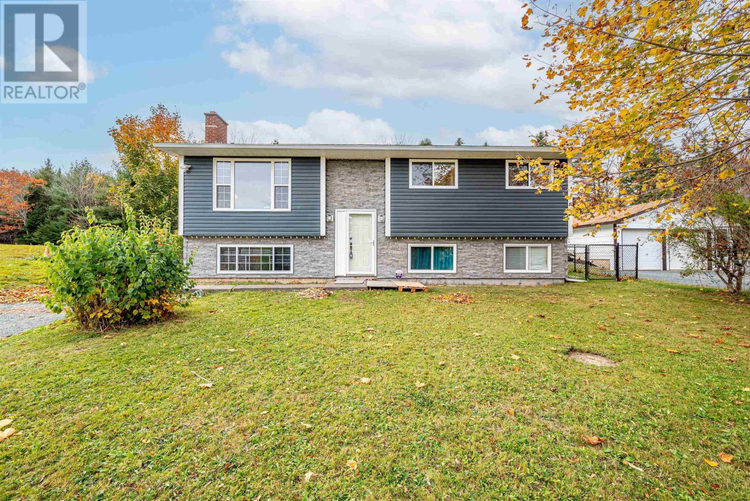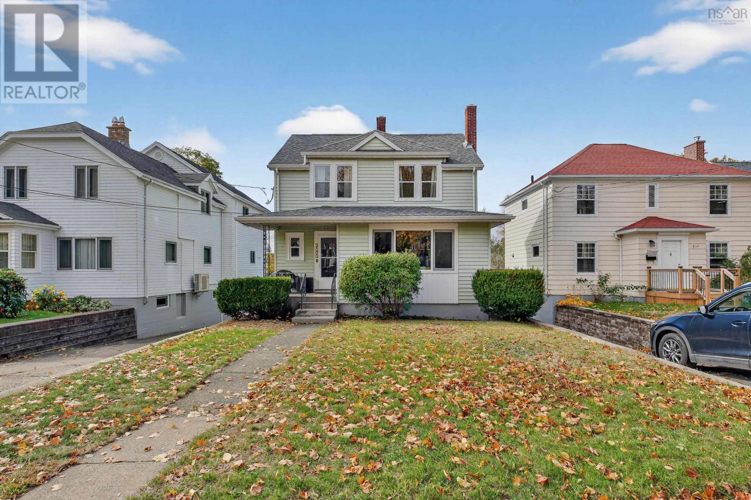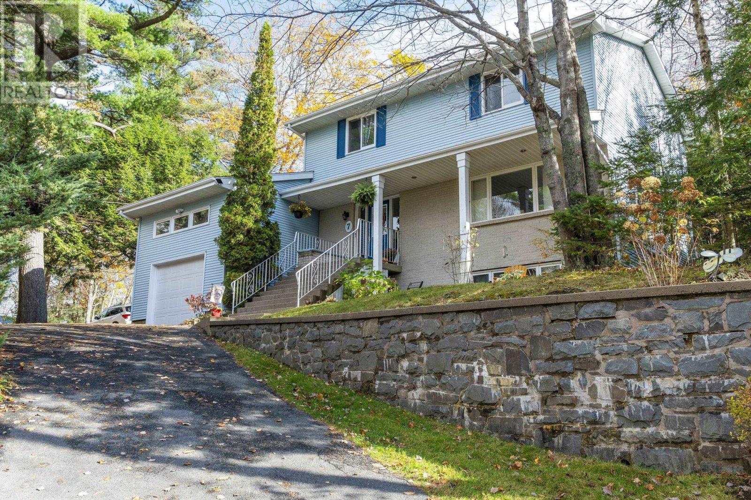- Houseful
- NS
- Dartmouth
- Portland - East Woodlawn
- 621 Portland Hills Drive Unit 410
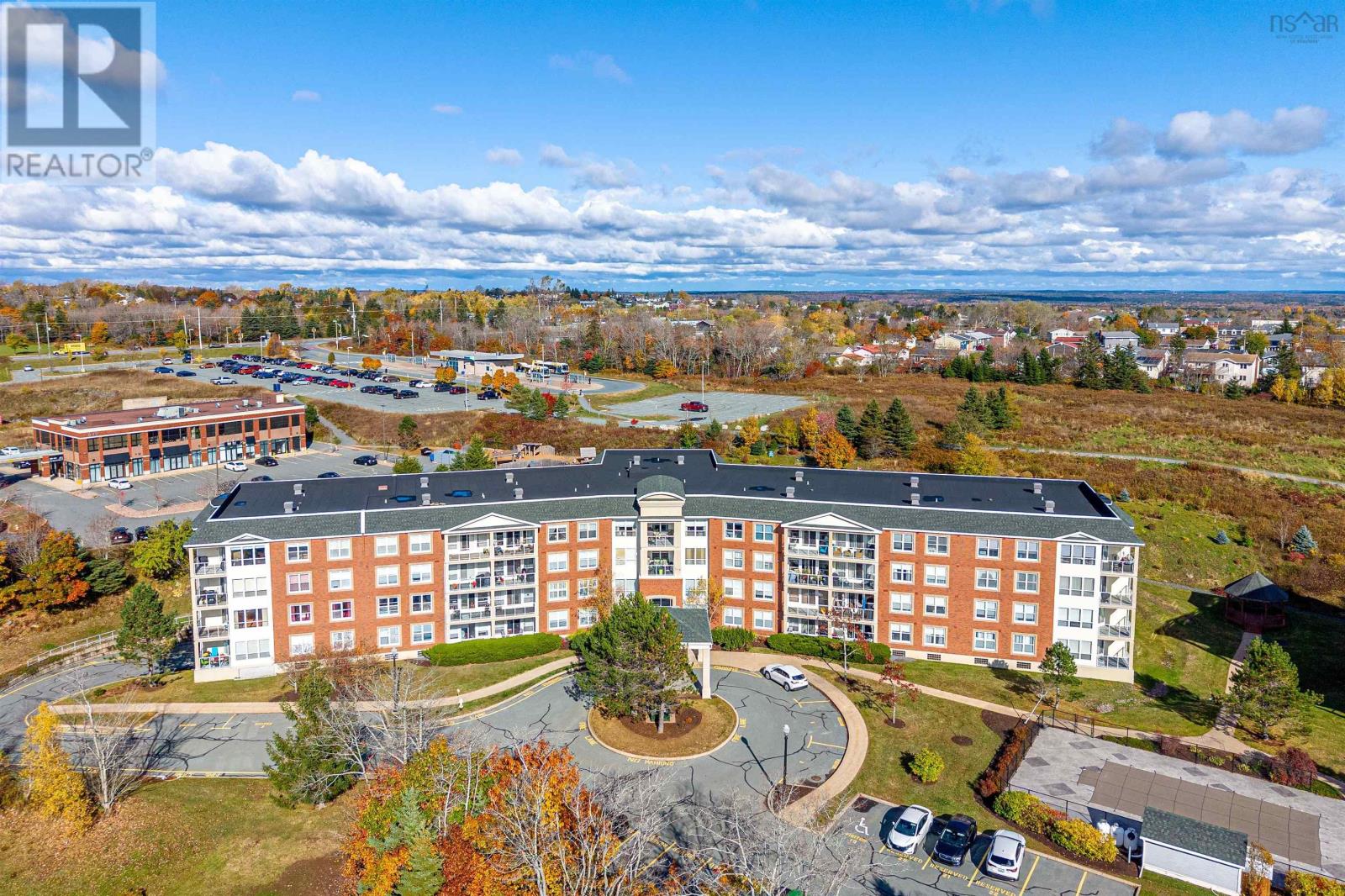
621 Portland Hills Drive Unit 410
621 Portland Hills Drive Unit 410
Highlights
Description
- Home value ($/Sqft)$351/Sqft
- Time on Housefulnew 17 hours
- Property typeSingle family
- Neighbourhood
- Year built2002
- Mortgage payment
The showhome condo for Regal Vista, when it was being launched, is now being offered for sale! On the top floor, a corner unit, with southern exposure. The sun floods in this spacious condo, showcasing the new kitchen by Decoste with maple wood cabinets and corian countertops. Engineered hardwood & tile throughout ( no carpet ). Extra sound proofing has been added between both bedrooms, including solid bedroom doors. French doors lead to a generous sized office or den. Upgraded four piece bath. Recently, a heat pump was installed to beat the summer heat. The primary bedroom has a 3 piece ensuite & walk-in closet. In suite laundry with lots of space, elevator, and heated underground parking are also features of this condo. Condo fees include natural gas heat, pool, water, maintenance ( snow, landscaping, garbage ) and one indoor & one outdoor deeded parking spots. Storage locker included in underground parking. Super quiet building offering outdoor pool, exercise & meeting rooms, guest suite, and close to all amenities. These condos don't come to market often, especially appointed like this one, so book a showing today! (id:63267)
Home overview
- Cooling Heat pump
- Has pool (y/n) Yes
- Sewer/ septic Municipal sewage system
- # total stories 1
- Has garage (y/n) Yes
- # full baths 2
- # total bathrooms 2.0
- # of above grade bedrooms 2
- Flooring Hardwood, tile
- Subdivision Dartmouth
- Lot desc Landscaped
- Lot size (acres) 0.0
- Building size 1426
- Listing # 202526951
- Property sub type Single family residence
- Status Active
- Den 12.1m X 11.1m
Level: Main - Utility 9.1m X 6.7m
Level: Main - Bedroom 15.4m X 11.2m
Level: Main - Dining room 10.6m X 8.6m
Level: Main - Kitchen 11.1m X 10.1m
Level: Main - Foyer 6.8m X 6.2m
Level: Main - Living room 21.6m X 14.4m
Level: Main - Bedroom 12.6m X 10.11m
Level: Main
- Listing source url Https://www.realtor.ca/real-estate/29051991/410-621-portland-hills-drive-dartmouth-dartmouth
- Listing type identifier Idx

$-735
/ Month

