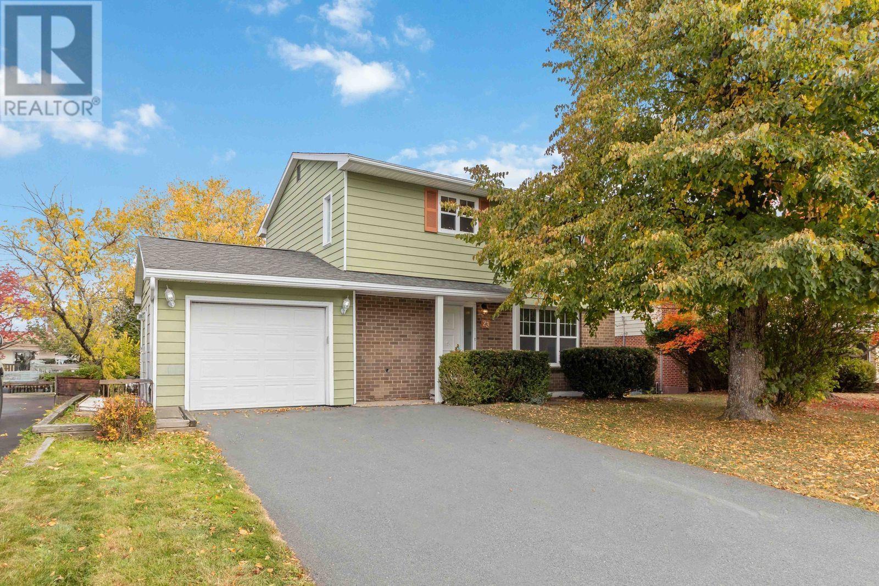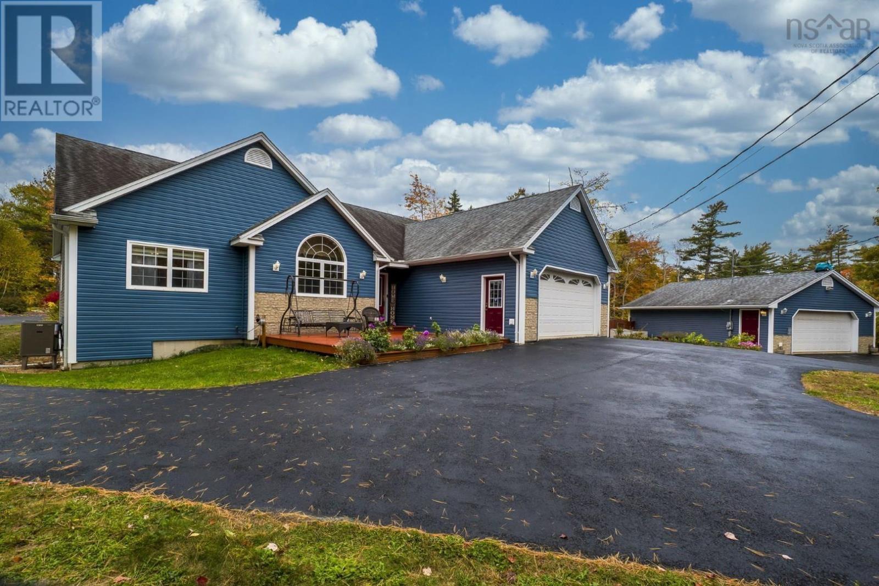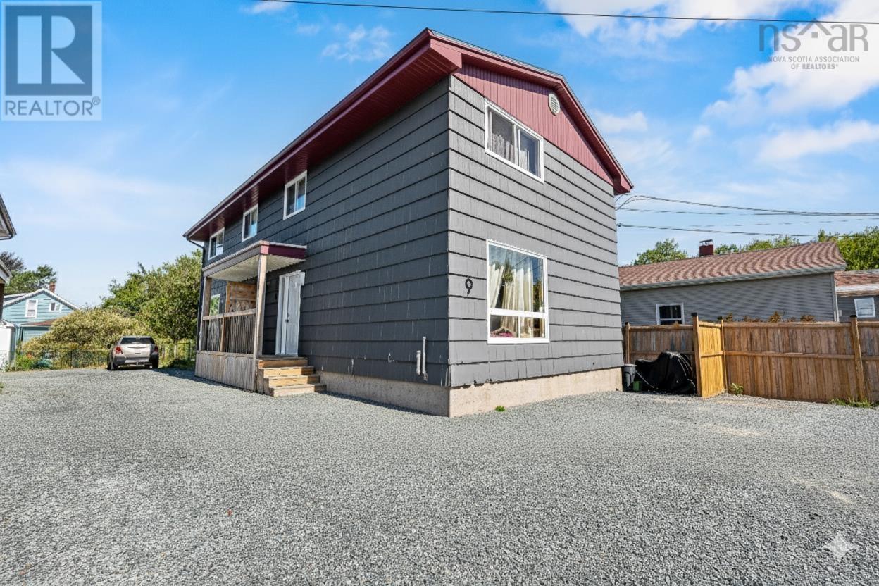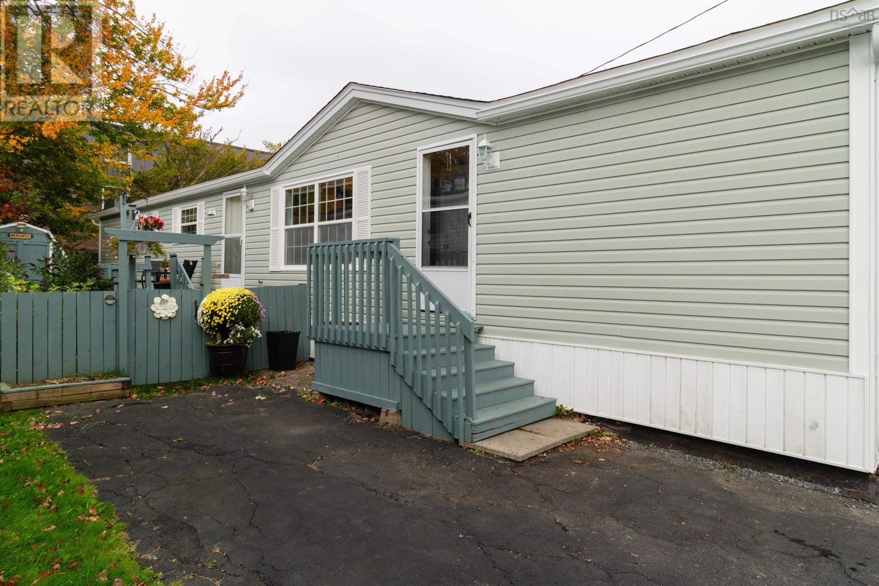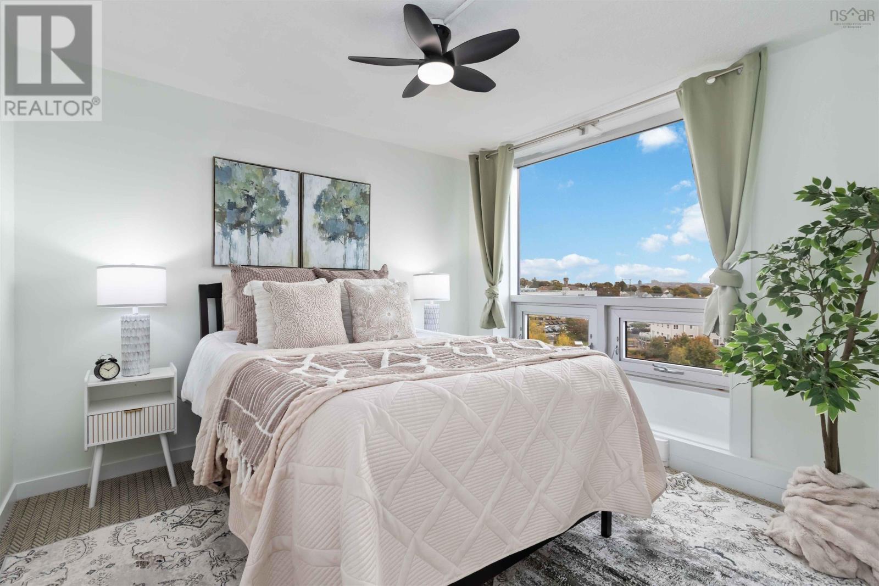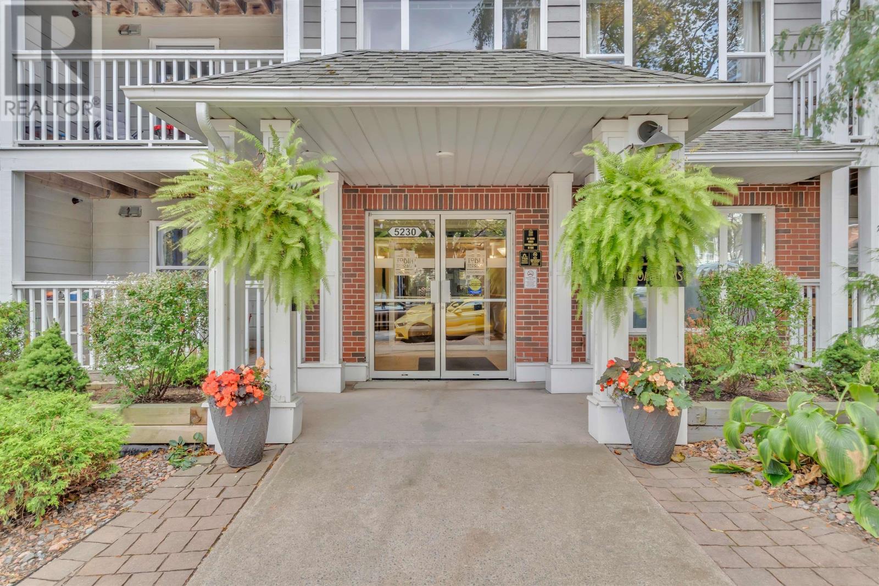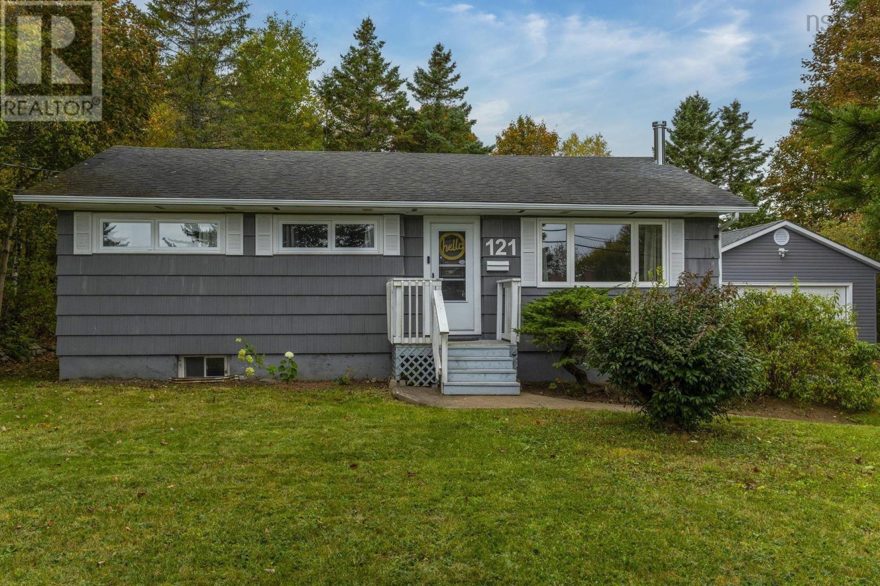- Houseful
- NS
- Halifax
- South Woodside
- 7 Ab Herbert St
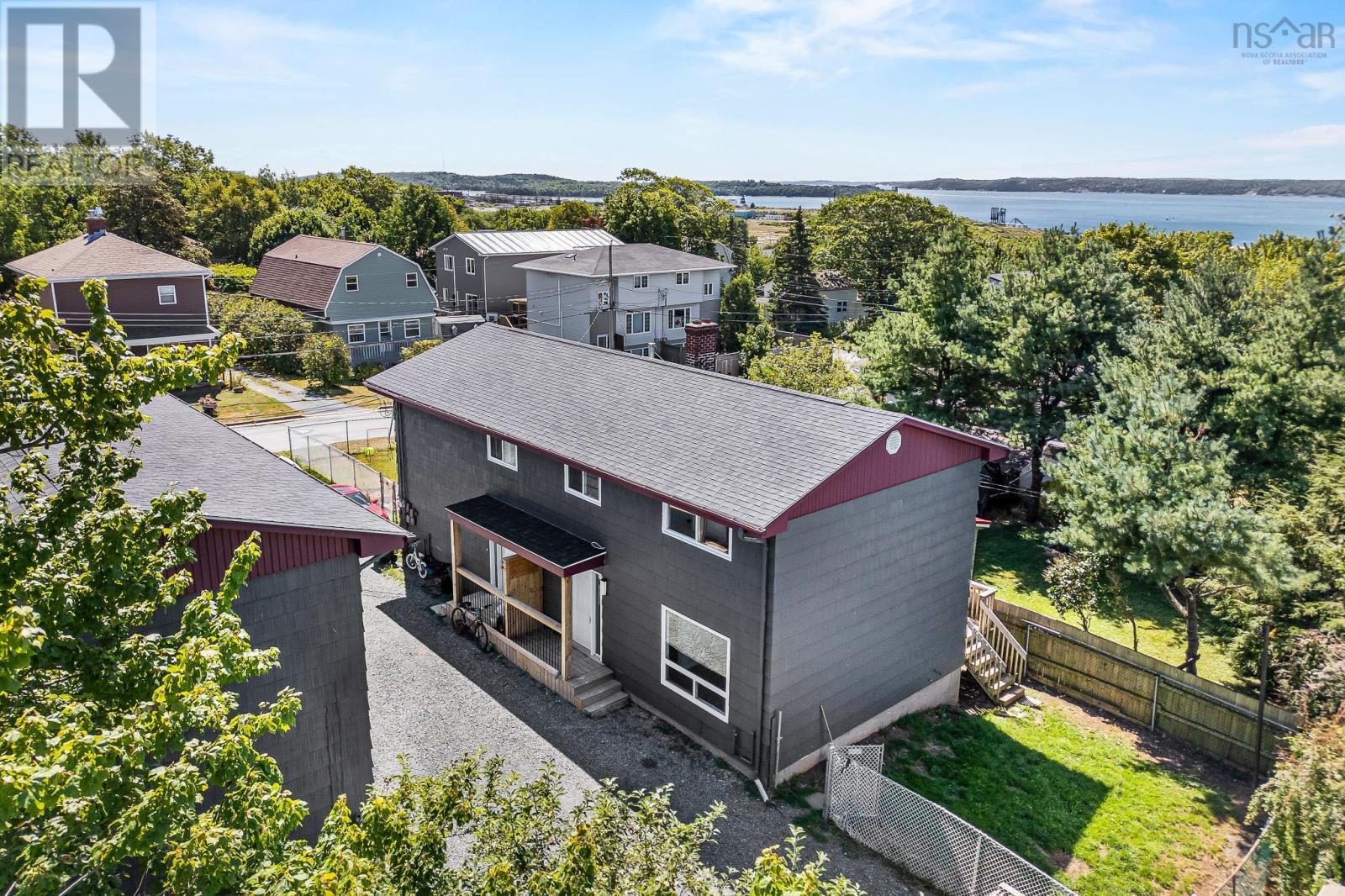
7 Ab Herbert St
7 Ab Herbert St
Highlights
Description
- Home value ($/Sqft)$185/Sqft
- Time on Houseful48 days
- Property typeSingle family
- Style3 level
- Neighbourhood
- Lot size4,600 Sqft
- Year built1971
- Mortgage payment
Turn-Key Investment with Seller financing option available, making this an even more accessible opportunity. Welcome to 7 Herbert Street, Dartmouth. Rare full side-by-side semi in one of Dartmouth's most walkable and in-demand locations. Just steps from Dartmouth General Hospital, Woodside Ferry Terminal, NSCC, Trail system and major shopping, this property offers unmatched convenience for tenants and long-term growth for investors. Each of the two 3-bedroom, 1-bath units features a private entrance, fenced yard, and full-height unfinished basement ideal for adding secondary suites to double the rental potential. Utilities are fully separated, with individual water and power meters in place. The large lot includes shared parking with ample space to support future units or expanded use. Whether you're looking to house-hack, build equity, or secure a strong cash-flowing asset, this property checks all the boxes. Rare combination of location, layout, and value-add potential. Don't miss this one. (id:63267)
Home overview
- Sewer/ septic Municipal sewage system
- # total stories 3
- # full baths 2
- # total bathrooms 2.0
- # of above grade bedrooms 6
- Flooring Hardwood, laminate
- Subdivision Dartmouth
- Lot dimensions 0.1056
- Lot size (acres) 0.11
- Building size 3234
- Listing # 202522227
- Property sub type Single family residence
- Status Active
- Bedroom 8.5m X 15.5m
Level: 2nd - Bathroom (# of pieces - 1-6) 11.4m X 5.2m
Level: 2nd - Bathroom (# of pieces - 1-6) 11.4m X 5.2m
Level: 2nd - Bedroom 8.5m X 15.5m
Level: 2nd - Bedroom 7.1m X 10.3m
Level: 2nd - Bedroom 11m X 10.4m
Level: 2nd - Bedroom 11m X 10.4m
Level: 2nd - Bedroom 7.1m X 10.3m
Level: 3rd - Utility 11.9m X 20.11m
Level: Basement - Utility 11.9m X 20.11m
Level: Basement - Other 11m X 20.11m
Level: Basement - Other 11m X 20.11m
Level: Basement - Living room 10.11m X 20.11m
Level: Main - Dining nook 12.1m X 8.9m
Level: Main - Kitchen 8.5m X 7.7m
Level: Main - Dining nook 12.1m X 8.9m
Level: Main - Kitchen 8.5m X 7.7m
Level: Main - Living room 10.11m X 20.11m
Level: Main
- Listing source url Https://www.realtor.ca/real-estate/28804741/7-ab-herbert-street-dartmouth-dartmouth
- Listing type identifier Idx

$-1,600
/ Month






