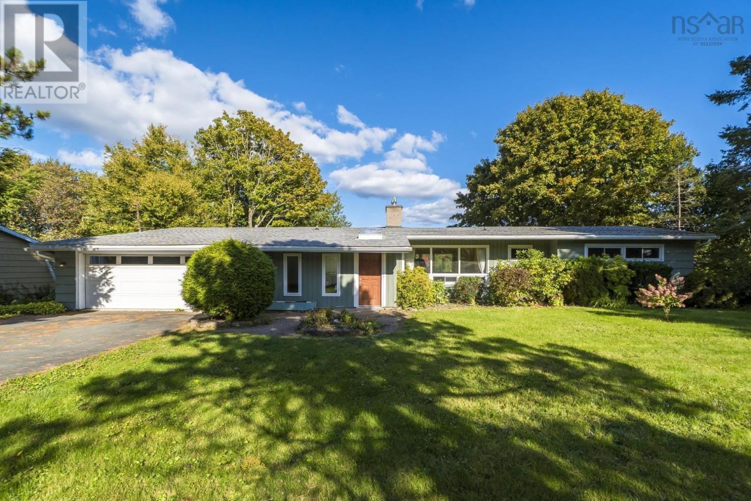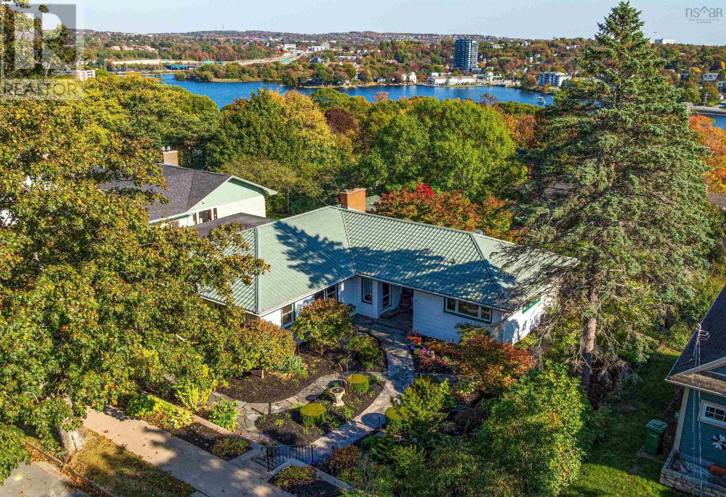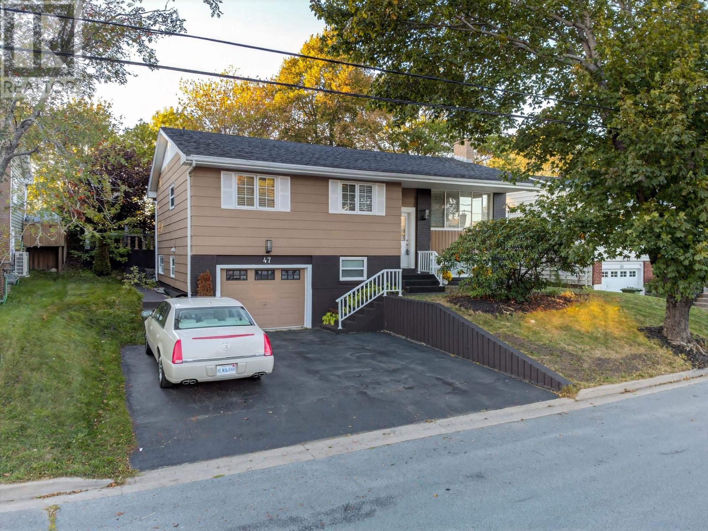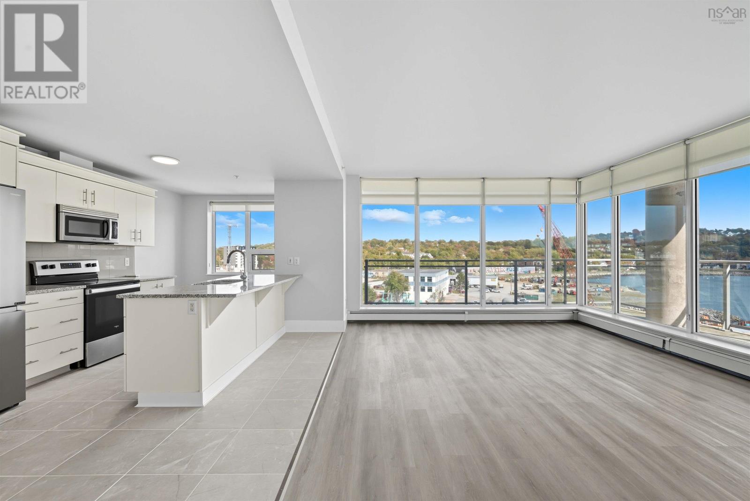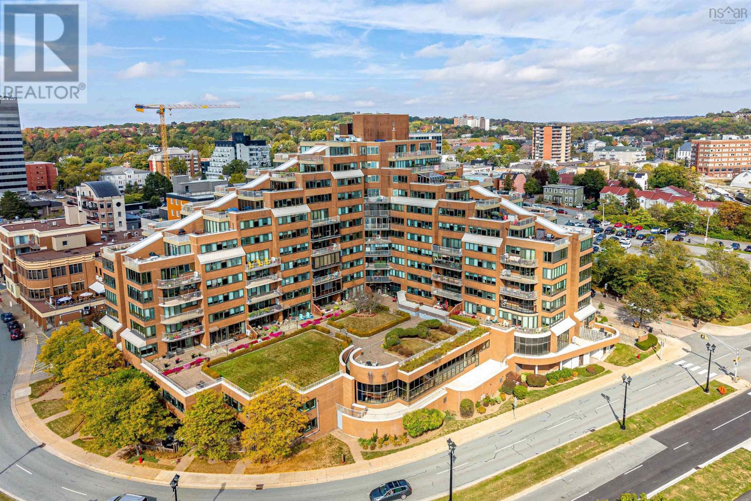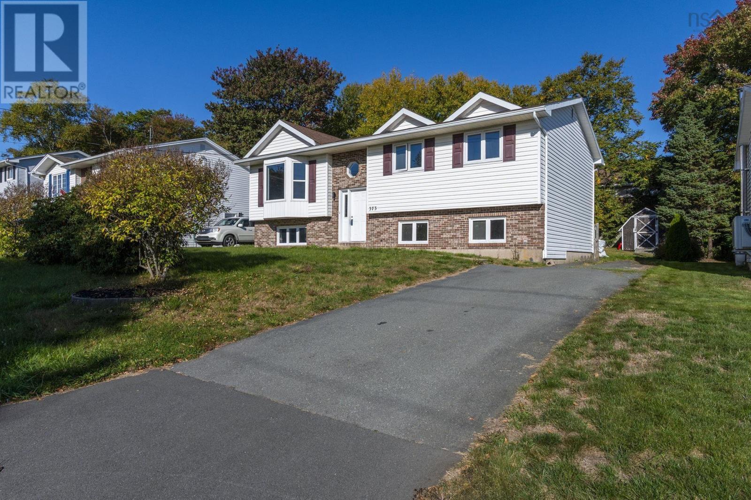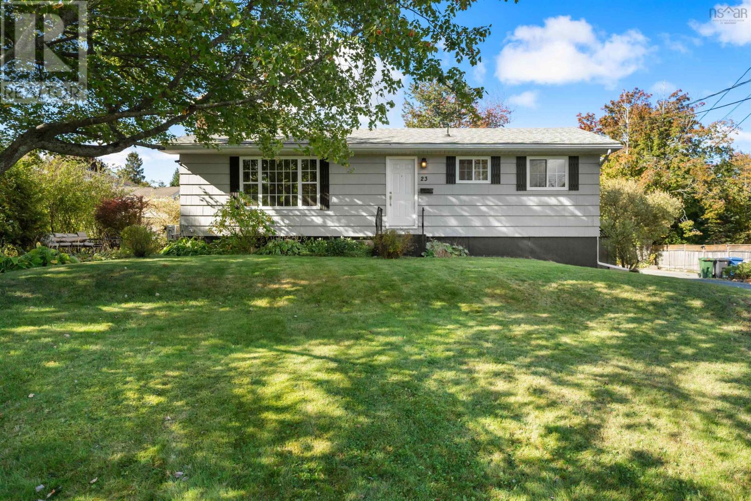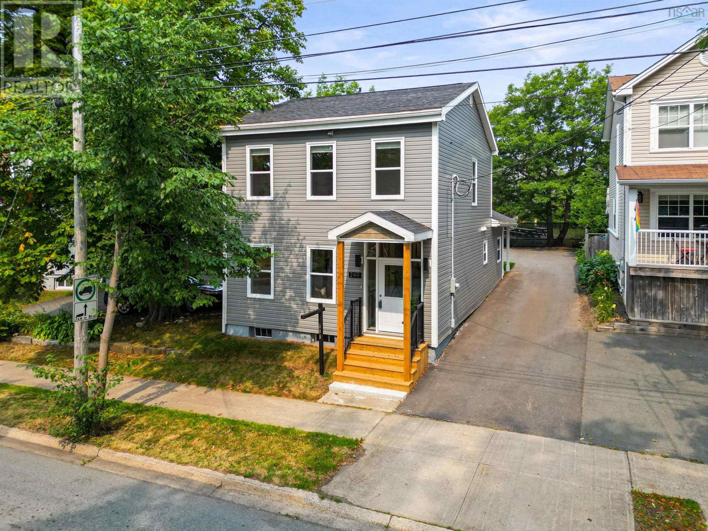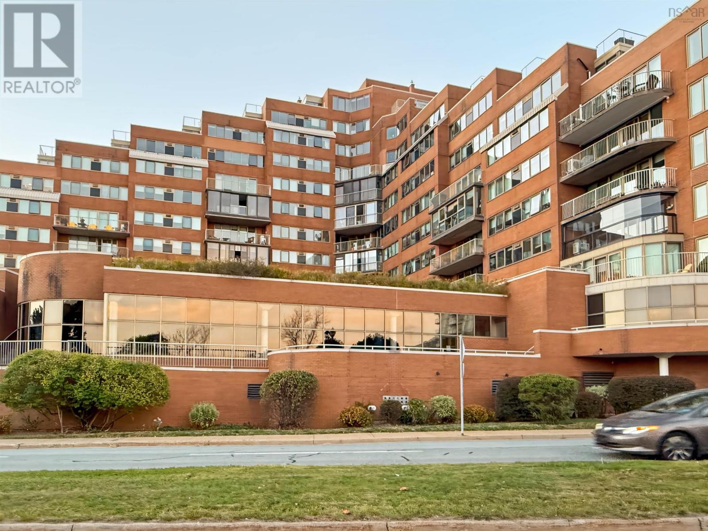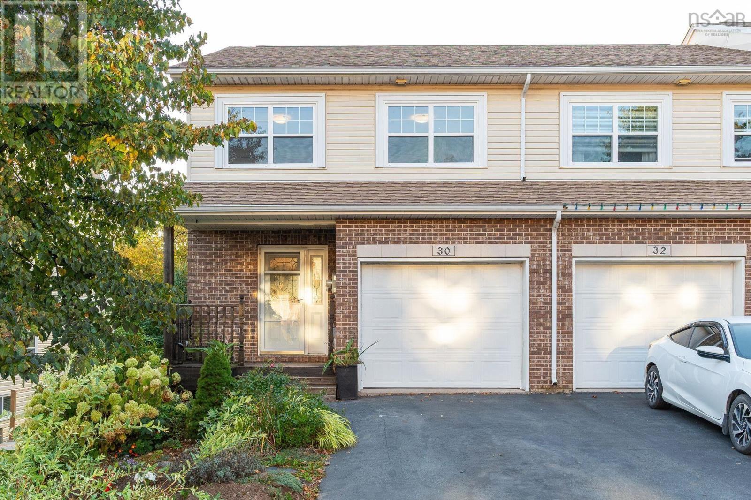- Houseful
- NS
- Dartmouth
- Port Wallace
- 7 Capistrano Dr
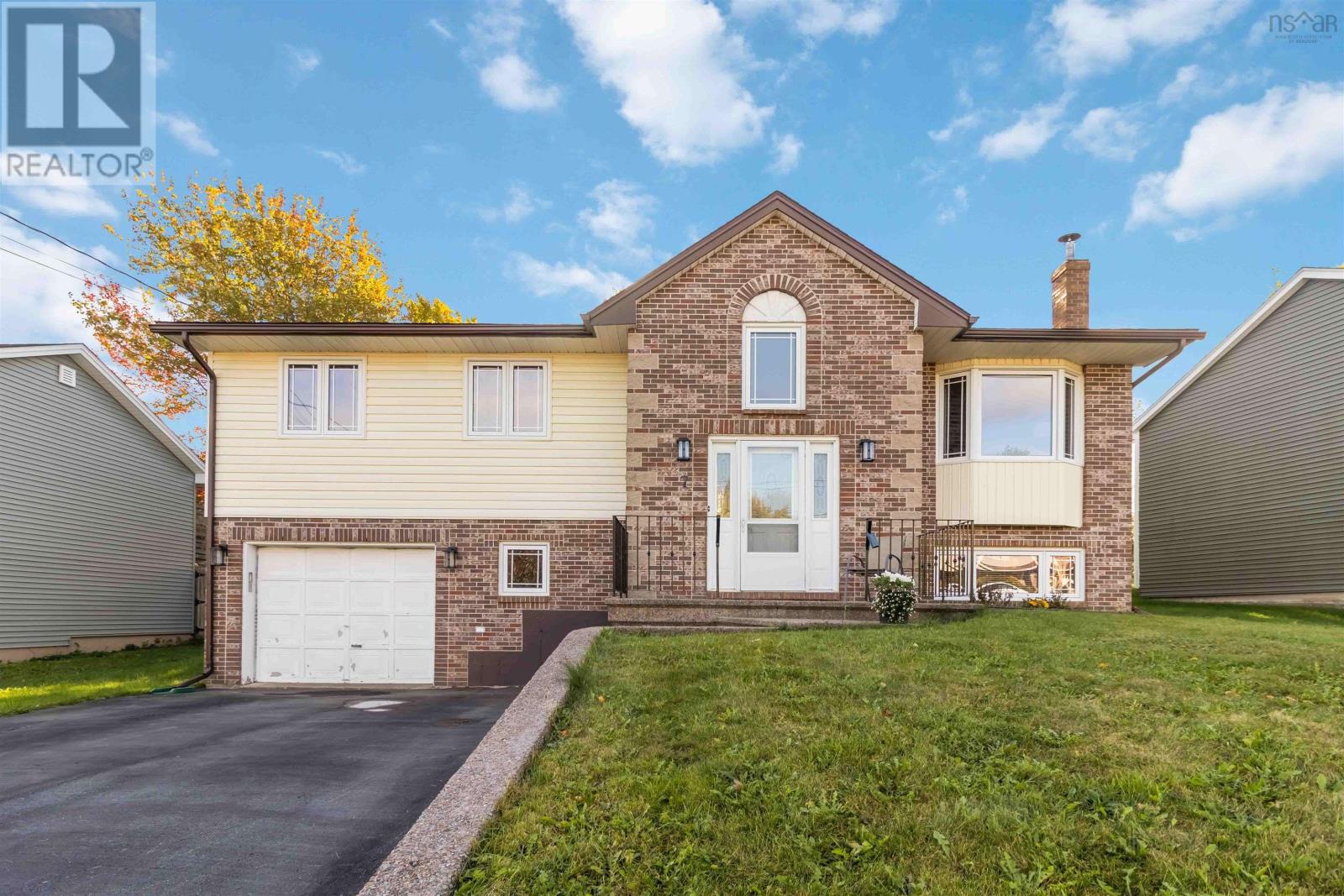
Highlights
Description
- Home value ($/Sqft)$261/Sqft
- Time on Housefulnew 8 hours
- Property typeSingle family
- Neighbourhood
- Lot size6,299 Sqft
- Year built1992
- Mortgage payment
This showcases the exceptional features of 7 Capistrano Drive, a rare opportunity in Dartmouth's desirable Montebello subdivision. This charming split-entry home offers three bedrooms on the main floor and an additional bedroom downstairs, making it ideal for a growing family. Natural light fills the interior, highlighting the spacious living area, which flows into an open-concept kitchen, a cozy dining area, and a formal dining space. The gorgeous white eat-in kitchen features a bay window, and the family room includes a heat pump for comfort. The fully finished lower level provides a fourth bedroom, a large recreation room, a three-piece bathroom, a generous laundry/storage area, a heat pump, and a wood stove. This level also provides access to the single-car garage. Step outside to a private, park-like backyard that backs onto a park. It features a soccer field, a playground, and paved walking trails, offering an ideal space for children or family pets. This fully fenced yard is perfect for outdoor enjoyment. The home is conveniently located near Dartmouth landmarks such as the Mic Mac Bar & Grill, Shubie Park, Lake, and Dartmouth Crossing. Downtown Halifax is just a 12-minute drive away. (id:63267)
Home overview
- Cooling Heat pump
- Sewer/ septic Municipal sewage system
- # total stories 1
- Has garage (y/n) Yes
- # full baths 2
- # total bathrooms 2.0
- # of above grade bedrooms 4
- Flooring Ceramic tile, hardwood, laminate
- Community features Recreational facilities, school bus
- Subdivision Dartmouth
- Lot desc Landscaped
- Lot dimensions 0.1446
- Lot size (acres) 0.14
- Building size 2297
- Listing # 202525584
- Property sub type Single family residence
- Status Active
- Laundry / bath 15.6m X 11m
Level: Basement - Recreational room / games room 25m X 12.8m
Level: Basement - Bedroom 9.3m X 7.9m
Level: Basement - Bathroom (# of pieces - 1-6) 13.1m X 5.9m
Level: Basement - Eat in kitchen 13.1m X 12.1m
Level: Main - Primary bedroom 11.7m X 11.1m
Level: Main - Bedroom 10.9m X 8.7m
Level: Main - Bathroom (# of pieces - 1-6) 11.9m X 7.9m
Level: Main - Living room 13.5m X NaNm
Level: Main - Bedroom 10.8m X NaNm
Level: Main - Dining room 8.9m X 11.8m
Level: Main
- Listing source url Https://www.realtor.ca/real-estate/28976038/7-capistrano-drive-dartmouth-dartmouth
- Listing type identifier Idx

$-1,597
/ Month

