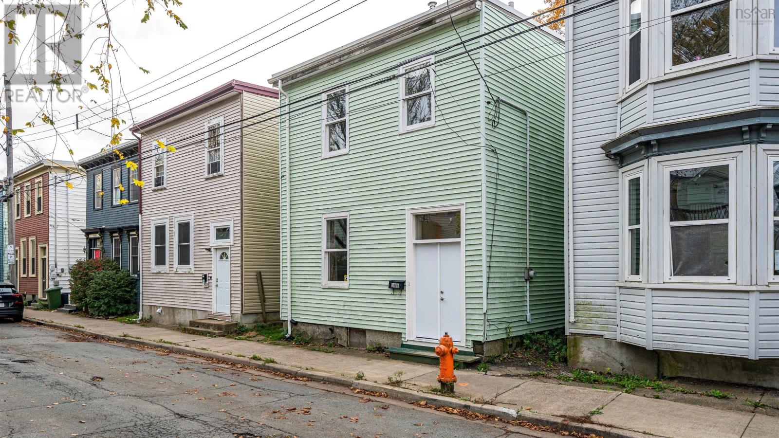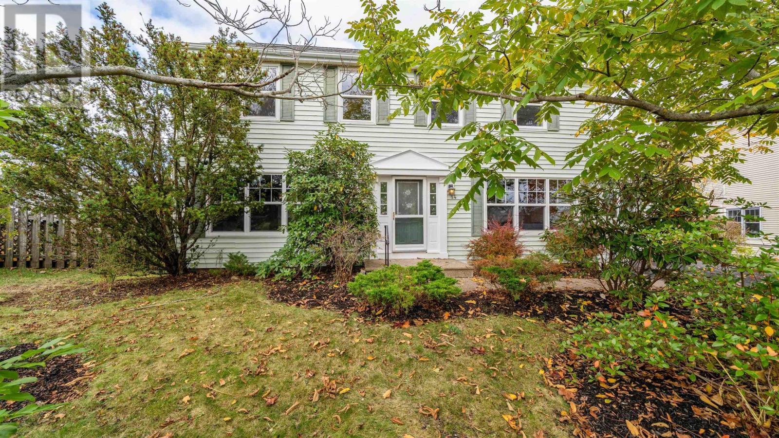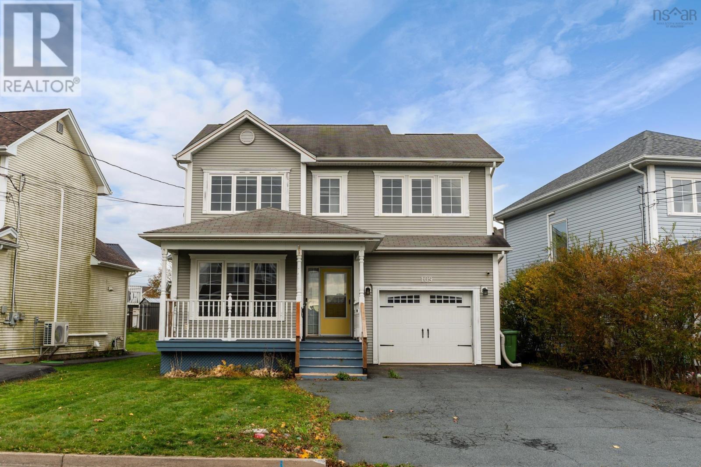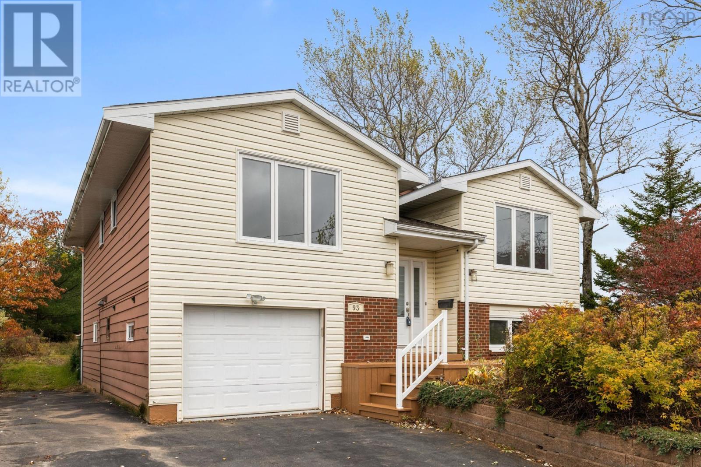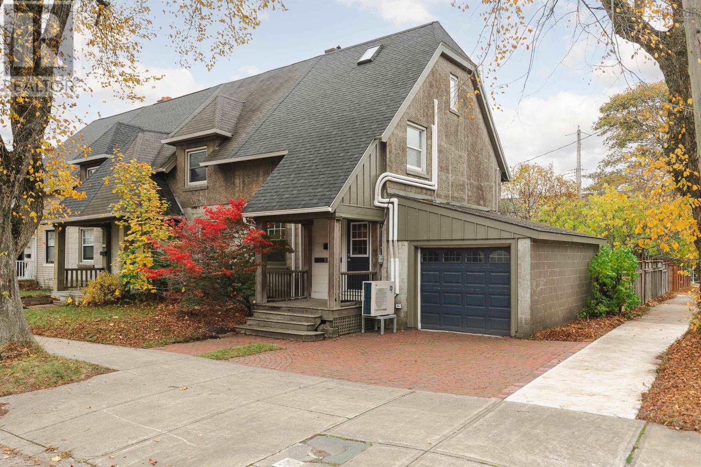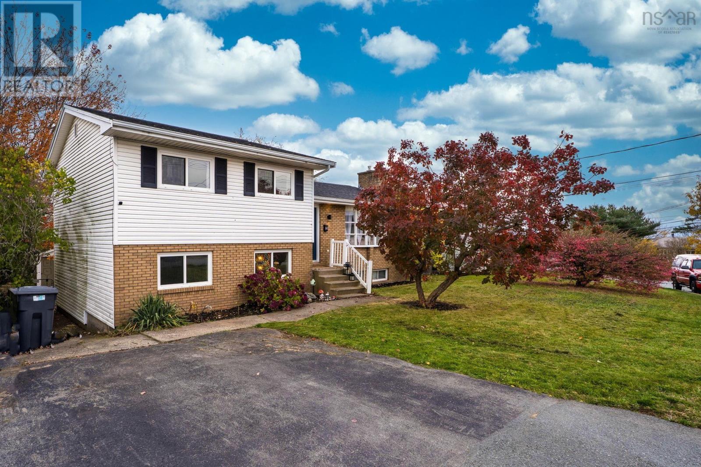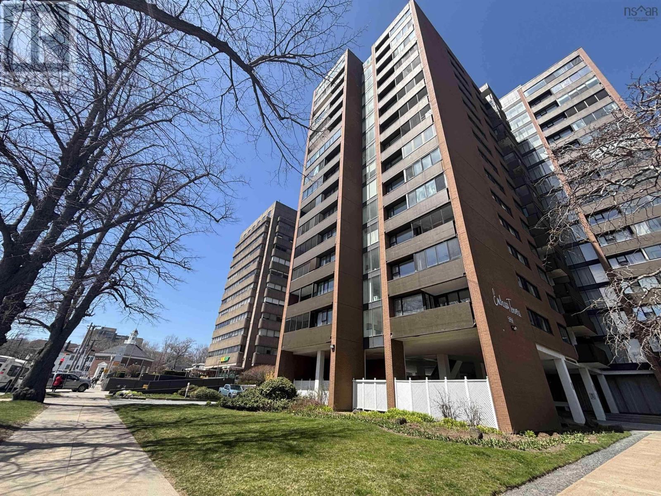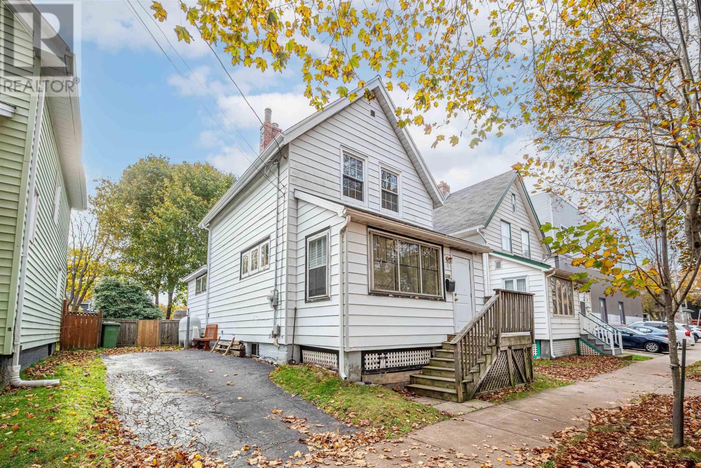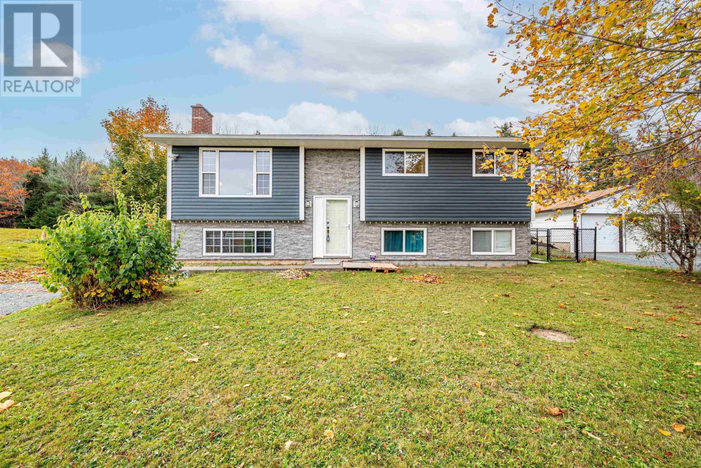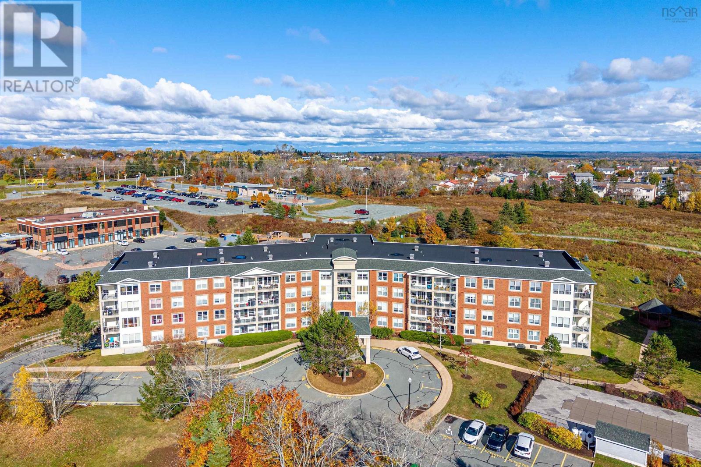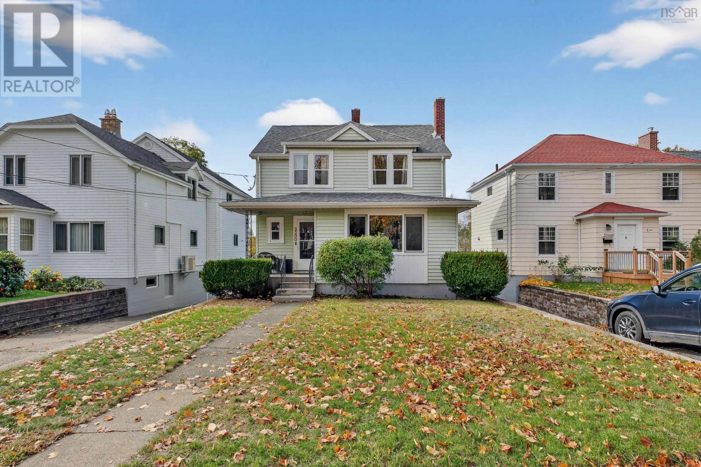- Houseful
- NS
- Halifax
- Portland - East Woodlawn
- 7 Collingwood Ct
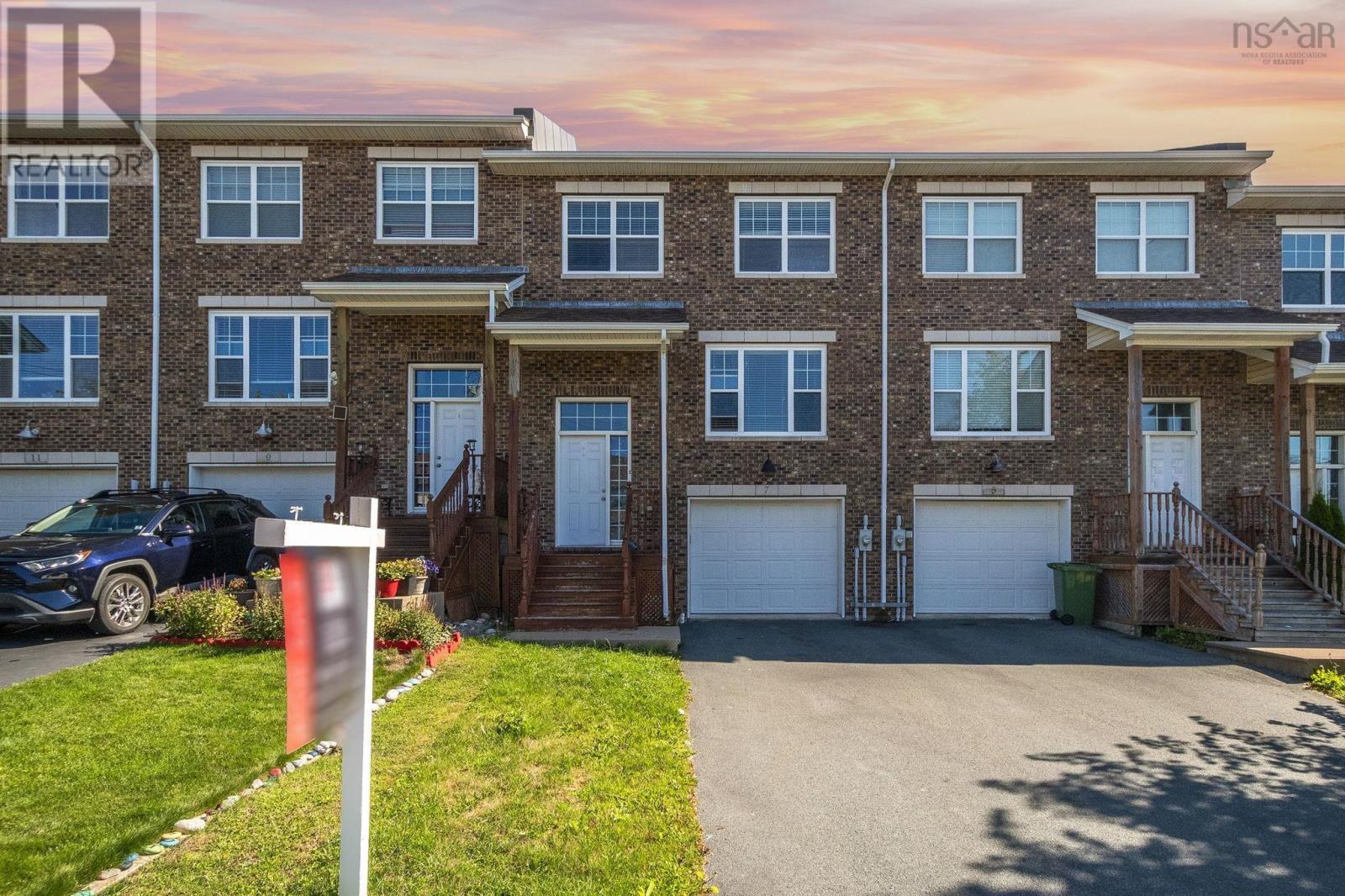
7 Collingwood Ct
7 Collingwood Ct
Highlights
Description
- Home value ($/Sqft)$255/Sqft
- Time on Houseful50 days
- Property typeSingle family
- Neighbourhood
- Lot size2,296 Sqft
- Year built2009
- Mortgage payment
Charming Family Home in Portland Hills! Welcome to this beautiful townhome in the heart of Portland Hills, perfect for families and those looking for comfort and convenience. Located on a friendly street, this home is within walking distance of top-rated schools, parks, and essential amenities. The main floor features a spacious and bright living room, a well-equipped eat-in kitchen with island, and a convenient powder room. Upstairs, you'll find a stunning primary suite complete with a walk-in closet and private ensuite, along with two additional bedrooms, a full bath, and a laundry. The lower level offers a versatile rec room,with a door allowing it to be used as an additional bedroom. ample storage space under the stair, and direct access to the attached garage. This home is a fantastic opportunity for anyone looking to settle in this desirable neighborhood. Dont miss out! (id:63267)
Home overview
- Sewer/ septic Municipal sewage system
- # total stories 2
- Has garage (y/n) Yes
- # full baths 2
- # half baths 1
- # total bathrooms 3.0
- # of above grade bedrooms 4
- Flooring Carpeted, ceramic tile, hardwood
- Subdivision Dartmouth
- Lot desc Landscaped
- Lot dimensions 0.0527
- Lot size (acres) 0.05
- Building size 1963
- Listing # 202523176
- Property sub type Single family residence
- Status Active
- Ensuite (# of pieces - 2-6) 4 Piece
Level: 2nd - Primary bedroom 13.6m X 12m
Level: 2nd - Bedroom 9.9m X 11.5m
Level: 2nd - Bedroom 9.9m X 11.5m
Level: 2nd - Bathroom (# of pieces - 1-6) 4 Piece
Level: 2nd - Bedroom 14m X 10.9m
Level: Lower - Kitchen 9m X 11.3m
Level: Main - Dining nook 10.1m X 11.3m
Level: Main - Bathroom (# of pieces - 1-6) 2 Piece
Level: Main - Living room 11.9m X 20.1m
Level: Main
- Listing source url Https://www.realtor.ca/real-estate/28854384/7-collingwood-court-dartmouth-dartmouth
- Listing type identifier Idx

$-1,333
/ Month

