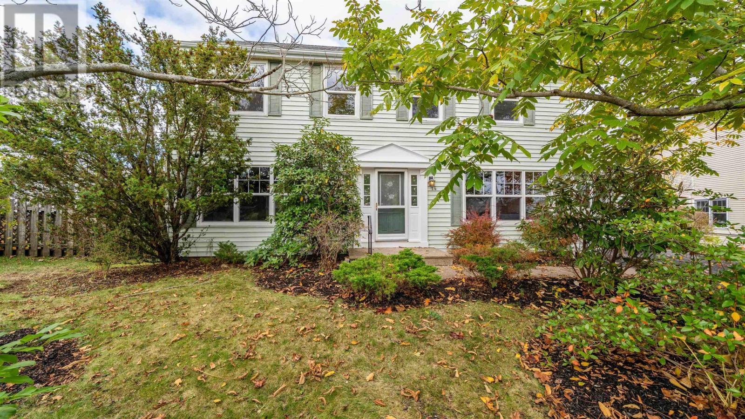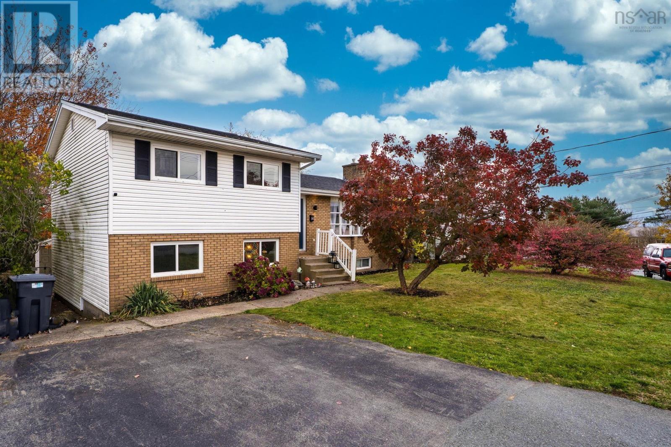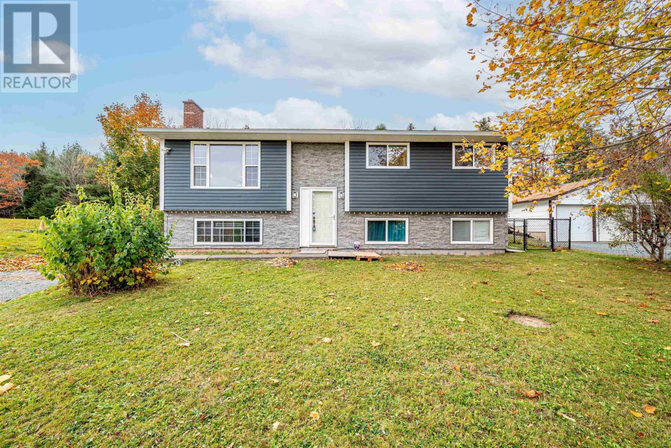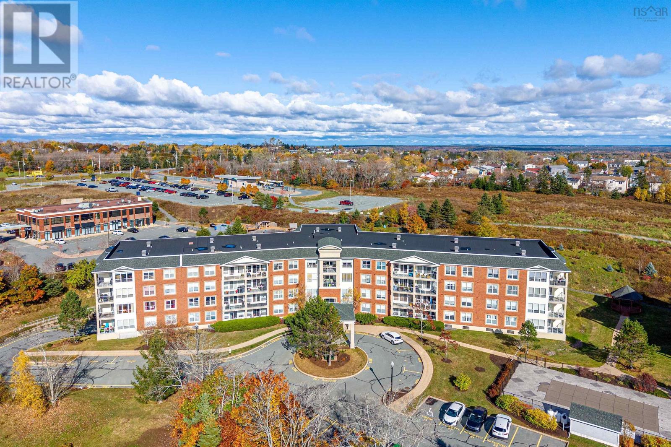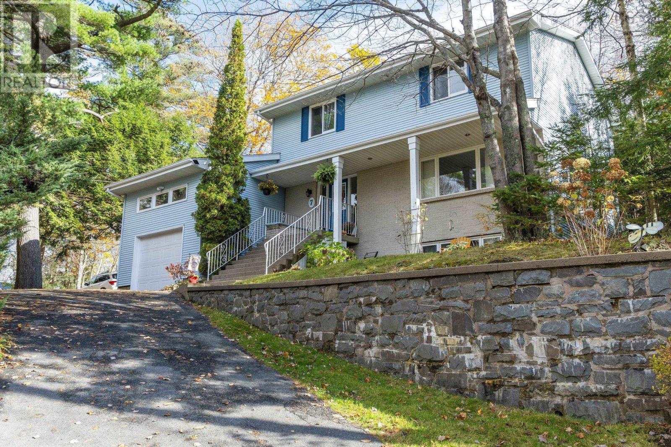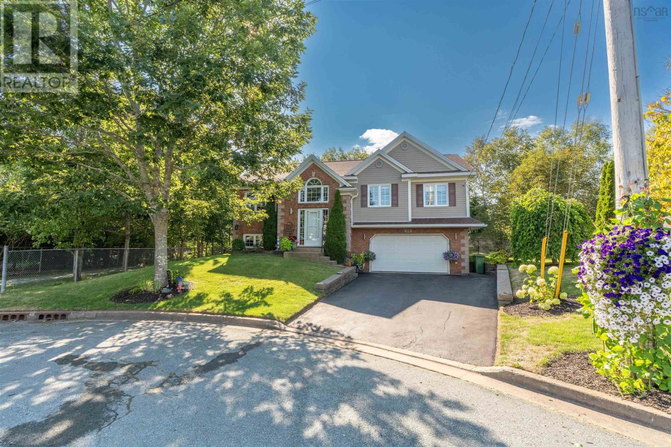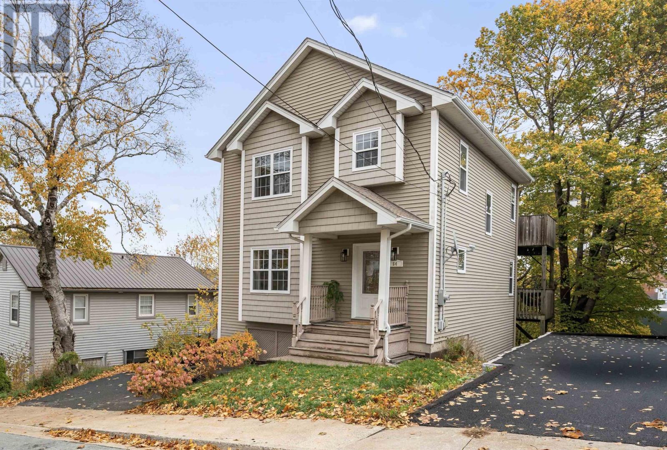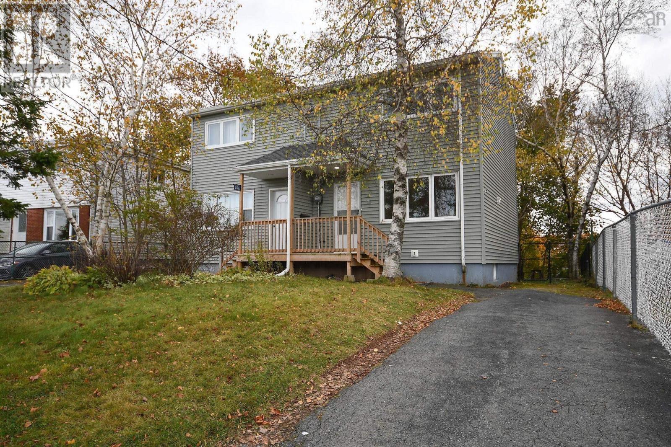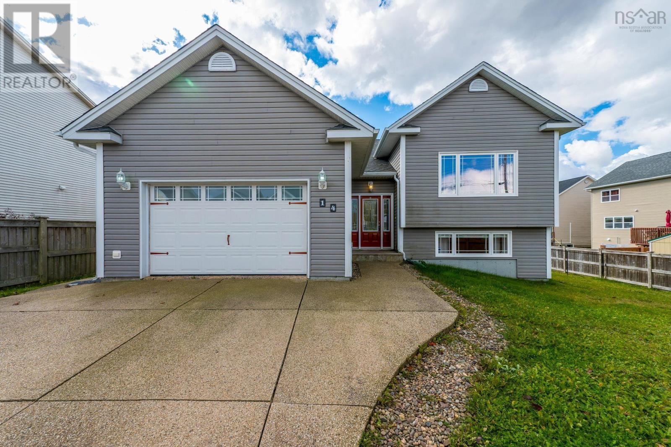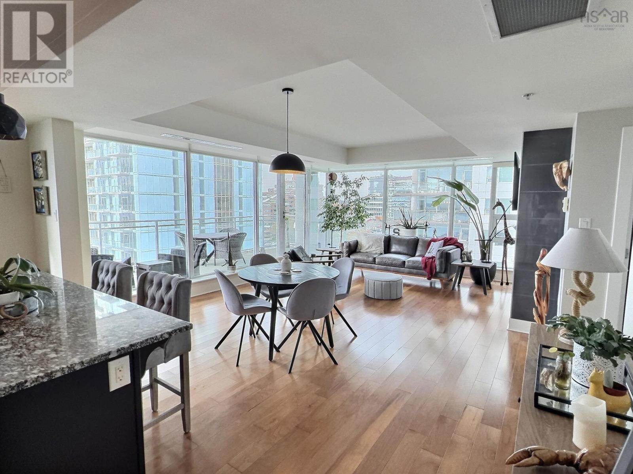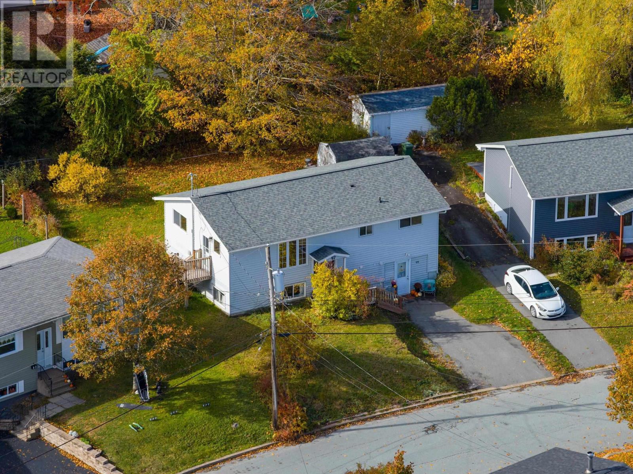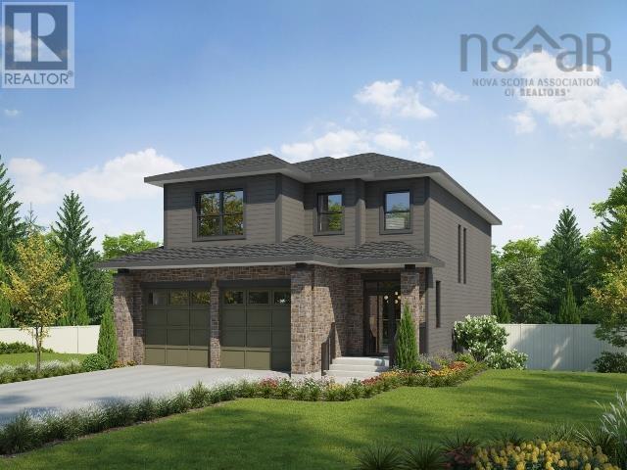
Highlights
Description
- Home value ($/Sqft)$295/Sqft
- Time on Houseful46 days
- Property typeSingle family
- Lot size7,362 Sqft
- Mortgage payment
Meet "Morgan" A Stunning 2-Storey Home in The Parks of Lake Charles! Rooftight Homes presents the Morgan, a beautifully designed 4-bedroom, 3.5-bathroom home that blends modern elegance with functional living on Gardenia Way. This version offers a stunning and practical double bay double car garage! There are two facade choices for this model and colours for exterior are customizable. The upper level features three spacious bedrooms, a main bathroom, and a convenient large laundry room. The primary suite is a true retreat, complete with a walk-in closet and a spa-like ensuite, including dual vanities, walk-in shower, and a luxurious soaker tub. On the main level, youll find a welcoming front entry, and access to/from the attached garage, a powder room, and a bright open-concept kitchen, dining, and living areaperfect for entertaining with direct access to the back deck. The walkout basement expands your living space with a fourth bedroom, full bathroom, under-stair storage, utility room, and a versatile recreation space. Buyers will appreciate the high-quality standard finishes available, along with a variety of customizable upgrade and enhancement options to personalize their home. Completion to be 8 months from contract date. The "Morgan" model starts at $899,900 (without the double car garage feature) and can also be built on a different lot backing onto a natural greenbelt for an additional $22,000. Come to an open house at 2 Pearlgarden Close Saturday or Sunday 2-4pm to learn more! (id:63267)
Home overview
- Cooling Wall unit, heat pump
- Sewer/ septic Municipal sewage system
- # total stories 2
- Has garage (y/n) Yes
- # full baths 3
- # half baths 1
- # total bathrooms 4.0
- # of above grade bedrooms 4
- Flooring Carpeted, laminate, tile
- Community features School bus
- Subdivision Dartmouth
- Lot desc Partially landscaped
- Lot dimensions 0.169
- Lot size (acres) 0.17
- Building size 3116
- Listing # 202523597
- Property sub type Single family residence
- Status Active
- Laundry / bath 9m X 6.4m
Level: 2nd - Ensuite (# of pieces - 2-6) 9.8m X 13m
Level: 2nd - Primary bedroom 17m X 15m
Level: 2nd - Bathroom (# of pieces - 1-6) 9m X 8.2m
Level: 2nd - Bedroom 13.4m X 14.1m
Level: 2nd - Bedroom 13.4m X 14.1m
Level: 2nd - Recreational room / games room 15.6m X 19m
Level: Lower - Bathroom (# of pieces - 1-6) 10.3m X 11.1m
Level: Lower - Bedroom 11.2m X 14.5m
Level: Lower - Other NaNm X 4.2m
Level: Main - Foyer 8.6m X 13m
Level: Main - Dining room 12m X 10m
Level: Main - Bathroom (# of pieces - 1-6) 5.11m X 6.6m
Level: Main - Great room 15m X 19m
Level: Main - Mudroom 4.6m X 5.1m
Level: Main - Kitchen 12m X 9m
Level: Main
- Listing source url Https://www.realtor.ca/real-estate/28876967/gw-29-gardenia-way-dartmouth-dartmouth
- Listing type identifier Idx

$-2,453
/ Month

