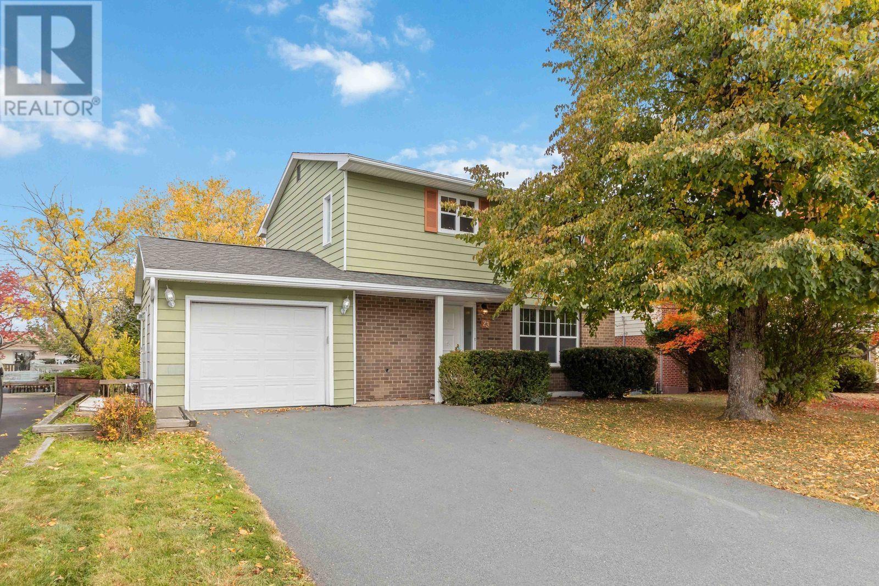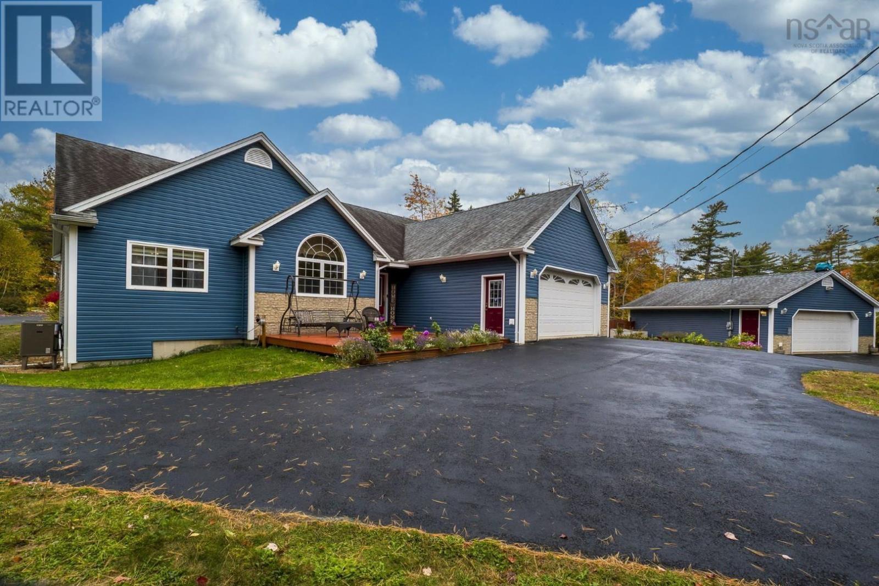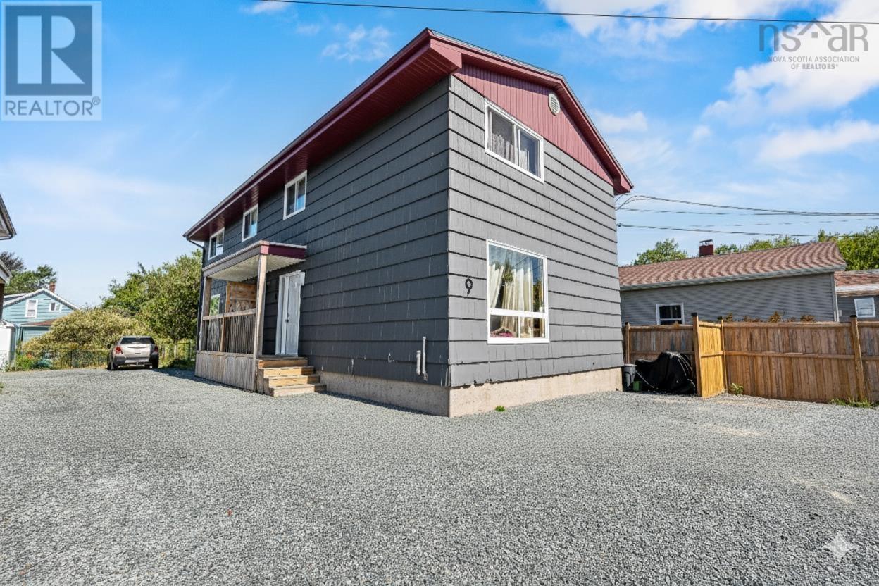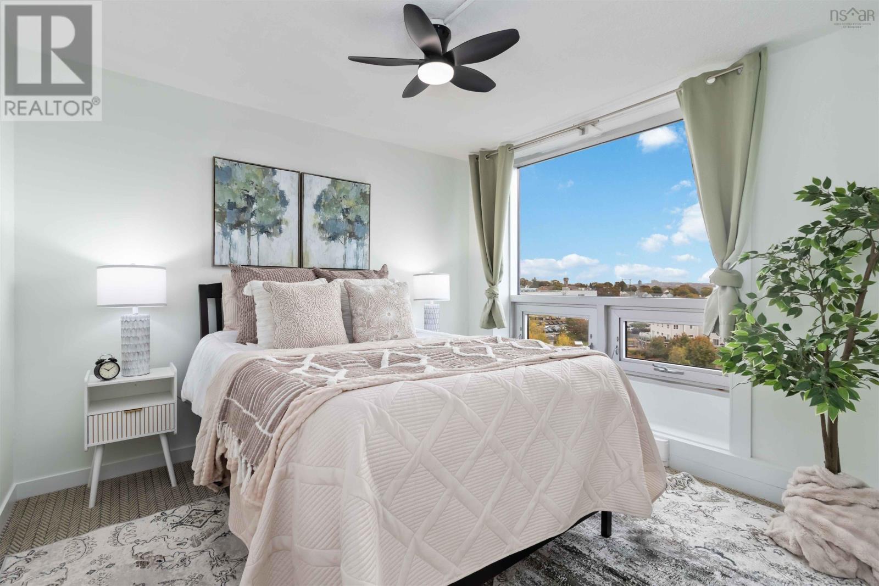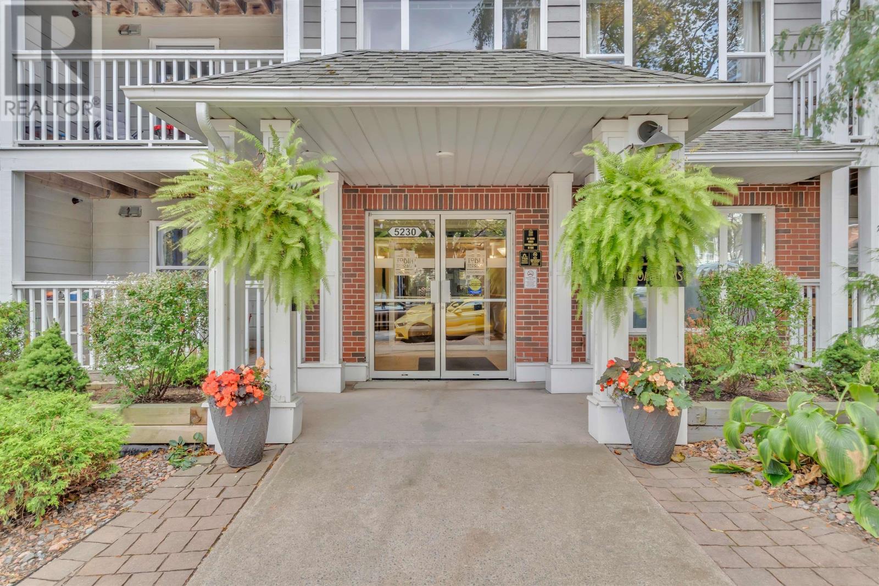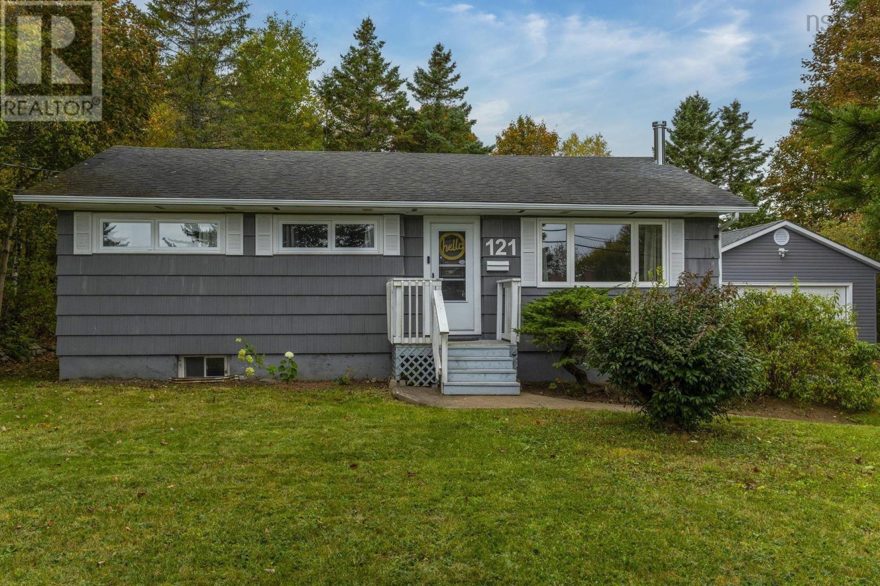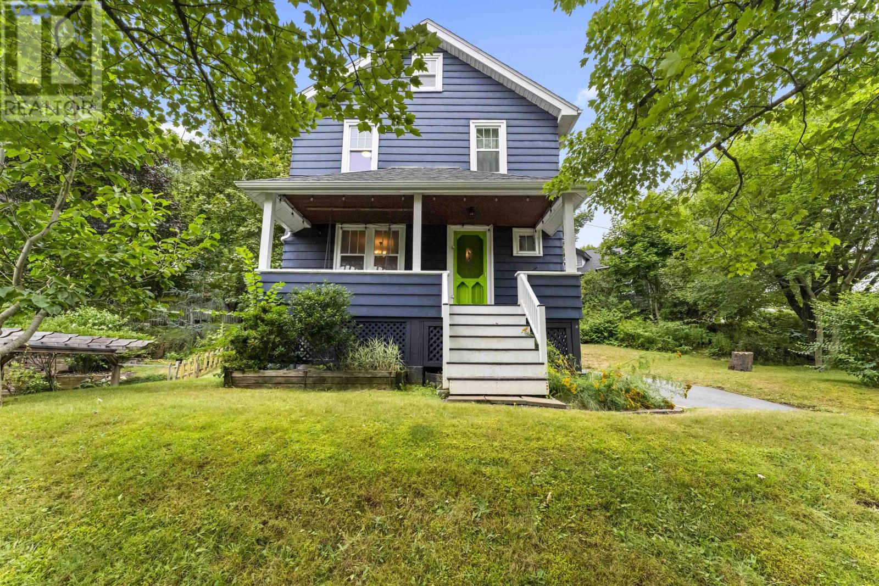- Houseful
- NS
- Dartmouth
- Portland - East Woodlawn
- 73 Collins Grovedartmouth Unit 7
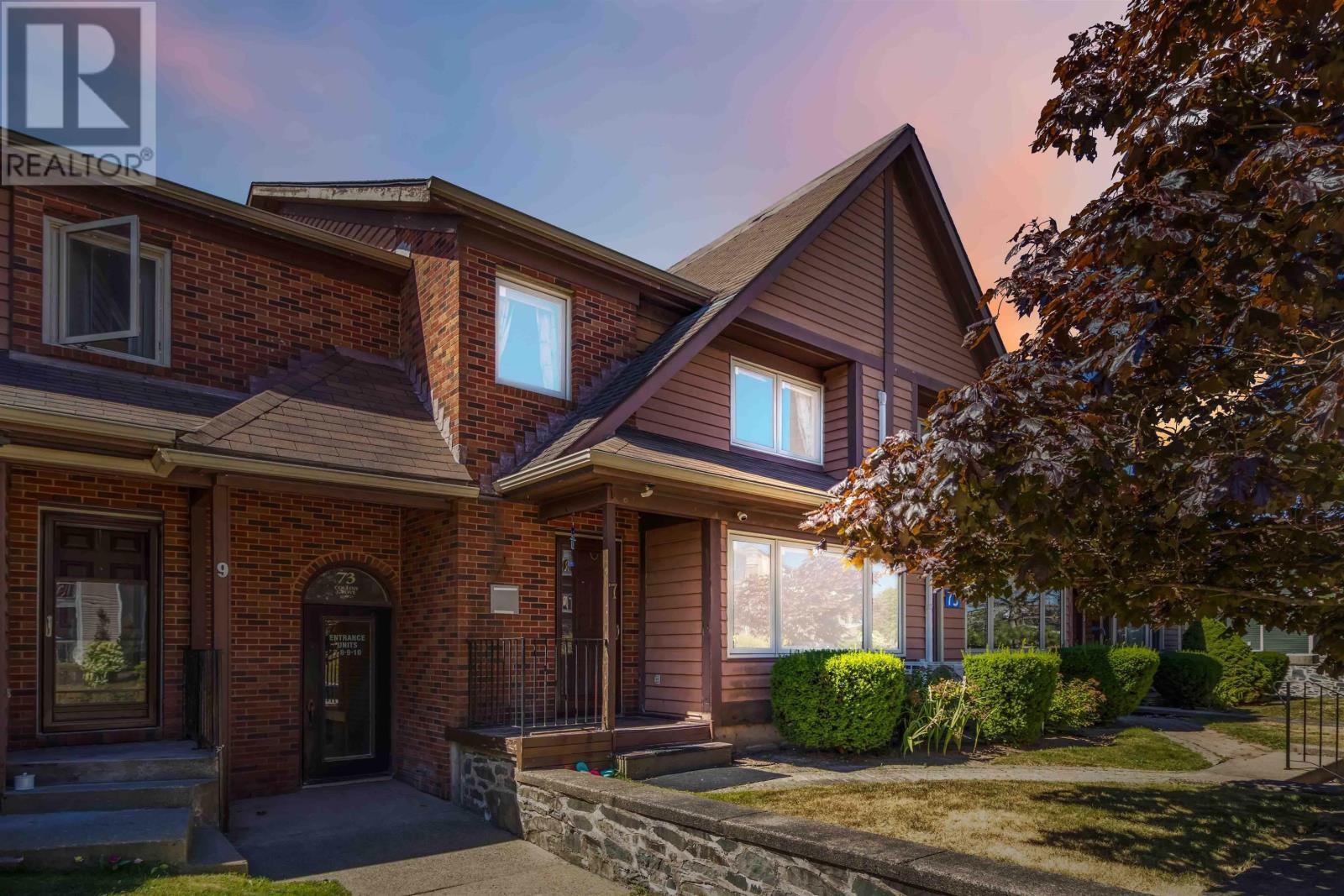
73 Collins Grovedartmouth Unit 7
73 Collins Grovedartmouth Unit 7
Highlights
Description
- Home value ($/Sqft)$265/Sqft
- Time on Houseful63 days
- Property typeSingle family
- Neighbourhood
- Lot size0.54 Acre
- Mortgage payment
Discover 73 Collins Grove where convenience meets the comfort of a 2-storey home. This spacious 2-storey condo offers the comfort and privacy of a detached home with the convenience of maintenance-free condo living. The main level features a bright and open living/dining area with a well-appointed kitchen and a private front entrance that enhances the feeling of independence. Upstairs, youll find two generous bedrooms, a full bathroom, and the added convenience of in-unit laundry. The lower level expands your living space with a large rec room, an additional bedroom, and a second full bath. The rec room includes a kitchenette, previously used as a separate living space, making it ideal for guests, extended family, or flexible living arrangements. Ample closet space and multiple storage rooms ensure everything has its place. There is side shared entrance for this lower level unit. This condo includes one assigned parking space (#7). Monthly condo fees attractively low at just $336.80. Homes like this rarely come availabledont miss your chance! Contact your REALTOR. (id:63267)
Home overview
- Cooling Heat pump
- Sewer/ septic Municipal sewage system
- # total stories 2
- # full baths 2
- # total bathrooms 2.0
- # of above grade bedrooms 3
- Flooring Carpeted, laminate
- Subdivision Dartmouth
- Lot dimensions 0.541
- Lot size (acres) 0.54
- Building size 1506
- Listing # 202521041
- Property sub type Single family residence
- Status Active
- Bathroom (# of pieces - 1-6) 7.6m X 9.9m
Level: 2nd - Primary bedroom 15.1m X 9.8m
Level: 2nd - Bedroom 12.7m X 8.6m
Level: 2nd - Living room 11.7m X 18.7m
Level: Basement - Bathroom (# of pieces - 1-6) 5.1m X 9.6m
Level: Basement - Bedroom 10.1m X 12.4m
Level: Basement - Kitchen 9m X 10.1m
Level: Main - Living room 12.5m X 12.3m
Level: Main - Foyer 13m X 5.1m
Level: Main - Dining nook 7.1m X 12.3m
Level: Main
- Listing source url Https://www.realtor.ca/real-estate/28750453/7-73-collins-grove-dartmouth-dartmouth-dartmouth
- Listing type identifier Idx

$-727
/ Month






