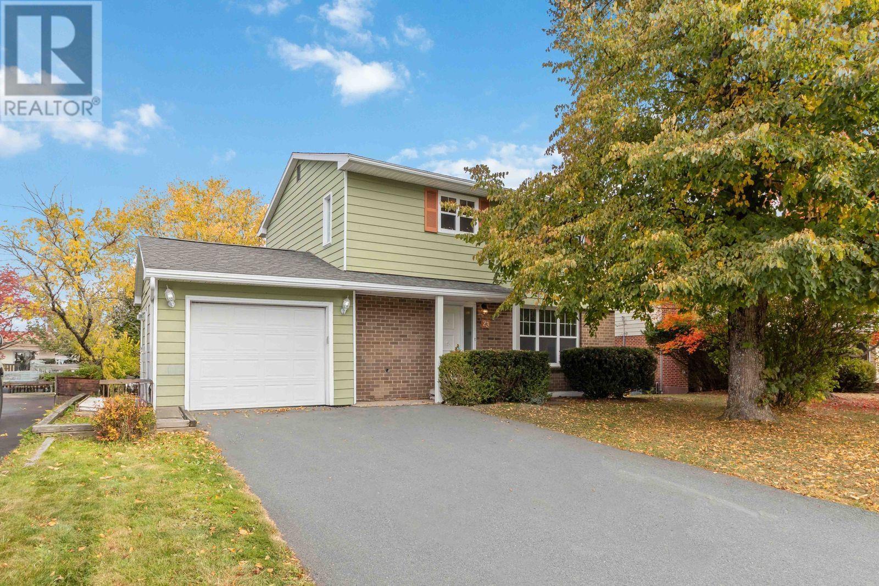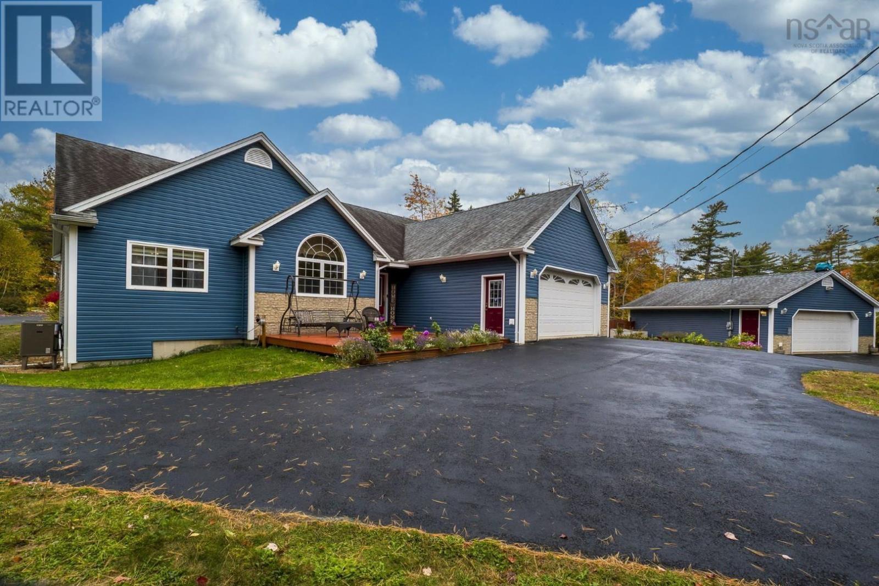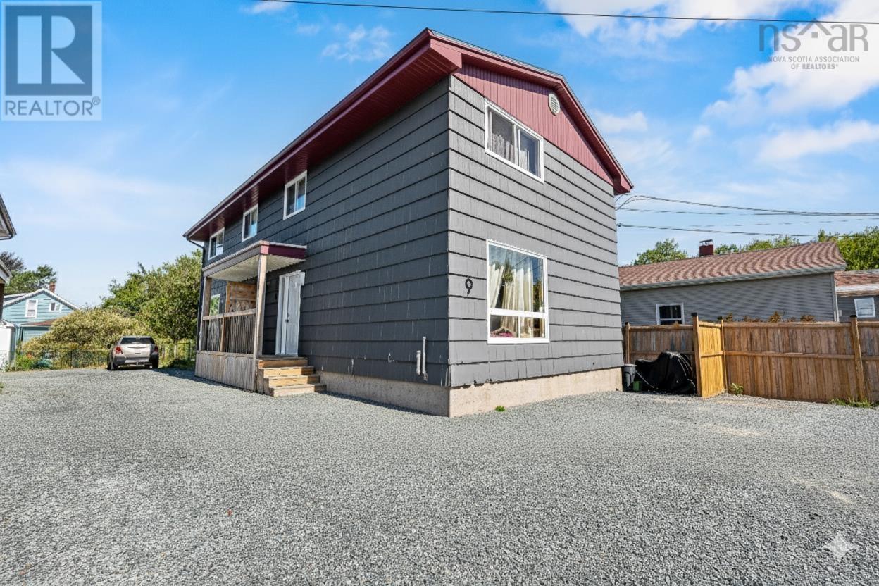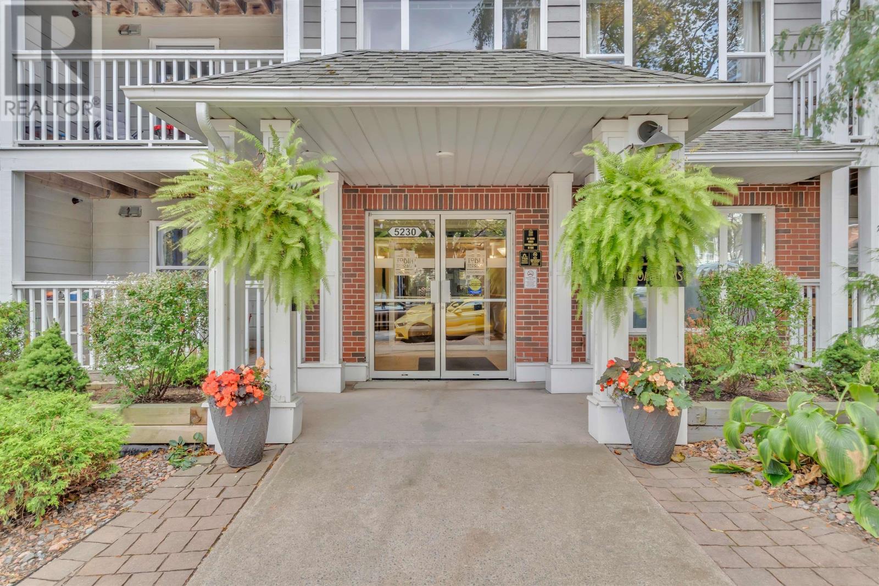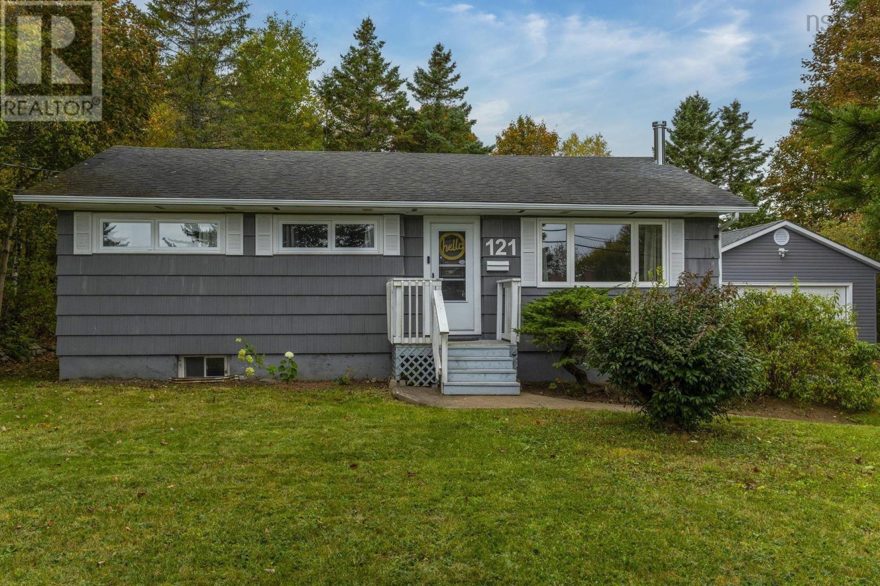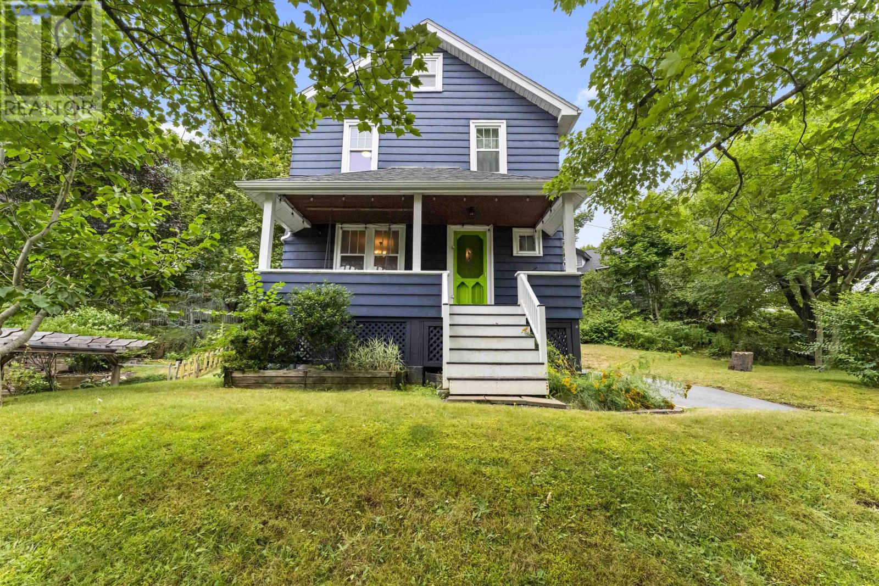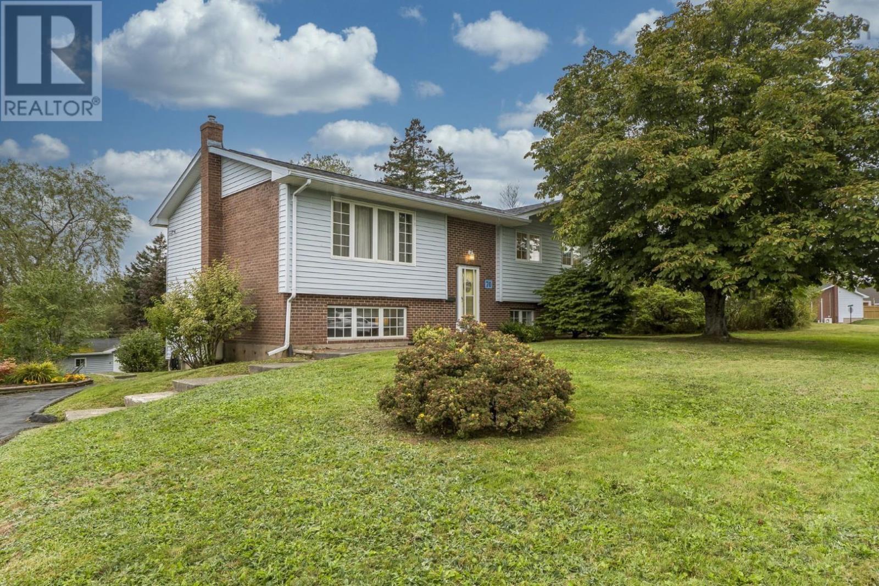- Houseful
- NS
- Dartmouth
- Portland - East Woodlawn
- 76 Pebblecreek Cres
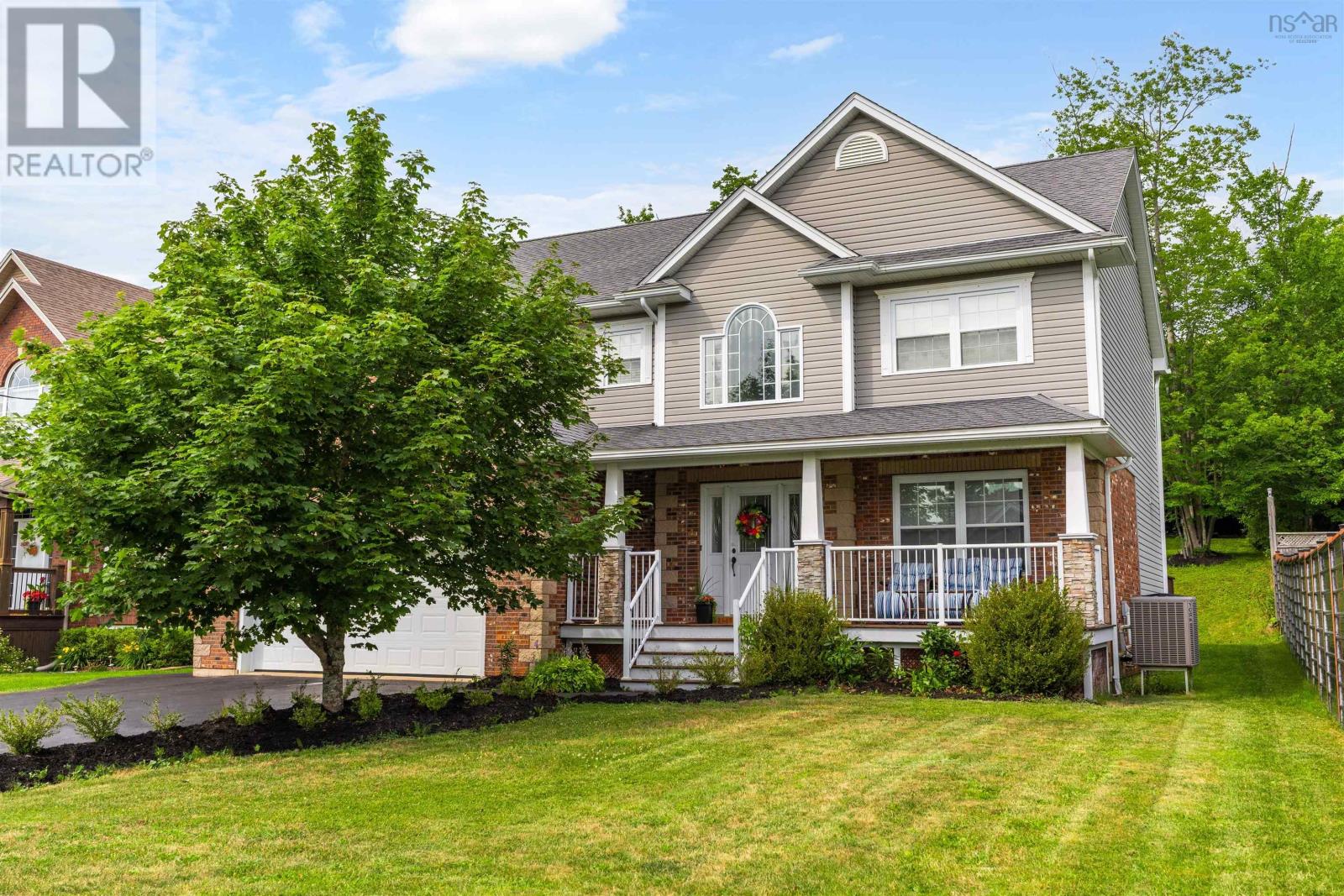
76 Pebblecreek Cres
76 Pebblecreek Cres
Highlights
Description
- Home value ($/Sqft)$264/Sqft
- Time on Houseful96 days
- Property typeSingle family
- Neighbourhood
- Lot size0.27 Acre
- Year built2009
- Mortgage payment
Beautiful Family Home in Portland Hills With its own backyard retreat and steps from Morris Lake. Welcome to this spacious and meticulously maintained 4-bedroom, 4-bathroom home, ideally situated in the heart of Portland Hillswithin one of HRM's most sought-after school districts. Set on a generous lot, this home is perfectly tailored for active families. Just across the street, enjoy walking trails and path access to picturesque Morris Lakeideal for kayaking, paddleboarding, or a relaxing day by the water. The bright and functional kitchen features a working island, walk-in pantry, and a generous dining area perfect for family meals or entertaining guests. The inviting living room offers a natural gas fireplace and is wired for surround soundgreat for cozy nights in. Upstairs, enjoy the convenience of second-floor laundry and retreat to the spacious primary suite with a spa-inspired ensuite including a jetted tub, stand-alone shower, and double sinks. Two additional well-sized bedrooms and another full bathroom complete the upper level. The fully finished lower level offers a large rec room, full bathroom, a den and ample storage. Located in a quiet, family-friendly neighbourhood with easy access to parks, transit, and everyday amenities. Dont miss this rare opportunity to live in one of Dartmouths most desirable neighbourhoods! (id:63267)
Home overview
- Cooling Central air conditioning
- Sewer/ septic Municipal sewage system
- # total stories 2
- Has garage (y/n) Yes
- # full baths 3
- # half baths 1
- # total bathrooms 4.0
- # of above grade bedrooms 4
- Flooring Carpeted, ceramic tile, hardwood, porcelain tile
- Community features Recreational facilities
- Subdivision Dartmouth
- Directions 1760924
- Lot desc Landscaped
- Lot dimensions 0.2724
- Lot size (acres) 0.27
- Building size 3369
- Listing # 202517931
- Property sub type Single family residence
- Status Active
- Ensuite (# of pieces - 2-6) 9m X 6m
Level: 2nd - Bathroom (# of pieces - 1-6) 9m X 6m
Level: 2nd - Bedroom 12m X 11.4m
Level: 2nd - Primary bedroom 20.2m X 16.2m
Level: 2nd - Laundry 10.5m X 5m
Level: 2nd - Bedroom 12.1m X 10.8m
Level: 2nd - Bathroom (# of pieces - 1-6) 9m X 5m
Level: Basement - Recreational room / games room 25.2m X 13.5m
Level: Basement - Den 13m X 11m
Level: Basement - Living room 18m X 14m
Level: Main - Bathroom (# of pieces - 1-6) 5m X 4m
Level: Main - Eat in kitchen 14m X 11m
Level: Main - Kitchen 14m X 11.4m
Level: Main - Bedroom 12m X 11.4m
Level: Main - Dining room 14m X 11.4m
Level: Main
- Listing source url Https://www.realtor.ca/real-estate/28618144/76-pebblecreek-crescent-dartmouth-dartmouth
- Listing type identifier Idx

$-2,371
/ Month






