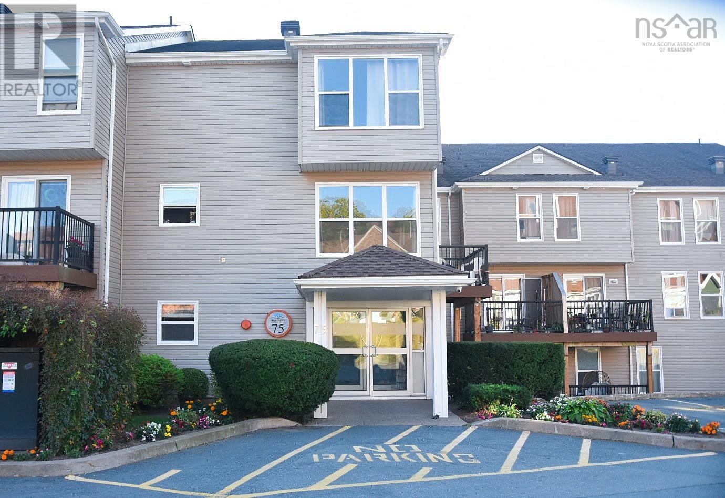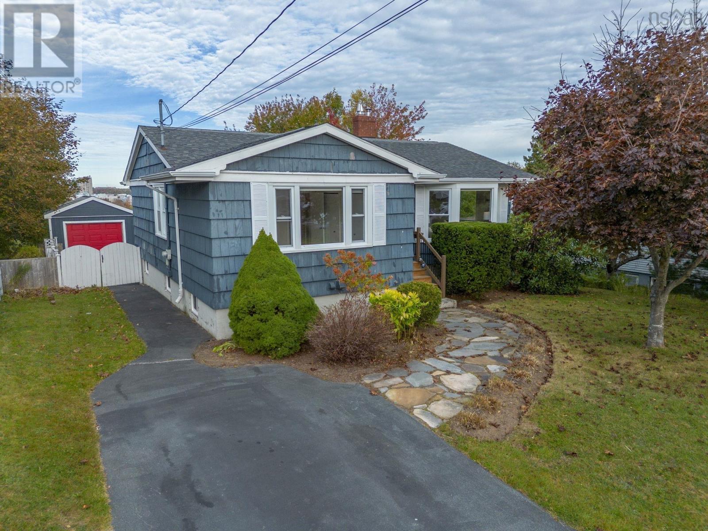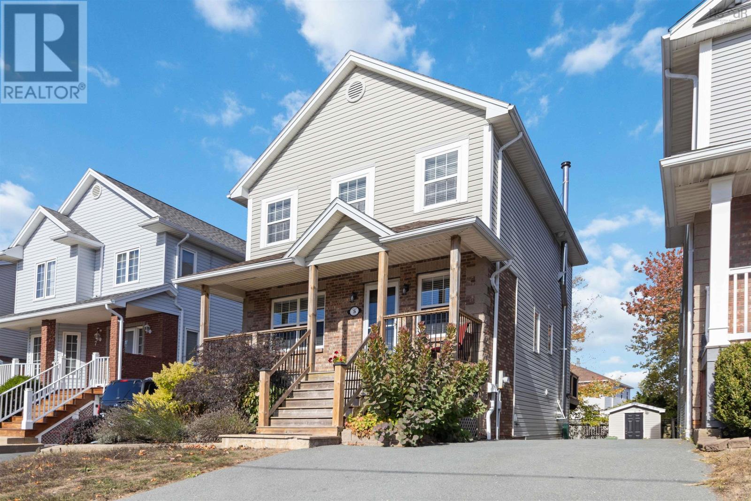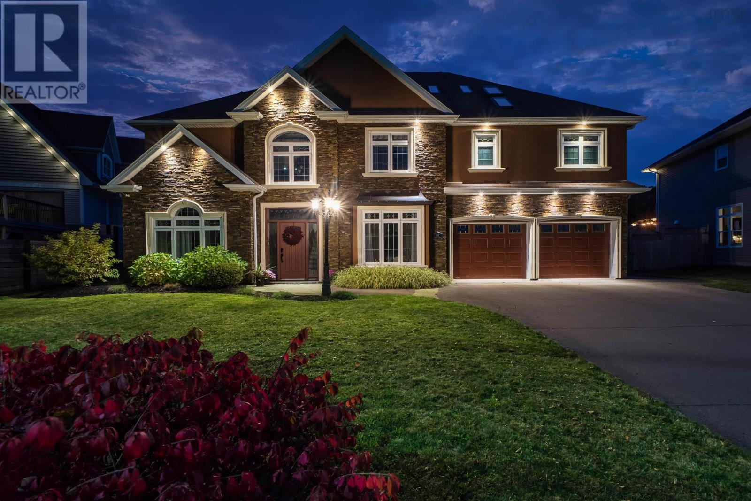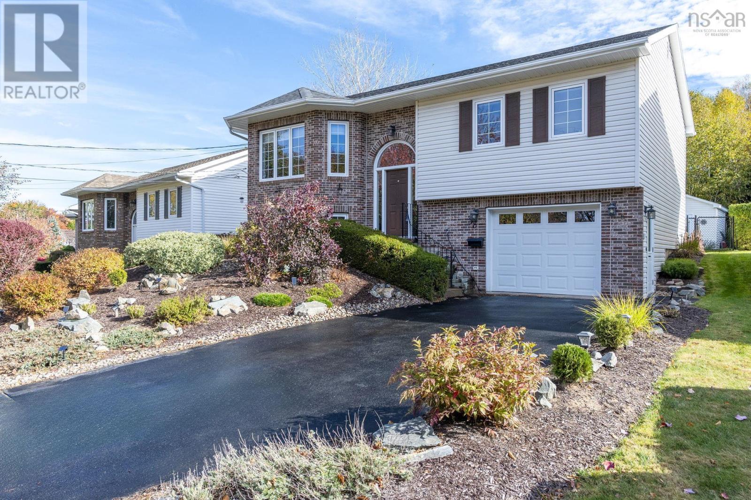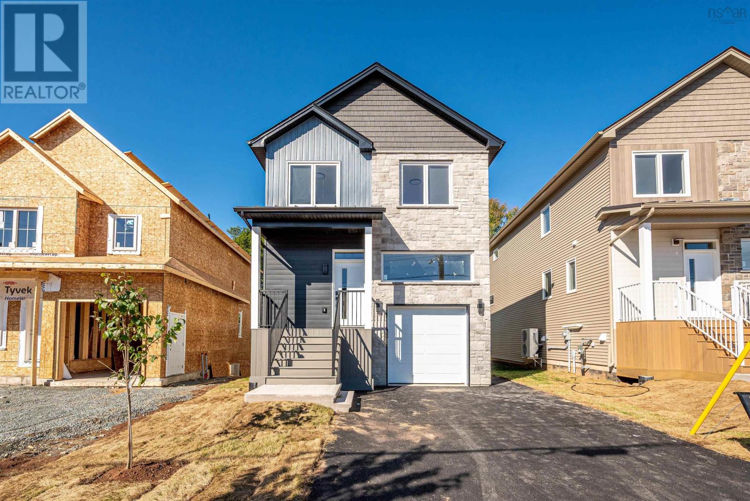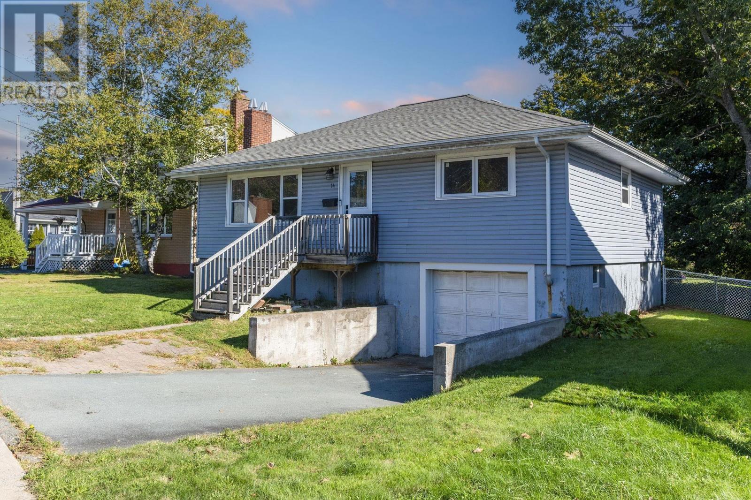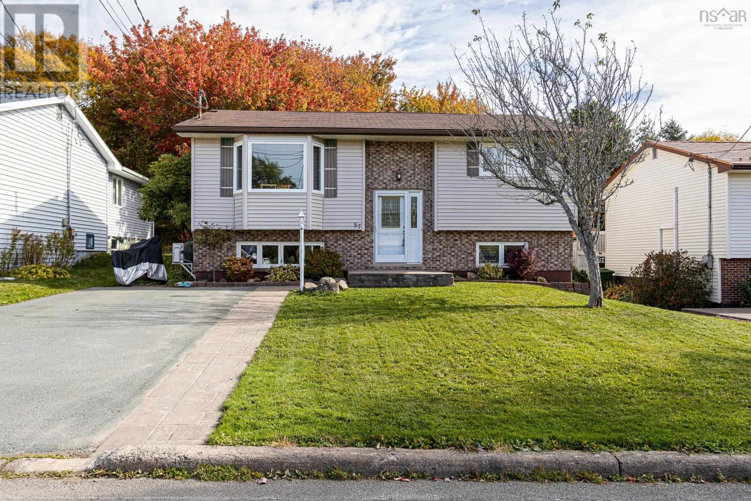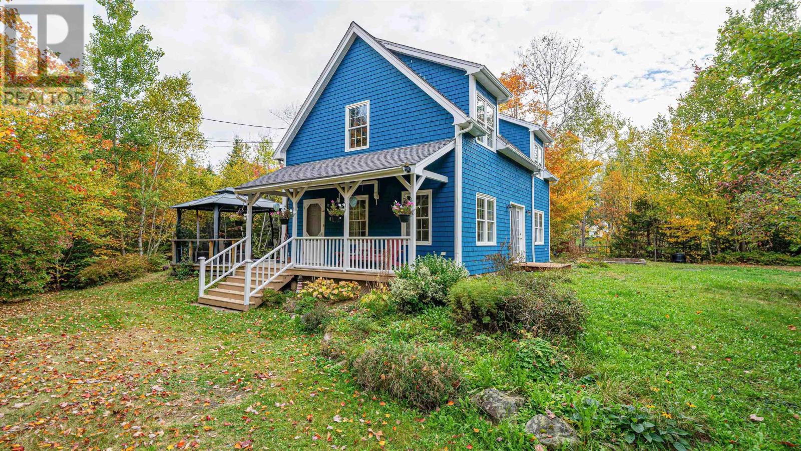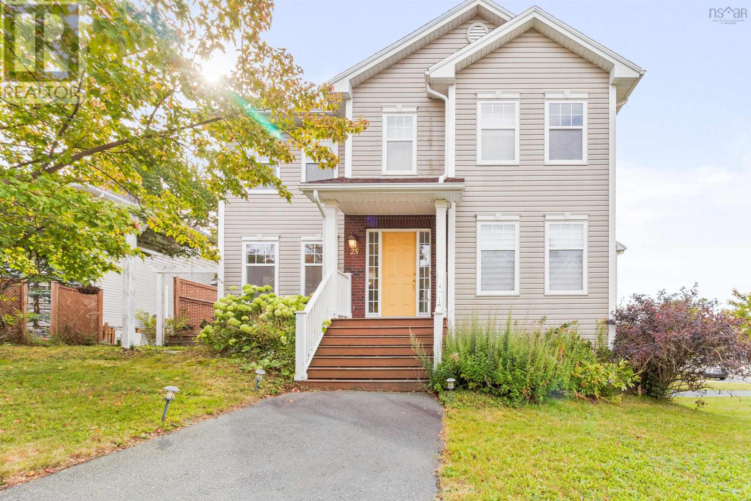- Houseful
- NS
- Dartmouth
- Albro Lake
- 9 Monique Ave
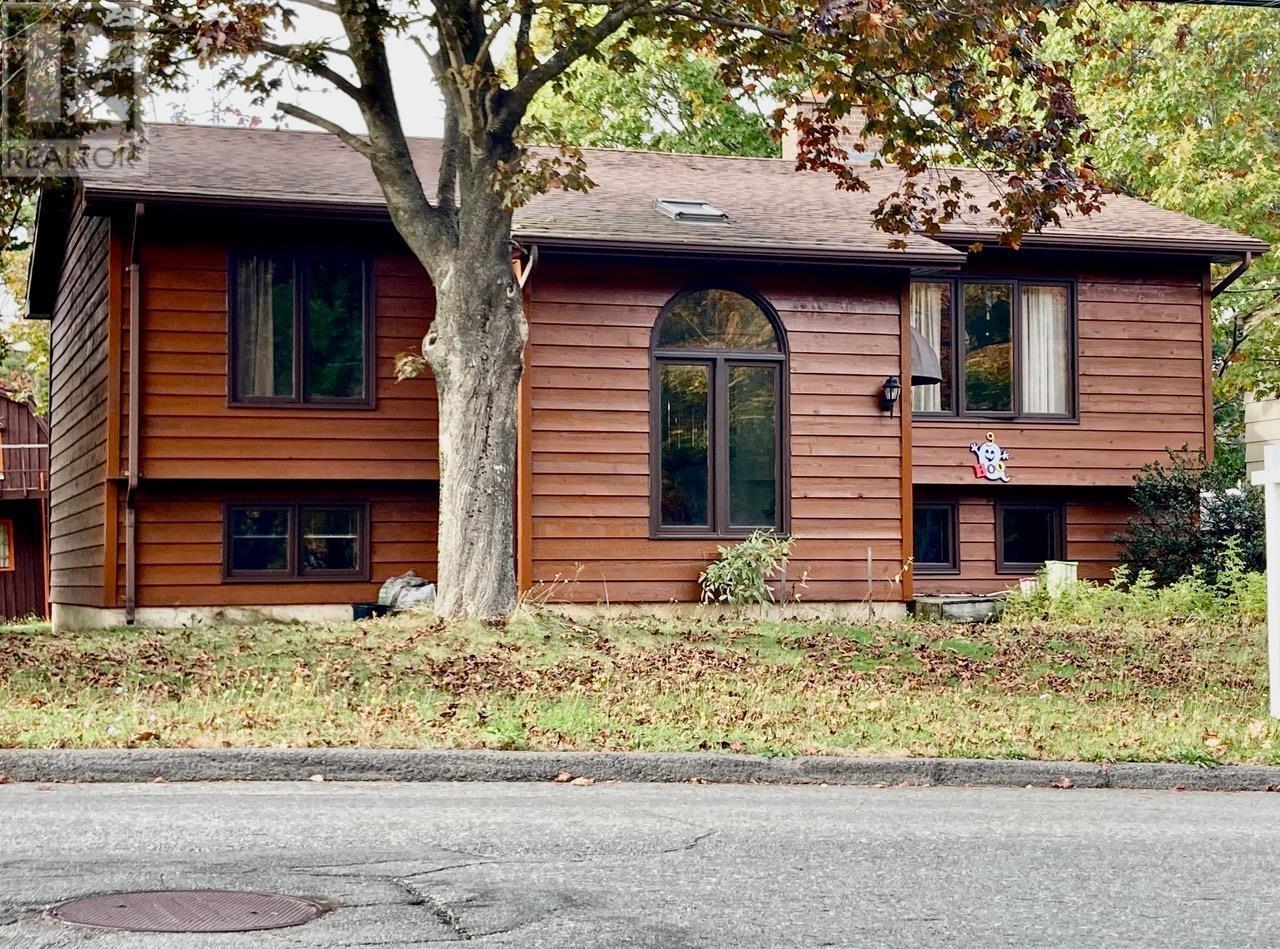
Highlights
Description
- Home value ($/Sqft)$229/Sqft
- Time on Housefulnew 12 hours
- Property typeSingle family
- Neighbourhood
- Lot size7,205 Sqft
- Year built1974
- Mortgage payment
This one owner family home has been exceptionally well cared for, with numerous upgrades and thoughtful improvements throughout. Built to R2000 standards this property enjoys a convenient location within minutes of MicMac Mall and Dartmouth Crossing, Shubie Trail, Burnside, both bridges and the ferry. You will feel connected, within walking distance of elementary and junior high schools, the Gray Rec Centre, Albro Lake Beach and the nature walk around the lake in Cyril Smith Park. The eat-in kitchen is spacious and airy, featuring a bright, open concept with lots of cupboards, updated quartz countertop, double composite sink, modern cooktop, wall oven, vinyl flooring and a skylight that welcomes the morning sun. A charming alcove enjoys a bay window that overlooks a partially treed yard, and the large sitting /TV area has a patio door that leads to the side deck with its removable canopy. A wide staircase takes you into the sun-drenched backyard. Back in the kitchen, French doors open into an impressively large dining area. There are two points of entry into the adjacent living room, around a beautiful brick, standalone, wood-burning fireplace. Its warm and cozy ambiance perfectly compliments the dining and kitchen areas with ample space to entertain guests and enjoy family living. On this main floor there is a master bedroom, and a second bedroom, now being used as an office. Hardwood flooring runs throughout these main areas. Nearby is a charming full bath with modern quartz countertop/sink and a claw-foot tub. The lower level has a Primary bedroom that stands out for its privacy and warmth, its spaciousness, the walk-in closet and the ensuite, complete with a new quartz countertop and a spa-like jet tub. Theres a third master bedroom, currently serving as a library, and a fifth bedroom now serving for art storage. An adjacent bathroom includes a roomy shower. All five bedrooms have large windows and closets, and beautiful Canadian maple flooring that continue (id:63267)
Home overview
- Cooling Heat pump
- Sewer/ septic Municipal sewage system
- # total stories 1
- # full baths 3
- # total bathrooms 3.0
- # of above grade bedrooms 5
- Flooring Ceramic tile, hardwood, vinyl
- Community features Recreational facilities, school bus
- Subdivision Dartmouth
- Lot desc Partially landscaped
- Lot dimensions 0.1654
- Lot size (acres) 0.17
- Building size 3050
- Listing # 202521743
- Property sub type Single family residence
- Status Active
- Laundry / bath 11m X 6m
Level: Lower - Bedroom 10.1m X NaNm
Level: Lower - Recreational room / games room 17.2m X 12.1m
Level: Lower - Bedroom 13m X 11.3m
Level: Lower - Bathroom (# of pieces - 1-6) 7.5m X 6.1m
Level: Lower - Bathroom (# of pieces - 1-6) 10m X 10m
Level: Lower - Primary bedroom 17.3m X 15m
Level: Lower - Mudroom 19.7m X 10.7m
Level: Lower - Living room 17m X 13.6m
Level: Main - Kitchen 27m X 15.1m
Level: Main - Foyer 8.7m X NaNm
Level: Main - Dining room 17.9m X 17.2m
Level: Main - Bathroom (# of pieces - 1-6) 10.9m X 8.1m
Level: Main - Bedroom 12.3m X 11.4m
Level: Main - Bedroom 11.1m X 8.8m
Level: Main
- Listing source url Https://www.realtor.ca/real-estate/28782333/9-monique-avenue-dartmouth-dartmouth
- Listing type identifier Idx

$-1,865
/ Month

