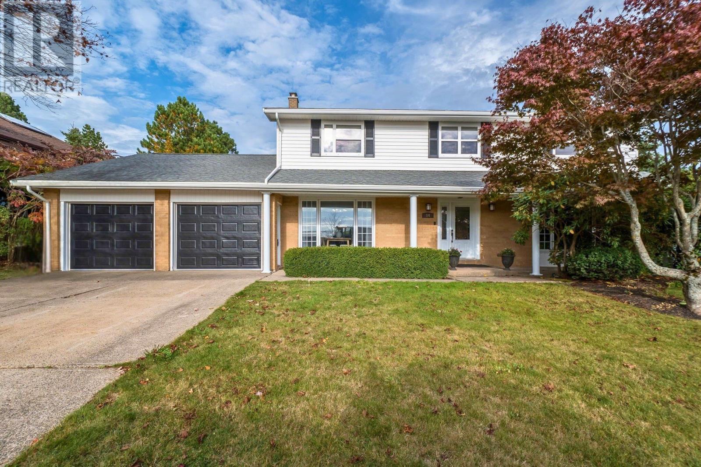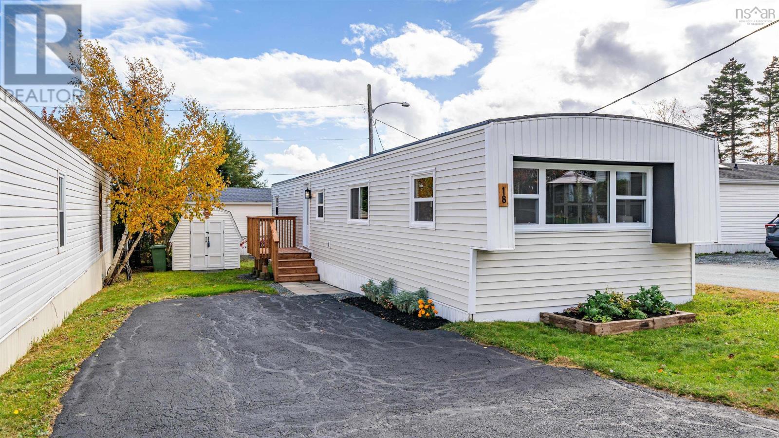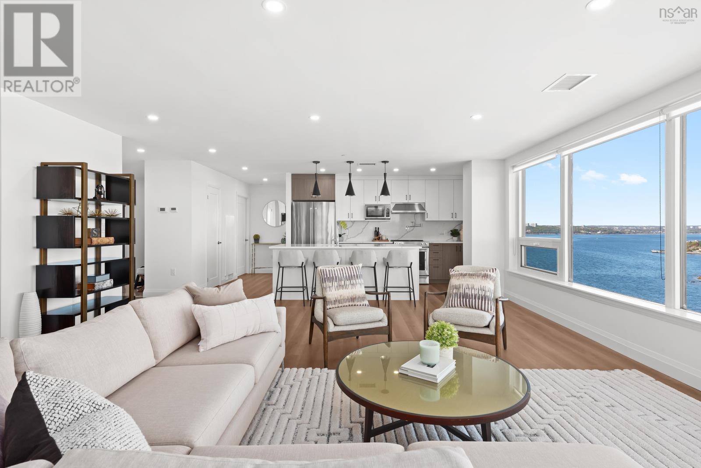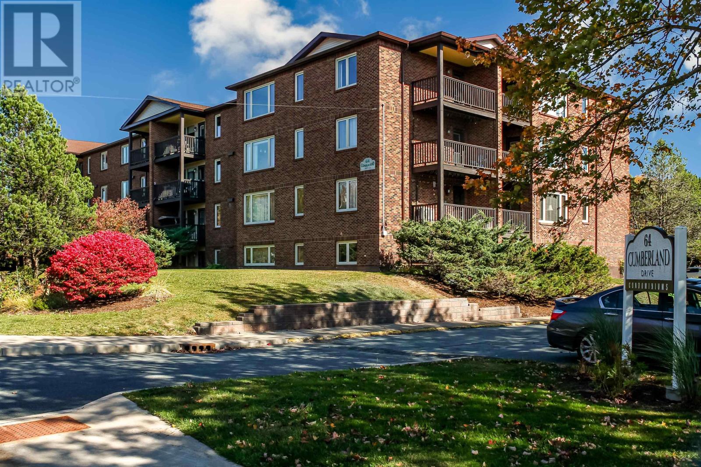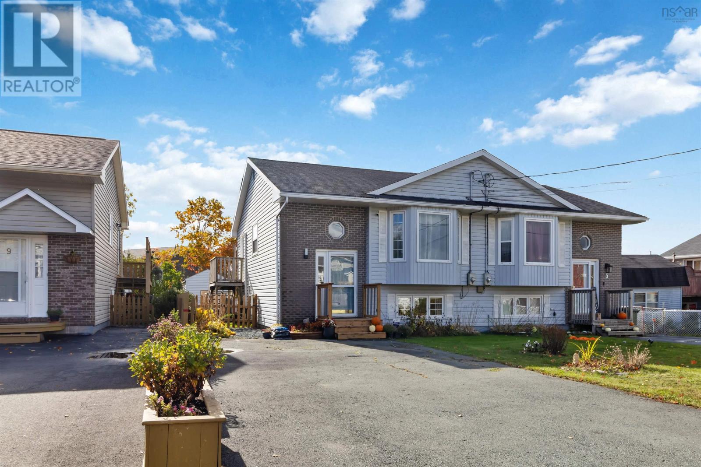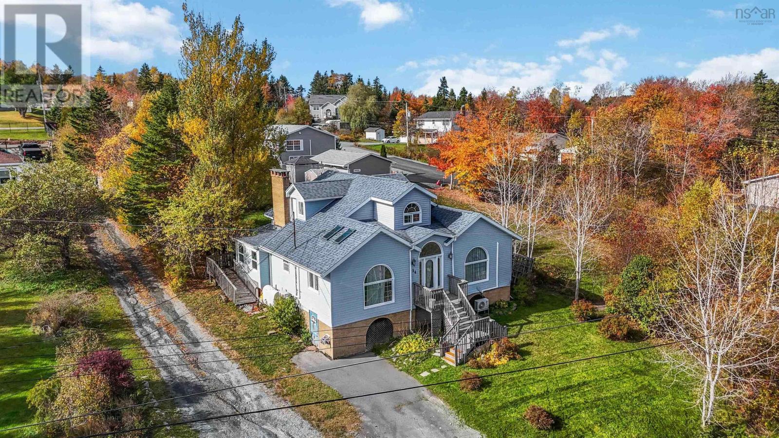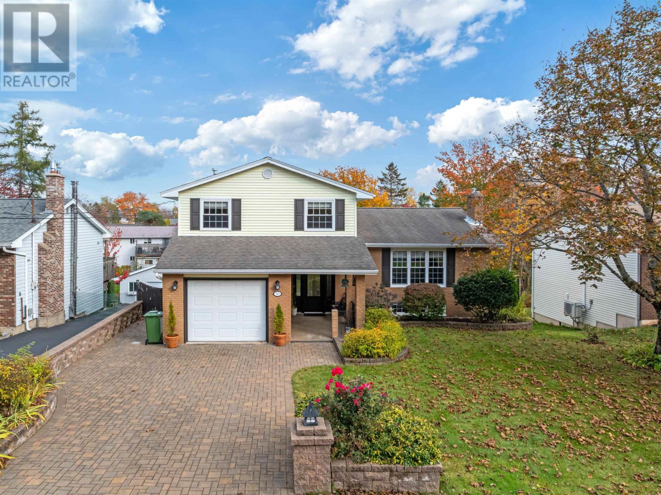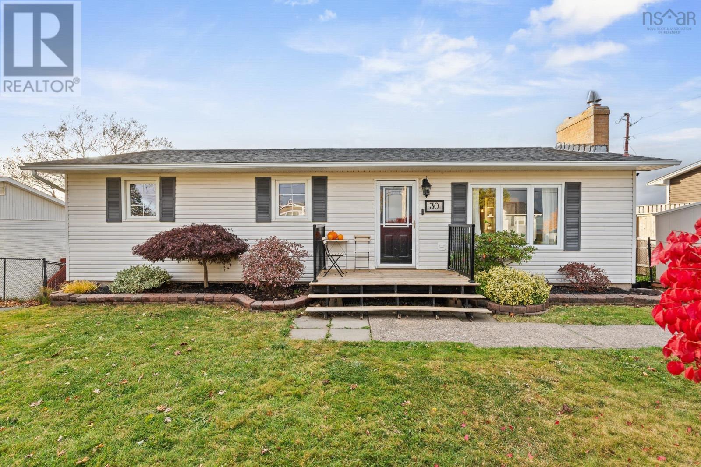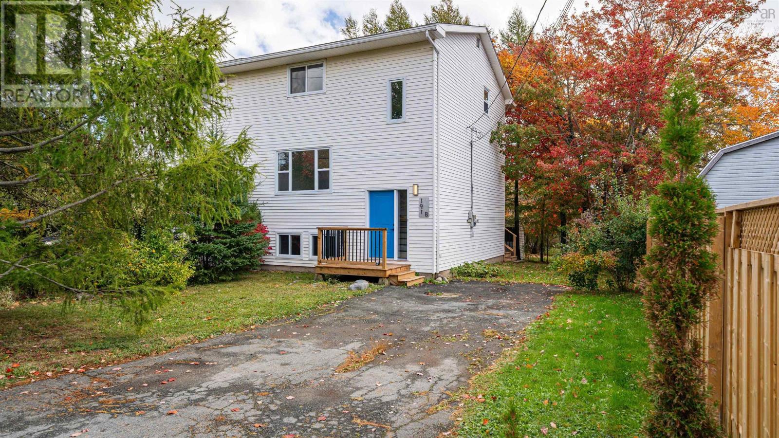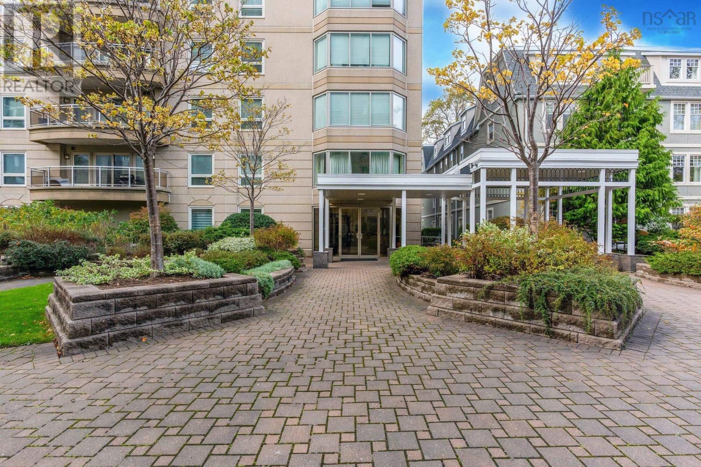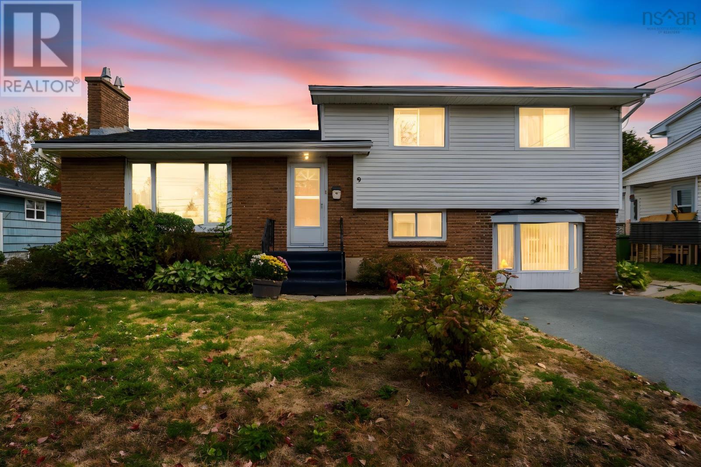
Highlights
This home is
0%
Time on Houseful
13 hours
Home features
Perfect for pets
Description
- Home value ($/Sqft)$267/Sqft
- Time on Housefulnew 13 hours
- Property typeSingle family
- Style4 level
- Lot size5,998 Sqft
- Year built1971
- Mortgage payment
Heres an opportunity to own a solid and spacious single family detached home in the heart of Woodlawn at an affordable price. Theres plenty of space for the whole family in this four level side split featuring four bedrooms, two full baths, eat in kitchen, a separate dining room and formal living room, plus a large family room. The hot water baseboard heating system was converted to natural gas in 2023, and roof shingles replaced in 2022. Partially fenced back yard has perennial flower beds and room to expand the gardens. The new owner will want to do some interior updating to make this home their own. Located on a quiet street, minutes to all school levels, bus routes, and shopping and amenities are close by. (id:63267)
Home overview
Amenities / Utilities
- Sewer/ septic Municipal sewage system
Exterior
- # total stories 2
Interior
- # full baths 2
- # total bathrooms 2.0
- # of above grade bedrooms 4
- Flooring Carpeted, ceramic tile, vinyl
Location
- Subdivision Dartmouth
Lot/ Land Details
- Lot desc Landscaped
- Lot dimensions 0.1377
Overview
- Lot size (acres) 0.14
- Building size 1720
- Listing # 202526414
- Property sub type Single family residence
- Status Active
Rooms Information
metric
- Primary bedroom 12.2m X 11.3m
Level: 2nd - Bedroom 13.4m X 8.1m
Level: 2nd - Bedroom 10m X 9.2m
Level: 2nd - Bathroom (# of pieces - 1-6) 4 pc
Level: 2nd - Storage combined/laund
Level: Basement - Utility 21.5m X NaNm
Level: Basement - Laundry 21.5m X NaNm
Level: Basement - Family room 24.8m X 11.4m
Level: Lower - Bathroom (# of pieces - 1-6) 4 pc
Level: Lower - Bedroom 9.2m X 7.5m
Level: Lower - Living room 16.5m X 12m
Level: Main - Dining room 12.3m X 8.1m
Level: Main - Kitchen 12.4m X 13.6m
Level: Main
SOA_HOUSEKEEPING_ATTRS
- Listing source url Https://www.realtor.ca/real-estate/29023315/9-tobin-drive-dartmouth-dartmouth
- Listing type identifier Idx
The Home Overview listing data and Property Description above are provided by the Canadian Real Estate Association (CREA). All other information is provided by Houseful and its affiliates.

Lock your rate with RBC pre-approval
Mortgage rate is for illustrative purposes only. Please check RBC.com/mortgages for the current mortgage rates
$-1,226
/ Month25 Years fixed, 20% down payment, % interest
$
$
$
%
$
%

Schedule a viewing
No obligation or purchase necessary, cancel at any time

