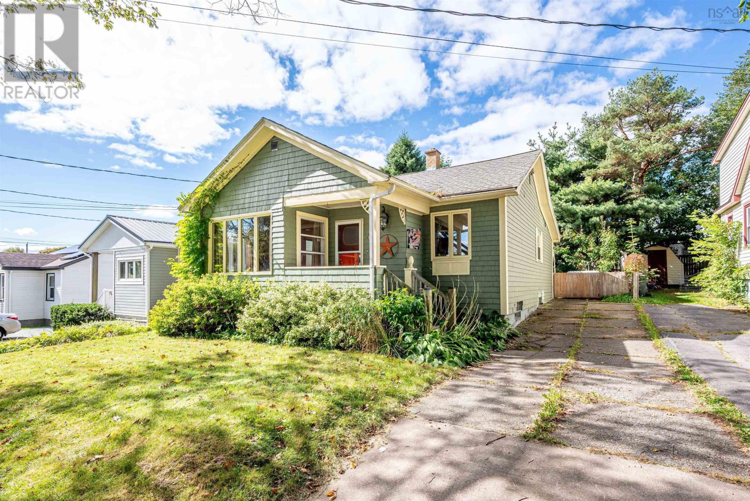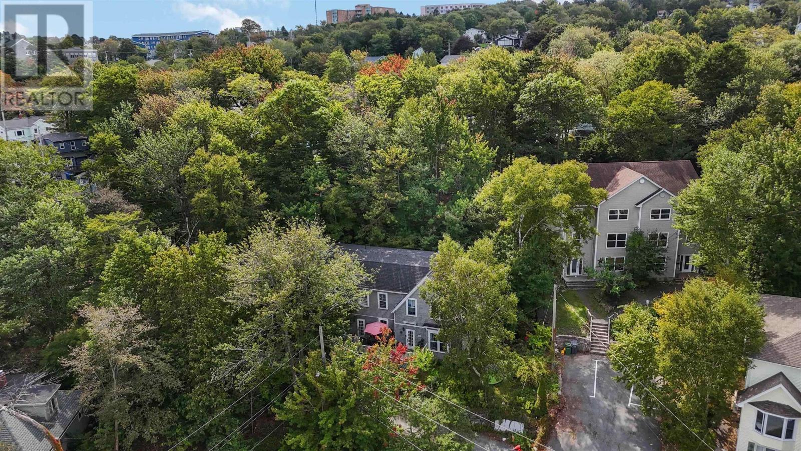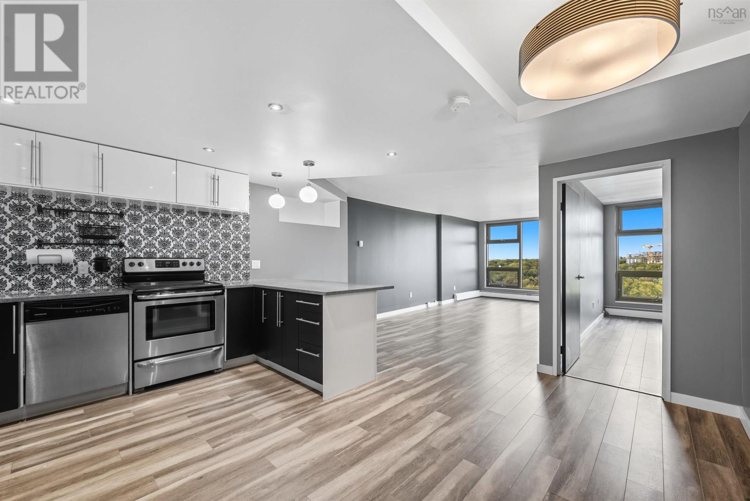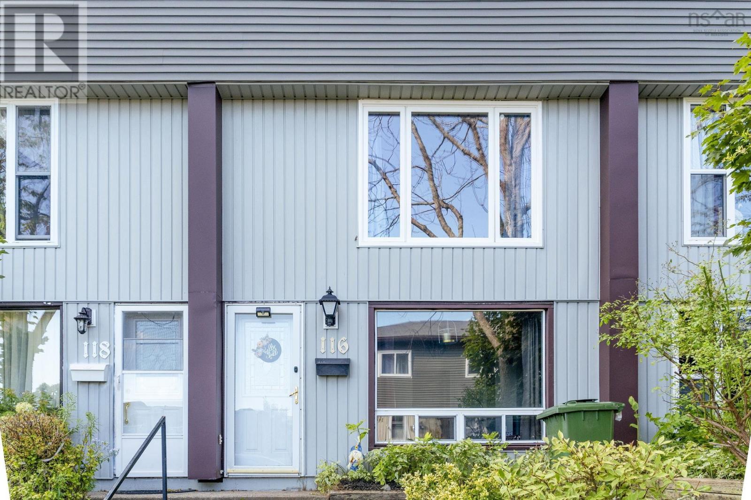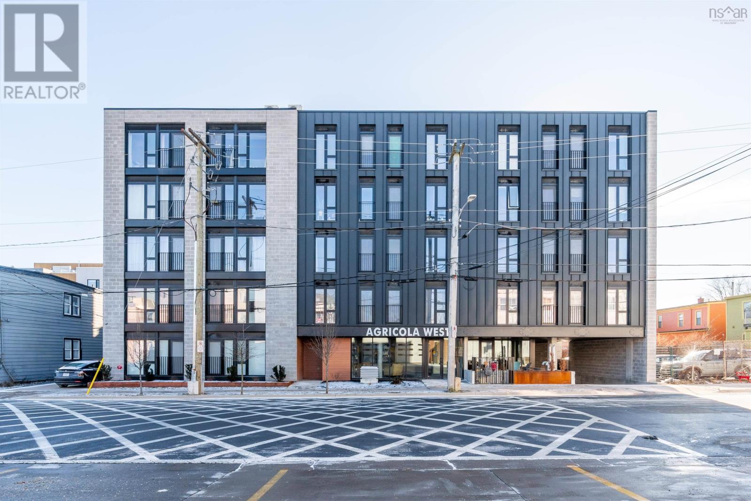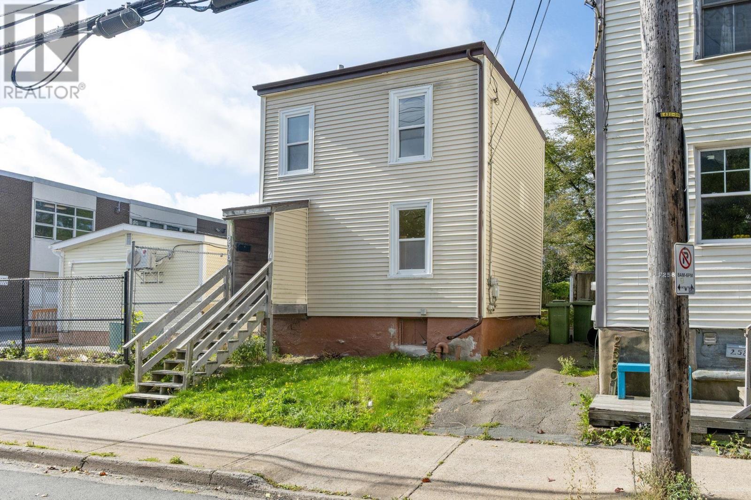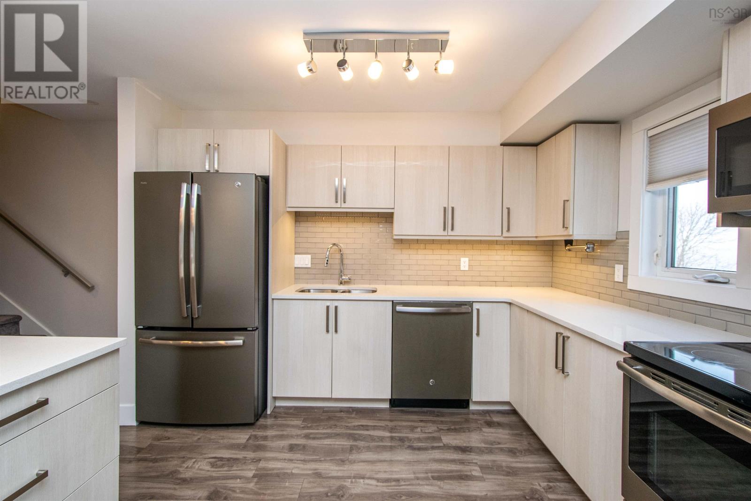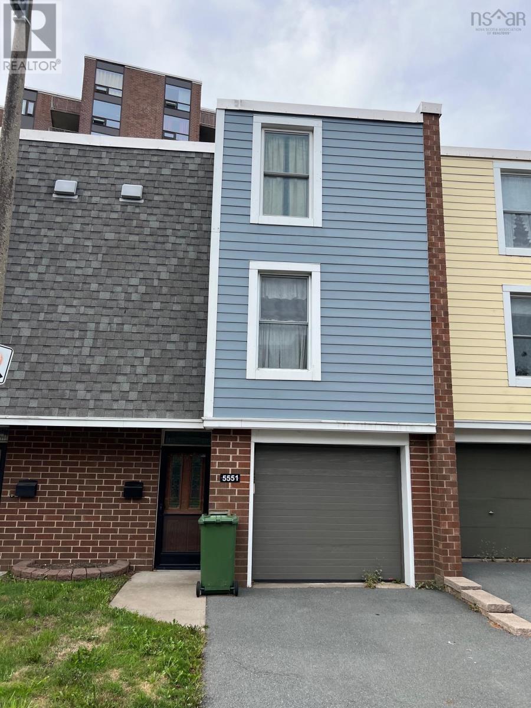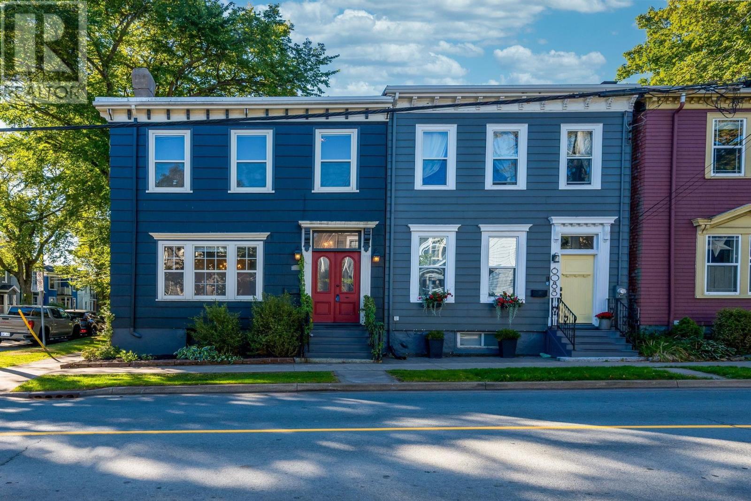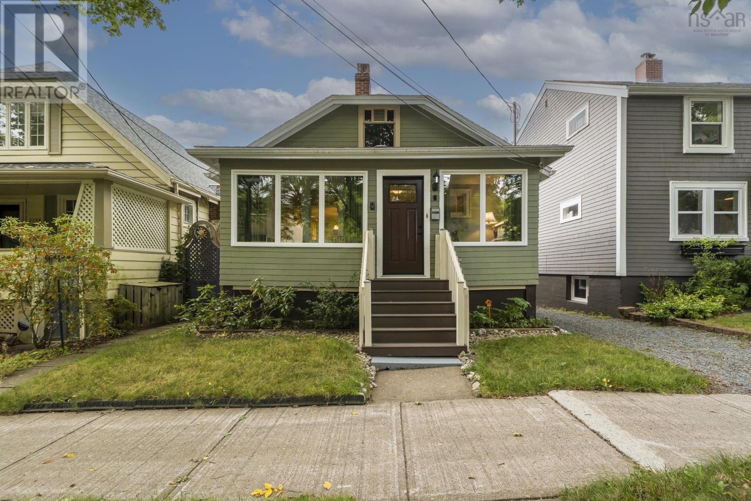- Houseful
- NS
- Dartmouth
- Albro Lake
- 91 Symonds St
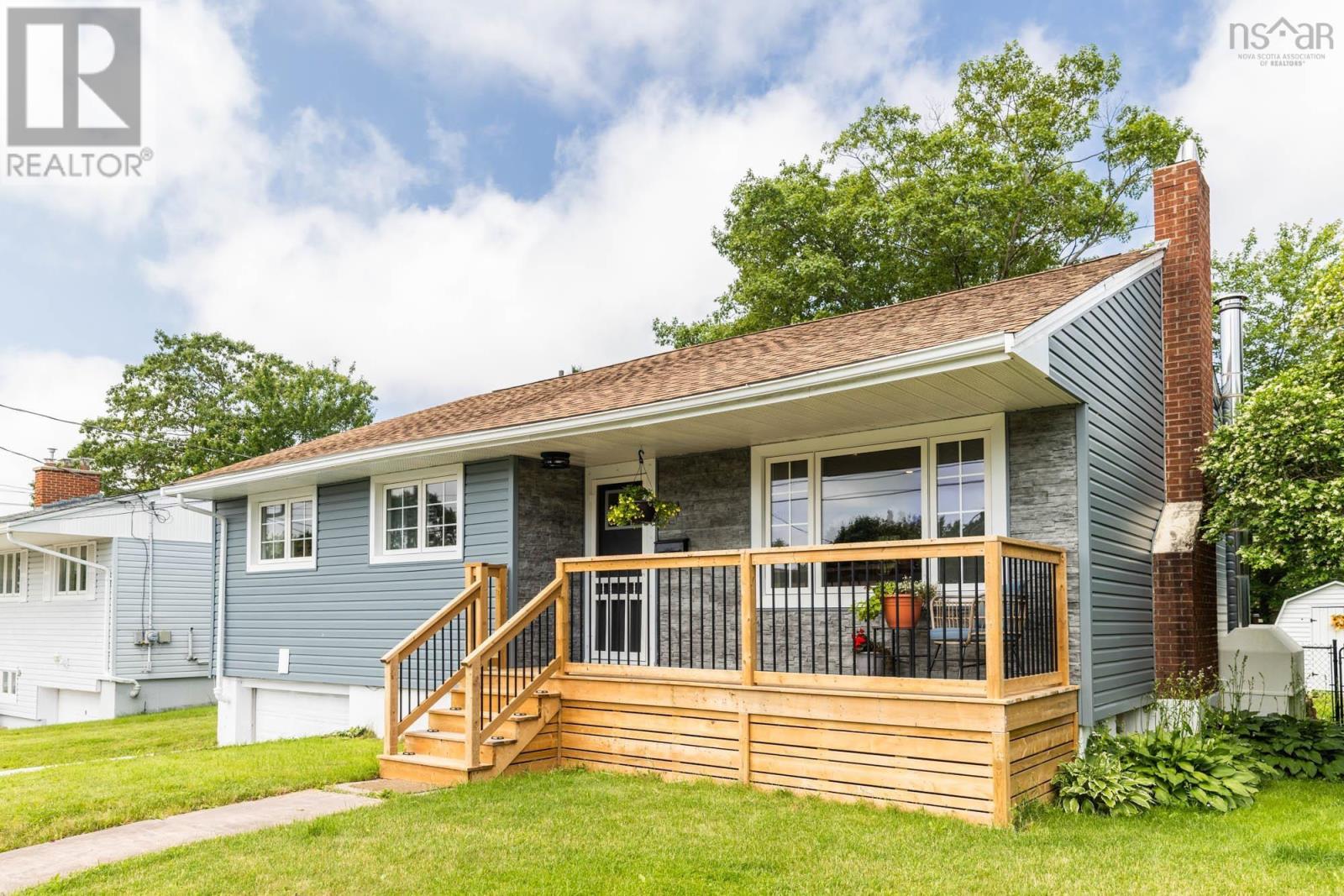
Highlights
Description
- Home value ($/Sqft)$333/Sqft
- Time on Housefulnew 9 hours
- Property typeSingle family
- StyleBungalow
- Neighbourhood
- Lot size5,998 Sqft
- Year built1960
- Mortgage payment
Hello from 91 Symonds St, a fantastic family bungalow in the Crichton Park school district. This 3 bed, 2 bath bungalow is teeming with updates. From the kitchen, to the bathrooms, interior and exterior, this home is very turn-key. The 6,000 sq ft lot is level and perfect for the kids to play in the fenced-in backyard. Coffee on the front porch or back deck is the perfect way to start your day, and you'll often see young and old neighbours alike, walking about the neighbourhood. Homes were built to last in the 60's, the mature neighbourhood has nice wide streets, care of homeownership, and renovations abound as the area continues to thrive. Conveniently located to get downtown or onto the highway, 91 Symonds St is the perfect place to call home. (id:63267)
Home overview
- Sewer/ septic Municipal sewage system
- # total stories 1
- Has garage (y/n) Yes
- # full baths 1
- # half baths 1
- # total bathrooms 2.0
- # of above grade bedrooms 3
- Flooring Hardwood, other, vinyl plank
- Community features School bus
- Subdivision Dartmouth
- Lot dimensions 0.1377
- Lot size (acres) 0.14
- Building size 1800
- Listing # 202524285
- Property sub type Single family residence
- Status Active
- Bathroom (# of pieces - 1-6) 2 pc
Level: Lower - Recreational room / games room 21.75m X NaNm
Level: Lower - Den 13.5m X NaNm
Level: Lower - Bedroom 10.5m X NaNm
Level: Main - Bedroom 10.5m X NaNm
Level: Main - Kitchen 9m X NaNm
Level: Main - Primary bedroom 12.75m X NaNm
Level: Main - Dining room 13m X NaNm
Level: Main - Living room 13m X NaNm
Level: Main
- Listing source url Https://www.realtor.ca/real-estate/28910616/91-symonds-street-dartmouth-dartmouth
- Listing type identifier Idx

$-1,600
/ Month

