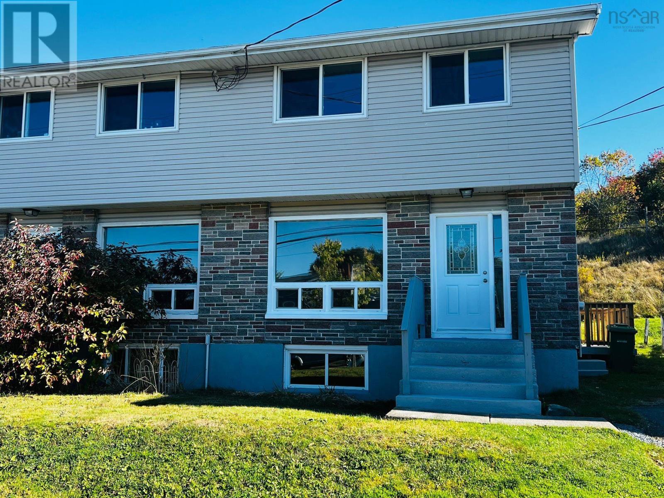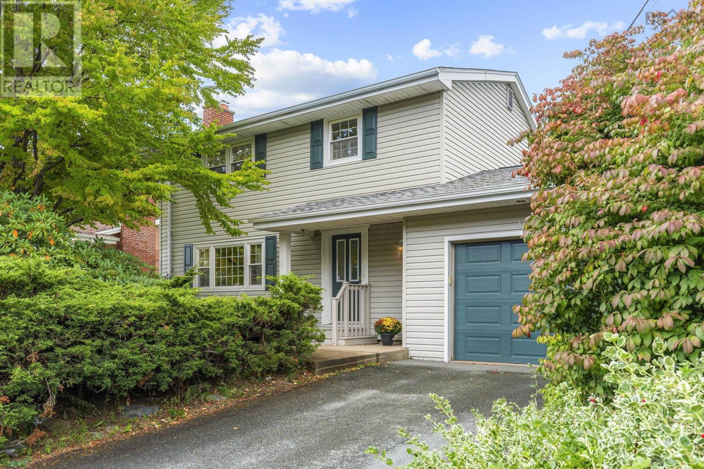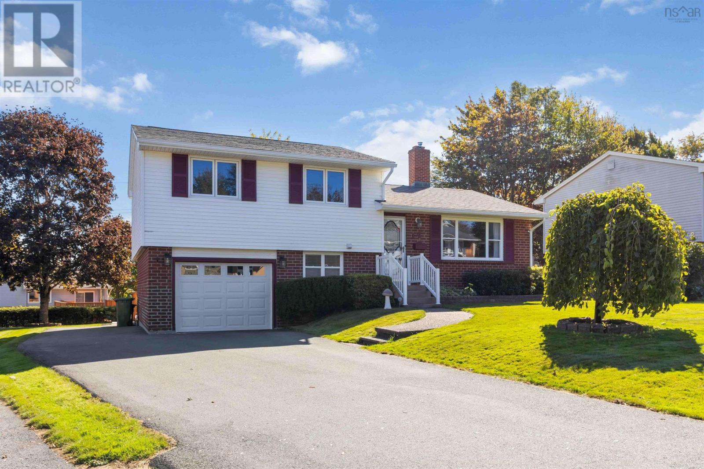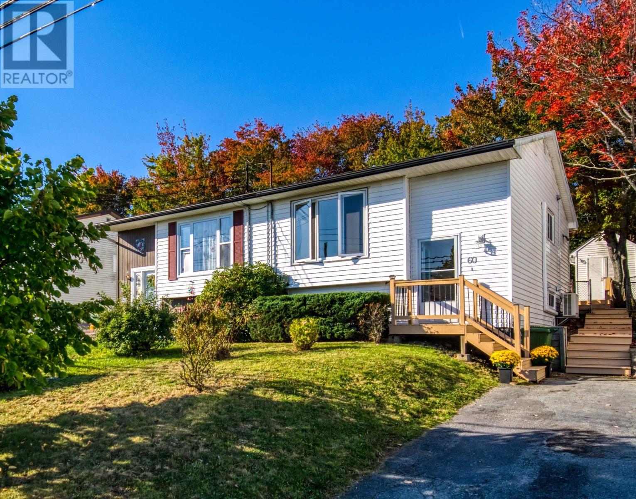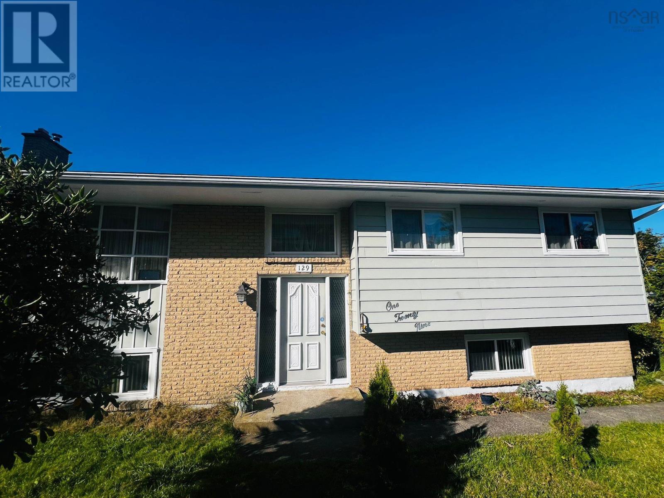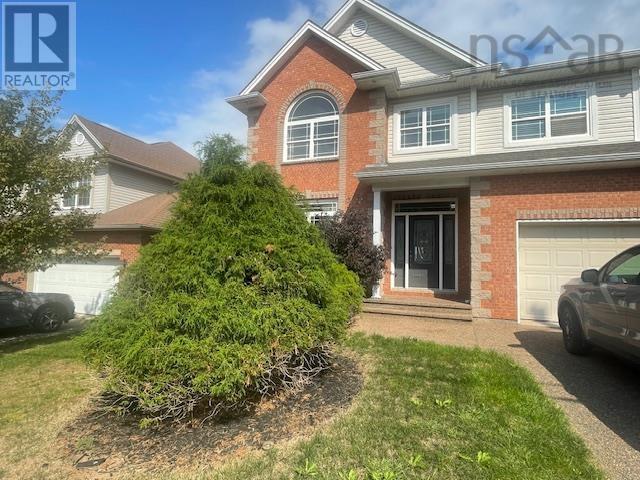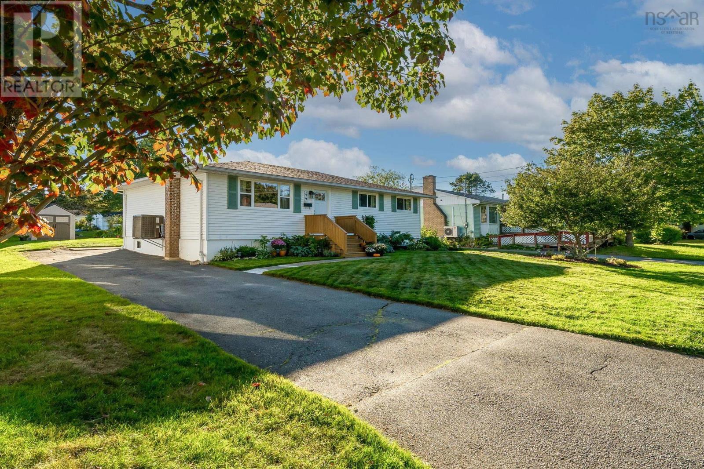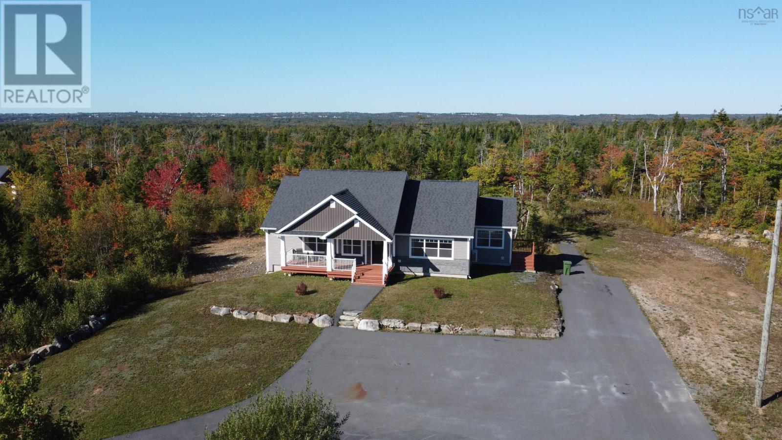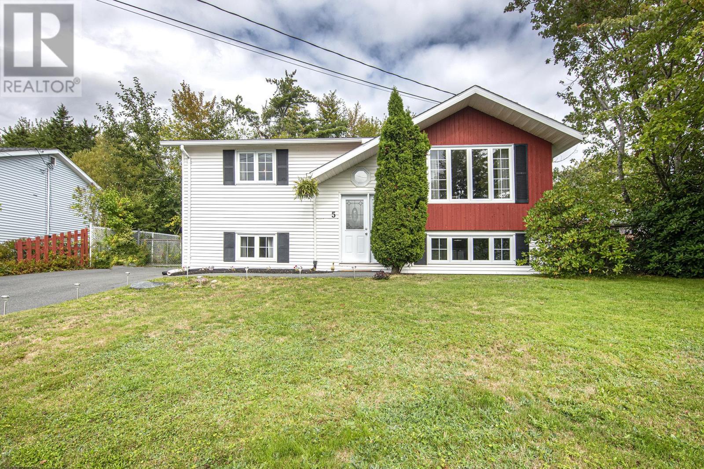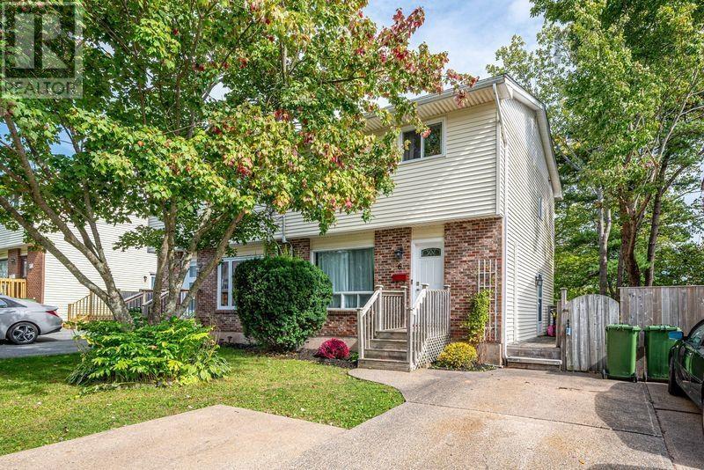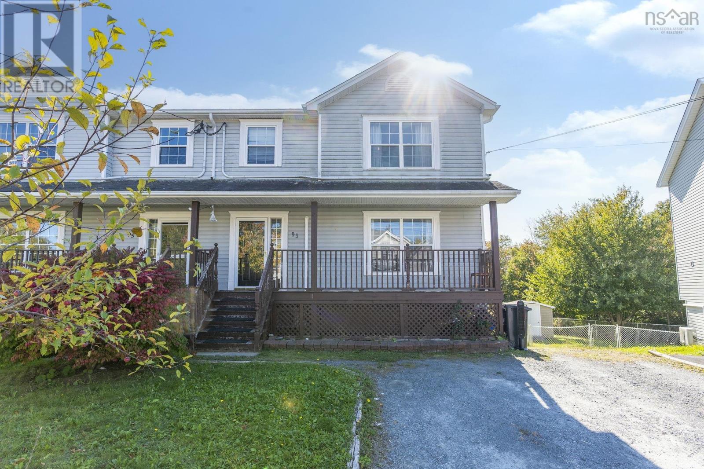
Highlights
Description
- Home value ($/Sqft)$217/Sqft
- Time on Housefulnew 1 hour
- Property typeSingle family
- Style2 level
- Lot size3,659 Sqft
- Year built2004
- Mortgage payment
Welcome to 93 Brookview Drive. This well-maintained two-storey semi-detached home offers over 2,300 sq/ft of comfortable living space in a quiet, family-friendly neighbourhoodideal for first-time buyers or growing families. Step inside to a warm and inviting main floor featuring beautiful hardwood flooring, a spacious living room filled with natural light and a charming propane fireplace hook-up, adding warmth and characterperfect for cozy evenings or hosting guests. The layout flows seamlessly into the fully equipped kitchen and dining area, which opens onto a private back deck overlooking a peaceful greenbelt with views of Bissett Lake through the trees. A convenient main floor half bath and laundry area complete this level. Upstairs, youll find a generously sized primary bedroom with walk-in closet, along with two additional bedrooms and a large main bathroom featuring an air jet tub and corner showeran ideal space to unwind after a long day. The fully finished walkout basement provides an oversized family room with sliding patio doors that let in plenty of natural lightperfect for a kids playroom, movie nights, or extra living space. There's also roughed-in plumbing for a third bathroom, offering future development potential. With a fully fenced-in back yard, located on a quiet street, and direct access to trails surrounding Bissett Lake, you can enjoy nature right at your doorstep.93 Brookview Drive is not just the perfect family oasis but also close to all amenities to make daily living easy and convenient! Only a 10-minute walk to the lake and a short drive to Rainbow Haven Beach, all while being minutes from city amenities, schools, and parks. (id:63267)
Home overview
- Cooling Heat pump
- Sewer/ septic Municipal sewage system
- # total stories 2
- # full baths 1
- # half baths 1
- # total bathrooms 2.0
- # of above grade bedrooms 3
- Flooring Carpeted, ceramic tile, engineered hardwood, hardwood
- Community features Recreational facilities, school bus
- Subdivision Dartmouth
- Lot desc Landscaped
- Lot dimensions 0.084
- Lot size (acres) 0.08
- Building size 2300
- Listing # 202525343
- Property sub type Single family residence
- Status Active
- Primary bedroom 17.5m X 13m
Level: 2nd - Bathroom (# of pieces - 1-6) 4 Piece
Level: 2nd - Bedroom 11m X 9m
Level: 2nd - Bedroom 12m X 11m
Level: 2nd - Recreational room / games room 29m X 24m
Level: Basement - Foyer 5m X 4m
Level: Main - Laundry / bath 2 Piece
Level: Main - Living room 10m X 13m
Level: Main - Kitchen 24m X 10m
Level: Main
- Listing source url Https://www.realtor.ca/real-estate/28962209/93-brookview-drive-dartmouth-dartmouth
- Listing type identifier Idx

$-1,331
/ Month

